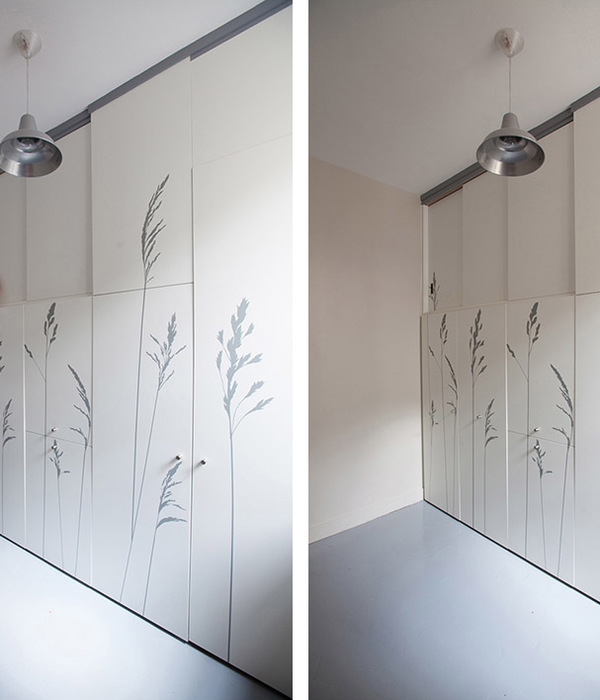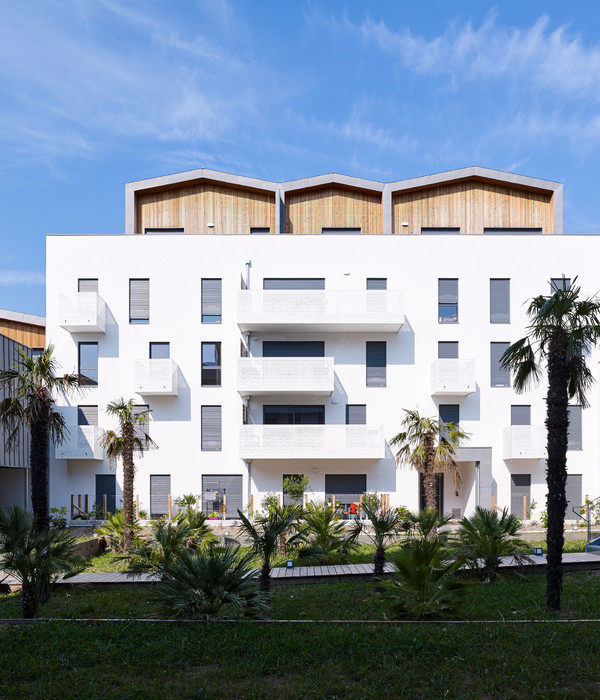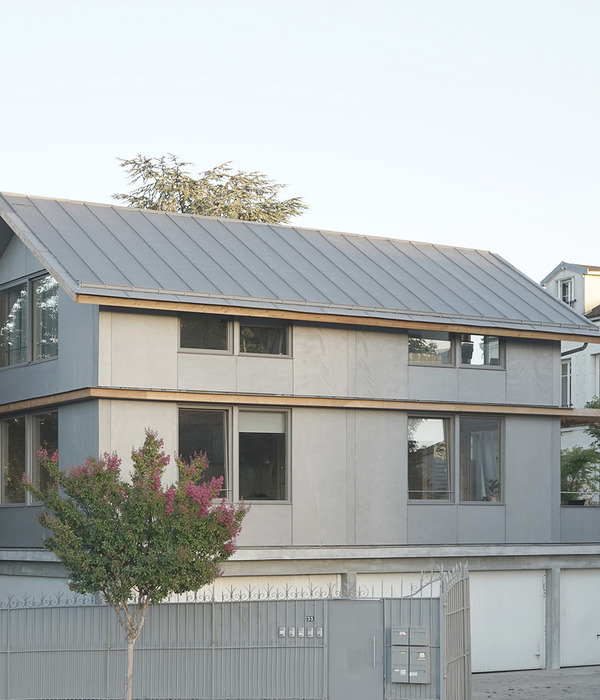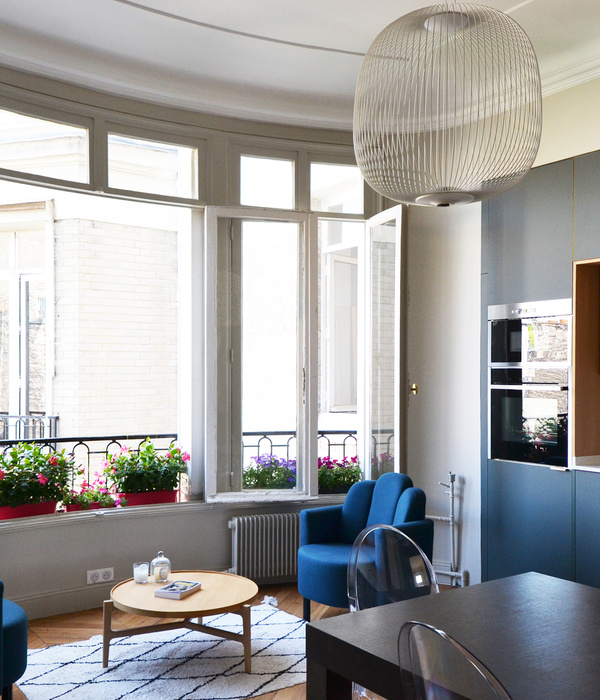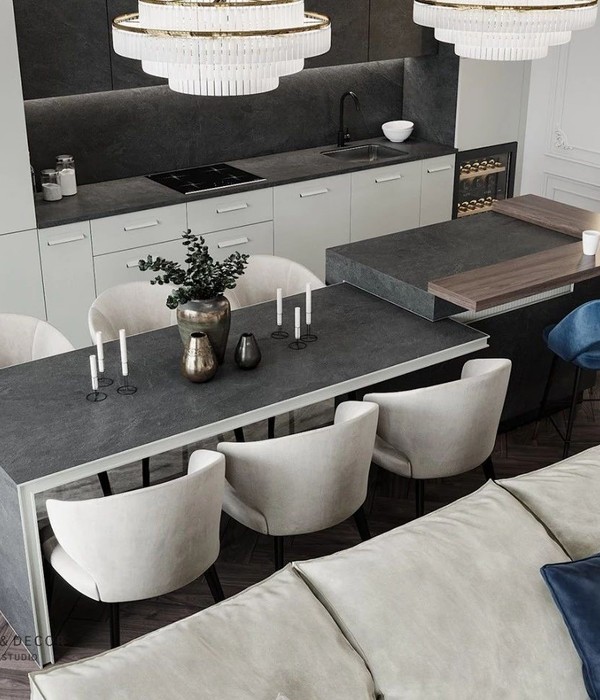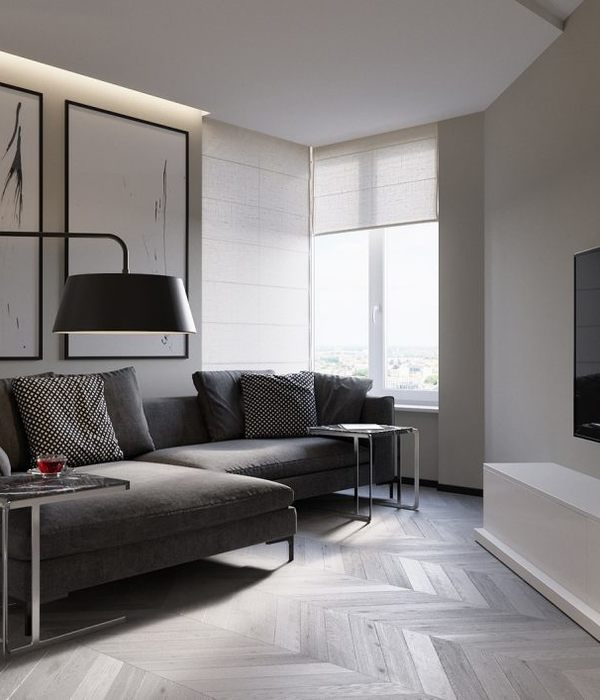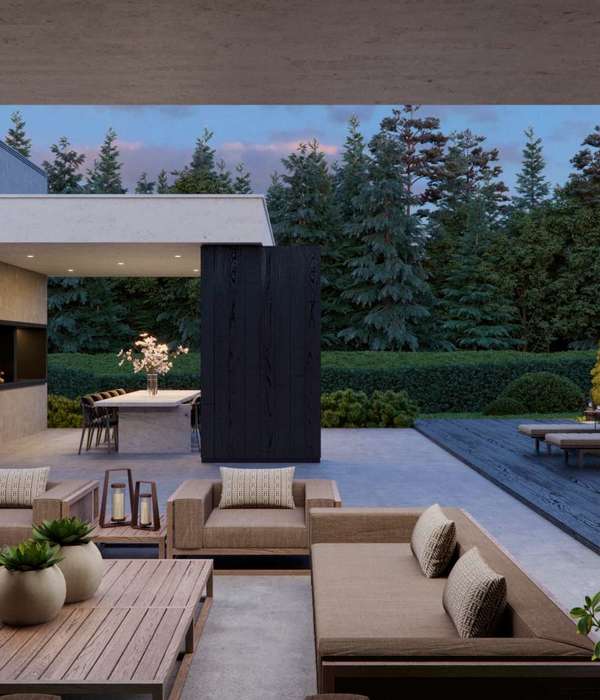这座1000平方米的宏伟的房子是由Greg Natale进行彻底拆除和改造的,将这座有30年历史的建筑变成了一个豪华的、装饰艺术风格的现代住宅,大理石在其中扮演了重要角色。从建筑的内部到外部的设计,整个三层,五间卧室的房子,设计重点是漂亮的材料和跨越不同空间的宏伟而舒适的居住感觉。
This magnificent 1000-square-metre house is the result of a complete gutting and remodelling by Greg Natale, transforming the thirty-year-old building into a luxe, Art Deco-style modern residence in which marble plays a starring role.From architecture to interior and exterior design, the emphasis throughout this three-storey, five-bedroom house is on beautiful materials and a sense of grand yet comfortable living across different spaces.
入口使房子显得宏伟,地板以白色Calacatta和灰色定制大理石的一系列同心矩形为特色。其大胆的线条呼应了一个阶梯灰泥天花板,并被灰色大理石楼梯的曲线抵消。大理石出现在房子的各个房间里,而天花板、墙壁和橱柜上的镶板增加了复杂的细节。海军蓝天鹅绒的软家具给室内带来了复杂性,突出了黄铜配件。
The entrance makes the house’s grand statement, with the floor featuring a series of concentric rectangles in white Calacatta and grey custom marble. Its bold lines are echoed in a stepped stucco ceiling and offset by the curves of a grey marble staircase. Marble appears in lavish expanses through various rooms of the house, while panelling on the ceilings, walls and cabinetry adds intricate detail. Soft furnishings in navy velvet bring sophistication to the interiors, highlighted by brass accessories.
室外有一座石砌壁炉、游泳池、桑拿和蒸汽房,旁边是由澳大利亚著名景观设计师Myles Baldwin设计的正式花园。
Outside, a stone fireplace, pool, sauna and steam room sit alongside formal gardens created by leading Australian landscape designer Myles Baldwin.
{{item.text_origin}}

