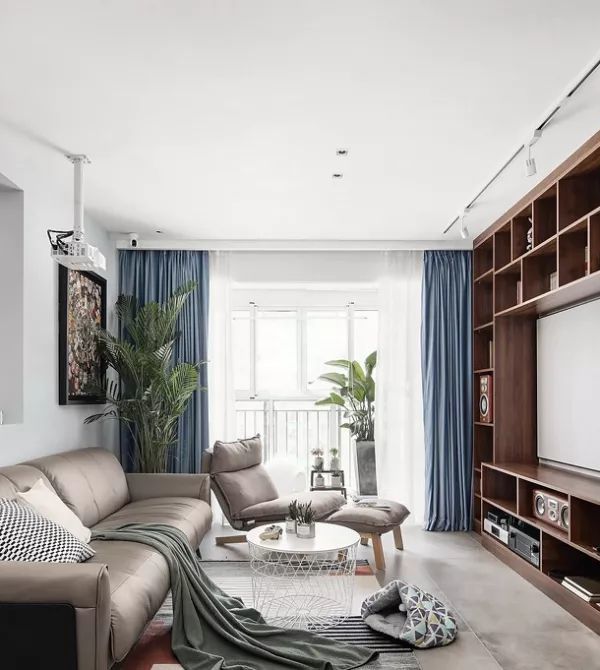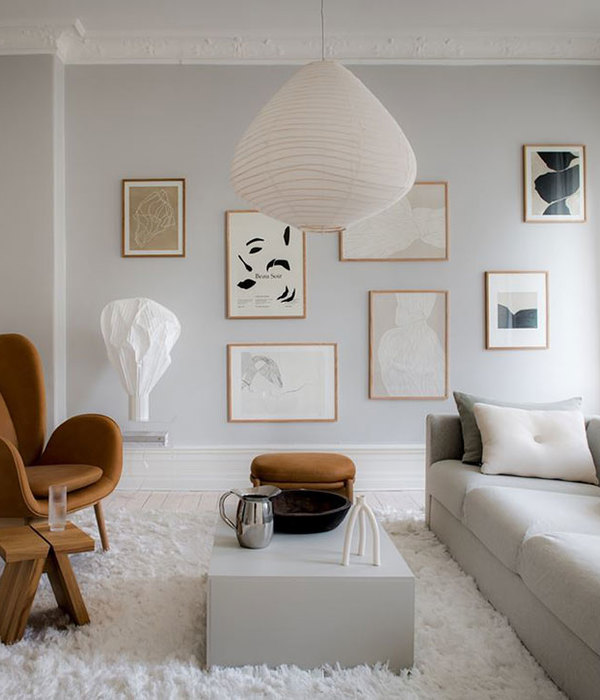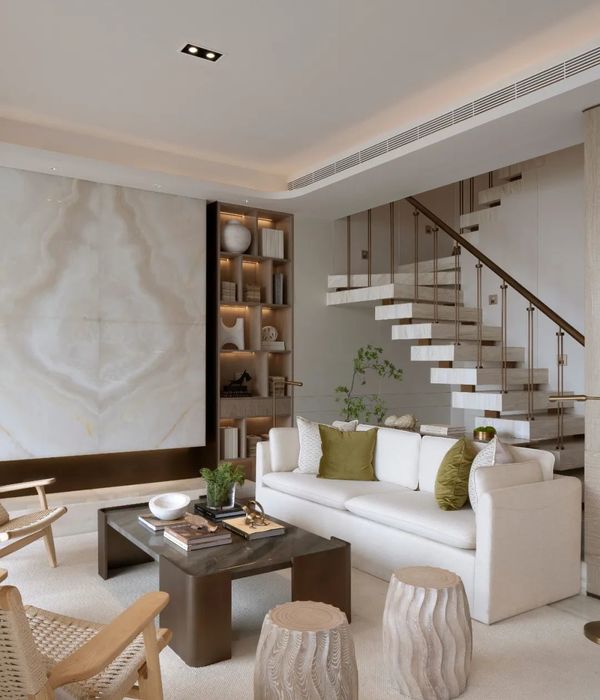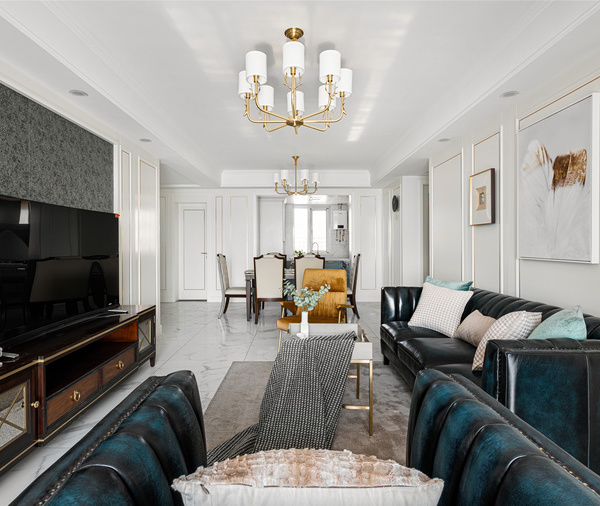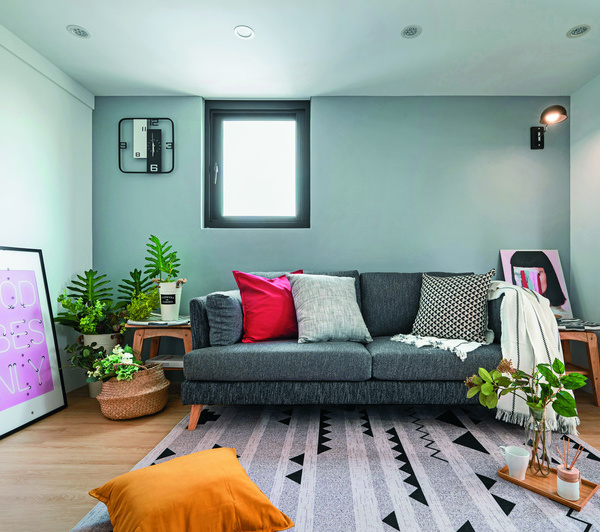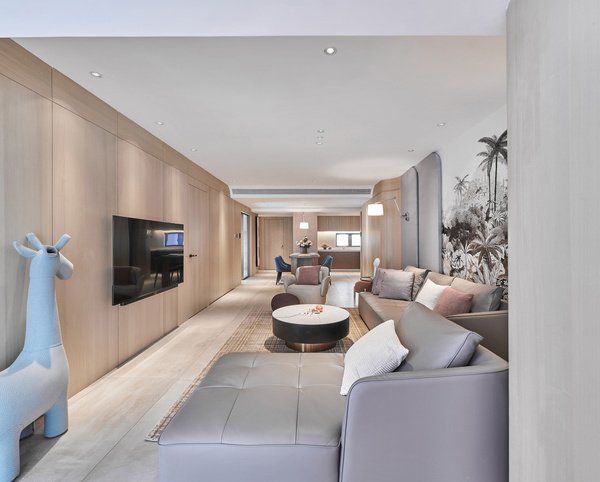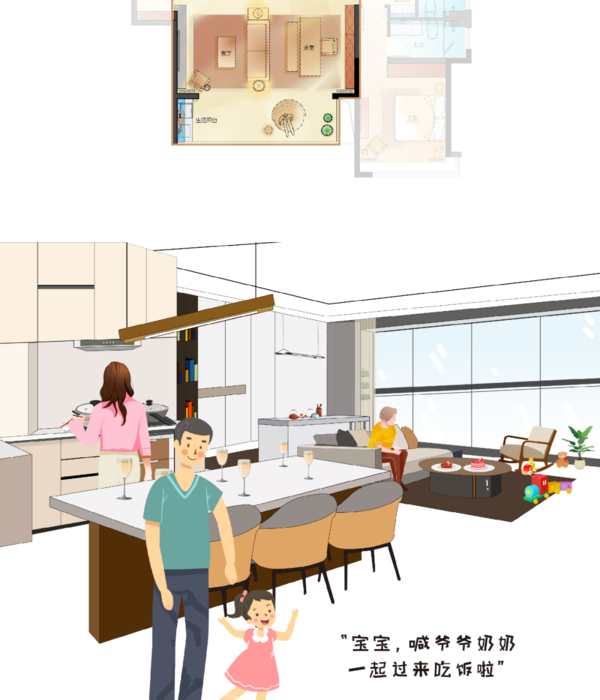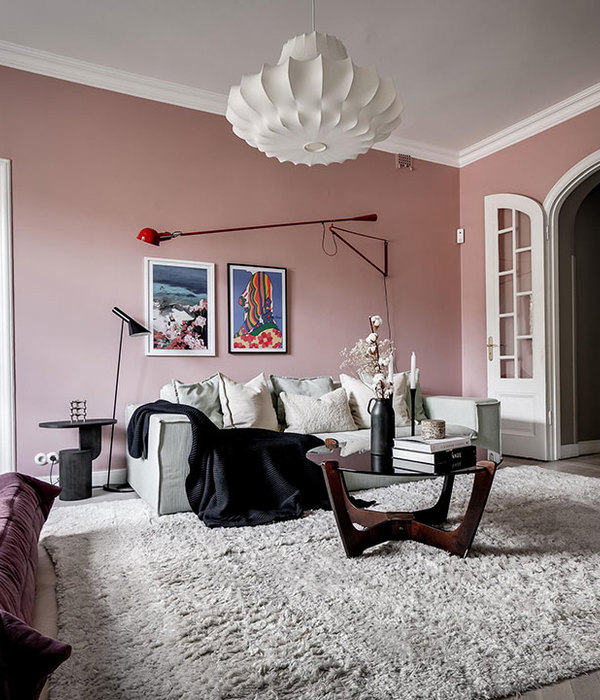本项目位于台湾新竹的旧城区,是一个位于小巷子里的旧房改造项目。
在台湾,建在狭长场地上的建筑随处可见,而这种类型的建筑往往会存在空间体验太过局促和缺少自然光线等问题。此外,在这类建筑中,楼梯通常会将建筑的室内空间分割开,导致室内房间彼此之间缺乏联系。
因此,建筑师的设计目标就变得很明确了:通过使用天然材料、镜面和调整天花板角度等方式,重新引导和组织光线,从而创造出一个自然光和人工照明相交织的明亮空间,营造一种舒适的生活氛围。
此外,建筑师还打开了室内公共空间中不必要的隔墙,从而使光线可以渗透进楼梯空间,将原住宅次要的空间打造成了一个充满活力的流动空间,为住户在公共空间中的交流和互动提供了更多的机会。
▼改造后明亮的餐厅,the bright dining room after renovation
▼餐厅细部,details of the dining room
▼餐厅通向阳台,the dining room leads to the balcony
▼阳台空间,屋顶使用透明材料,使阳光可以照进空间内部,the balcony space, using the transparent materials on the top to introduce the sunlight into the interior space
This is a renovation project of an old lane house located at the old neighborhood in Hsinchu, Taiwan.
The narrow but long site building is a common typology in Taiwan(Qi LO), this kind of typology often results in narrow spatial experience and lack of natural sunlight. The building which is often cut by the stairs and rooms have no connections between each other.
Our design goal is clear, creating mixture of natural sunlight and artificial lightning to have a cozy ambience via the engagement of using natural material ,mirrors and angles of ceilings for re-directing the light.
Opening up unnecessary division walls of the common area and lightning up the stairs turning the original back of the house to a vivid fluid space which creates the family have more interaction at the common spaces.
▼明亮的起居室,通过使用镜面和调整天花板角度重新引导光线,the bright living room, using mirrors and different angles of the ceiling to re-direct sunlight
▼卧室一角,a corner of the bedroom
▼室内楼梯,调整天花板的角度,使用镜面,组织光环境,interior stairs, adjusting the angles of ceilings and using mirrors to re-organize the light environment
▼概念草图,concept sketches
▼室内空间渲染图,interior renderings
▼住宅平面图,floor plan
▼剖面图,section
Project name: A simple Lane House
Design: metrics architecture studio
Design year & Completion Year: 2018
Leader designer & Team: Pey Lung
Project location: Hsinchu,Taiwan
Gross Built Area (square meters): 420 sum
Photo credits: Zhao Yu-Chen
Partners: Javier Fernandez, Eason Su
Clients: Mr. Lee
{{item.text_origin}}

