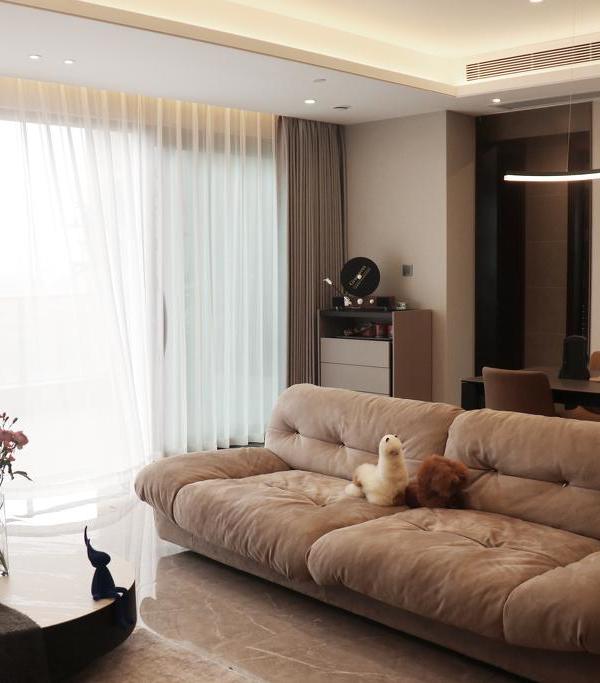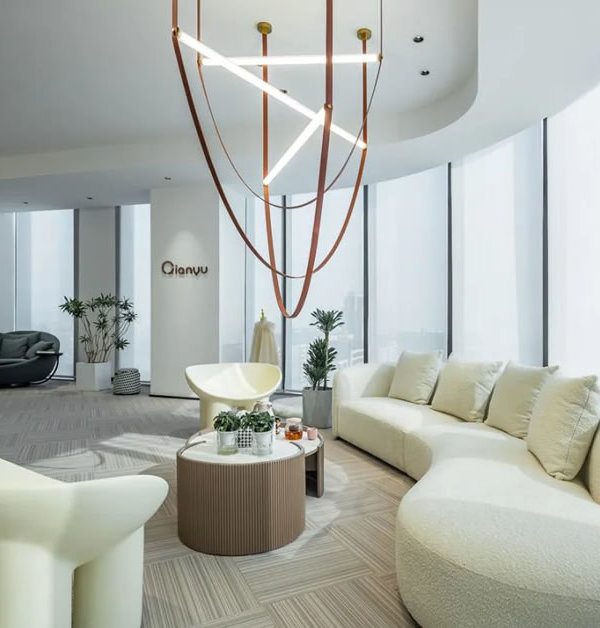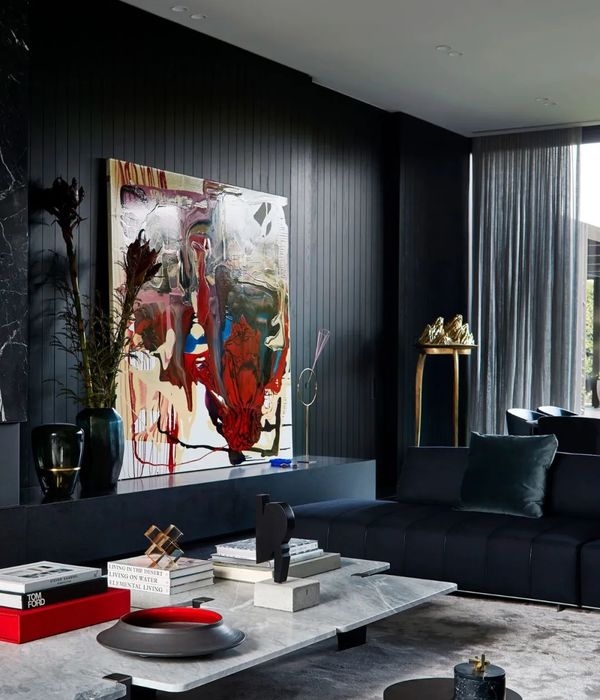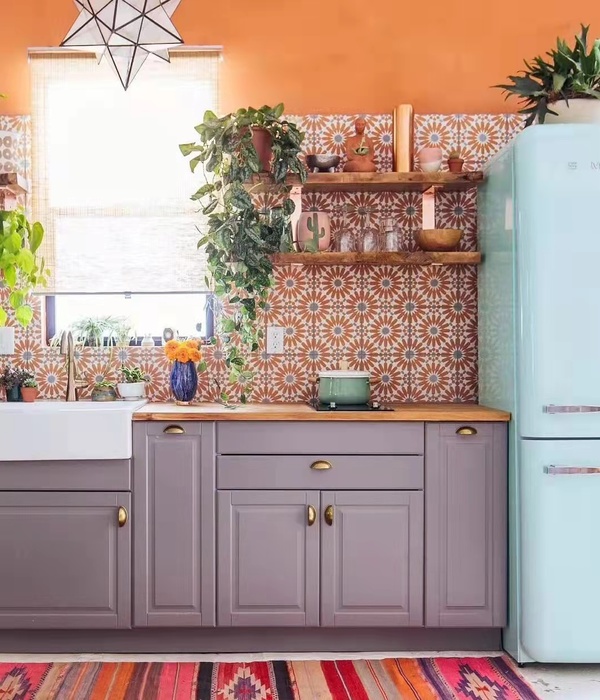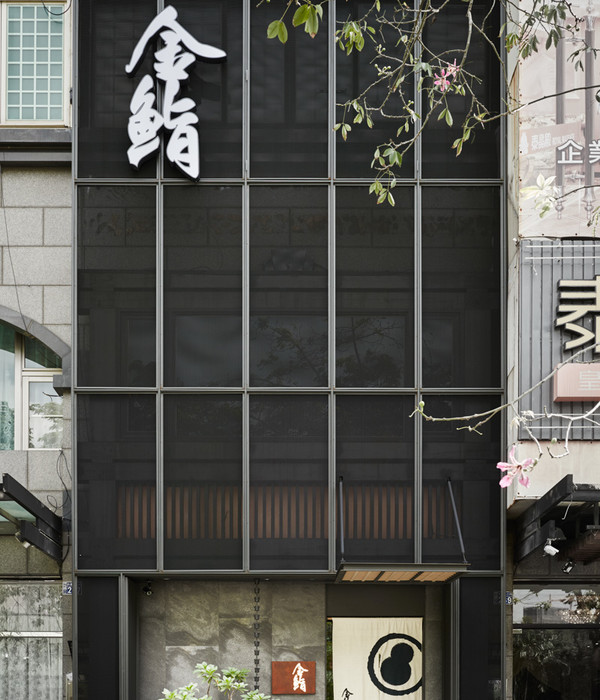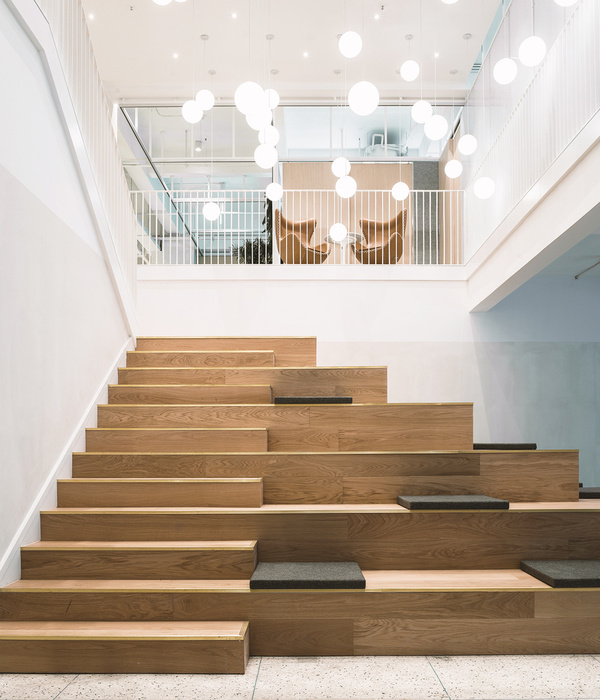The Greek apartment in Paris is a completely open space to be experienced all day long, in motion and at 360 degrees. Designed for a couple of actors looking for a 24h home-office, curtains (a proper and a symbolic one) make flexibility happen as well as they set the stage for their occupants. The relationship with Greece and the sea has been a constant in the narrative construction of the project and its identity. Conceptually divided in two well-structured parts, the compressed in-between space is an empty field of suspension for constantly moving bodies and objects.
--
A small apartment located in the center of Paris has been redesigned by local studio ABACO for a Greek couple of actors looking for a 24h home-office.
The Greek apartment is set within a modern hotel-like building next to the Marriott, where any apartment is 11 meters long and it features only one single opening.
The couple was already living there for years when they bought an apartment two floors above in the same residential building. As Greek, they asked for a color, the blue. As actors, they asked for space to perform. As they were aware of the lack of light, they ask for it.
In order to translate these needs into meaningful concepts it has been necessary to imagine different ways of living and working the domestic space.
The Greek apartment is a completely open space to be experienced intensely all day long, in motion and at 360 degrees. For that specific need of freedom and motion, the space has been designed focusing primarily on the void. All the functions have been pushed and embodied into the boundary walls, by freeing all the central space. There are two curtains, one made of fabric and one made of plastic. A proper curtain, and a symbolic one. Both have an important role in the script. They make flexibility happen in the same way as they set the stage for their occupants.
The relationship with Greece and the sea has been a constant in the narrative construction of the project and its identity. Metaphorically speaking, the whiteness of the Greek villages winds through as a curtain stage to light up the space, as well as the blue of the Aegean sea creates punctual micro-universes.
The apartment is conceptually divided in two well-structured parts.
One which is very static and volumetric, built as a long and unique piece of wood furniture. The bathroom is hidden, and its door is disguised as a wardrobe’s door. A place for sleeping and relaxing is raised on a platform and its intimacy is secured by a yellow-lime curtain. The space for cooking is spotted by a white niche, while a blue alcove offers a comfortable, sheltered enclosure for reading near the window.
Opposite, there is a plastic dynamic wall which determines the movement by leading from the entrance to the living space. Such non-linear wall conceals wardrobes behind the scene. All along its surface different signs and objects are showcased to identify and to detect different situations: coat racks, books, table and floor lamp, stickers, etc. In this sense the plastic wall is conceived as an abstract support which assure a certain flexibility and its identity could be easily reshaped.
The undulated white wall has a major function which is to bring light in; it acts as a screen to diffuse the light. In fact the inclination of the profiles has been optimized according to sun rays directions in order to provide the maximum natural illumination during the day. The existing wood floor covering has been renovated and tinted in a white-grey polished finishing to, once more, help light to come in. And even more importantly, to highlight the two faces of the Greek apartment: such a space compressed between the two worlds is an empty field of suspension for constantly moving bodies and objects.
{{item.text_origin}}


