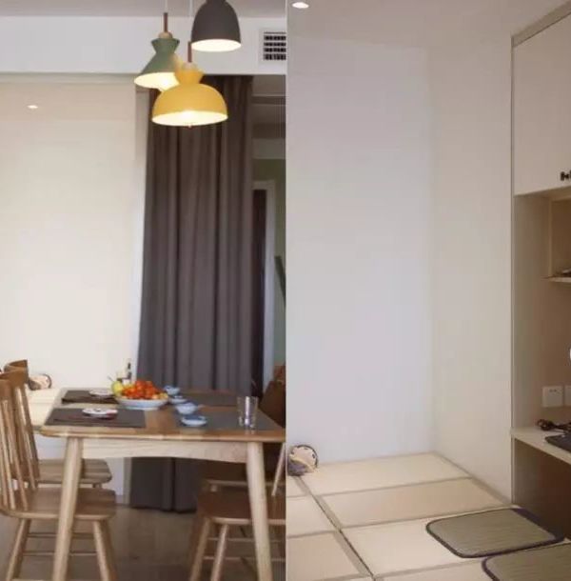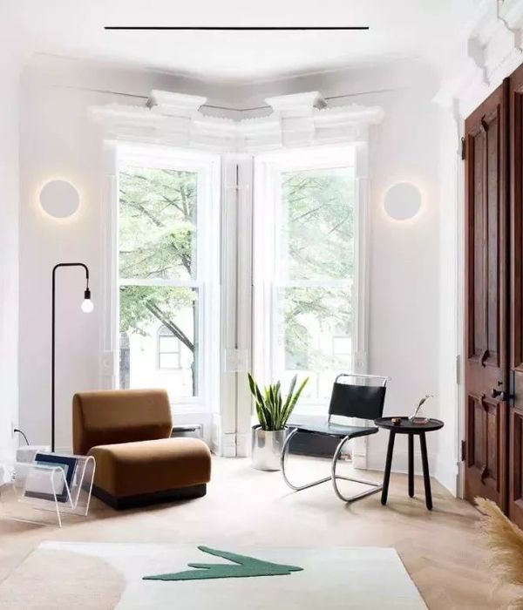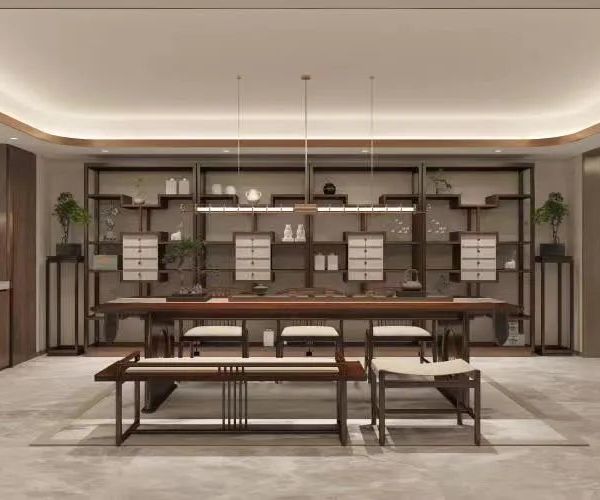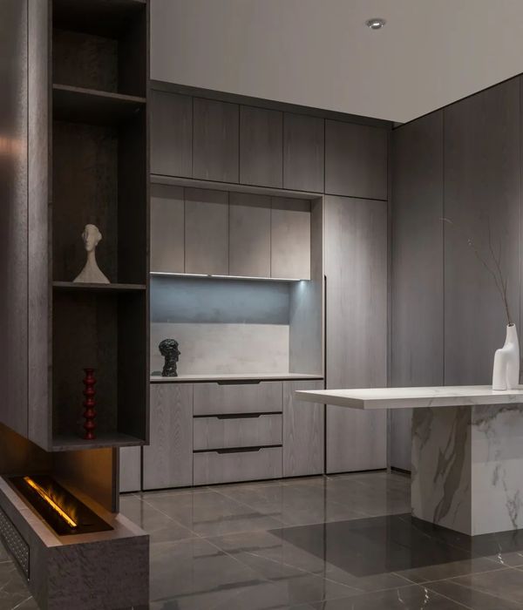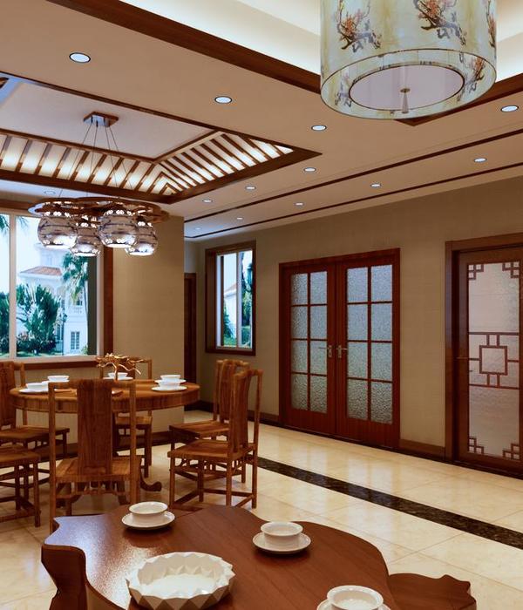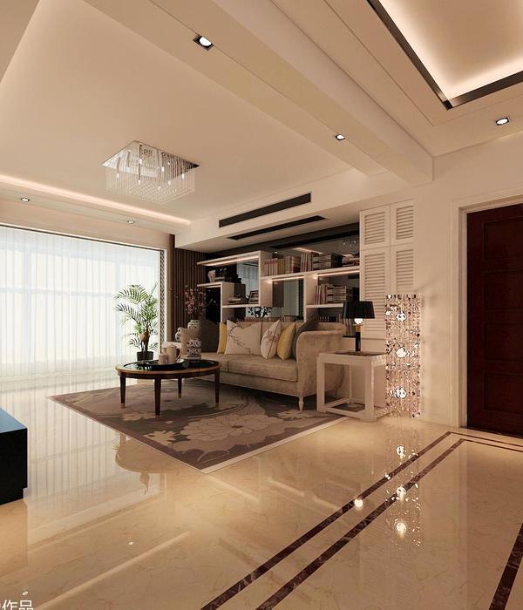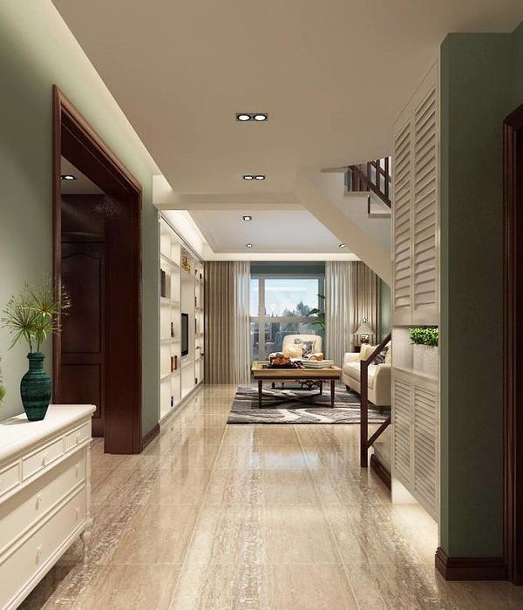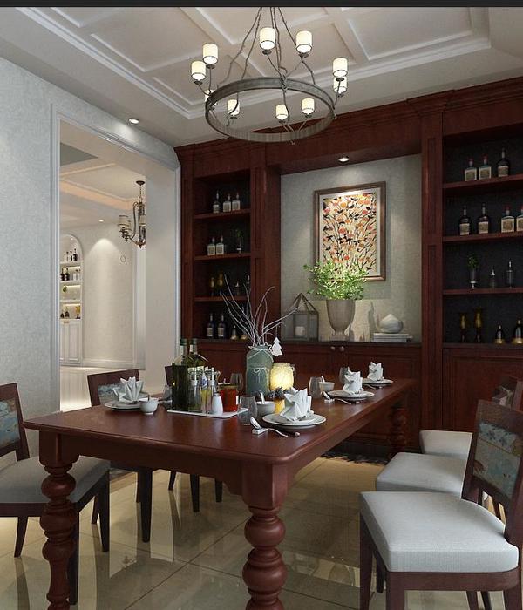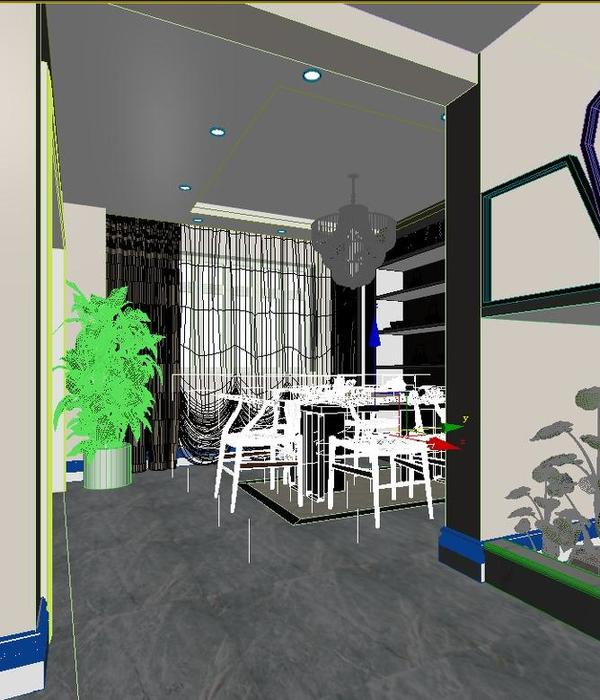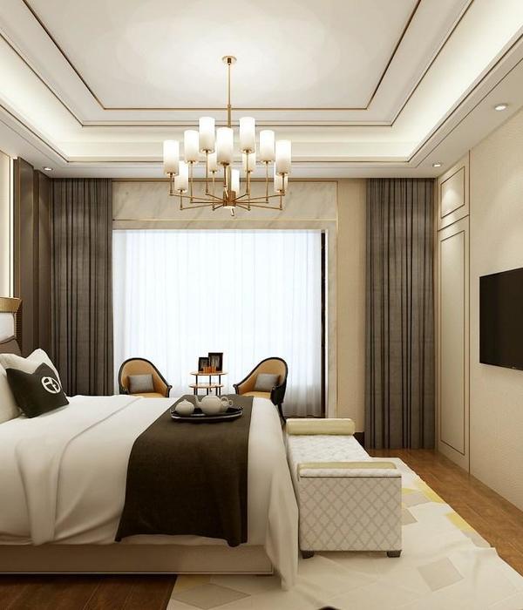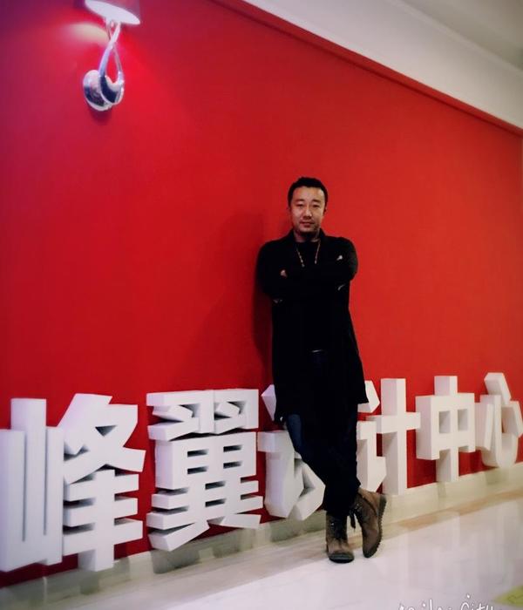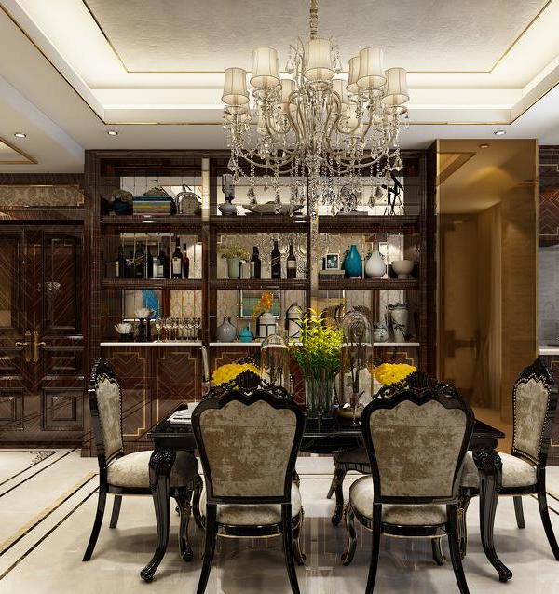Jean Rehkamp Larson Architects have designed Northern Light Cabin, a vacation home located in Minnesota, US.
让·雷坎普·拉森建筑师设计了位于美国明尼苏达州的北极光小屋。
Project description: At first glance, this is the quintessential Northern Minnesota log cabin; its classic story and a half form looks as though it was linked to smaller stone structures at some point in time.
项目描述:乍一看,这是典型的北明尼苏达州木屋;它的经典故事和半个形式看起来像是在某个时间点与较小的石头结构相连。
There’s no question you are “at the cabin,” and finishes used throughout add an unassuming layer of sophistication. The stone exterior walls continue through the entry and mudroom, creating a durable backdrop for wet towels in the summer and snow gear in the winter. Lime-washed wood walls and ceilings give the interior a rich patina, and a birch bark ceiling warms the den. Concrete hex tiles spanning from mudroom to kitchen and dining room combine a durable, humble material with a refined shape and finish.
毫无疑问,你是“在客舱”,并在整个过程中使用,添加了一个朴素的一层复杂。石头外墙继续穿过入口和泥泞的空间,创造了一个持久的背景湿毛巾在夏天和雪具在冬天。石灰洗过的木墙和天花板给室内提供了丰富的帕蒂纳,一个桦树树皮天花板温暖了洞穴。混凝土六角瓷砖从泥房到厨房和餐厅,将耐用、简陋的材料与精致的形状和装饰结合在一起。
A carved stone drinking fountain inset at the back stoop creates the perfect pit stop for grandkids. In the timber frame living room, a dramatic stone fireplace is balanced by a stone-clad game nook, and a large wall of windows frames long views of the lake. This is a house with an assembly of intimate spaces, each with a perfect dose of cabin charm.
一个雕刻的石头饮水机镶嵌在后面的门廊为孙子创造了完美的停站。在木结构起居室里,一个戏剧性的石制壁炉被一个石头覆盖的游戏角落和一堵大墙的窗框组成,可以看到湖的长景。这是一个有着亲密空间集合的房子,每个房间都有完美的小木屋魅力。
Architects: Jean Rehkamp Larson Architects Project: Northern Light Cabin Project team: Jean Rehkamp Larson, Amanda Kay Interior Design: Alecia Stevens Location: Minnesota, US Photography: Scott Amundson
建筑师:JeanRehkampLarsonArchitectsProject:NorthernLightCabin项目组:JeanRehkampLarson,AmandaKayInteriorDesign:AleciaStevensLocation:Minnesota,USPhotoy:ScottAmundson.
Thank you for reading this article!
谢谢你阅读这篇文章!
{{item.text_origin}}

