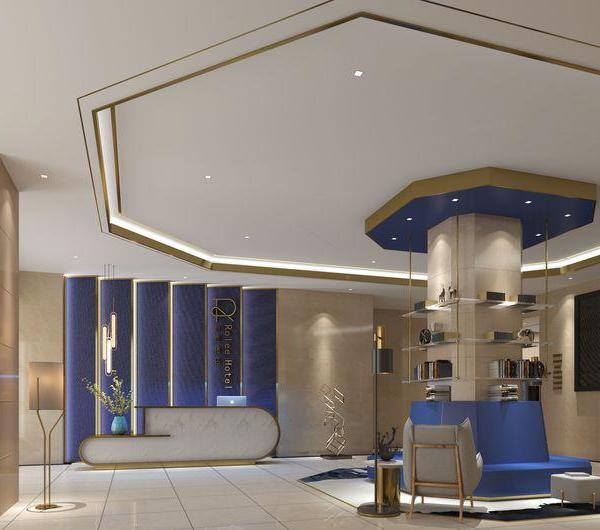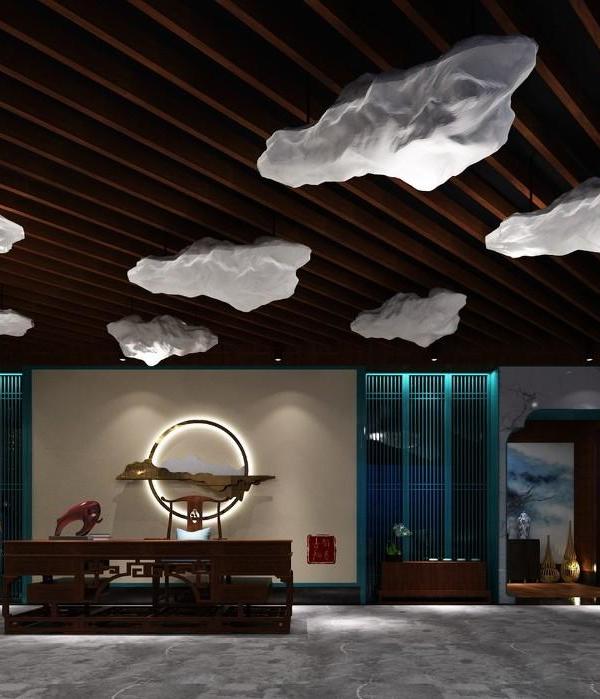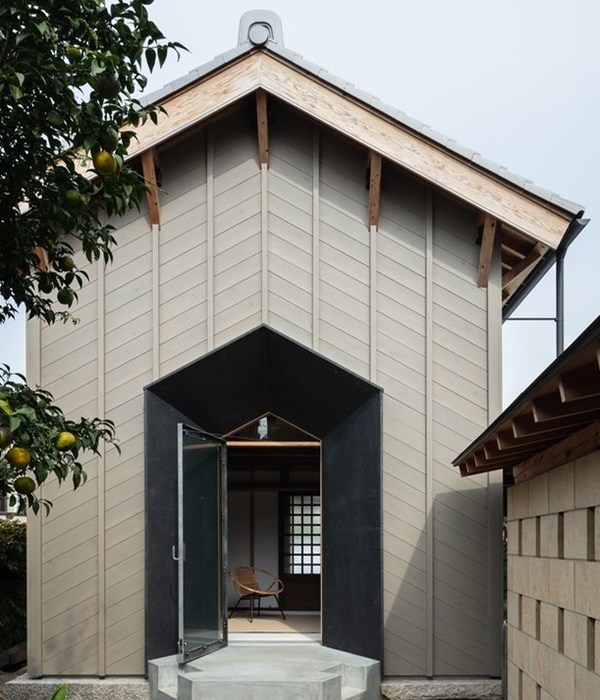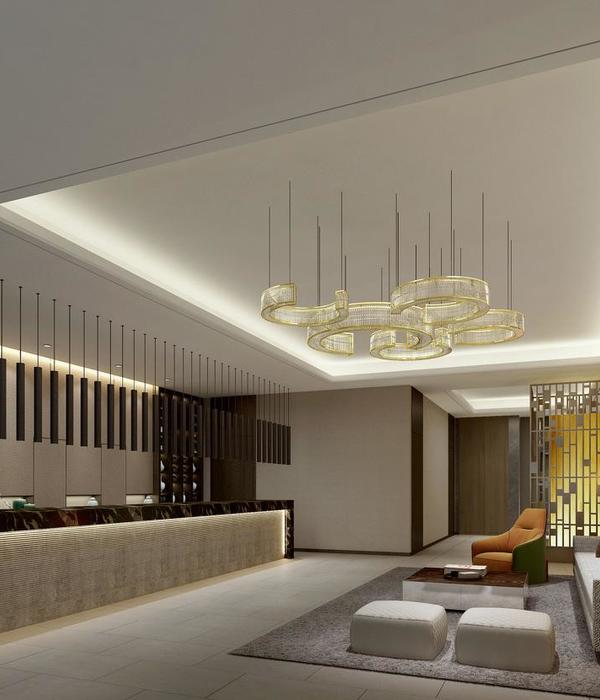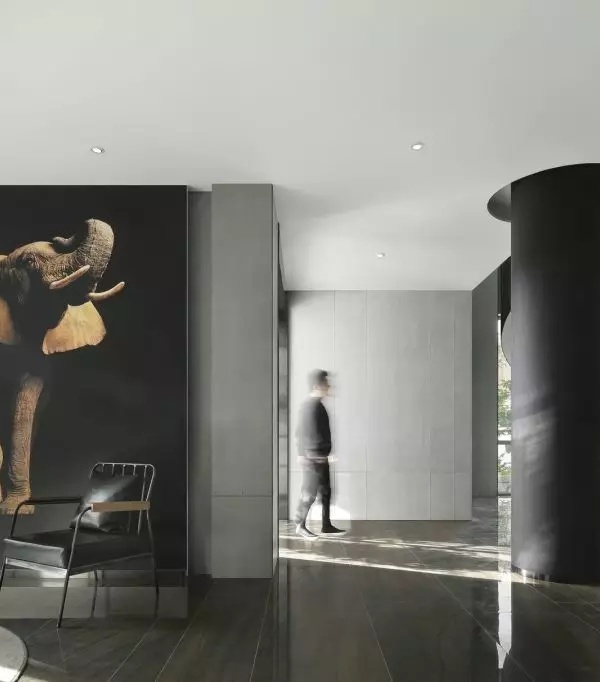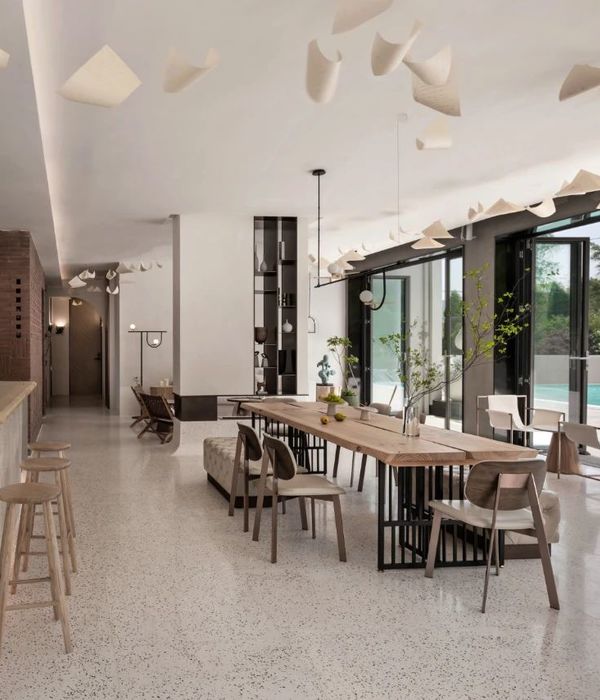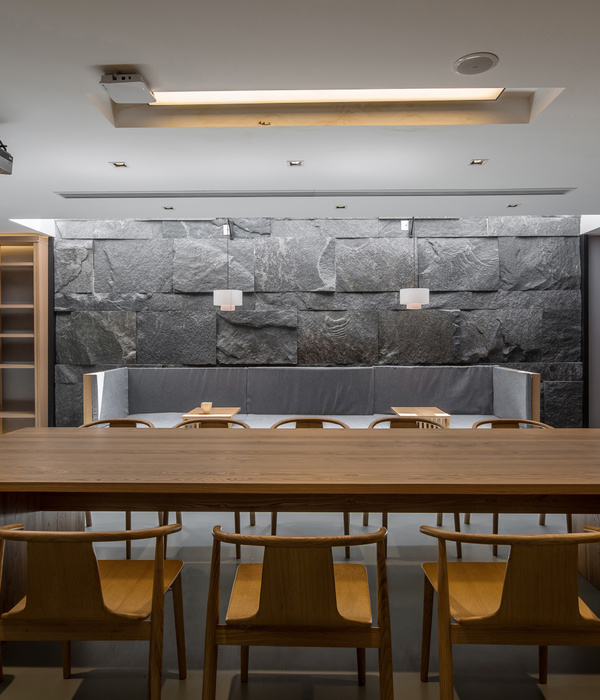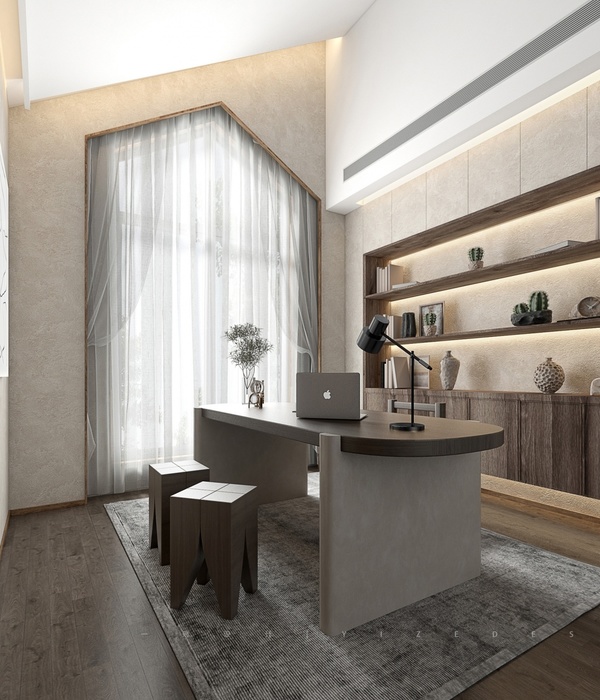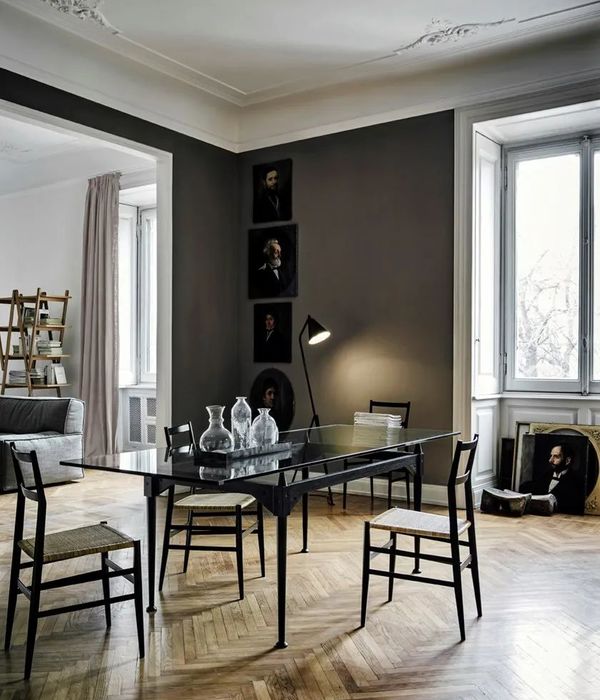McIntosh Poris Associates with Simeone Deary Design Group honors the rich history of Detroit while saluting its promising future in the refurbishment and contemporary design of the Detroit Foundation Hotel.
McIntosh Poris Associates worked with Aparium Hotel Group to repurpose the former Detroit Fire Department Headquarters and adjacent building, previously known as the Pontchartrain Wine Cellars, into the Detroit Foundation Hotel. Together, the two historically registered buildings will accommodate 100 hotel rooms, office/conference spaces, Detroit‐focused retail, and a fitness center. The boutique hotel features a ground‐level restaurant/lounge and a roof‐top banquet space housed in a new addition. The $28‐million project embraces a “Detroit State of Mind” to welcome both visitors and locals with an authentic sense of place.
Located on the northeast corner of Washington Boulevard and West Larned Street, the former Detroit Fire Department Headquarters was originally built in 1929. Mcintosh Poris Associates worked with Architectural Salvage Warehouse Detroit to inventory, reclaim, and repurpose interior wood trim from the building as well as from abandoned buildings throughout Detroit.
The existing façades for both buildings were repaired and restored to maintain character. The Detroit Fire Department Headquarters’ decorative terra cotta panels sporting firehouse themes, such as busts of firefighters, gryphons at a fire hydrant, and winged serpent‐tailed figures flanking a shield proclaiming “DFD,” were repaired, cleaned, and maintained. The original fire‐engine red doors are being restored and reused. The building’s origins are used to great advantage on the ground‐floor 150‐seat restaurant and bar situated in the former fire engine hall and private dining room in the historic lounge.
Simeone Deary Design Group’s vision for the Detroit Foundation Hotel was to honor Detroit’s past and to celebrate the city’s promising future. The conceptual design was inspired by the idea of “Coming Home to Detroit.” This inspiration resulted in the commitment to “Repurpose History” by taking historically relevant moments and materials from the Fire Department Headquarters, as well as from Detroit, and create a contemporary design.
Entering the five‐story Neoclassical building through a massive arched, terra cotta‐faced portal, originally one of the fire engine doors, guests are transported into a voluminous, story‐and‐a half space that once housed the fire engines. The space incorporates the check‐in experience, lobby, and a restaurant aptly named, “The Apparatus Room.” Existing glazed brick tiles celebrate the building’s history yet the new finishes, decorative lighting, and interior architecture add modernity. An open display kitchen and antique brass metal rail system, reminiscent of a fireman’s pole, runs through the restaurant and highlights the strong architecture. The front desk is comprised of vintage, found furniture credenzas. Video screens behind the desk showcase footage of local artisans and fabricators whose skills, craftsmanship, and art are incorporated into the hotel’s design. Overhead, a feature chandelier, inspired by the building’s history, resembles an abstract smoke‐inspired structure.
Guestrooms, curated specifically for Detroit, feature repurposed trim and moldings as a wall art installation. An unexpected nod to fordite mining and photographs of historic Detroit architecture become an inlaid art piece. A color palette of deep chocolates, along with pastel metallic punctuated with pink and blue accents reminiscent of the paint colors of 1960 automobiles, add an unexpected hue to the clean and modern guestrooms. The furniture celebrates Detroit’s prominent industrial design and is offset with luxurious materials. A channel‐tufted velvet sofa and softcurve, high‐lacquered finish headboard draws inspiration from the craftsmanship of high‐end automobiles to add a touch of nostalgia.
The Detroit Foundation Hotel is a collaborative effort of the city’s design, art, architecture, and manufacturing communities. Celebrating community, social entrepreneurship, and economic engagement are among the building blocks that inspired the collaboration between Aparium Hotels, McIntosh Poris Associates, and Simeone Deary Design Group.
Architecture: McIntosh Poris Associates Design: Simeone Deary Design Group Contractor: Sachse Construction Photography: Joe Vaughn, Jason Keen, Michelle & Chris Gerrard
9 Images | expand images for additional detail
{{item.text_origin}}

