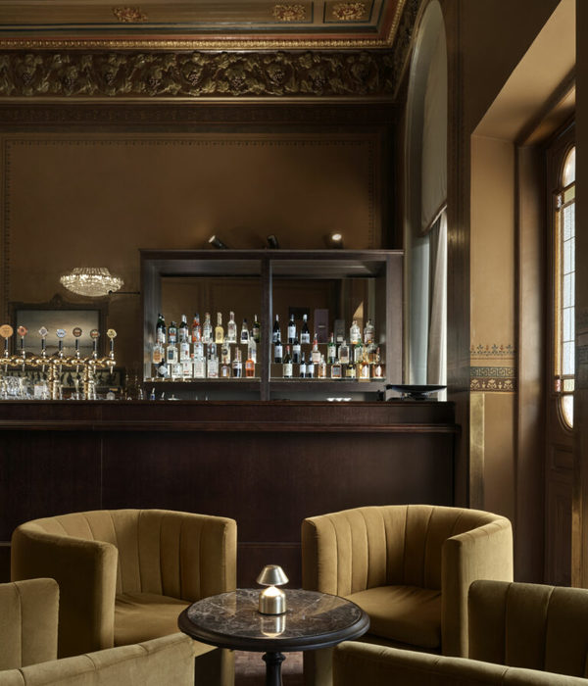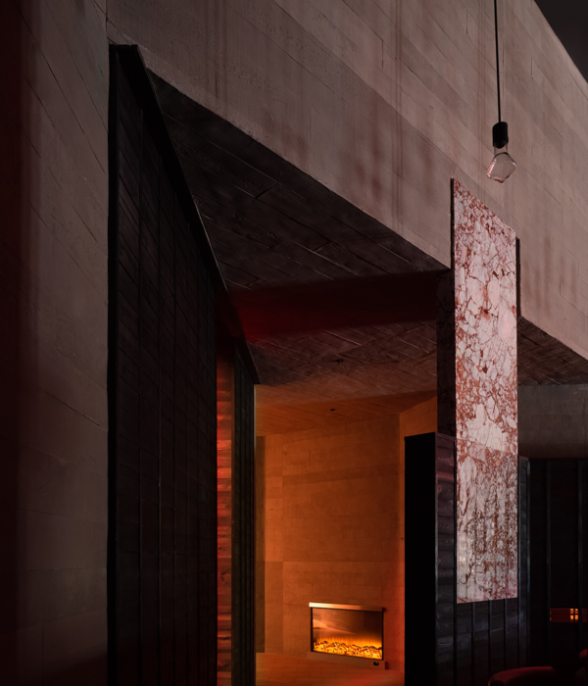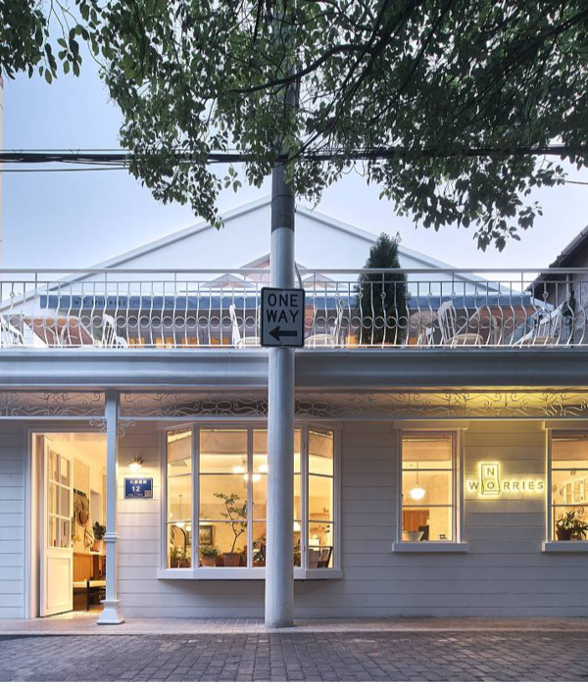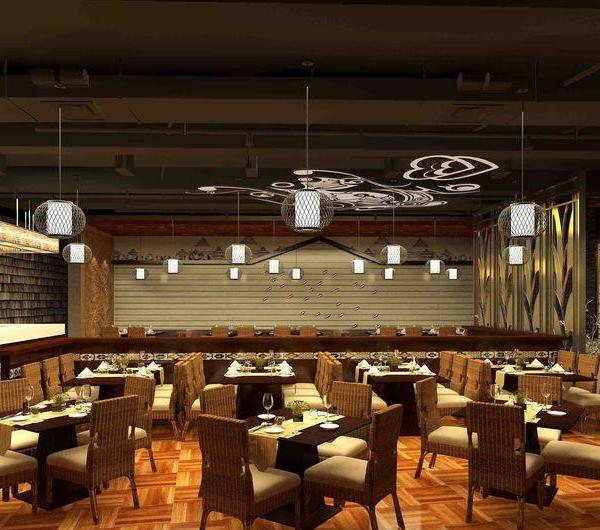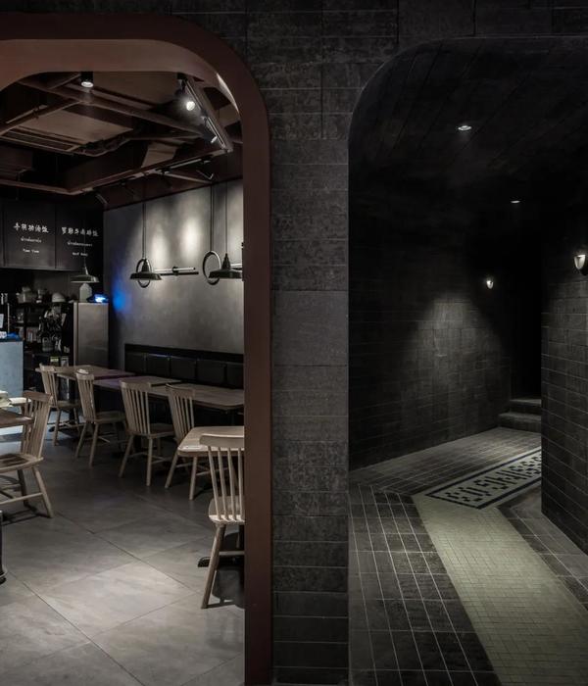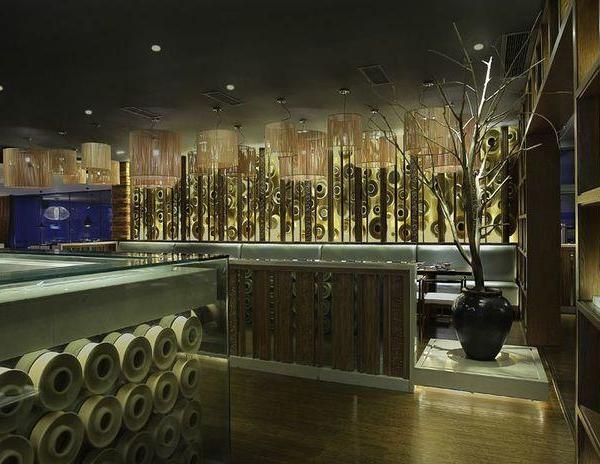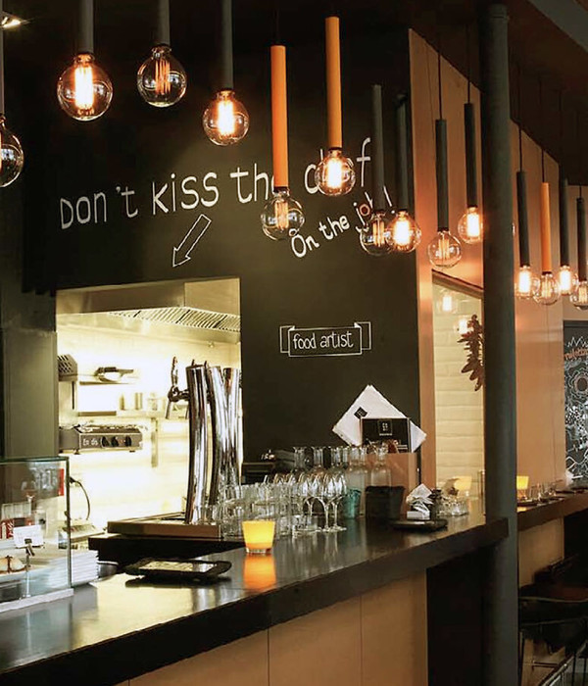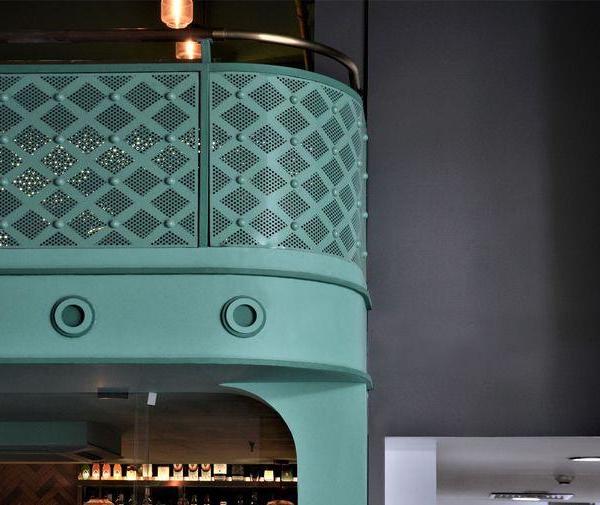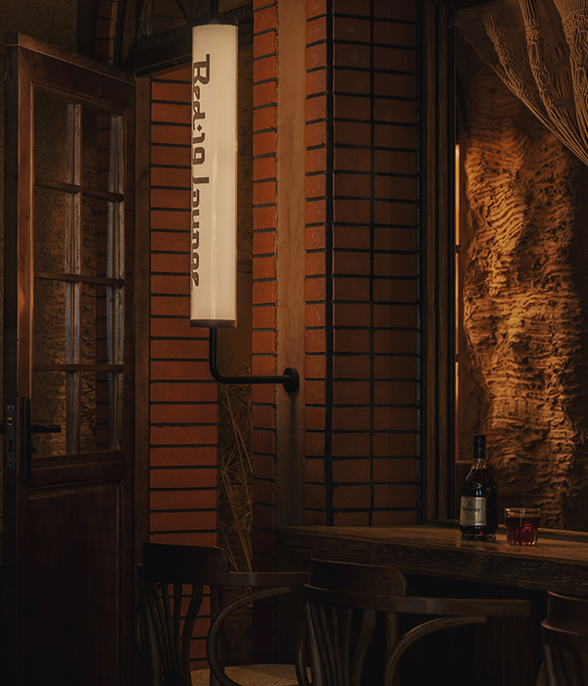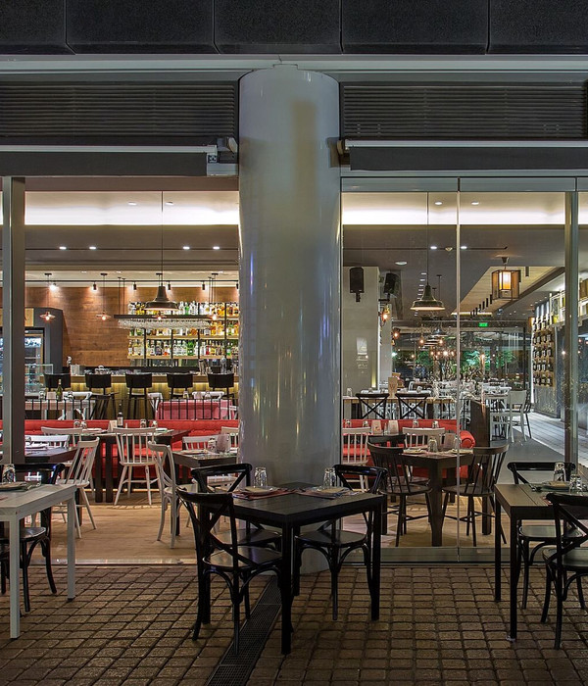America Happy Bones Coffee
位置:美国
分类:休闲娱乐类装修
内容:实景照片
室内设计团队:Ghislaine Viñas
图片:12张
Ghislaine Viñas室内设计团队和UM Project施工团队,共同协作在美国纽约完成了一个叫做Happy Bones NYC的项目,这是位于纽约苏活区的一家精品咖啡吧,做咖啡吧的地方本来只是两栋建筑之间的小通道,所以对于设计师来说,如何最大化的扩展可用空间就成了首要的任务。在咖啡店主人的设想当中,这里应该是一个与传统咖啡吧截然不同的地方,这里不但供应纯正的咖啡,而且还向人们出售来自世界各地的艺术品和出版物。
店内共被分为三部分:入口处、中间区和后部区。入口处的主要特色是店铺合伙人同时也是艺术家Jason Woodside创造的壁纸艺术品。中间纯白色的区域里,包含就餐区和画廊印刷品展示区。后部区主要用来点餐,这里的最大特点就是那张专门定制的点餐柜台了。整个咖啡店主要使用各种工业化的装修材料,比如砖块、带孔的网格、黑色的钢铁以及木材。在颜色的选择上则以微妙的白、灰、黑,和流行的亮蓝为主。
译者:柒柒
Ghislaine Viñas Interior Design and UM Project have completed the design of Happy Bones NYC, a boutique coffee shop that was originally an alleyway between two existing buildings in the SoHo neighborhood of New York.The small 432 sq ft shop was originally an alleyway between two existing buildings, so maximizing the usable space for customers was of the utmost importance. The owners envisioned a space that was a strong departure from the typical coffee shop look and feel, that features not only great coffee, but art and publications from around the world.
The shop itself is divided into 3 zones…the entry way features a band of custom wallpaper by co-owner / artist Jason Woodside.The middle space is done all in white and holds the seating area, gallery and publication display, while the back area is where orders are taken,and features a completely customized counter.The space overall makes use and highlights industrial materials like brick, perforated mesh, blackened steel and wood, while keeping with a subtle palette of white, grey and black with pops of bright blue.
美国Happy Bones咖啡吧室内实景图
美国Happy Bones咖啡吧室内点餐处实景图
美国Happy Bones咖啡吧室内局部实景图
美国Happy Bones咖啡吧室内一角实景图
美国Happy Bones咖啡吧外部细节实景图
美国Happy Bones咖啡吧外部实景图
{{item.text_origin}}

