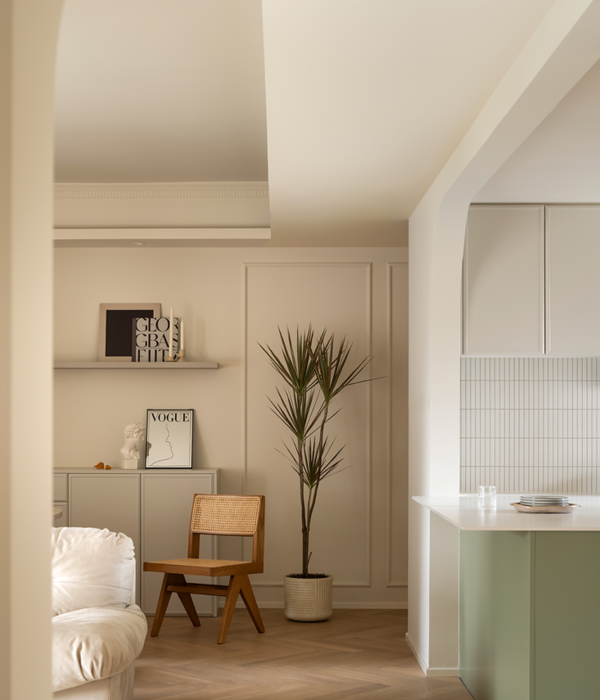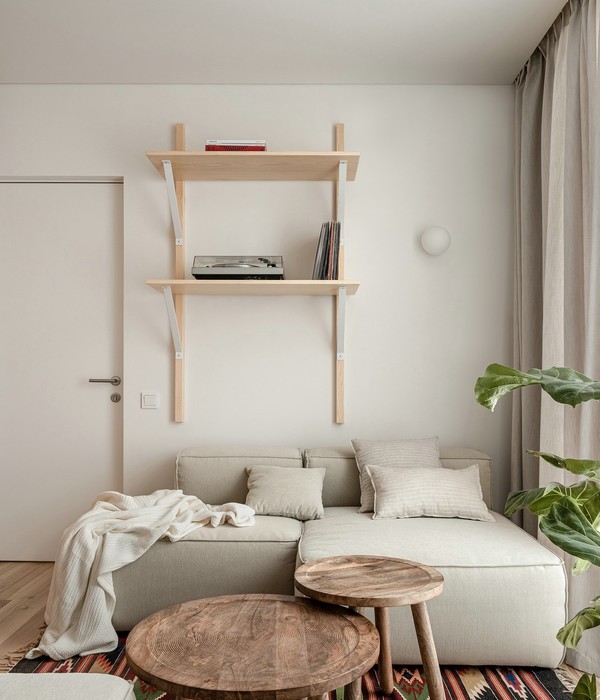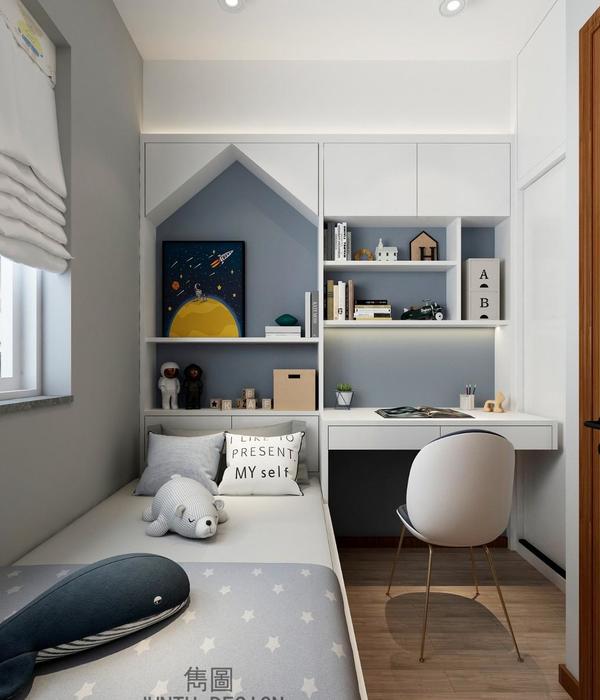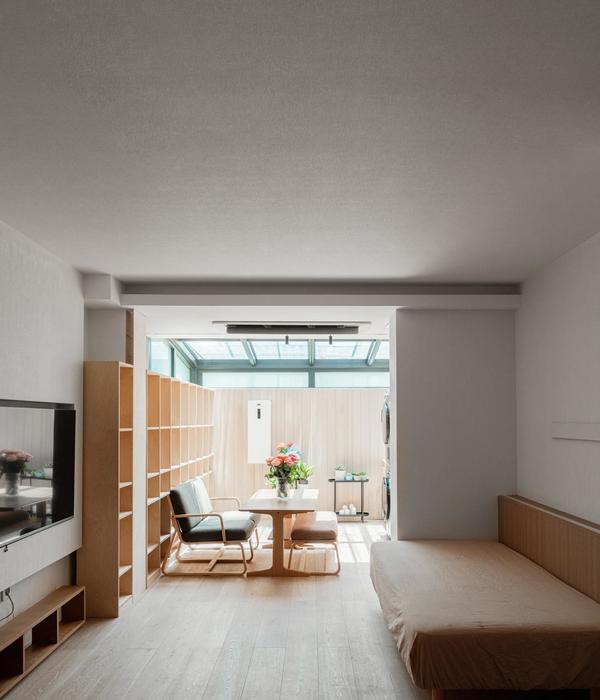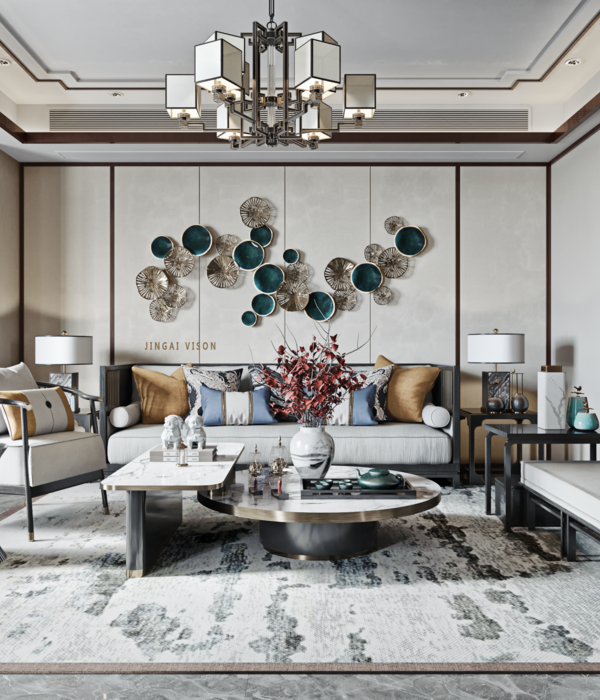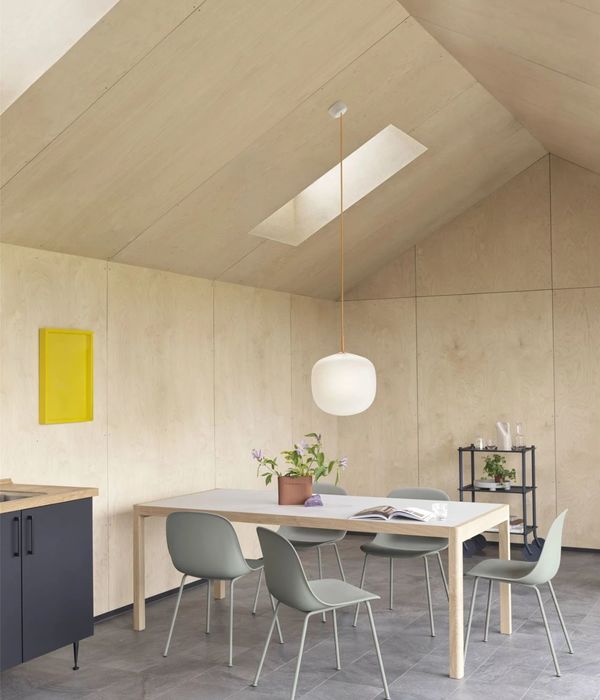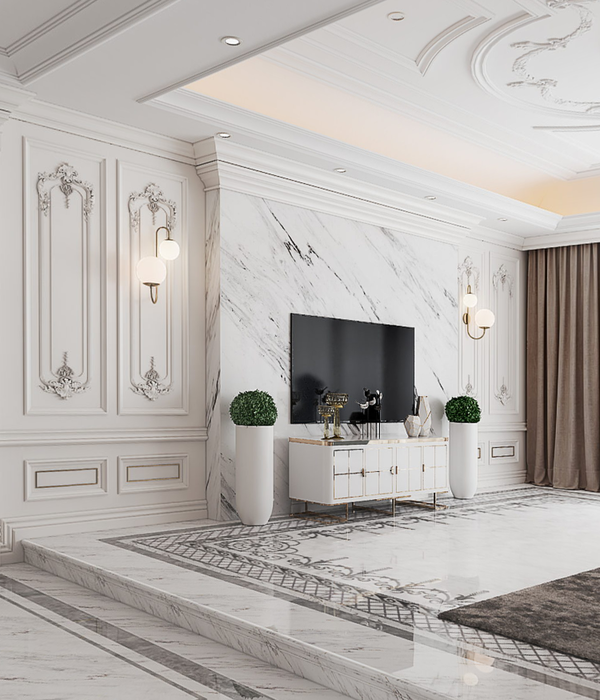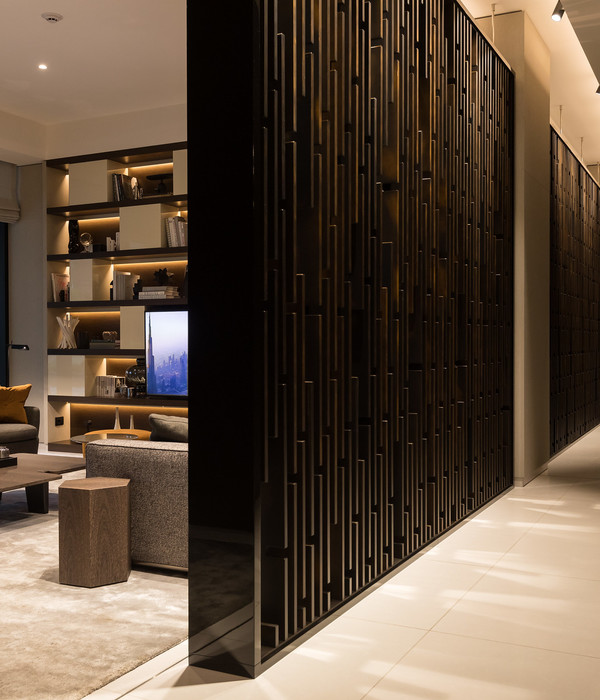关于空间的设计
O N T H E D E S I G N O F S P A C E
这是一套精装房改造案例。
精装房是否需要重新设计,这是许多精装房业主的纠结点,虽然省心省力,但是这样失去个性的房屋,却达不到屋主的心理预期。
这一次,设计师通过部分硬装改造和软装设计,将千篇一律变成有品质,有舒适度的居住空间。
This is a case of the renovation of a hardcover house.
Whether the hardcover house needs to be redesigned is the entanglement point of many hardcover house owners. Although it saves worry and effort, such a house that loses its personality does not meet the owner’s psychological expectations.
This time, the designer has transformed the uniformity into a high-quality and comfortable living space through part of the hard decoration and soft decoration design.
在原来硬装的基础上,阳台空间与卧室空间的融入,使得客厅拥有了西厨功能和更大的生活空间,大面积的落地窗也与园林景致更好的链接在一起,整个空间轻盈而通透。
On the basis of the original hard decoration, the balcony space and the bedroom space are integrated, so that the living room has a western kitchen function and a larger living space. The large area of floor-to-ceiling windows is also better linked with the garden view, and the whole space is light and connected. through.
简洁硬朗的火烧石岩板与木饰面碰撞搭配,让空间富有层次感,设计师希望借由更为纯粹的设计语言,展开人与自然开阔气氛的直接对话,并通过最日常最单纯的姿态,表达生活的本真与温情,去营造安然静谧的氛围,同时让居住的舒适度与功能性得到最大化的发挥。
The concise and tough fired stone slab and wood veneer collide and match, giving the space a sense of hierarchy. The designer hopes to use a purer design language to open a direct dialogue between man and nature and the open atmosphere, and through the most daily and simple gestures, To express the truth and warmth of life, to create a peaceful and quiet atmosphere, and to maximize the comfort and functionality of the residence.
主卧饰面的织面纹理、外观的流利线条感,让色彩与材质交织出丰富的空间层次感,将家具与空间环境无边界融合,渲染出居家的氛围感。
The woven surface texture of the master bedroom’s veneer and the fluent line of appearance let the colors and materials interweave a rich sense of spatial hierarchy, blending the furniture and the space without borders, rendering a sense of home atmosphere.
进入次卧空间,与主卧舒适静谧不同,添加了线条元素,悬挂的书桌设计形成一种装置艺术,代表着主人对设计与艺术的热爱,让整个空间充满活力。
Entering the second bedroom space, different from the comfort and quietness of the master bedroom, line elements are added. The hanging desk design forms a kind of installation art, which represents the owner’s love for design and art, and makes the whole space full of vitality.
ProjectName|项目名称
之间
Location|项目地址
江苏省苏州市吴江
Area|项目面积
200㎡
DesignCompany|设计公司
一野设计事务所
Starttime|开始时间
2020.03
Completion Time| 完工时间
2020.12
Photography | 摄影
徐义稳空间摄影
往期推荐
所获荣誉
Honor
➤2020年9月9日东方卫视《一席之地》第二季第五期
➤2020年8月31日北京卫视《暖暖的新家》第十季《五口人挤住35m²小家》➤2020年7月29日东方卫视《一席之地》第二季第一期
➤2020年7月作品《精神居所》荣登德国室内设计网站DINZD
➤2020年6.22日北京卫视《暖暖的新家》第十季第六期《揭秘各种装修陷阱》➤2019年10月7日北京卫视《暖暖的新家》第八季第六期《25m²loft变身迷你别墅》➤2019年8月10号一野设计参加东方卫视《一席之地》第一季第四期
➤2019年7月20号一野设计参加东方卫视《一席之地》第一季第一期
➤2019年5月1号作品《黑与白》荣登央视CCTV2《空间榜样》➤2018年10月10号作品《莫兰迪色的婚房》荣登央视CCTV2《空间榜样》➤2018年10月10号作品《小刘的小清新》荣登央视CCTV2《空间榜样》➤2018年9月26日北京卫视《暖暖的新家》第七季第七期收视率全国第一➤2018年8月22日作品《娃娃的家》荣登央视CCTV2《空间榜样》➤2018年7月18日作品《喜悦》荣登央视CCTV2《空间榜样》➤2018年7月18日作品《梦想家》荣登央视CCTV2《空间榜样》➤2018年6月6日作品《喜欢你》荣登央视CCTV2《空间榜样》➤2018年4月4日作品《韵味东方》获邀登上 CCTV2《空间榜样》栏目➤2018年4月1日 《醉IN北欧风家居时光》➤2018年1月10日作品《春华秋实》获邀登上 CCTV2《空间榜样》栏目
➤2018年1月7日作品《自在我家》获邀登上 CCTV2《空间榜样》栏目
➤2018年1月1日 入选《2017中国室内设计年鉴》(2)➤2017年12月1日 《工业混搭风格》(小户型装出大格局)➤2017年12月1日 《小型办公空间设计》(创意工装设计提案)➤2017年12月1日 腾讯家居年度设计时尚盛典 金腾奖 优秀作品年鉴➤2017年11月1日 室内设计师手册(色彩表现与搭配)➤2016年3月1日 《空间物语 田园风格》-湖墅经典(柠檬)➤2016年3月1日 《空间物语 田园风格》-锦华苑(北欧风情)➤2016年3月1日 《空间物语 田园风格》-蓝色夏威夷
➤2016年3月1日 《空间物语 田园风格》-仲夏夜之梦
➤2016年3月1日 《空间物语 田园风格》-雅致留声
➤2016年1月1日 入选《2015年中国室内设计年鉴》➤2016年1月1日 入选《2015年金堂奖中国室内设计年鉴(下册)》➤2014年4月1日 《装潢世界》➤2013年12月1日 《爱尚家居》➤2013年1月1日 《名家设计新风尚 清新自然风》-梦醒地中海
➤2013年1月1日 《名家设计新风尚 清新自然风》-混搭浪漫之家
➤2014~2017年连续获得 金堂奖中国室内设计年度评选
➤年度优秀住宅公寓设计
➤艾特奖苏州地区唯-最佳公寓设计奖
{{item.text_origin}}

