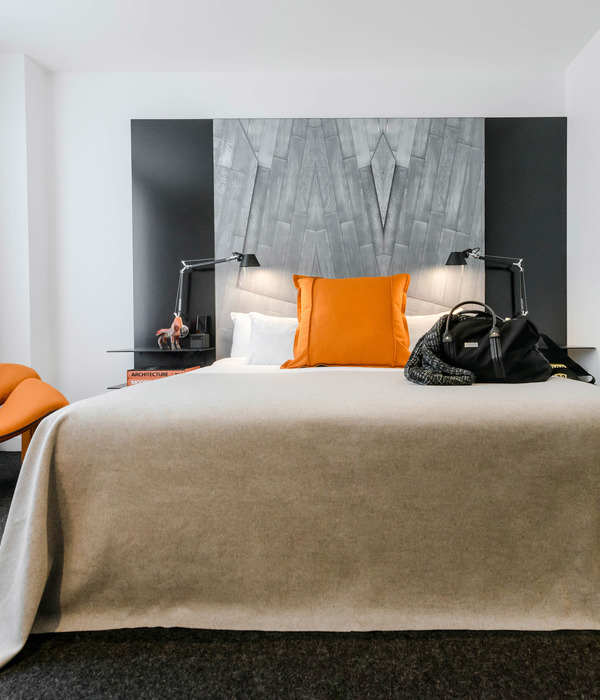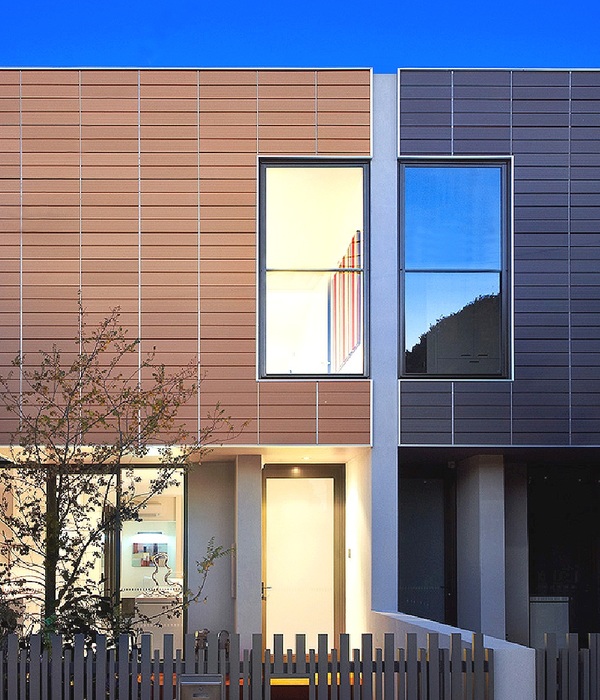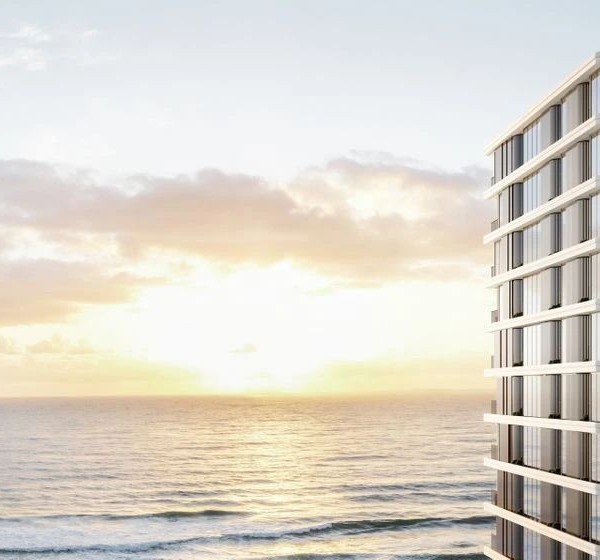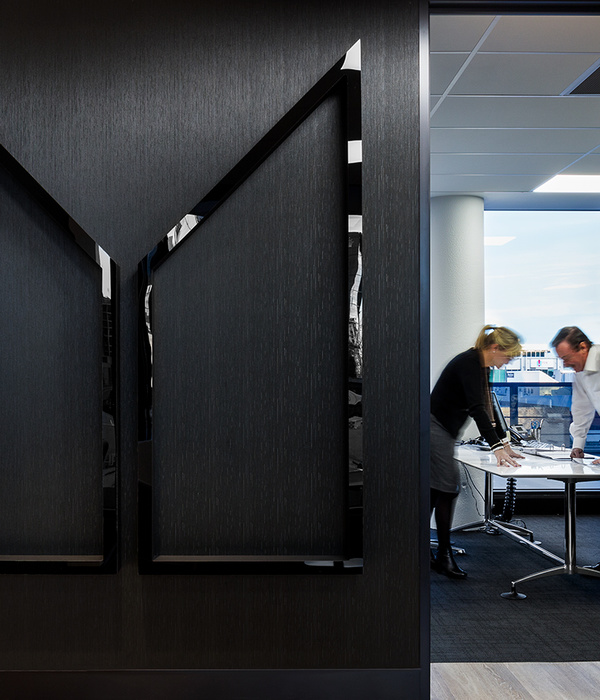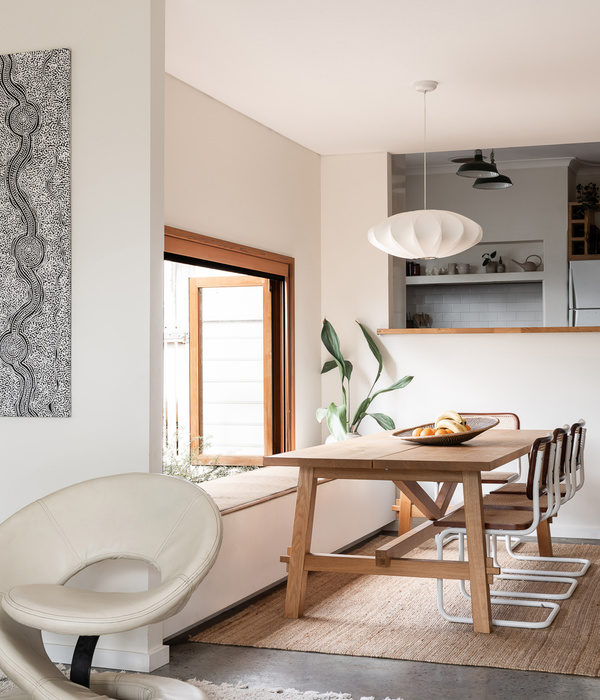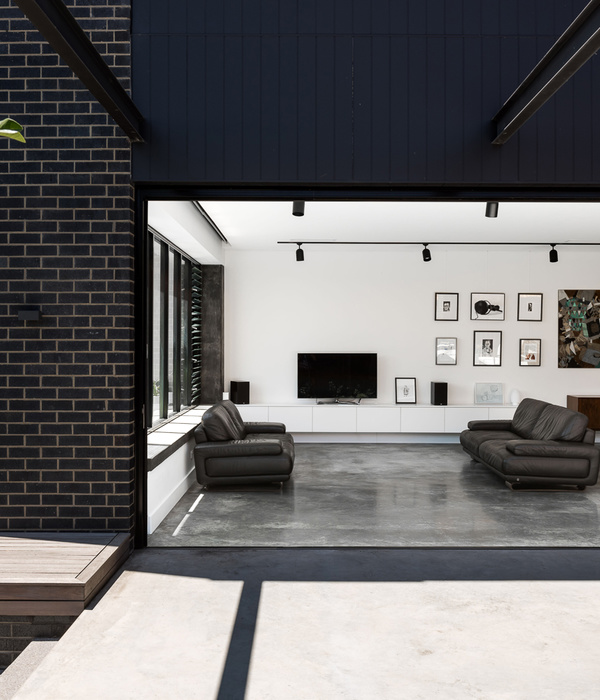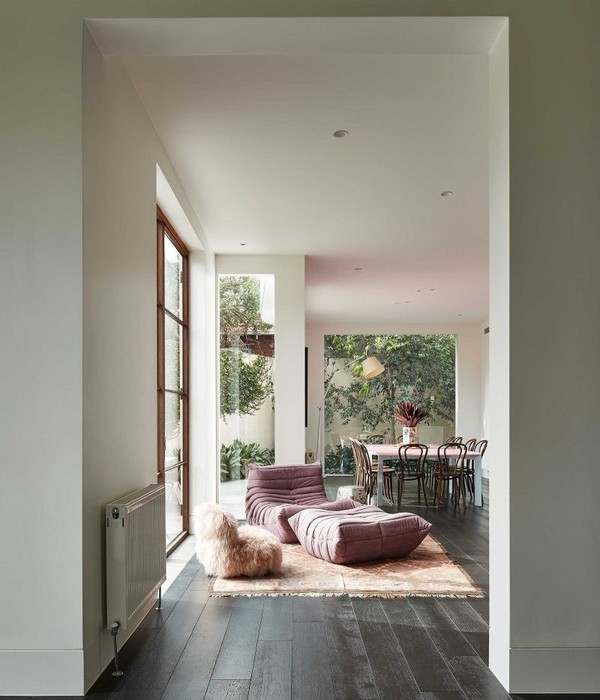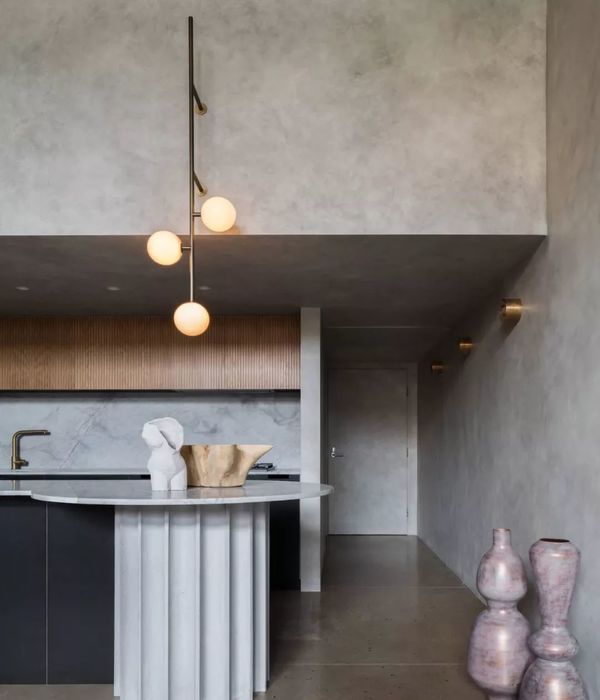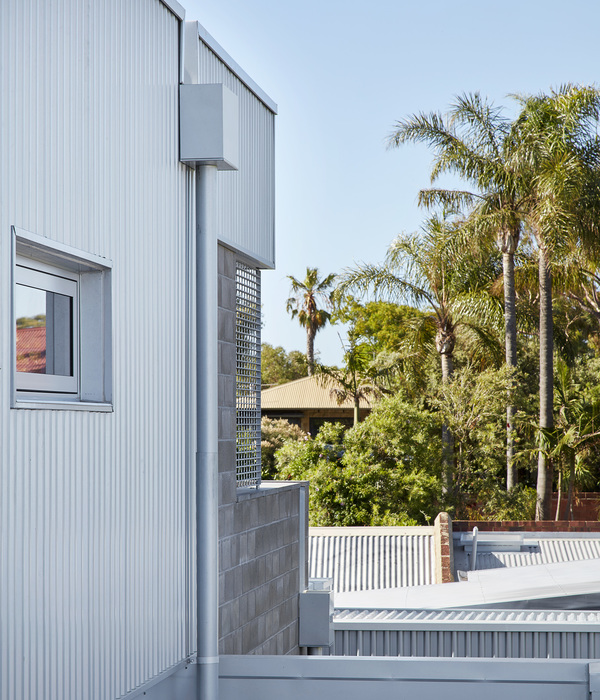The Princess Máxima Centre for child oncology designed by LIAG brings together all expertise in the field of care and research at the very highest level. The Princess Máxima Centre is unique, and at 45,000 m2 it is the biggest child oncology centre in Europe.
The Princess Máxima Centre for child oncology wants to cure every child with cancer and offer them an optimal quality of life. Its architecture, with its unique interior and exterior, helping to achieve this goal. There is a natural flow between inside and outside, and between the worlds of children and research. The main route through the building forms a meeting zone for children, parents, doctors, nurses and researchers.
At the heart of the design of the Princess Máxima Centre lies development-orientated care. That is because a child’s development continues even during illness. Great attention has therefore been given to the child and the family, resulting in the new layout of the centre. Nowhere is this better illustrated than in the parent-child rooms: one room for the child with a room for the parents next to it. This arrangement allows family members to remain with their child in a natural manner and in a domestic setting. Depending on the needs of the parents and child, the adjacent rooms can be connected or divided by a sliding door. A notable feature is that every room enjoys access to its own outdoor space. LIAG has developed these parent-child rooms in collaboration with Kopvol.
The designers paid particular attention to aspects such as daylight, air, views, clarity and the general layout in order to facilitate the healing process. Moreover, a calming environment, which supports natural processes such as the rhythm of night and day as well as the experience of the seasons and weather, contributes to the recovery and wellbeing of young patients. In addition, each age category has a space of its own, designed according to the group’s needs, thereby optimally stimulating social and emotional development. LIAG has also created rooms that make it possible for a family to cook and eat together and attend lessons in the classroom, and to allow children to play with visiting grandparents.
The Princess Máxima Centre is located beside the Wilhelmina Children’s Hospital (WKZ) at the University Medical Centre in Utrecht. A colourful bridge connects the Princess Máxima Centre with the WKZ so that they can make the best possible use of shared facilities. LIAG designed this connection.
{{item.text_origin}}

