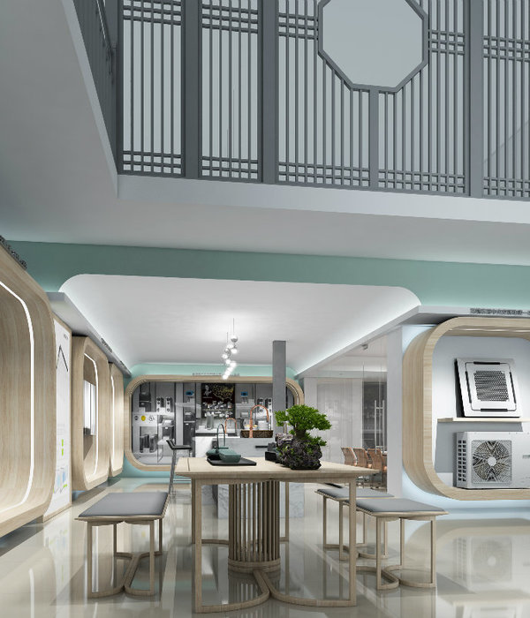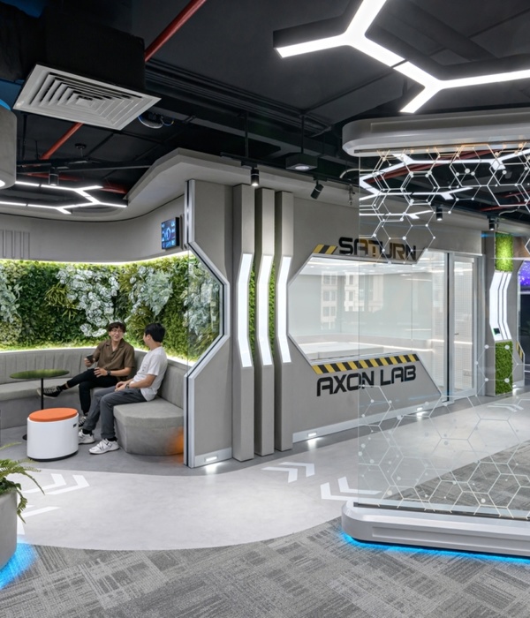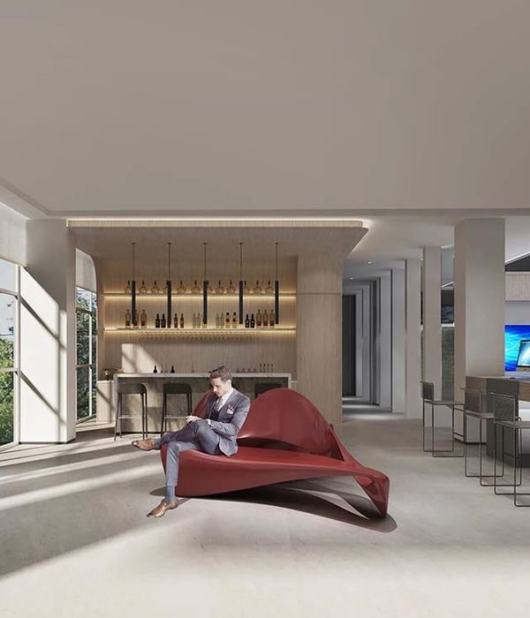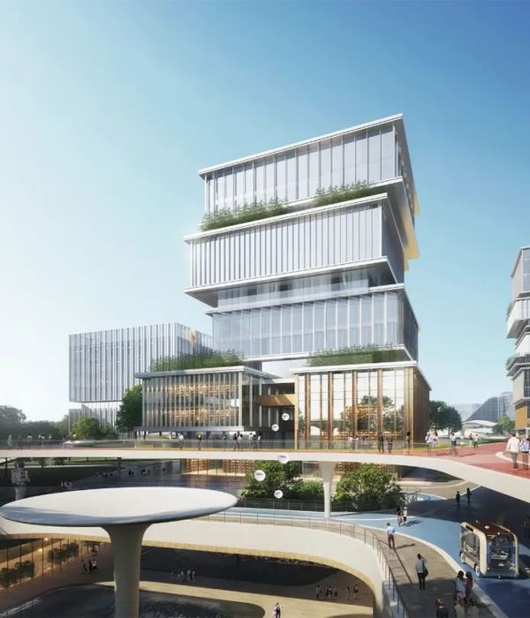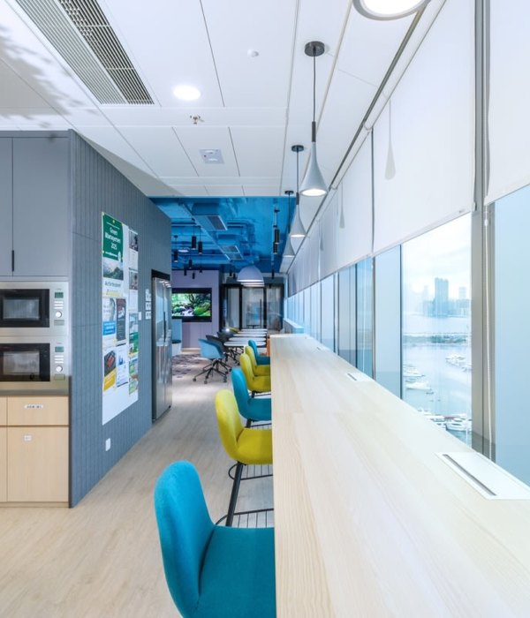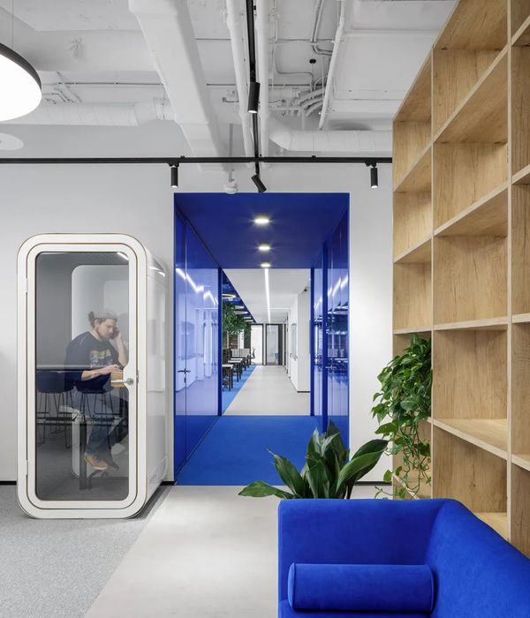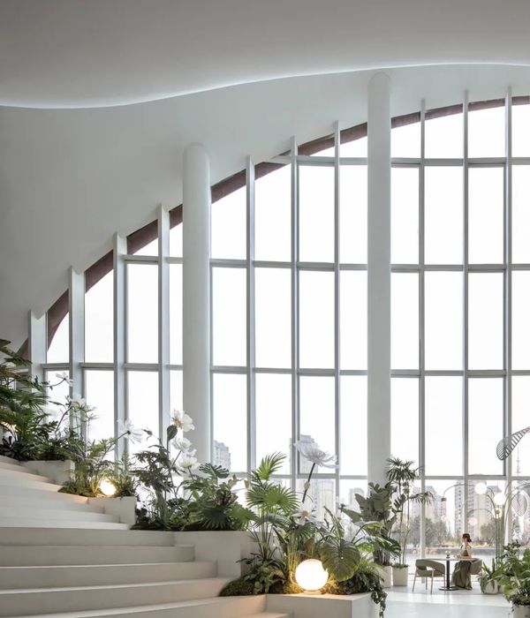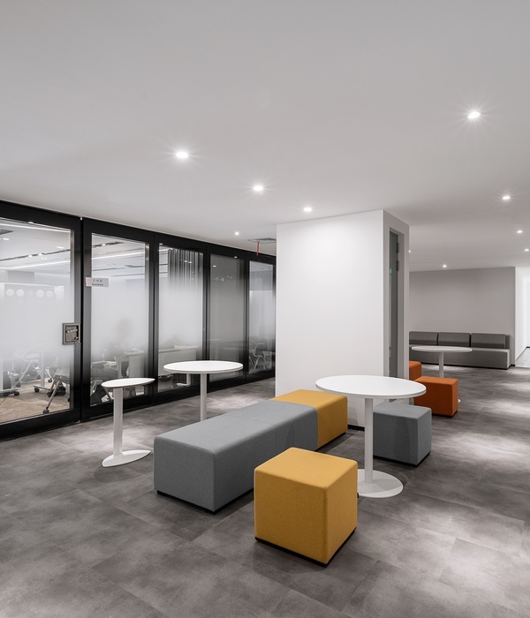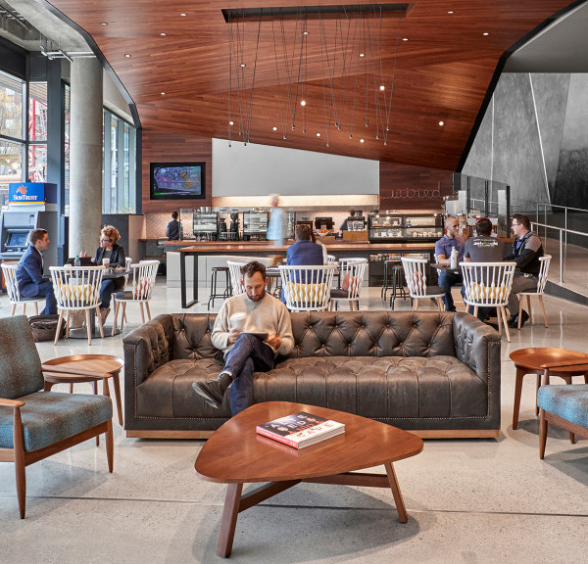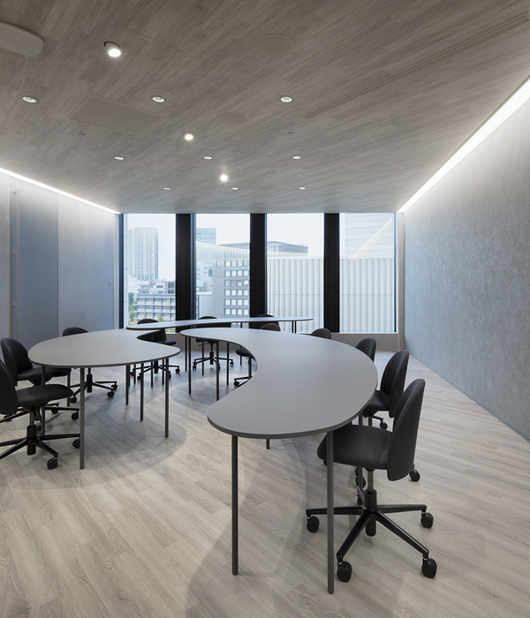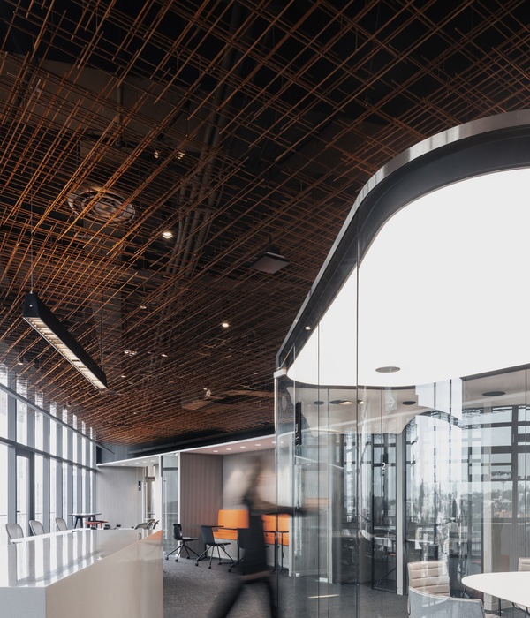Architect:Katagiri Architecture+Design Kakizoe Architects
Location:Tokyo, Japan
Project Year:2019
Category:Offices
Located on the 13th floor of an office tower in Shinagawa, Venture Lab Tokyo is a 260㎡facility dedicated to showcasing the clients core technologies utilizing fine ceramics and promoting active engagements with potential partners to co-create products in the field of medicine, environment and next-generation vehicles.
Anna Nagai
The brief called for a reception, lounge and exhibition space within a typical open plan office space surrounded by meeting rooms and a VIP room. The distinguishing feature of the facility is an exhibition space contained within a multifaceted glass enclosure inserted into a rigid rectilinear space. Several triangular voids generated between the contrasting forms serves as functional corridors and establishes its dynamic identity.
Anna Nagai
Within the exhibition space, 9 bespoke display tables lined with gravel infused plaster evokes the raw state of ceramic. The clients core technologies are explained and illustrated in detail through AR-capable tablets and large-scale video projection. Level of privacy required for various scenarios are controlled though electrochromic films applied to all glass surfaces within the facility.
Anna Nagai
The principal proposition of the project is to propose a distinctive spatial composition that attempts to break the rigid image of a conventional working environment. The multifaceted crystalline form of the exhibition space generated voids that possessed great flexibility and make reference to the client’s corporate identity of crystallizing ceramic at a nano scale.
▼项目更多图片
{{item.text_origin}}

