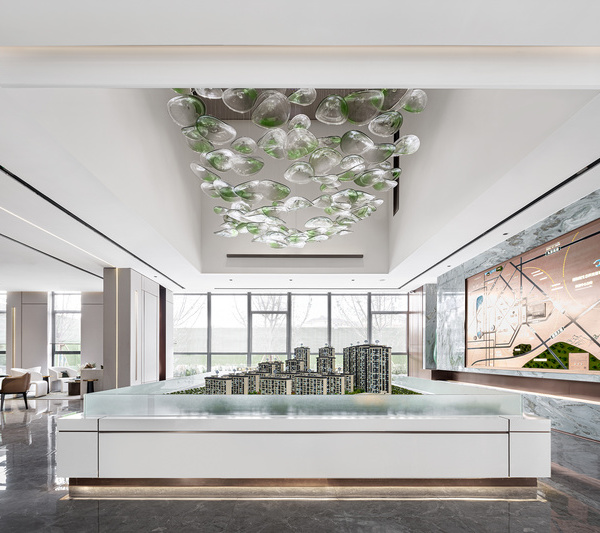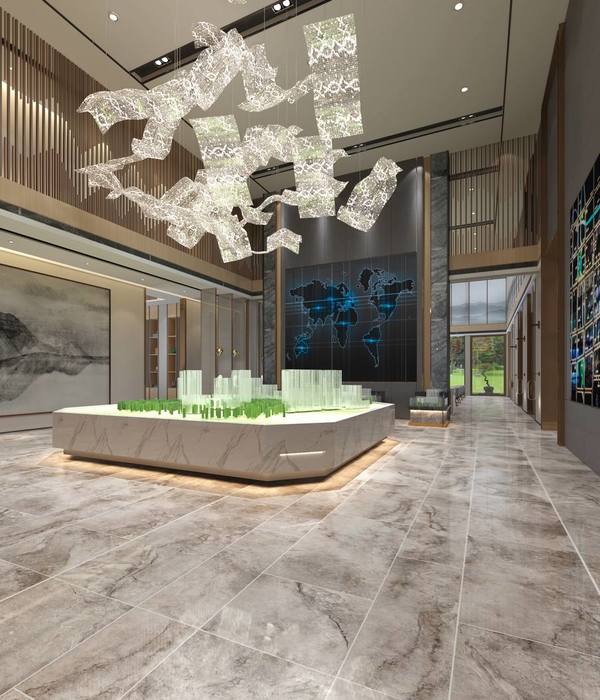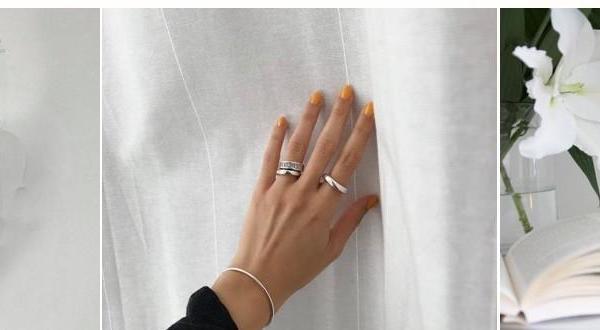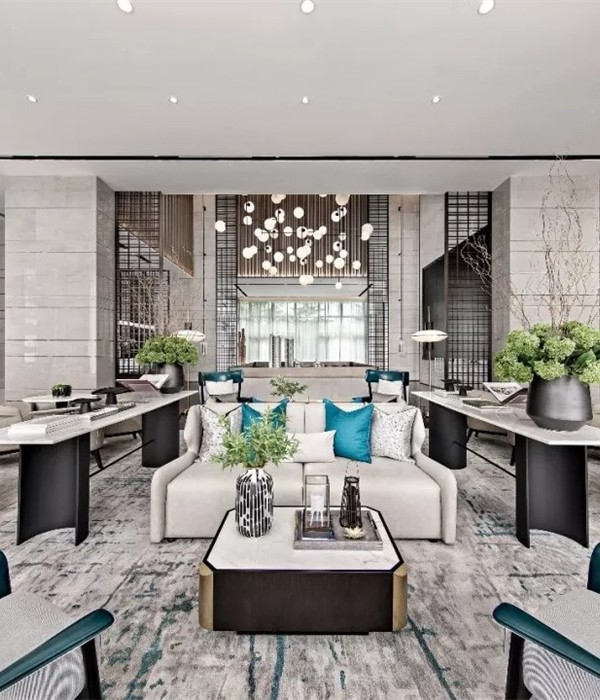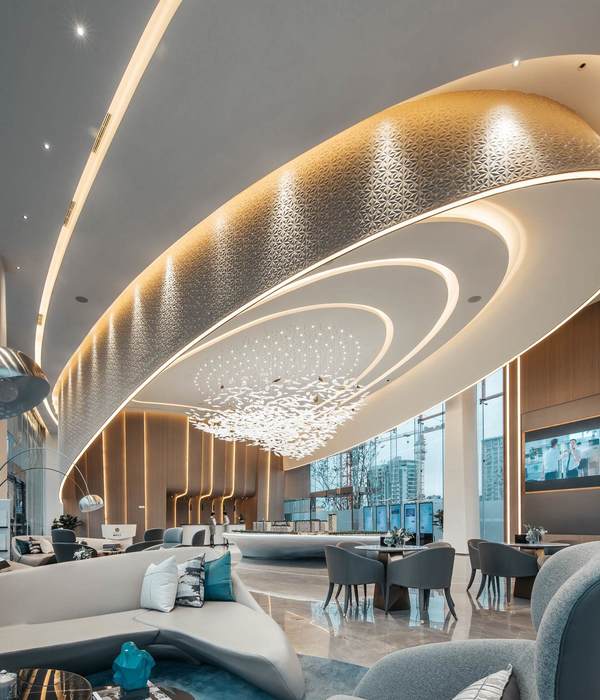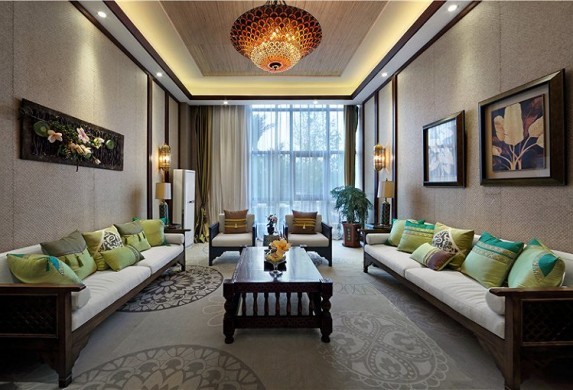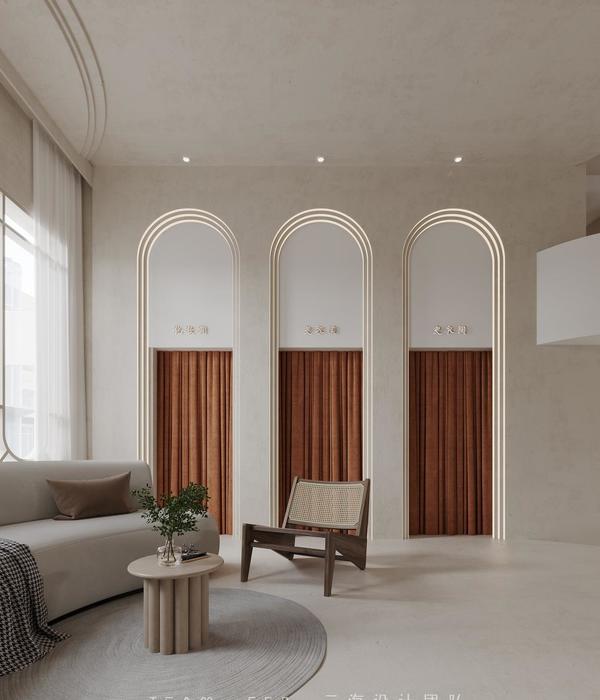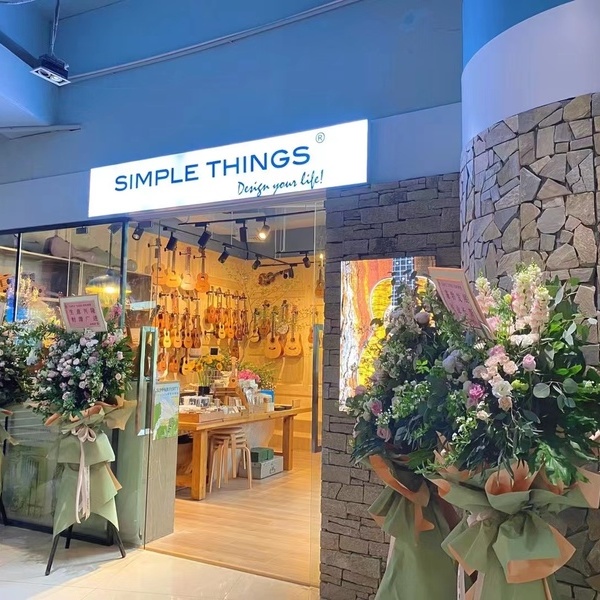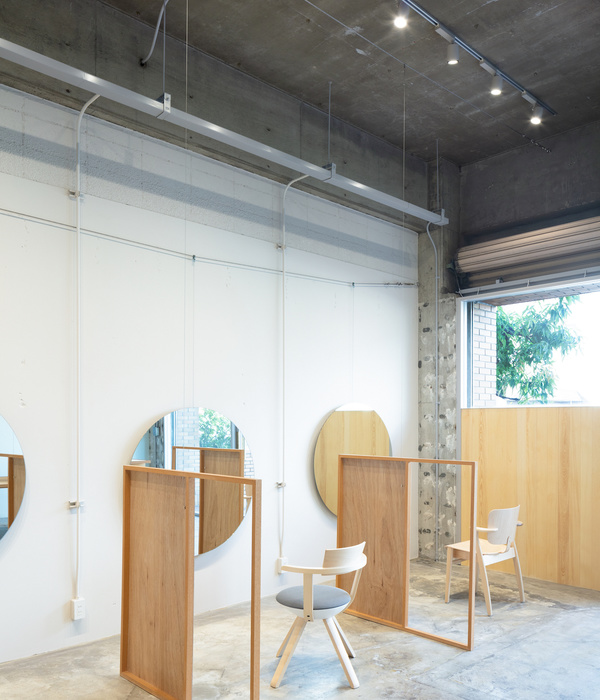Joseph Dejardin 完成了晨风集团位于江苏昆山园区内一座 12000 平方米的工厂厂房改造。设计将原厂房的服装生产车间与行政办公室打造为一座现代时尚工作室与灵活办公场所的集合体。作为中国最大的纺织服装制造公司之一,本项目是 Joseph Dejardin 工作室将晨风集团制衣工厂改造升级为培育中国时装设计孵化中心的园区再生总体规划的第一部分。
Joseph Dejardin completes the renovation of a 12000sqm former factory building at Chenfeng Group’s Kunshan campus near Shanghai, South China. The design transforms garment production workshops & administrative offices into contemporary fashion studios and flexible office space. As one of China’s largest textile & garment manufacturing companies, the conversion project is part of the studios’s ambitious redevelopment masterplan to transform the factory site into a creative hub for nurturing fashion design in China.
▼项目概览,project overview
始建于 2003 年,晨风集团昆山厂房园区占地 90000 平方米,坐落于江苏昆山与上海的边界。晨风集团员工总数逾 15000 人,晨风集团是国际公平劳工协会 (FLA) 的认证企业和国际可持续服装联盟 (SAC) 成员,也是 Patagonia、优衣库、Stella McCartney 等多个国际品牌,以及 Feng Chen Wang, Xu Zhi 和 Chen Peng 等众多中国设计师品牌的生产合作伙伴。晨风集团并与中国第一代国际超模吕燕合作创立了成衣品牌 Comme Moi。发挥集团纺织及服装生产的专业经验优势,园区改造再生的整体规划将为晨风集团与国内顶级时装设计学术机构和蜚声国际的中国年轻时装设计师建立长期的合作关系,其中许多设计师已在厂区内设有工作室。
Located at the border of Kunshan City and Shanghai, Chenfeng Group’s 90,000sqm factory campus was set up in 2003. With over 15,000 employees, Chenfeng Group is a certified enterprise of the International Fair Labor Association and a member of the International Sustainable Apparel Coalition. The company is a production partner to international brands including Patagonia, Uniqlo, Stella McCartney, and Chinese fashion designers such as Feng Chen Wang, Xu Zhi and Chen Peng. The group is also a partner in the ready-to-wear brand Comme Moi, founded by former supermodel Lü Yan. Taking advantage of the group’s garment manufacturing expertise, the redevelopment masterplan aims to establish long term collaborations with the country’s top fashion design institutions and internationally renowned young Chinese fashion designers, many of whom already maintain studios on site.
▼工厂厂房外观,factory building exterior view
本项目厂房位于园区的中心。这座传统的制造生产园区在经过逐步改造后,将成为配备综合生产设施的现代时尚中心。晨风集团对园区整体改造再生的要求之一,是在改造过程中必须确保工厂生产的正常运营。为此,设计团队为本项目制定了分期改造策略,保证位于建筑底层的生产车间、打样间和工作室在改造工程期间不受影响。
The former factory building sits at the centre of the campus, which is progressively being transformed from a conventional production facility into a modern fashion hub with integrated production capabilities. A phased renovation strategy was devised with the Client to minimise disruption, as continuation of production is key to the Client’s vision for the site. This facilitated the continuous operation of factory floors, pattern cutting rooms, and studio spaces in the lower floors of the building throughout the renovation process.
▼入口立面,entrance facade
建筑内改造的关键区域包括翻新的入口大堂,带有便捷楼梯的全新公共中庭,会议室、多功能空间、设计工作室和管理层办公室取代了前工厂行政办公室。为满足建筑改造后使用者的需求,设计并改造了新走道和辅助功能空间。
Key spaces were identified within the building for transformation: a renovated grand entrance lobby; re-imagined communal courtyard with shortcut stair; meeting & multi-functional spaces, design studios & executive offices to replace the former factory administration offices. The design also reconfigured the circulation and services to meet the demands building‘s new occupants.
四层轴测图,4F-axon
设计将改造后空间的灵活度最大化,以适应时装工作室对设计、剪裁、存储和试装等功能要求。同时,考虑到未来进驻者的潜在需求,设计在空间内减少了固定隔断,提升空间之间的流通性,重点聚焦于高品质材料的应用。
“我们希望能够在这次改造中尽可能保留建筑原有的元素,仅在必要时做出改变以提升建筑功用。建筑原有的空间特征通过设计得到了传承,营造出的独特氛围是客户企业文化与历史的体现。”工作室创始人及设计总监 JosephDejardin 说,“设计中的要点之一,是在保证改造工程经济性的同时,最大化空间的灵活性,打造一个在未来也能满足使用者需求的工作环境。”
The renovated spaces are designed to maximise flexibility, meeting the varied demands of fashion studios for design, cutting, storage and fitting, as well as the potential demands of any future occupants through minimising the use of fixed subdivision and increasing the ability to circulate between spaces while focusing on the use of high-quality finishes.
“We wanted to work with the existing as much as possible, only making changes where necessary to adapt and improve the building’s function. We feel that our attempts to retain the essential character of the spaces within the building succeeded and lend the project an atmosphere that is uniquely representative of the client company and its history,” said Joseph Dejardin, founder & design director of the studio. “For us it was important to work economically with the building to maximise the flexibility of the spaces and create a working environment that will meet the functional demands of the occupants well into the future.”▼空间内减少了固定隔断,提升空间之间的流通性,the use of fixed subdivision was minimized, increasing the ability to circulate between spaces
为提升并满足建筑未来的功能需求,改造设计的策略是在对建筑原有关键元素进行鉴别和保留的同时,引入简洁现代的材料,形成鲜明的对比。在特定空间内,设计保留了原有的大理石、花岗岩、涂白石膏板、镜面玻璃和拉丝铝等材质。在其他区域,原有的饰面材质则被完全拆除,裸露出最原始的水泥和砖墙。设计引入了水磨石、软膜天花、半透明镜面玻璃,白色粉末涂层钢等新的高品质材料,与保留下来的原有材质形成对比,在改造后的建筑空间内形成新与旧、传统与现代的对话。
The design methodology was focused around identifying and retaining key original features from the existing factory while introducing a contrasting clean and modern material language to update and prepare the building for its future use. Marble, granite, white painted plaster, mirrored glass and brushed aluminium were kept where appropriate, and elsewhere original materials were stripped back to introduce concrete and brick into the palette. High quality finishes such as terrazzo, stretch membrane ceilings, translucent mirrored glass and white powder coated steel were then introduced to develop a contrasting materiality as a counterpoint to the existing. This contrasting materiality communicates the distinction between existing fabric and contemporary interventions within the building.
▼设计引入了简洁而现代的高品质材料,the design introduces a contrasting clean and modern material language to update and prepare the building for its future use.
入口大堂的改造是对晨风集团的传统及未来的致敬,设计采用了暗红大理石地面与照明软膜天花。红色大理石是这座工厂园区内的常见材质,客户希望能够在改造中保留与这一材质的联系,设计在此将大堂入口门框上原有的暗红大理石一直延伸至地面。
The renovation of the entrance lobby is a statement responding to both the factory’s heritage and its future, a dark red marble floor juxtaposed with an illuminated stretch membrane ceiling. The dark red marble floor was installed as a continuation of the red marble entrance portals that exist throughout the campus and gives the project a link to its past materiality, a link the client wished to preserve.
▼大堂设计轴测图,lobby– axon
大堂天花则采用了极简、未来风格的照明软膜,与古典的大理石地面形成鲜明对比,营造出独特的现代氛围。大堂内墙原有的饰面被拆除后,裸露出的砖墙以涂白处理,而混凝土结构则刷上白浆,以提升视觉上的柔和度。大堂入口处的原玻璃幕墙被拆除,安装极简的拉丝不锈钢玻璃系统,采用半反射涂层超白玻璃。大堂两侧设置了画廊空间,以平板玻璃与主要空间进行隔断,为晨风集团与园区内设计师的展示空间。在展示空间之上,是由两侧俯瞰大堂空间的观景廊。
A minimal and futuristic illuminated stretch membrane ceiling was then installed, creating a contemporary atmosphere and intentionally contrasting with the classic marble floor. The existing internal partition build ups were removed, and the newly exposed brick walls painted a clean white, while the concrete structure was given a white wash to soften its intensity. Opposite, the existing glazed façade was removed and replaced with a minimal updated brushed stainless-steel glazing system, the low-iron glass coated with a semi-reflective coating. Gallery spaces are positioned at each end of the lobby, separated from the main space by sheet glass. These spaces are used by Chenfeng Group and the other designers for exhibition display. Atop each of these enclosed displays is a viewing gallery overlooking the lobby space.
▼极简未来风格的照明软膜与古典的大理石地面形成鲜明对比,the minimal and futuristic illuminated stretch membrane ceiling creates a contemporary atmosphere and intentionally contrasting with the classic marble floor.
▼裸露出的砖墙以涂白处理,the concrete structure was given a white wash to soften its intensity
工厂园区的现有建筑中,另一种在厂房地面、门廊及墙体饰面上常见的材质是灰色抛光花岗岩。在本项目的改造设计中,团队在建筑内的流通空间和四楼中庭内延续了花岗岩的使用,作为立柱与墙体的饰面,与新观景廊的半透明镜面玻璃与白色粉末涂层钢形成视觉上的对比。
Throughout the factory buildings, a simple polished grey granite is present, used across floors, doorways, and as wall cladding. This stone is retained in many locations and continues to be employed throughout circulation spaces and in the fourth-floor courtyard, where it clads the surrounding columns and surfaces, contrasting with the newly introduced glazing and white powder-coated steel of the viewing gallery railings.
▼花岗岩与半透明镜面玻璃和白色粉末涂层钢形成视觉上的对比,the use of granite contrasts with the newly introduced glazing and white powder-coated steel of the viewing gallery railings
多功能办公室和会议室的设计中采用了透明玻璃、拉丝不锈钢和白色涂层钢等极简的材质。半反射玻璃隔断营造出简洁的线性空间,同时最大限度地引入自然光。空间内原有结构的石膏饰面被去除后,裸露出混凝土立柱和横梁,遗留在混凝土上的白色石膏漆柔化了材质的质感。地板为浇筑水磨石,优质耐磨。这些材料语言与条形灯和吊灯的柔和照明相结合,营造出温暖的社群归属感。
A minimal palette of clear glass, brushed stainless steel, and white powder-coated steel are chosen for the multi-use offices and meeting rooms. Semi-reflective glazing is used to create clean, linear spaces while maximising natural daylight. The existing plaster finish of the structure in these spaces was scraped away to expose concrete pillars and beams within the new working space, a light residue being left to soften their presence. A poured terrazzo was selected to finish the floors creating a hard-wearing, quality finish. These finishes are combined with strip lighting and soft lighting from hanging pendants, to create a sense of warmth and communality.
▼简洁的线性空间,aclean, linear space
四楼的大中庭在改造设计中被规划为公共区域和休憩空间,由周围的办公室和工作室共享。从原布局中保留下来的中式园林假山被重新安置在旋转楼梯前,楼梯跨越三层楼,连接六楼的大型开放式活动空间。
The large courtyard on the fourth floor is designed as a communal meeting and break out space, shared by the surrounding office & studio spaces. A traditional rock garden retained from the old building layout sits beside a spiral shortcut staircase spanning over three floors and leading up to the large open event space on the sixth floor.
▼中式园林假山,traditional rock garden
旋转楼梯,the spiral shortcut staircase
▼公共空间,public space
围绕四楼中庭的玻璃隔断后,是一片大型的共享工作室空间,而五楼则设有一系列小型独立办公室、会议室和储存室。充满自然光的中庭建立起各层空间之间通透的视线联系,鼓励大家互动交流。
Joseph Dejardin 说:“晨风集团是扶持中国年轻设计师的先导者,而本项目崭新、现代的工作环境为未来设计师的孵化提供了理想平台。我们希望通过设计,创造一个能够满足集团未来潜在需要的现代工作环境。本项目是园区再生计划的第一步,也是我们与晨风集团长期合作关系的开始。改造中所探索的关于新旧元素的对话,在保留原有建筑底蕴的同时亦能展望未来,对业主与我们来说是这一项目的关键。”▼共享工作室空间,thelarge shared studio space
Glass partitions around the courtyard on the fourth-floor open onto a large shared studio space, whereas the fifth floor hosts a series of smaller separate offices, meeting rooms, and archive spaces. The light-filled courtyard creates a strong visual connection between the spaces, encouraging people to meet and interact.
“Chenfeng Group are leaders in nurturing young fashion talent in China and this project underlines that; the modern, up-to-date workspaces provide the ideal platform to continue to cultivate this success. Our ambition for the project was to create a contemporary workspace that is tailored to the client’s future ambitions. We have a strong ongoing relationship and see this as only the first step in the development of the new campus. To be able to differentiate between the existing and the new, and to retain the spirit of the existing building while looking to the future was very important for ourselves and the client.” said Joseph Dejardin.
会议室,meeting room
▼办公室,office
中国制造业近年来开始希求在保持制造生产核心竞争力的同时,扩大研究与创新能力,由此,工厂改造翻新趋势渐起。此次晨风集团厂房的改造项目在重构与保留的结合中,将历史与未来建立起联系。
The renovation is emblematic of a wider trend within the Chinese manufacturing sector, as companies seek to expand their focus to research and development while retaining their core manufacturing capabilities. This project embraced this through a materiality that looked to the future while retaining strong links to the past through preservation and reimagination.
▼新旧平面对比,existing &refurbishment plan
▼4 层平面图,4F plan
立面图,elevations
项目名称:晨风集团时尚中心工厂翻新
地址:江苏省昆山市晨风集团
建筑面积:12000 平方米
设计面积:6000 平方米
设计时间:2017
施工时间:2017-2018
业主:晨风集团
建筑师:Joseph Dejardin
设计团队:Joseph Dejardin, John Sprunt, Tamsin Hanke
摄影:Hedy @ RAW VISION
Project name: Chenfeng Group Fashion Hub Factory Renovation
Address: Chenfeng Group, Kunshan, Jiangsu
Building size: 12000 sqm
Design Area: 6000 sqm
Year of design: 2017-2018
Year of construction: 2017 – 2018
Client name: Chenfeng Group
Architect: Joseph Dejardin
Project Team: Joseph Dejardin, John Sprunt, Tamsin Hanke
Photography: Hedy @ RAW VISION
{{item.text_origin}}


