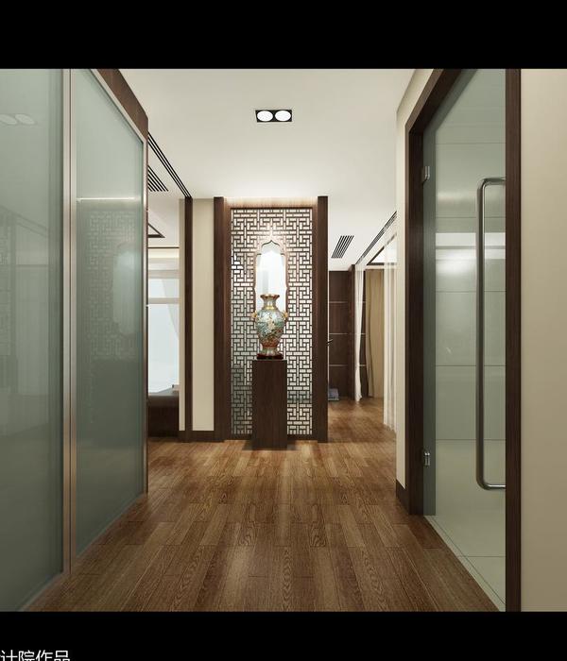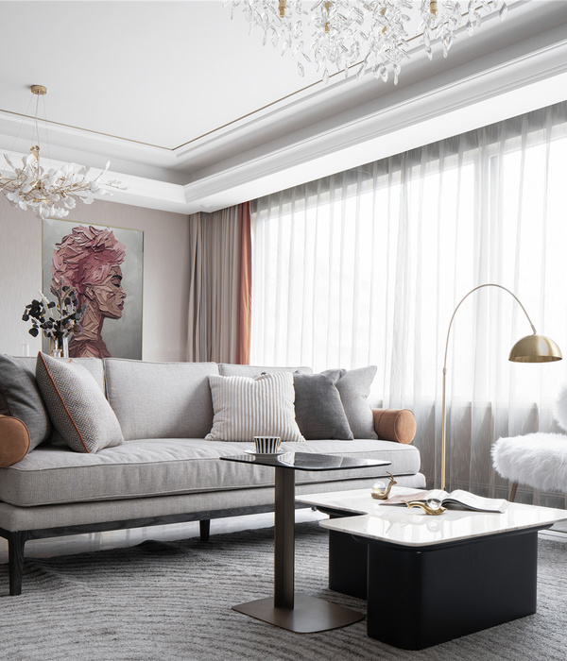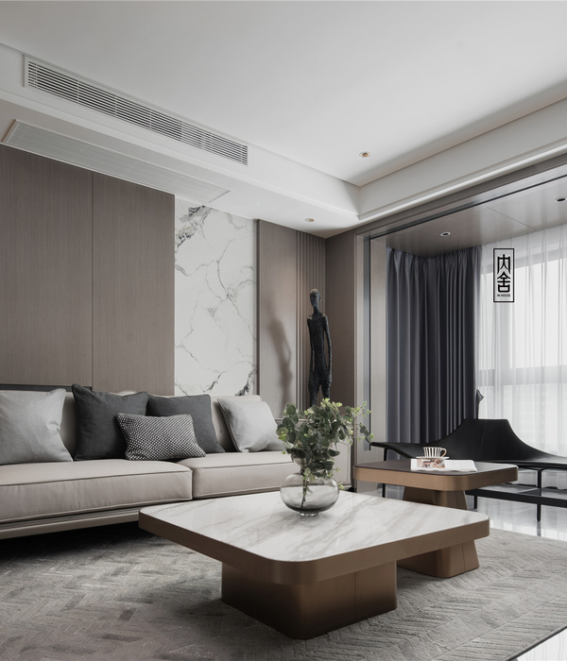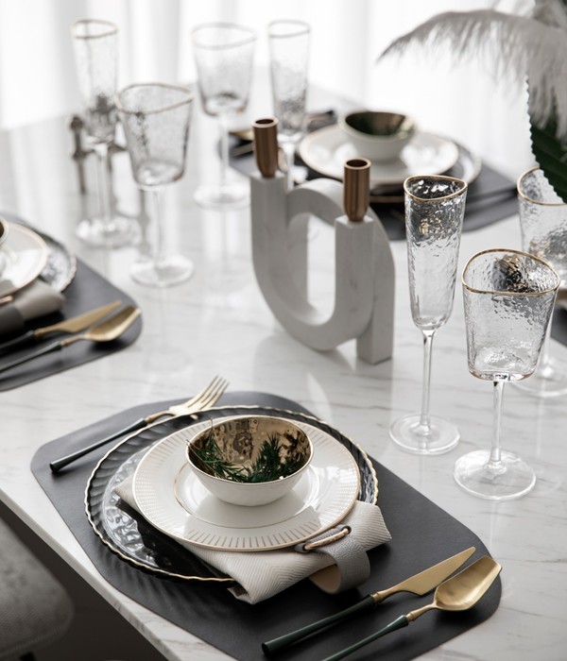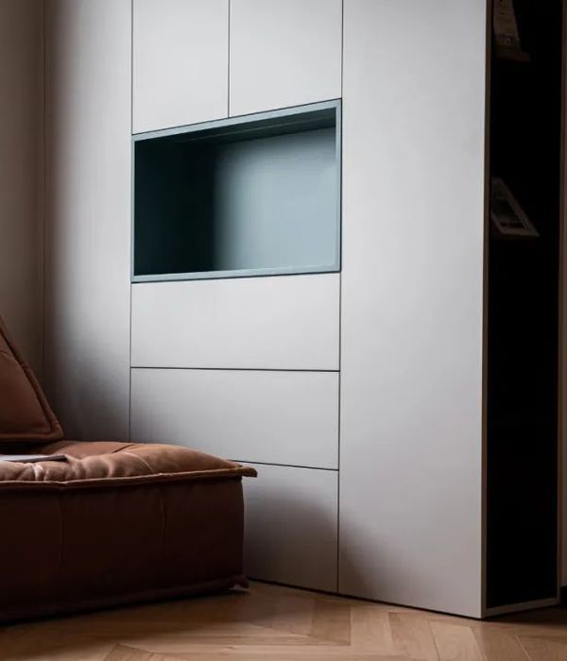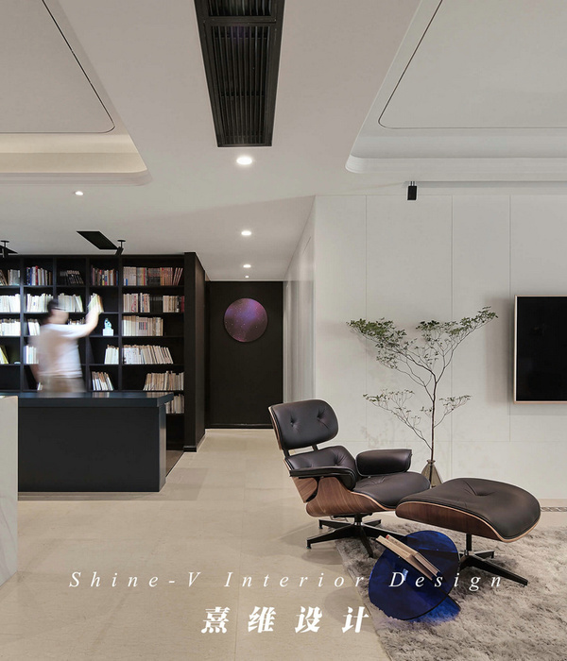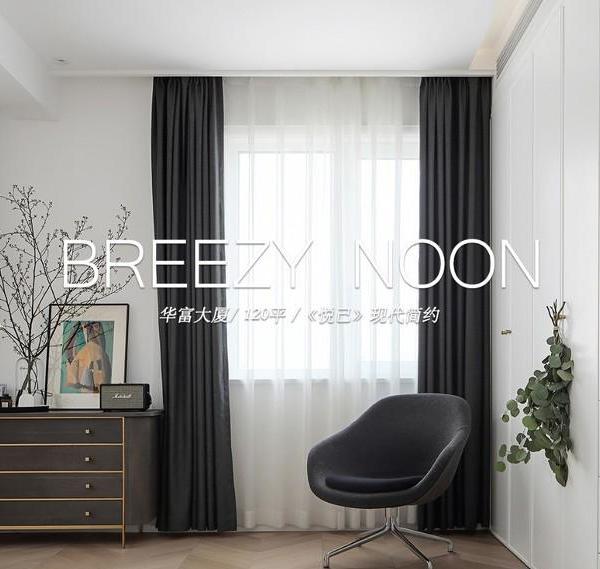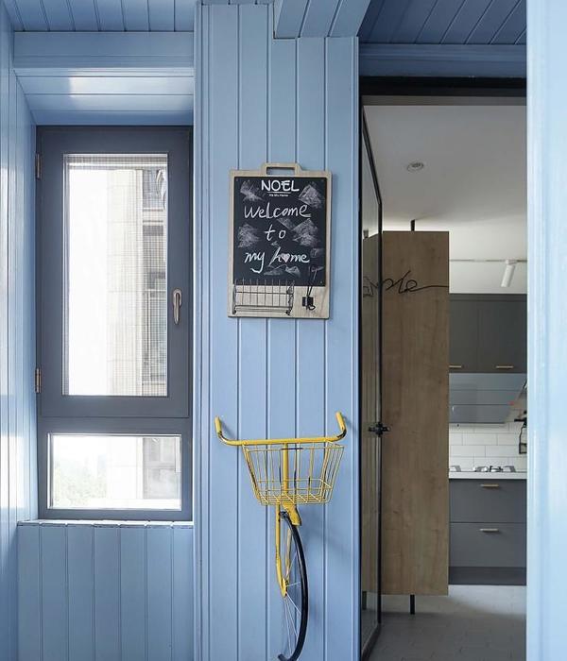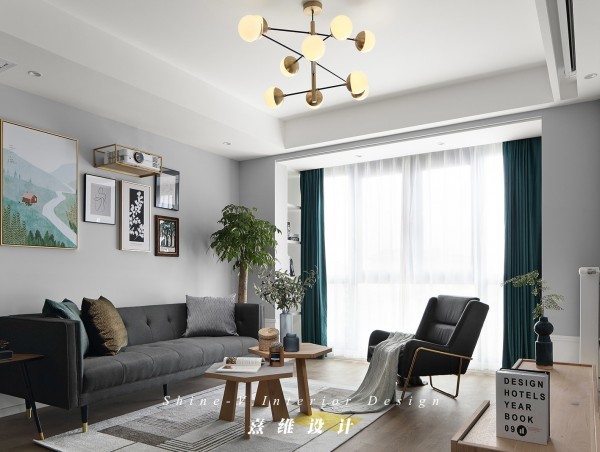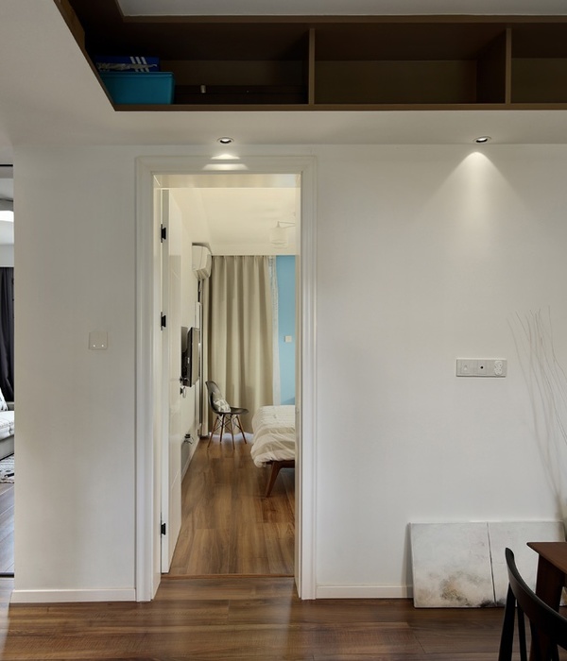- 项目名称:西岸·影音传媒综合项目
- 项目地点:上海市徐汇区
- 合作单位:上海江欢成建筑设计有限公司
- 主创设计师:钱钊,申慧
- 设计团队:赵潇枫,朱小叶,杨奕娇,宋宇,冯昊,赵静雯,杨泽俞,王培清,盛临
- 建筑面积:约6.7 万平方米
- 设计时间:2015-2019年
西岸·影音传媒综合项目
WEST BUND·STAR COMPLEX
上海,徐汇 XUHUI,SHANGHAI
“任何人都能成名15分钟”,波普艺术鼻祖安迪沃霍尔如是说。在这个充分经过互联网震荡的时代,传媒与大众的关系早已不是单纯的叙述与聆听。媒体成为被高度融合的生活方式,成为站在普罗大众身后的客体。
Everyon
e could be famous for 15 minutes, as artist Andy Warhol
says. We are now in the era of the internet, the relationship between media and the public are obviously changed. Instead of just narration and listening, media has already deeply merged into everyone’s daily life.
▼总平面图 Master Plan
西岸影音传媒综合体尝试
从空间的角度阐述类似的观点:为传媒服务的建筑,需要将空间的可感知性与参与性作为重要任务。
The project elaborates the same opinion that it is their most important mission to increase the perceptibility and participatory in media buildings by spatial methods.
▼空间参与性成为本项目的任务 Spatial Vision
01
区域
REGIONAL
不知从什么时候开始,徐汇西岸渐渐占据了这座城市中文化生活的一方高地,从口耳相传到纸媒,再到网络泛媒体,这四个字越来越多地指向一种与艺术、文化、传媒紧密连接的新的生活休闲方式。
The Xuhui West Bund is now of great importance, when everyone discusses it through newspaper or the internet, this region is more and more related with art, culture, and a new lifestyle closely connected to media.
▼
西岸艺术中心(图片来自网络) Art West Bund
位于其中,同时被诸多办公建筑所包围的本项目,自然承担了双重角色:它既作为周边的活力中心存在,同时也是徐汇西岸文艺走廊上的一枚星。
Located in Xuhui West Bund, and be surrounded by several office buildings, the project play the role of both regional vigorous center and a star of the West Bund.
▼区位分析 Site Analysis
项目包括服务于梦响强音的办公以及与城市共享的商业与演播厅。
Office buildings, commercial blocks and a studio are included in this project.
▼功能分析 Function Analysis
地块内植入围绕音乐主题的多样化、差异化的复合业态,依托品牌效应,打造音乐综合体,在整个徐汇滨江地区脱颖而出。
Diversified functions and activities make the project stand out and help to build a supermusic-complex.
▼公共空间分析 Public Space Analysis
地面绿化、下沉广场、屋顶庭院……共同组成一组空间感受多样化的公共空间。
Different kinds of public spaces play the roles of stages for activities, make the project a great place to gather together.
▼城市客厅 Urban Livingroom
作为周边的活力中心与聚集点,设计师还原了满铺的绿化以强调地块“城市客厅”的空间属性,构成一条串联起地块西侧的绿带、地块自身以及东侧滨江绿心的绿色轴线,更形成城市空间到西岸的引导。
Acting as a regional center and a place for gatrering, green on the ground floor help to emphasis on the Urban Livingroom spatial feature. An spatial axis which connects the green belt to the west, the site itself and the West Bund green center together becomes a strong guider to the West Bund.
▼空间轴线 Spatial Axis
建筑漂浮于原有的城市客厅空间,同时
确定
主要东西向
空间轴线,两侧可设置与城市人群互动度较高的商业业态,建立一条尺度宜人、串联各类活动的步行主流线。
Floating onthe Urban Livingroom, the building also help to shape the main spatial axis, commercial are located on both sides of it from east towest. A nice pedestrian route on which there are abundant activities is shown.
▼塔楼落位 Tower Position
面对黄浦江(东)设置塔楼与重要功能块(演播厅),与东侧绿地充分发生互动,更增强空间的昭示性。底层架空的设计有助于打造友好的城市界面。
Locating the office building and thestudio, ensure them facing the Huangpu River and interacting deeply with the Greenland to their east sides. The open ground floor helps to shape a better urban interface.
▼积极空间 Positive Spaces
口字型布局与裙房多层次的空间形成一连串丰富的停留场所,聚合人气激发交流。不同的活动在其中上演,伴随着空间的流动性彼此渗透。
The O-shaped master plan enables a series of public spaces in which activities and communications can take place, spaces penetrate each other, enhancing the vigorous.
▼下沉广场 Suken Plaza
从东侧主广场,将滨江活力引入内部的下沉演艺广场,形成区域级活力中心。一道飞天梯将下沉广场与裙房屋顶花园相连,带来丰富的空间体验。
The sunken plaza connecting both riverfront area and the project brings people into the site, making it a regional vitality center. Escalators connecting the sunken plaza and the roof garden bring abundant spatial experience.
02
办公空间
OFFICE
丰富的公共空间与友好的姿态同样渗透进办公空间。玻璃幕墙成为室内外彼此观察的窗口。传媒的工作者与使用者、传媒的主体与辅助者相互对照。
The public spaces also influence the office building, while the glass curtain wall act as a window through which the public and the press can observe each other.
▼办公空间示意 Office Spatial Vision
多样化的办公空间除了能满足各类工作者的需求,更顺应了媒体人的工作特征:多变的环境有助于激发灵感、提升创造力。
The creative fancy offices can not only satisfy different of demands but also help to inspire people who work here.
▼入口空间 Entrance
底层架空的灰空间掩映通往地下商业的广场,在塑造连贯城市界面的同时使商业、办公氛围有机结合。
The open ground floor indicates the location of basement commercial, make the project a real complex.
▼空中花园 The Sky Garden
结合塔楼体量设置空中花园与休憩平台,释放钢筋水泥森林中的空间,任外界环境渗透。
Skygardens and outdoor areas help to bring better office spaces.
▼办公大堂 Lobby
塔楼以竖向线条为主要语汇,体量的切分消解巨大的尺度。
以素雅的材料语言和立面模数,对缝的推敲优化来表达建筑的纯净感和现代感。
Vertical lines onthe facade help to adjust the huge volume of the office building, elegant materials and spatial languages tell a story of a nice modern architecture.
03
结
ENDING
这是片区的活力中心,是徐汇西岸文艺走廊上的一颗明星,是从柴米油盐迈向文化生活的阶梯。
It is a regional vitality center, a star of the Xuhui West Bund as well, and most important , aladder from daily lives to art and cultural lives.
▼空间示意 Spatial Vision
晨跑的身影略过、悠扬的音符流淌、江畔柔风拂过、奇思妙想迸发——万千星辉,音波肆放,尽在其间。
The figure of the joggers, the beautiful music, the gentle breeze and those brilliant ideas, they make the project shine bright like a star.
▼
实物工作模型 Physical Model
项目信息:
项目地点:上海市徐汇区
建筑设计:上海骏地建筑设计事务所股份有限公司
合作单位:上海江欢成建筑设计有限公司
建筑设计总顾问:郑士寿,张强,康雷
主创设计师:钱钊,申慧
建筑设计团队:赵潇枫,朱小叶,杨奕娇,宋宇,冯昊,赵静雯,杨泽俞,王培清,盛临
建筑面积:约6.7 万平方米
设计时间:2015-2019年
Project Information:
Location: Xuhui District, Shanghai City
Architectural Design: Shanghai JUND Architects Co., Ltd.
Cooperation Compan
y: Jiang Architects & Engineers
Architecture Consultation: Andre Zheng, Strong Zhang,Ray Kang
Chief D
esigner: Harry Qian,Helen Shen
Architecture Design Team : Xiaofeng Zhao, Florence Zhu, Yijiao Yang, Yu Song, Jerry Feng, Jingwen Zhao, Zeyu Yang
,
Sophie Wang, Lin Sheng
Building Area: 67,000 ㎡
Year of Design: :2015-2019
{{item.text_origin}}

