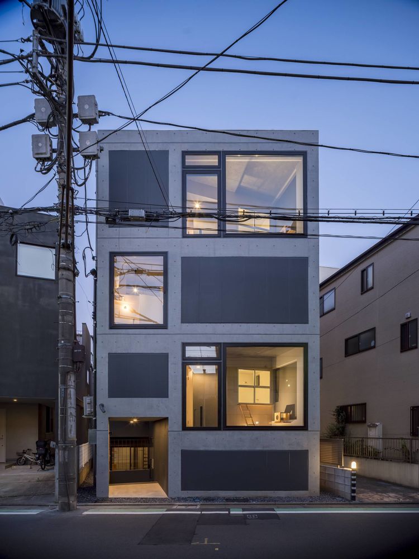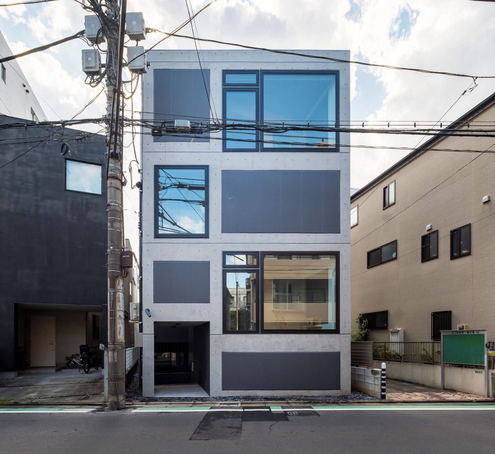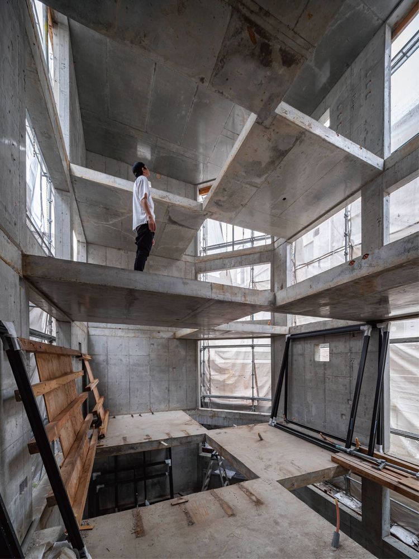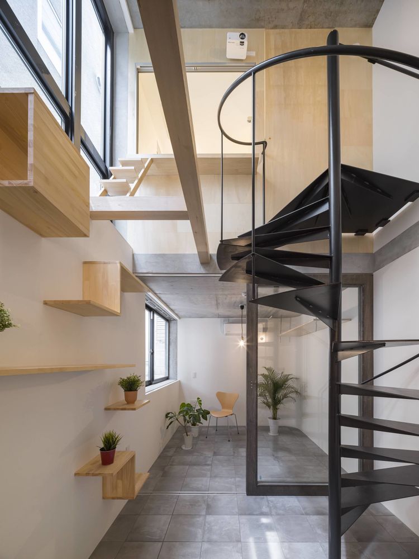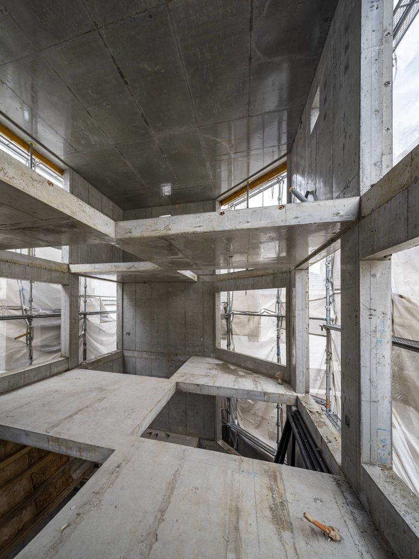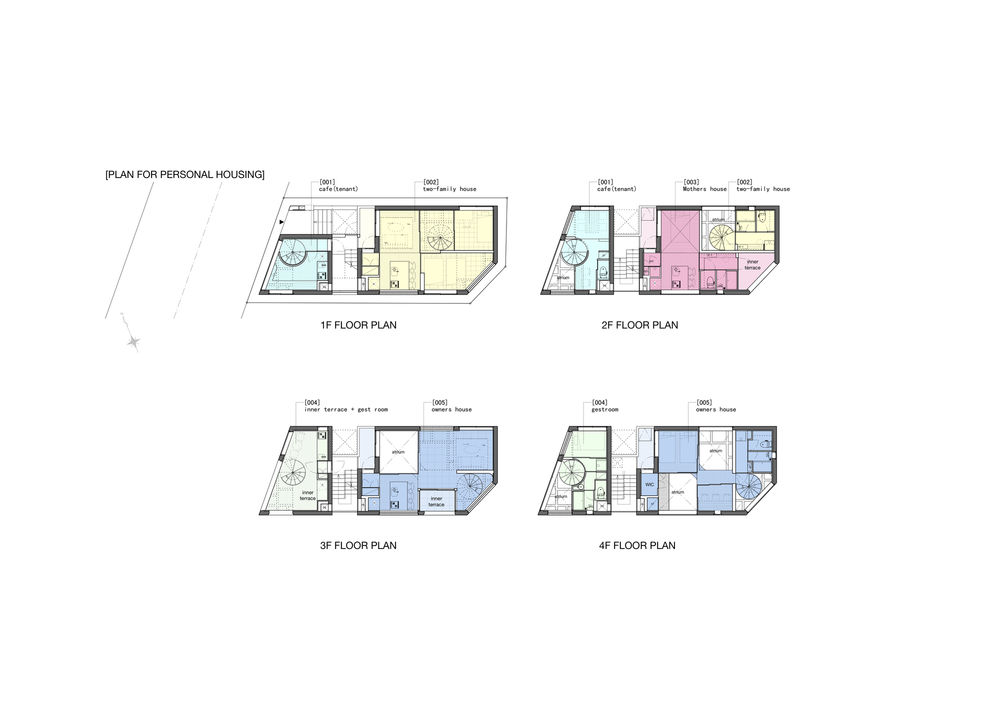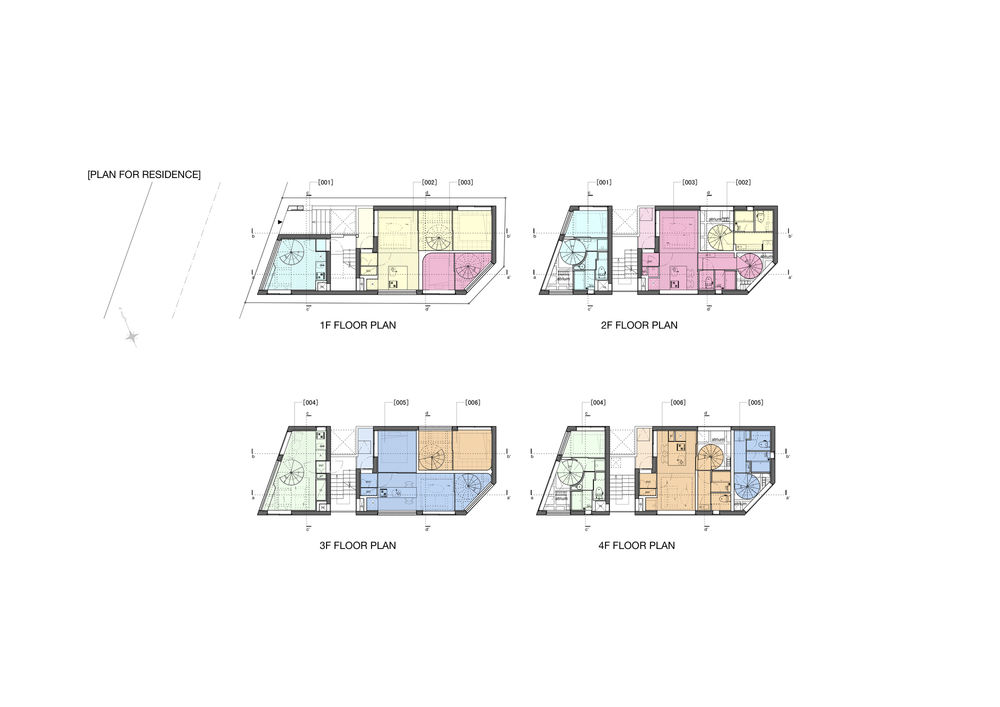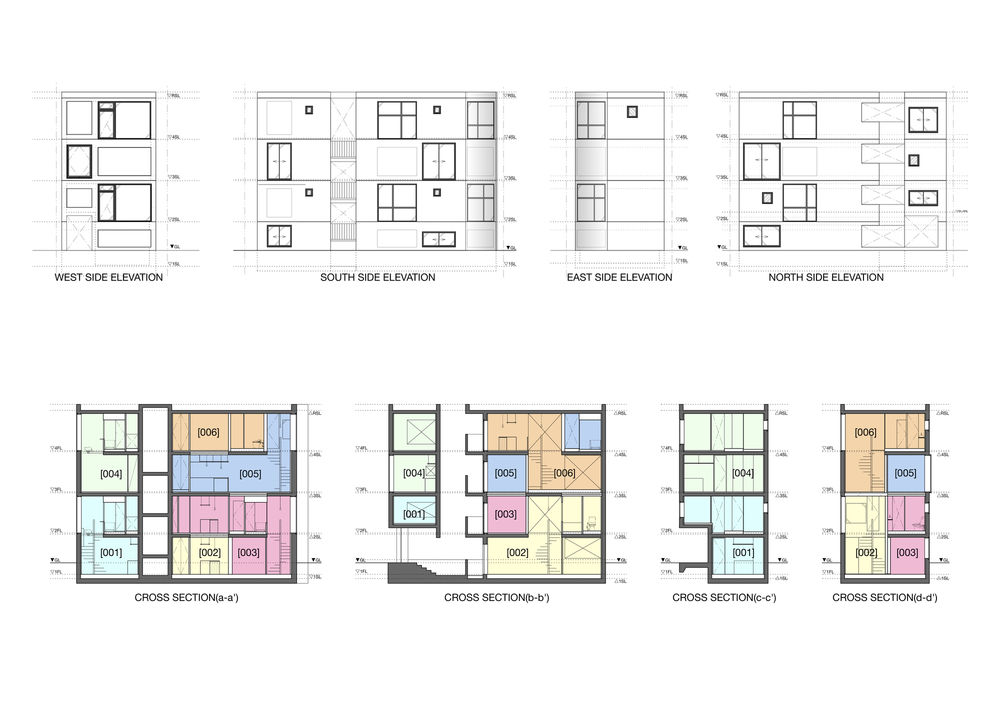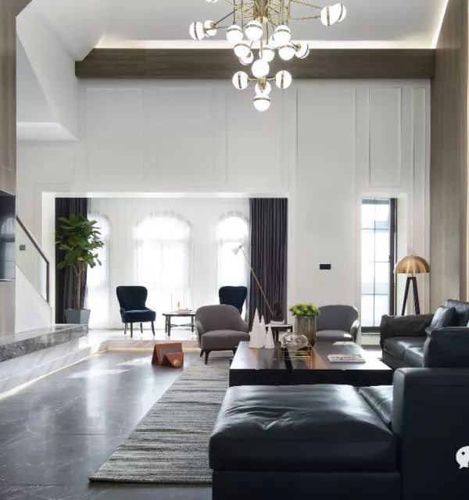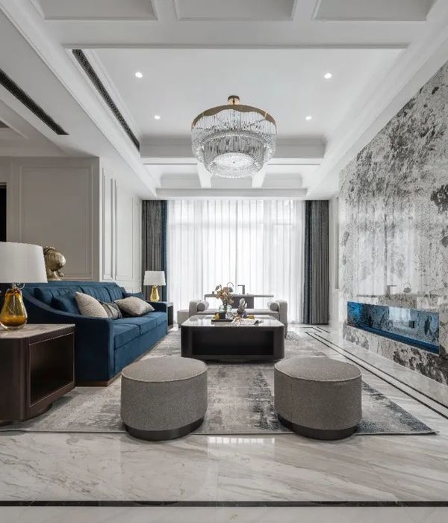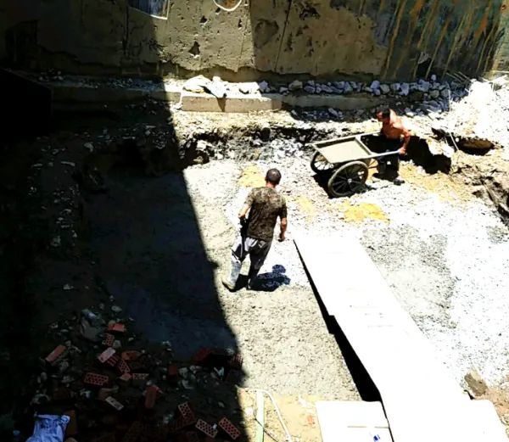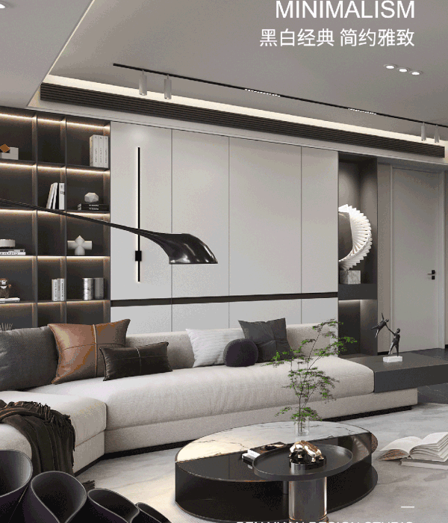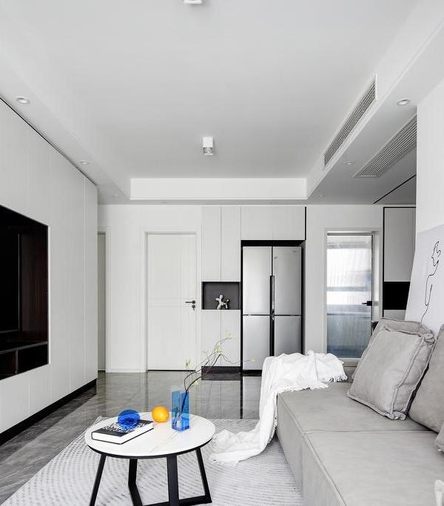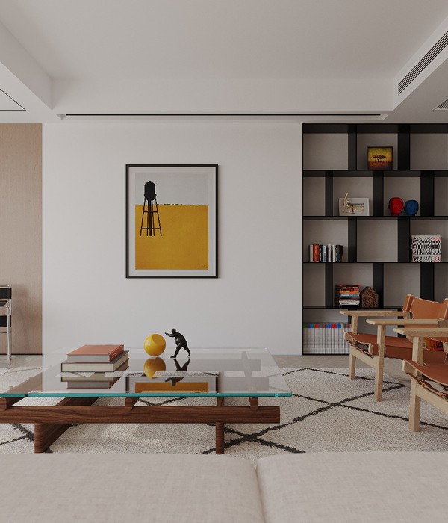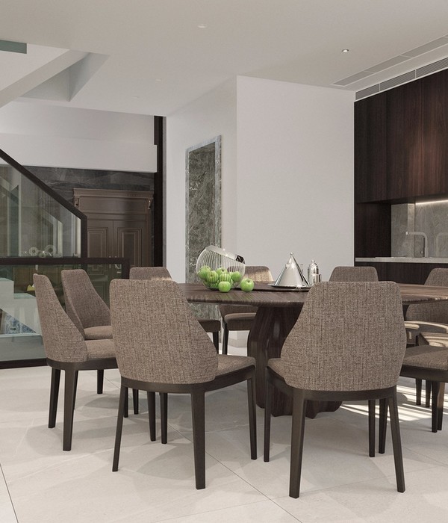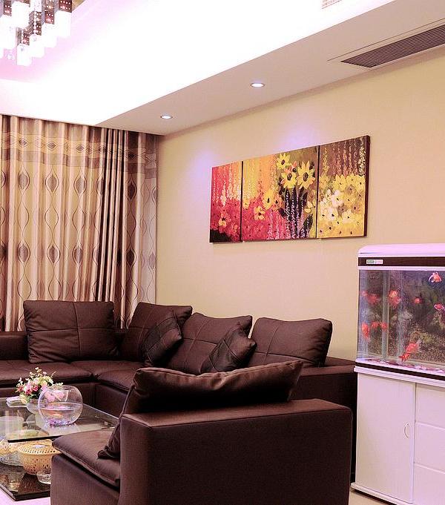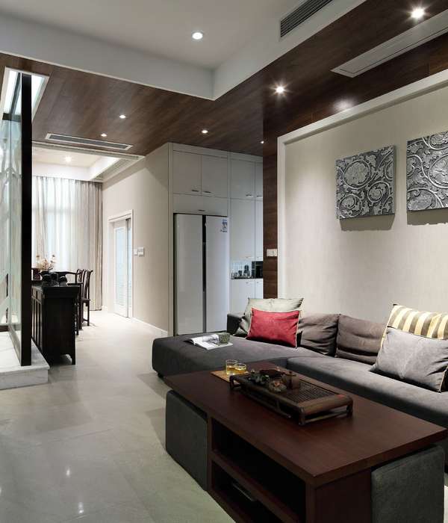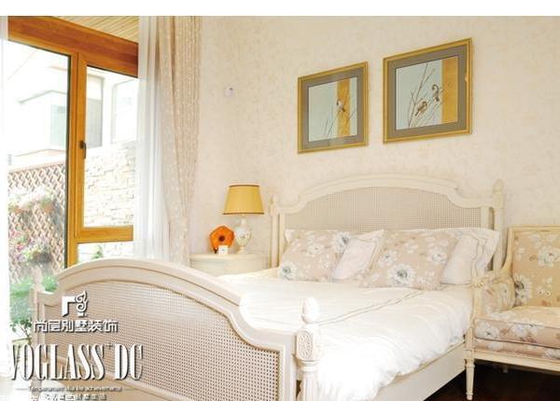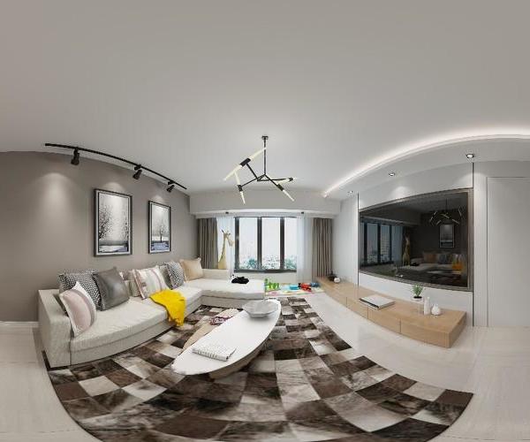福岛别墅 | 可拆卸的通用骨架设计
A project meant to be dismantled. The proposal was based on how to use the site considering its future as a house for a family who is currently living separately. We had to think about how to make good use of the site for the pending state before the owner moves in with his family in a decade. To do so, we explored the notion of universality for the structure, which led us to build a skeleton able to adapt to future uses like SOHO businesses, stores etc.
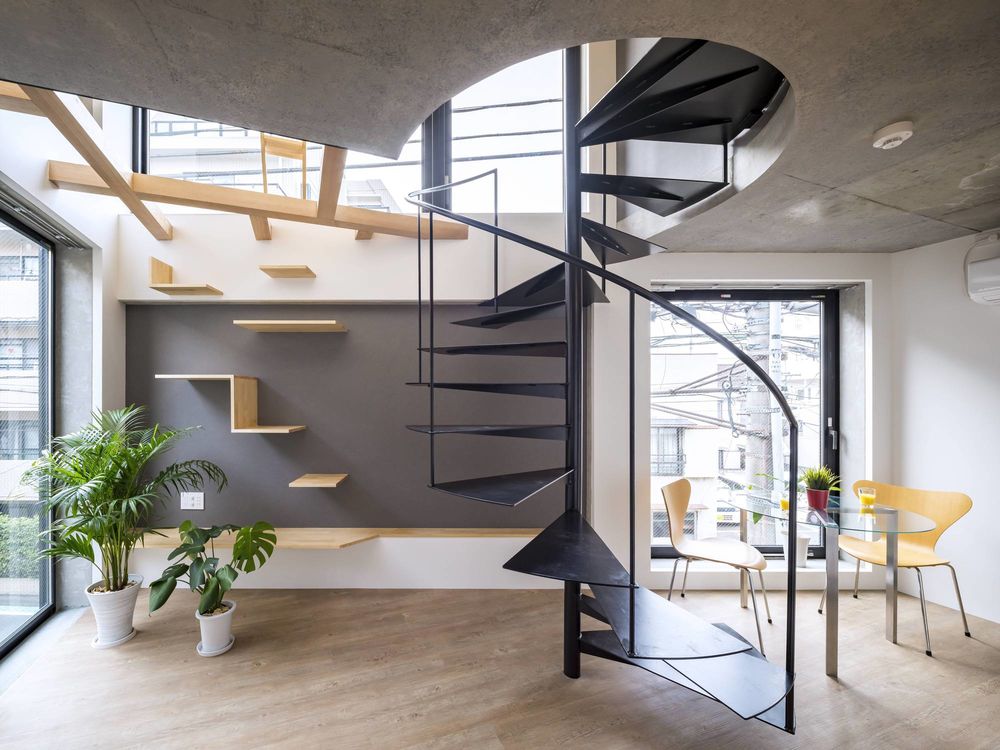
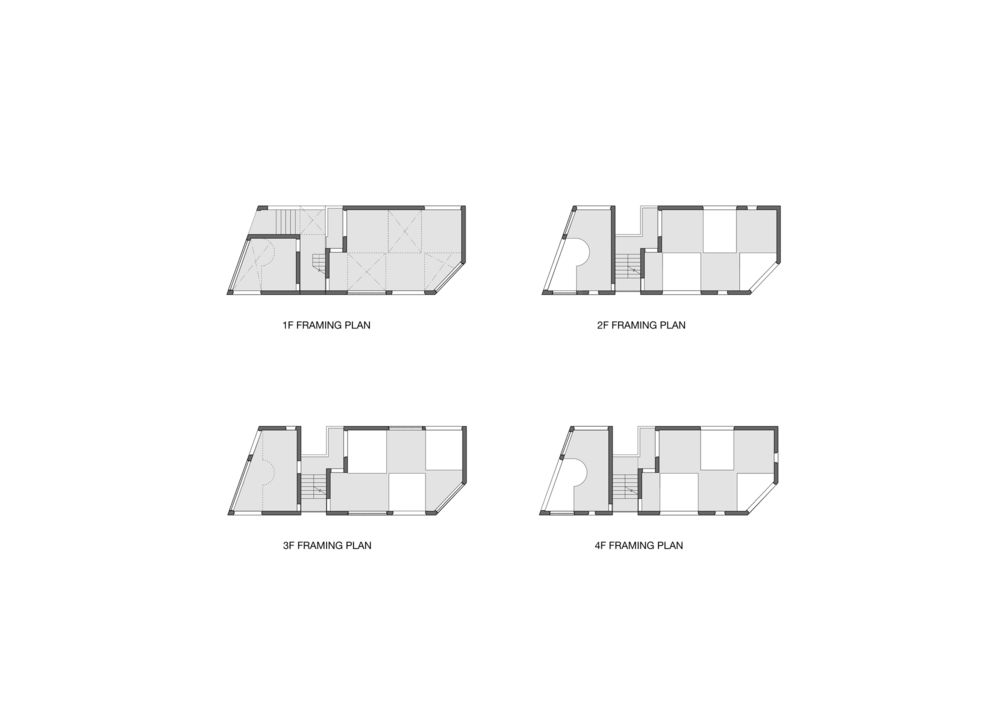
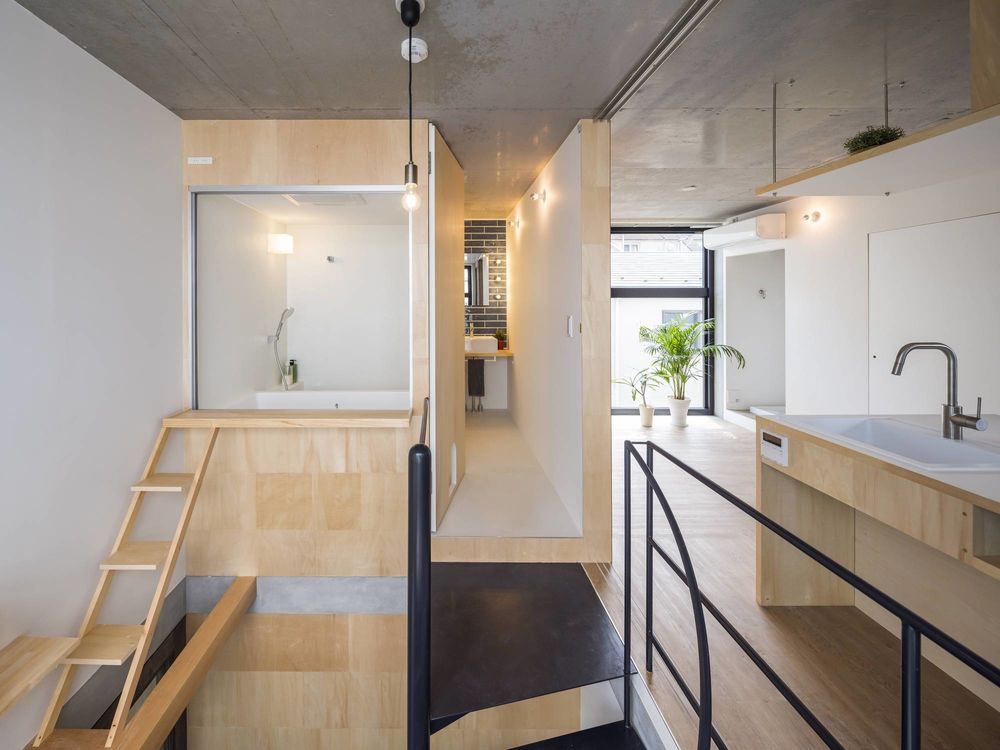
The aim is to use this universal skeleton to renovate the building depending on the time, and allow it to be involved in the city scenery, adopting activities that might make profit. Instead of multiplying the air pockets in the neighborhood, we can actively participate in the urban dynamic. We used the minimum of concrete for the structure to allow abundant flexibility, with a three-dimensional consideration, so that both walls and floors can be opened or partitioned in the future.
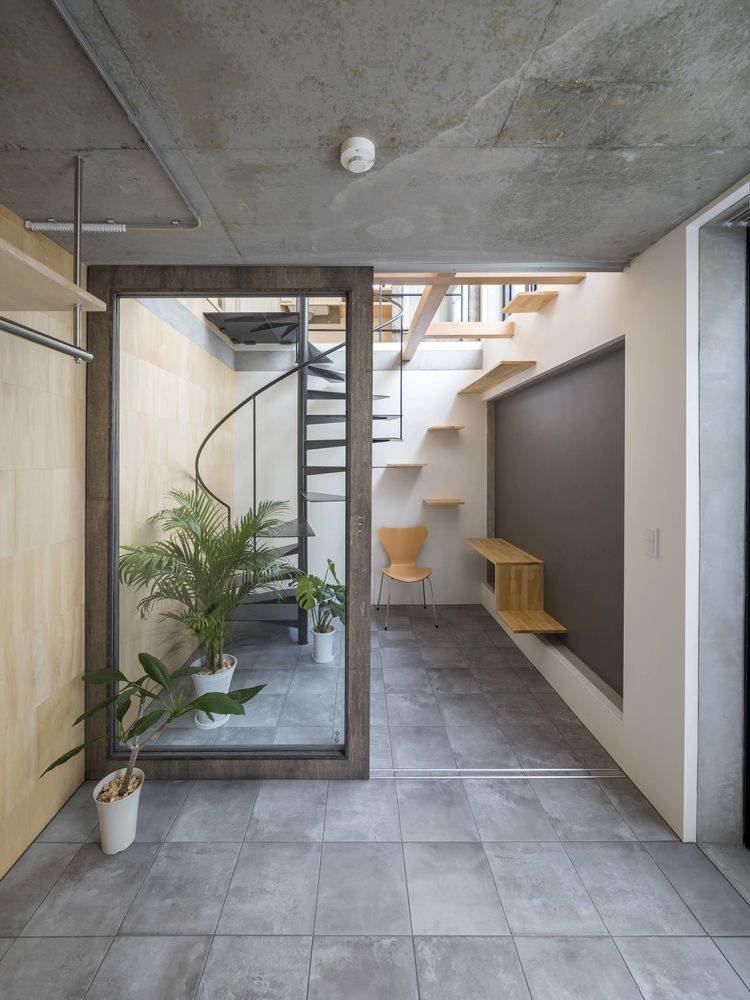
Currently, the boundaries are made from dry partitions, and wooden beams, easy to dismantle if needed. A checked pattern used for the structure, alternate on each floor, allows us to adjust the connection with the outside depending on the functions that the building will take in the future. The first version of the building consists of rental apartments exclusively for people living with cats.
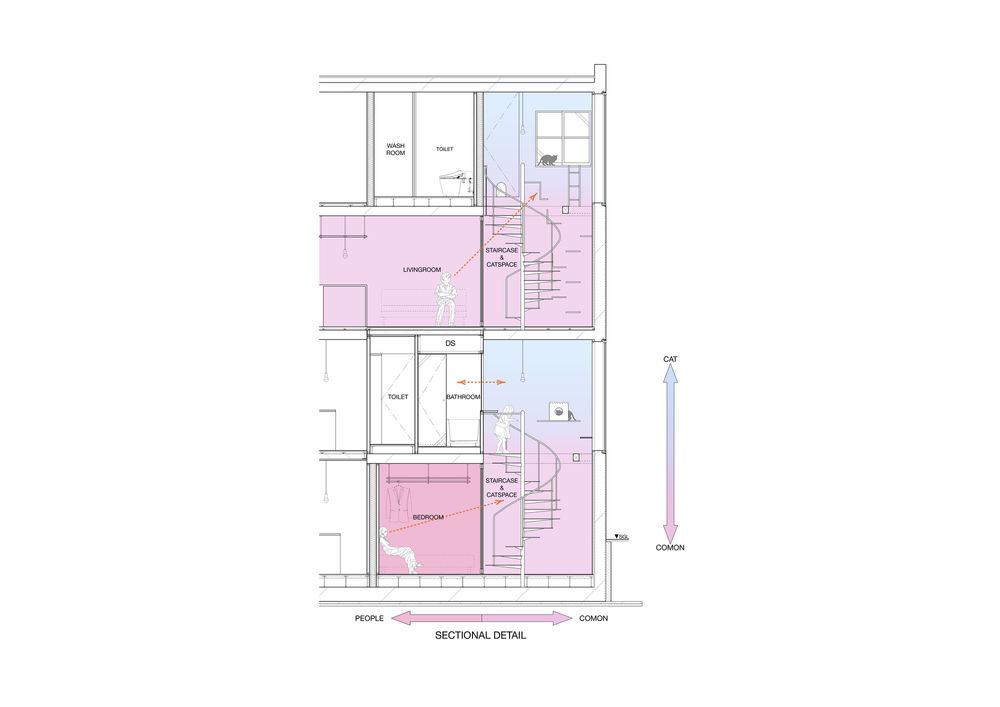

The configuration of the units has been thought as a place to cohabit with these creatures who have, like humans, their own intentions. The cats are considered as “roommates” instead of “pets”. The six units, spread on a duplex, are built in a way that both humans and cats are feeling the existence of each other, by placing the cat’s path above the stairwell, opening on the bathroom and the atrium. By using sliding doors, we dedicate a space for humans and inversely one for the cats, while maintaining a space for communication. Thus, both can evolve independently, thanks to a different regard on a cross-species living style.
