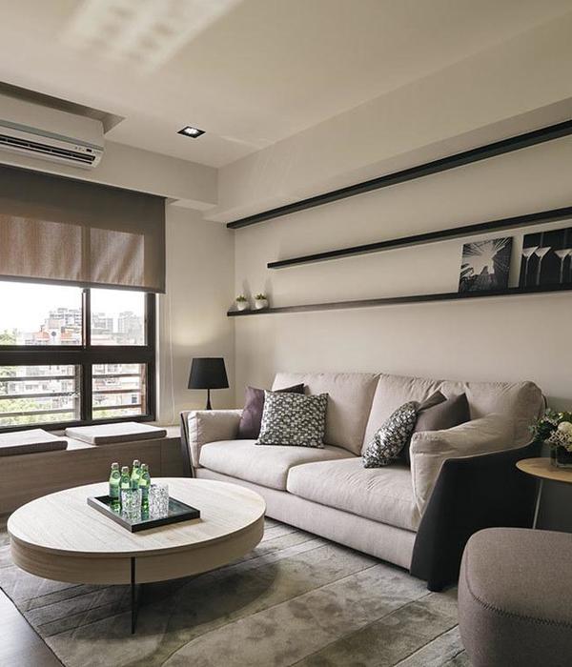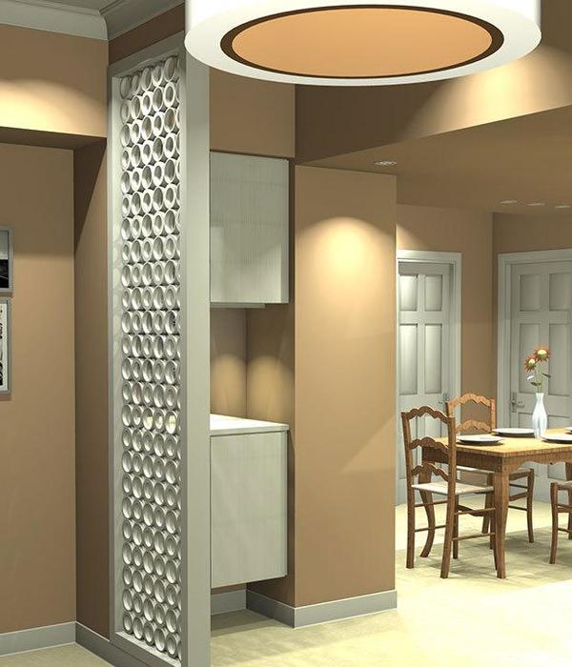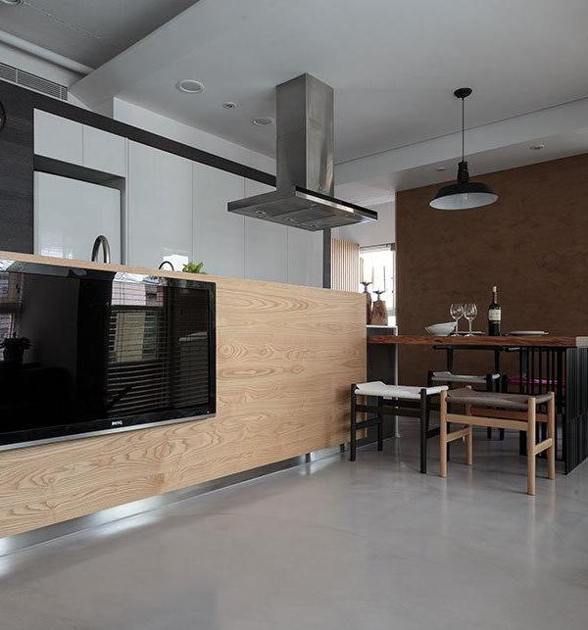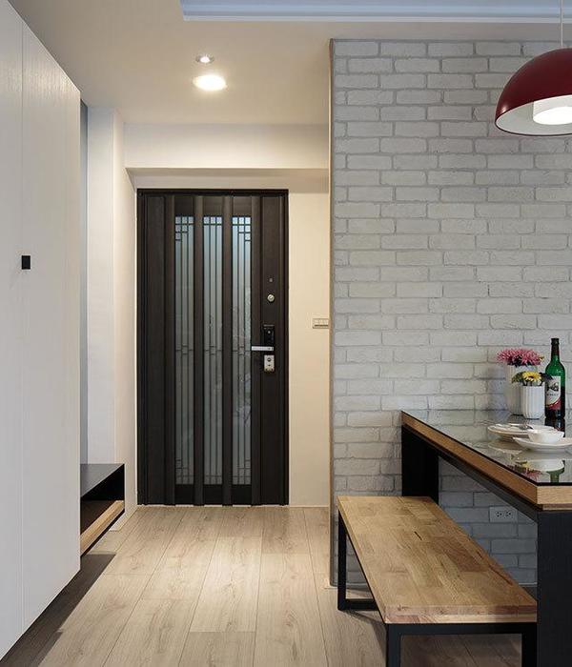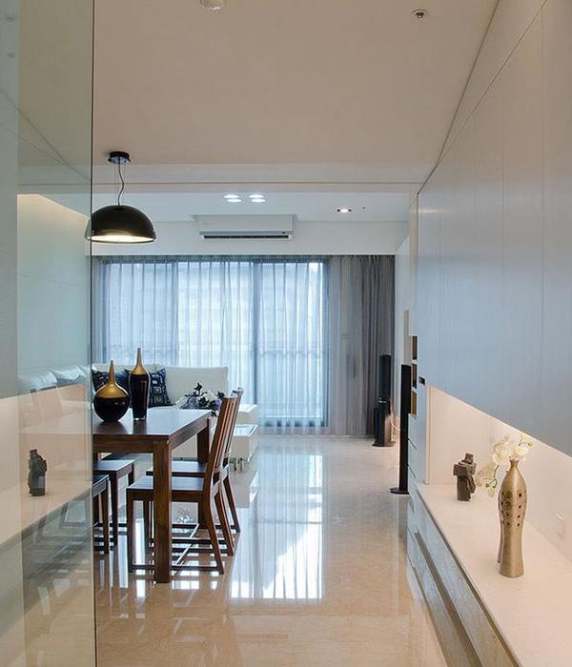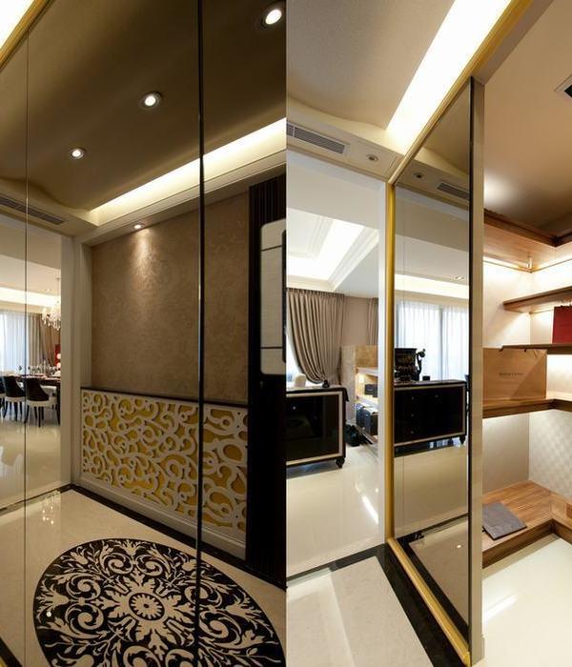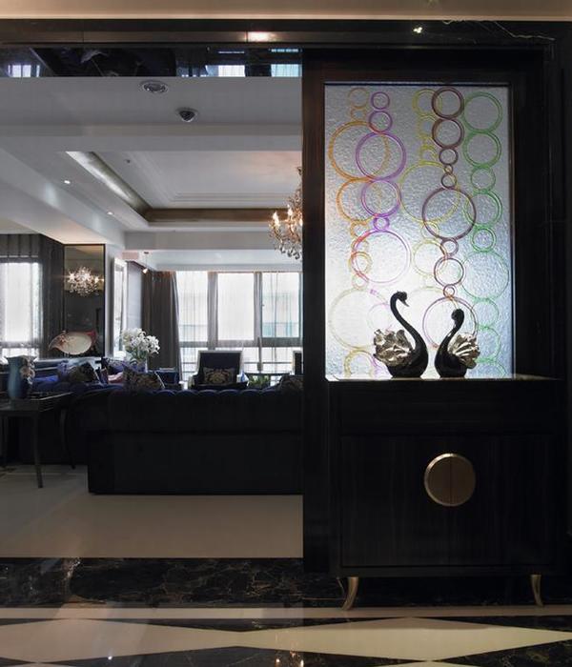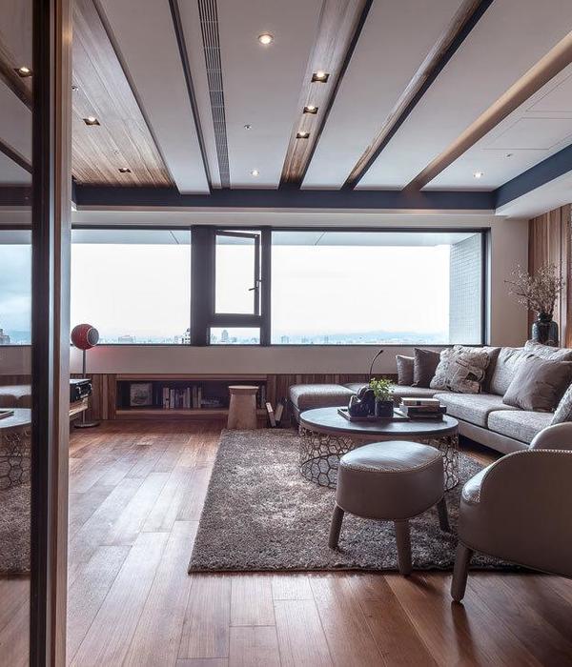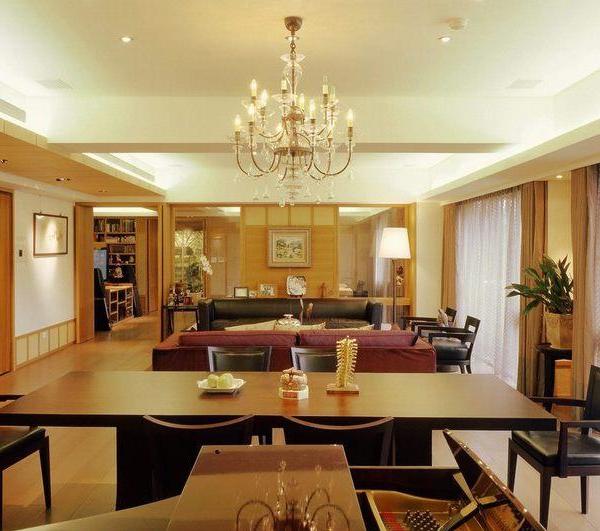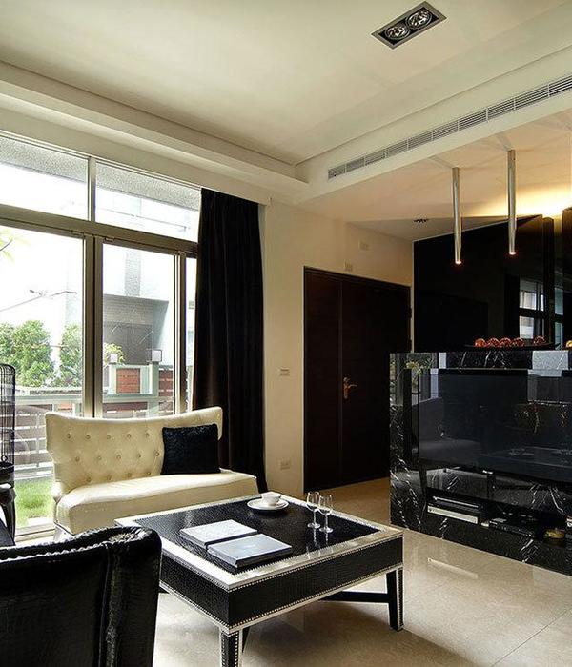The context of the socialized neighborhood has recently changed in the city. We are strangers and newcomers; we have not grown or experienced life together. Therefore, we had to redefine the relationships between neighbors. The dependence on each other has influenced the result of this design. As we had no connection to the pedestrians and cars, we agreed that privacy should be managed on this side. However, we still need suitable natural sunlight for the building, so we designed this house in an L-shape. The letter has been divided into three parts, utilizing the benefits of these separations for suitable clerestory and air vents. Due to our left neighbor, we have designed to share the space together, sized 198 square meters, creating the atmosphere of an airy and open house.
Our recommendation for the backyard, turning to the southwest side, has challenged the direction of sunlight, which we consider beneficial for placing it in this direction. Firstly, we gained the wind from the southwest direction, and the height of our neighbor's building benefits the backyard by sunlight’s shading, encouraging children to engage in outdoor activities during good weather. In the summer, when the sun goes down, the living room will not be directly affected by sunlight. Additionally, the light phenomena during the day will generate light and shadow to fit properly with the usage of each area.
The appearance of this house was narrated by the personality and interests of the owner. The man is interested in trendy and modern activities, in contrast to the woman, who is characterized as gentle and sweet. We designed the house to be simple but still elegant, representing the man's character by using dark grey materials, including wood and stone, while the interior is colored in warm tones.
For the interior overview, in which we aim to create a soft and warm feeling, we chose warm tones and colors for all materials with different textures. The white-cream-colored tiles provide a sense of relaxation, visually enlarge the house, and are easy to maintain. Marble with a few traceries was used to add detail to the dining area. The space beneath the stairs was designated for hiding the restroom door and the second entrance. We designed the wall similar to the staircase to conceal the door effectively. The wall beside the stairs has been designed with lath to maximize more dimension to the area, as a clerestory has been installed on top to observe the changing of sunlight during the day. Most furniture in the living room was selected to be versatile, suitable for family time or when there are guests, to avoid awkward situations.
Since the house has been designed for a new couple, there is no need for the privacy of each individual. Therefore, we arranged the scale of the common area to be much bigger than the private area. Each bedroom has its appropriate size to encourage the usability of the common area. The separation of the building into three parts was not only for the clerestory and air vent but also for the minor connection between the upstairs to communicate with the free space of the garden. For this reason, we located the master bedroom in this area so the owner can overlook every part of the house. It can be clearly seen in the family room that we preferred more cozy furniture, as it is indeed for the family. The wood has been chosen to be the materials used upstairs, as we emphasized warmth and comfortable texture. The main bedroom is quite compact, designed with simplicity for space and relaxation. As the scale of the closet and the restroom is not too large, we determined to connect these two areas together to maximize the room size. We designed the bathtub to be similar to an inner courtyard, providing lighting for the other part of the room.
The landscape was not specifically designed for the Western or Eastern pattern. Most textures of the bush provide a Western feeling, while the willow absolutely imparts an Eastern ambiance. In fact, the landscape area has been used for the entrance to enhance the sequence of reaching the main house. The sunken area was designed to connect with the common area in case of the adjustment for proper use. We hope that the questioning and solving of the owner’s living style pattern will be addressed by this house.
{{item.text_origin}}

