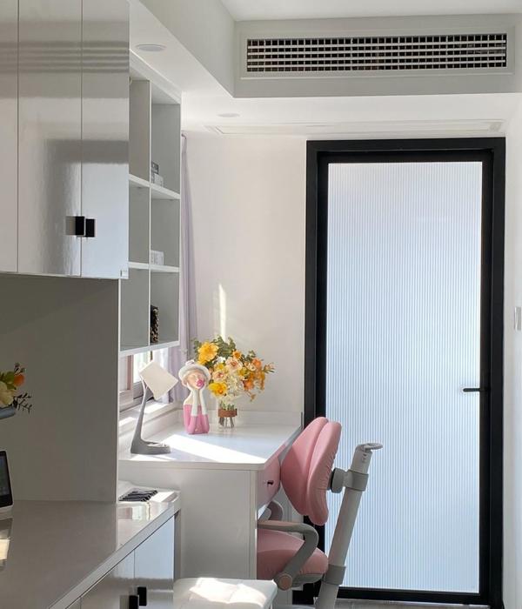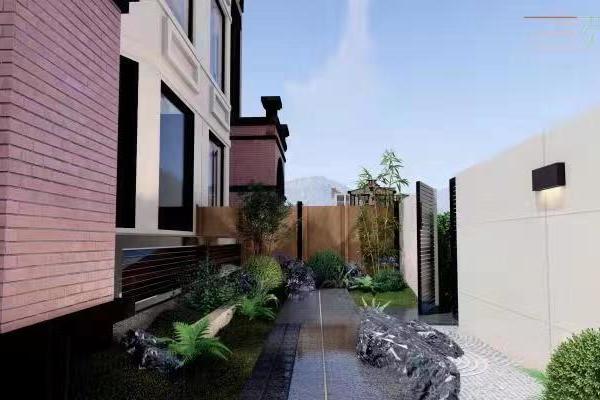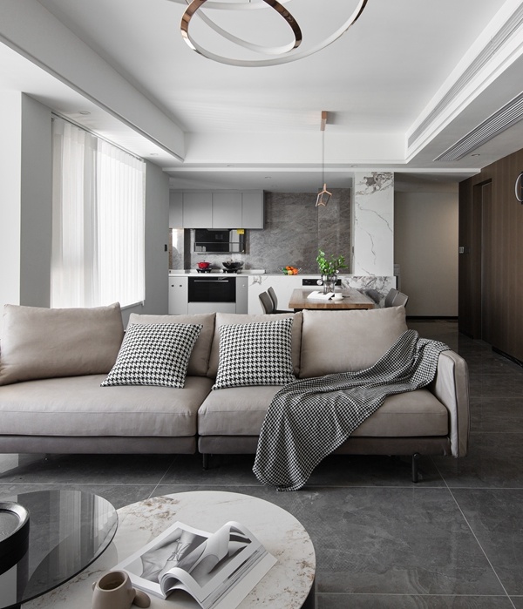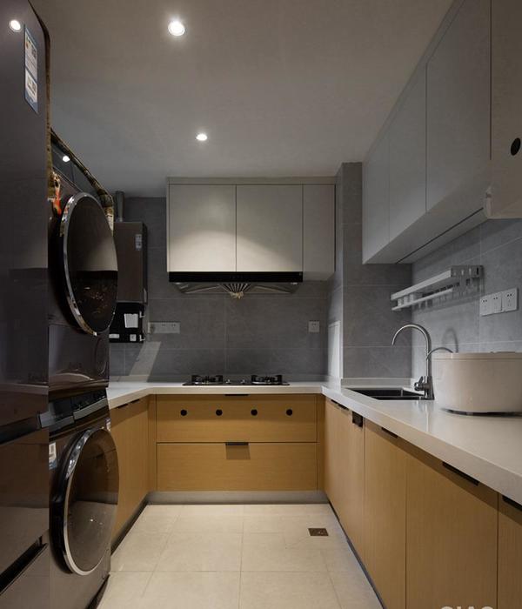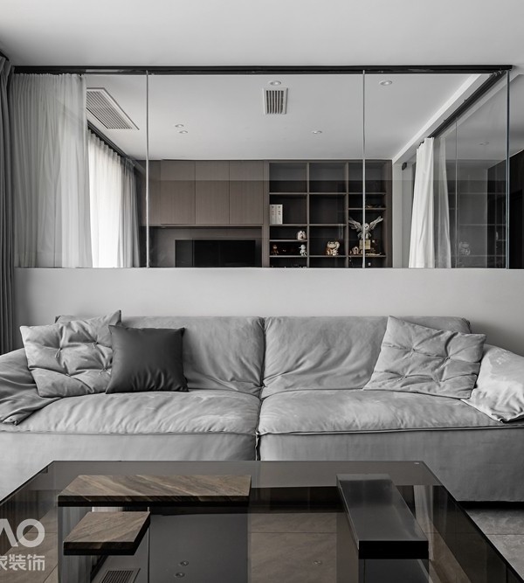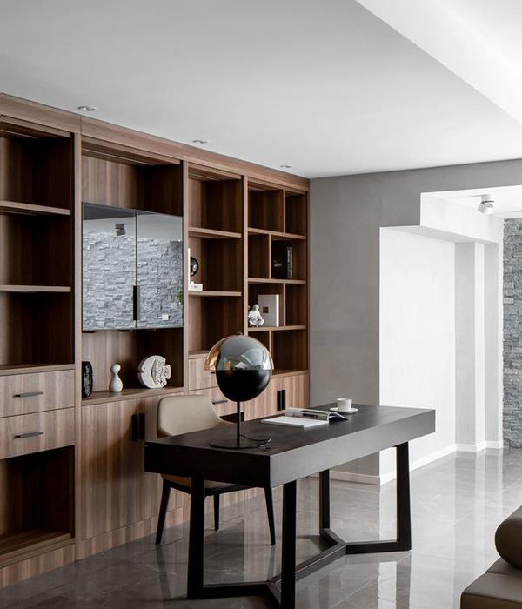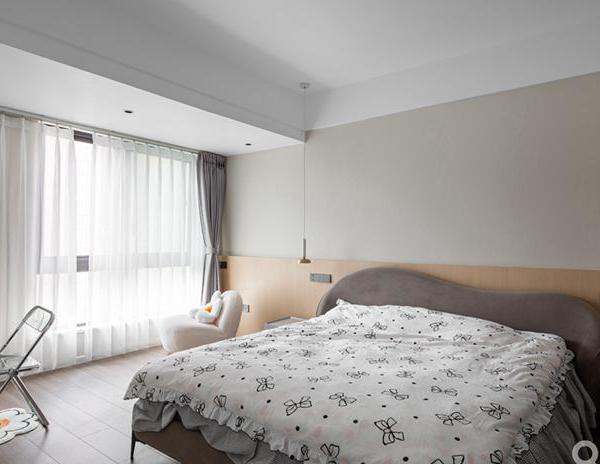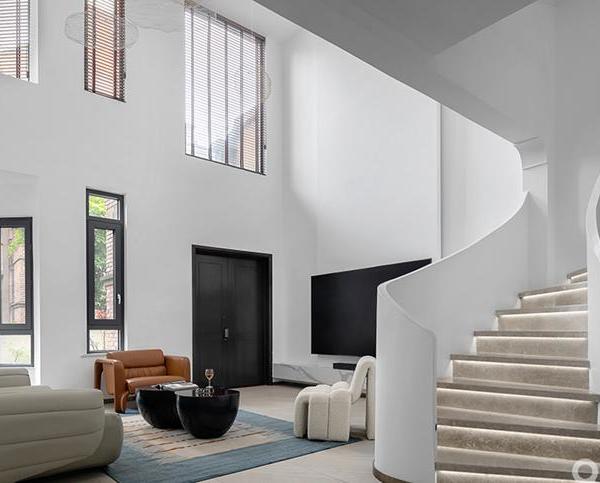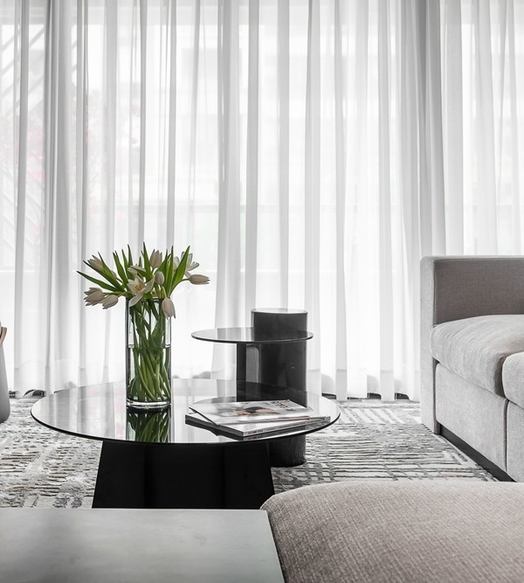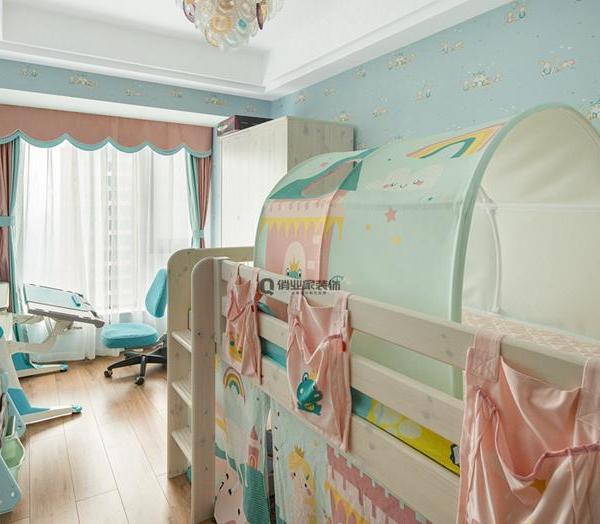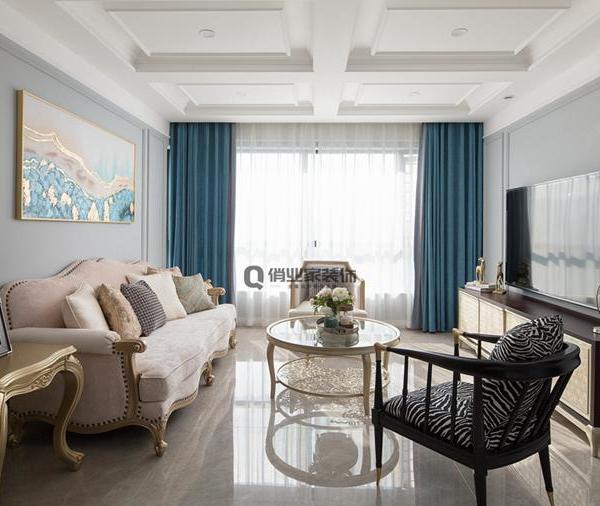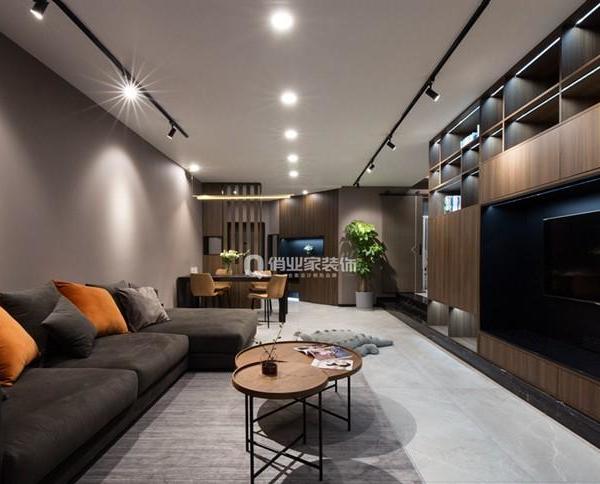Argentina has the central courtyard Torcuato residential water
设计方:besonias almeida arquitectos
位置:阿根廷 布宜诺斯艾利斯
分类:居住建筑
内容:实景照片
图片来源:besonias almeida arquitectos
图片:11张
Besonias Almeida Arquitectos的设计纲要指出,委托人要求他们在280平方米的范围内设计三间卧室(包括一件带有壁式衣柜的套间)、一间带壁炉的宽阔客厅、一个集合厨房的用餐区域以及能够举行烤肉野餐的走廊。因此,该建筑事务所在布宜诺斯艾利斯提出了“Torcuato住宅”的
设计方案
。这一住宅包括两座两层的建筑物,这两座建筑物中间布置了一个水院。水院上面的循环步道将两座建筑物彼此相连。这种有条不紊的布局模式不但简化了整个规划过程,而且还能为建筑物提供尽可能多的阳光。
同时,两座建筑物之间的布局模式还能够方便设计师们将私密与公共空间区隔开。第一座建筑的一楼正面具有混凝土围护结构,设计师们将其设计为家庭公共区域。该区域的另一面则面向整个综合建筑物的中央庭院。通过中央庭院,两座建筑物紧密联系在一起。穿过水庭,为了满足委托人的要求,设计师们还在餐厅与厨房的延伸区域内设计了一个户外的烧烤空间。
二楼,主卧与其相应的服务区域分隔开,增强了其私密性。服务区域与中央庭院紧密相连,区域内巨大的窗户朝向整个地块的后方。建筑物的二楼,一条与楼梯平行的走廊将洗衣房、盥洗室与客房连接起来。该走廊沿着整个双层高的客厅,延伸至委托人儿子的卧室。这间卧室与整个住宅相互独立。站在这间卧室的阳台上,整个住宅的中央水庭与后院尽收眼底。
“我们总是将每一个新的任务当作是一个对建筑学理论与实践进行研究的机会。通过这次项目,我们觉得应该进一步探究水庭的应用。在这一个项目中,通过使用水庭,两座比邻的建筑物被联系在一起,营造了一种宽阔的感觉。当光线在水面上进行反射,呈现不同的视觉效果,营造出不一样的氛围。此外,水面的倒影随着涟漪起伏,波光闪闪,还能为居住者们营造清新的感觉。”——Besonias Almeida Arquitectos
译者: 蝈蝈
during a design brief with besonias almeida arquitectos, it was specified that within the confines of 280m2 their clients needed three bedrooms (one ensuite with built-in wardrobe), a generous living room with fireplace, a dining area integrated into the kitchen, and a veranda with a barbecue area. in response, the architects proposed that the ‘torcuato house’ in buenos aires be two volumes, each housing two floors, connected by circulation paths that surround a water courtyard. this formal organization made the planning process easier, providing as much sunlight as possible through the facades.
the distribution of the programs in two constraints also granted the designers the ability to separate the public from the private. therefore, on the ground floor of the first volume are the family and communal areas, with scenes of the exterior protected by concrete partitions at the front. this space is simultaneously open toward the courtyard in the heart of the complex, developing a stronger relationship to the second volume. across the water, the plan supplies the desire for an outdoor grill space that extends off of the dining room and kitchen.
upstairs, the division gives privacy to the main bedroom and its service areas with large openings toward the back of the lot, and is more controlled towards the central feature. to cross above the ground, a bridge, parallel to the staircase, connects to the laundry room, the bathroom, and the guest room. upon crossing the double height living room, the path ends at the entrance of the son’s bedroom, who remains isolated from the rest of the house to overlook the center of the dwelling and backyard through his own terrace.
‘we always face each new assignment as an opportunity to research in the field of theoretical and practical architecture. this time it seemed appropriate to continue deepening on the inclusion of a water courtyard in the project. it was a very interesting result achieved in the opportunity, because the courtyard was added to the adjoining rooms providing them a feeling of spaciousness, a changing atmosphere by the effects of light coming through them, and also the water gives them freshness, reflections, and visions of a moving surface.’ – besonias almeida arquitectos
阿根廷有中央水院Torcuato住宅外部实景图
阿根廷有中央水院Torcuato住宅内部空间实景图
阿根廷有中央水院Torcuato住宅外部夜景实景图
阿根廷有中央水院Torcuato住宅内部书房实景图
阿根廷有中央水院Torcuato住宅内部卧室实景图
阿根廷有中央水院Torcuato
住宅平面图
阿根廷有中央水院Torcuato住宅剖面图
阿根廷有中央水院Torcuato住宅平面图
{{item.text_origin}}

