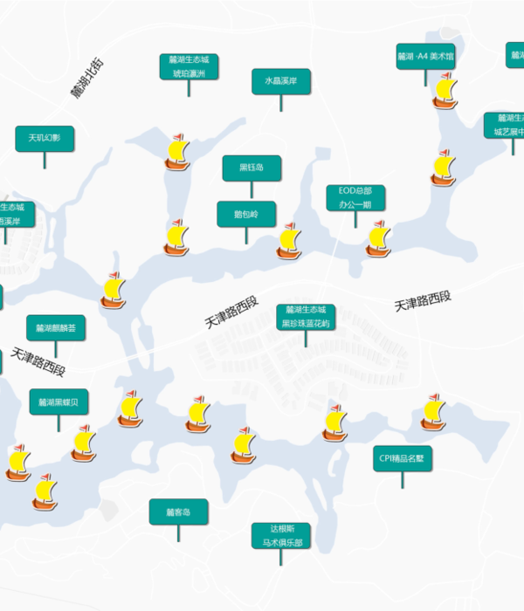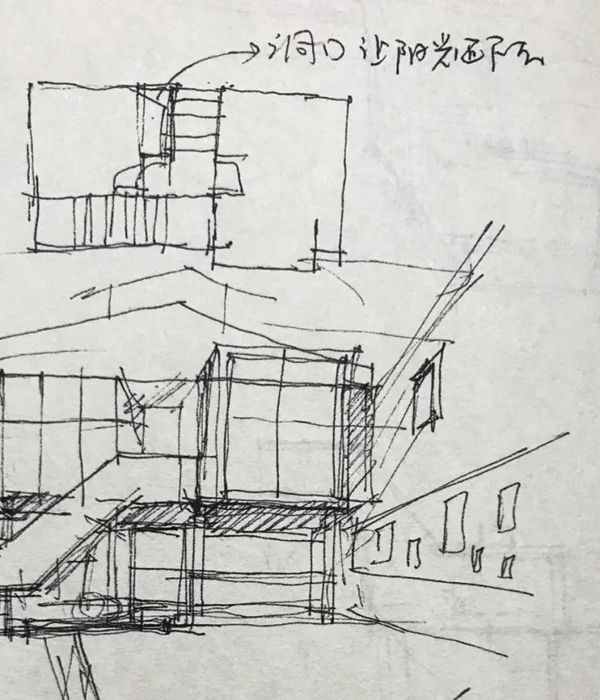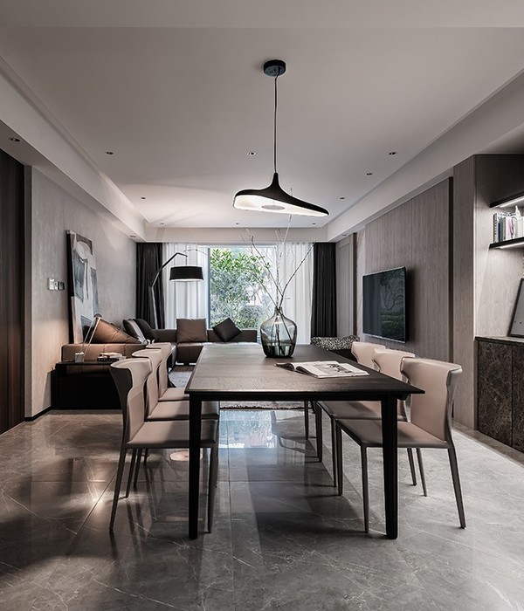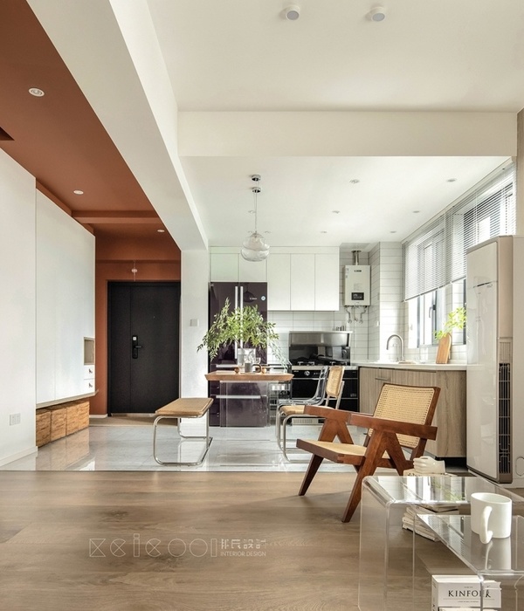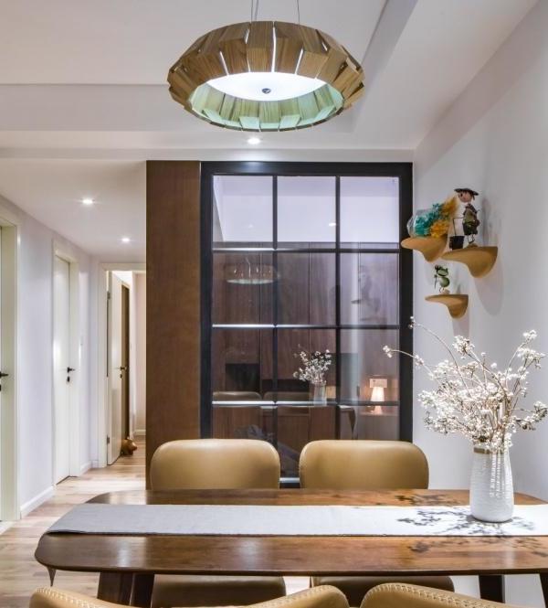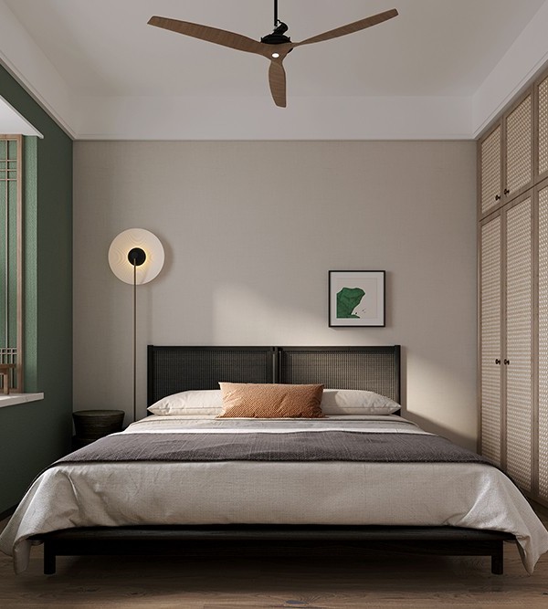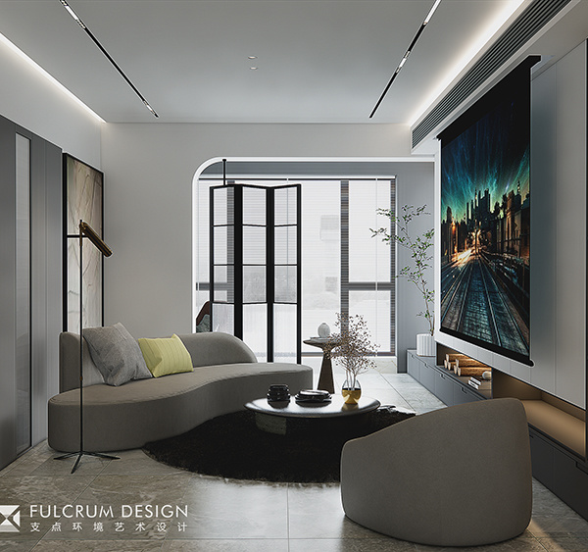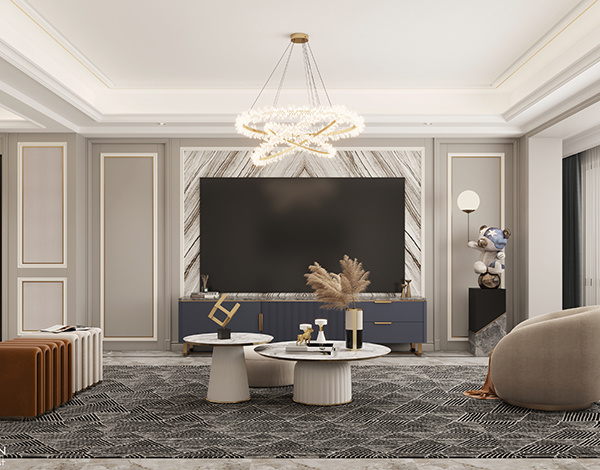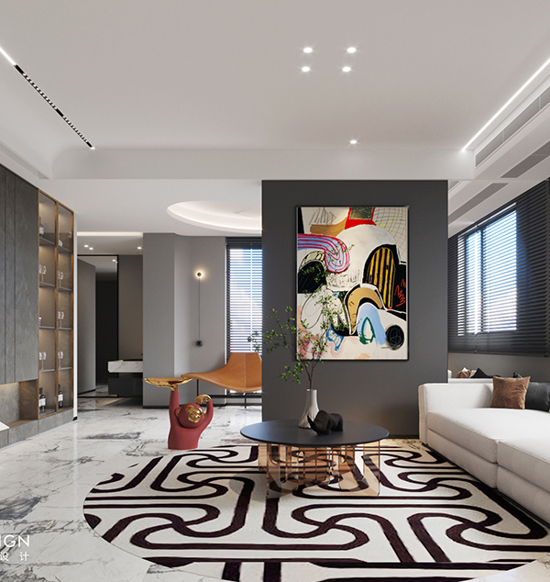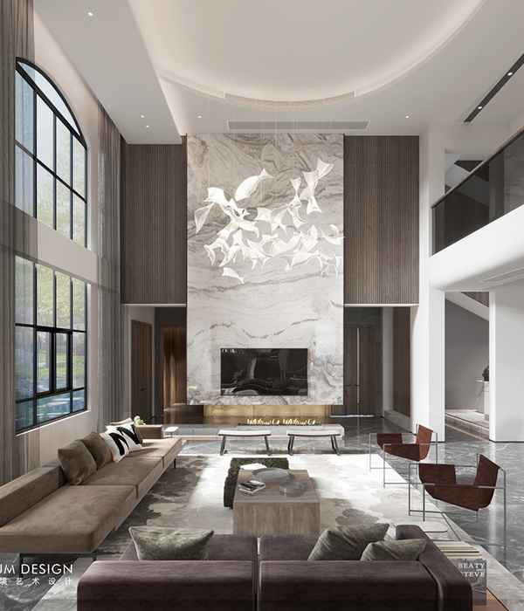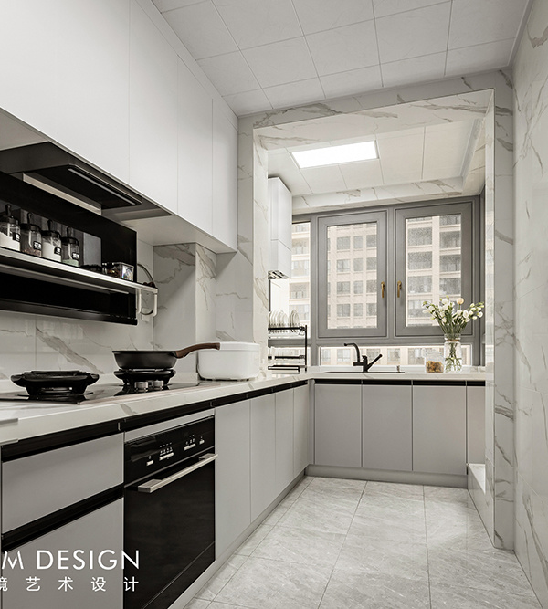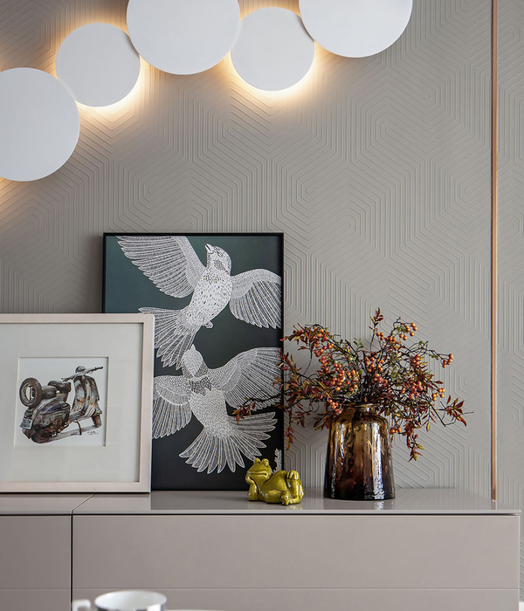Russia Tarusa suburban residential renovation
设计方:Architectural bureau PROJECT905
位置:俄罗斯
分类:居住建筑
内容:实景照片
图片:33张
摄影师:Sergey Krasyuk
这栋乡村住宅坐落在塔鲁萨这个历史古镇中。客户买下了一块原本就有房子的场址,房子是场址以前的所有者建造的。翻修项目的第一步是增加一个走廊、一个门廊和一个凸窗,在这里可以设置一个餐厅。然后我们在住宅的南部修建了一个平台和一个通向花园的门道。附加建筑体量的结构并没有与住宅的主建筑体量连接在一起:新的基础距离就的基础有一定的距离。新的建筑部分是轻量的木框架,所以当地的施工人员们可以在夏季的时候就结束所有的工作。
起居室是一个开放的多功能空间,里面有一个壁炉和一个面积的装有玻璃的区域,创造了塔鲁萨传统走廊所特有的氛围。南部的阳台坐落在花园的地面下,所以我们将一堵挡土墙变成了长凳。支撑着旧房子屋顶的石棉管被一根原木给取代了。旧房子配备有防冰装置,并铺有落叶松木板。
译者:蝈蝈
This country house is located in the historic town of Tarusa. The customer purchased the land with a house on it, built without a project by the previous owner. The first step of the renovation was to add a verandah, a porch and bay window, which allowed to place the dining room there. Then we built a terrace and added a doorway leading to the garden on the south side. The structure of the additions is not connected to the main volume of the house: the new foundations laid at a distance from the old. The construction of the new part is a light wooden frame, which allowed local builders to finish all the work in one summer season.
The living room is an open multifunctional space with a fireplace and a large area of glazing, creating an atmosphere of traditional Tarusa′s verandah. Southern terrace is located below ground level in the garden, so we turned a retaining wall into the bench. Asbestos pipe supporting the roof of the old house was replaced with a round log. Old house was winterized and planked with larch boards.
俄罗斯塔鲁萨郊区住宅翻修外部实景图
俄罗斯塔鲁萨郊区住宅翻修外部夜景实景图
俄罗斯塔鲁萨郊区住宅翻修内部实景图
俄罗斯塔鲁萨郊区住宅翻修模型图
俄罗斯塔鲁萨郊区住宅翻修示意图
俄罗斯塔鲁萨郊区住宅翻修平面图
俄罗斯塔鲁萨郊区住宅翻修平剖面图
{{item.text_origin}}

