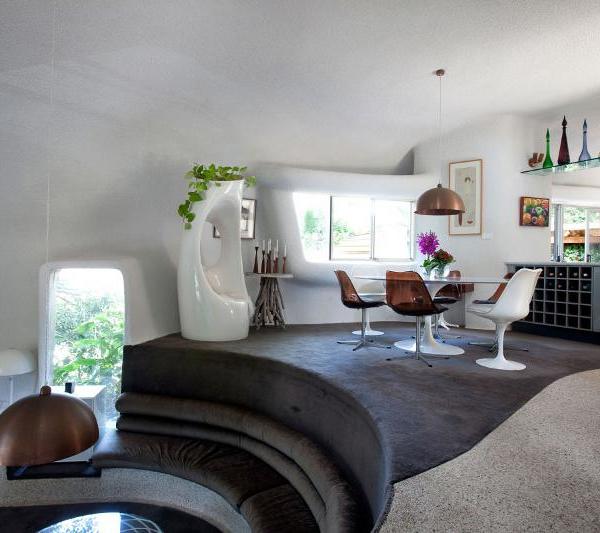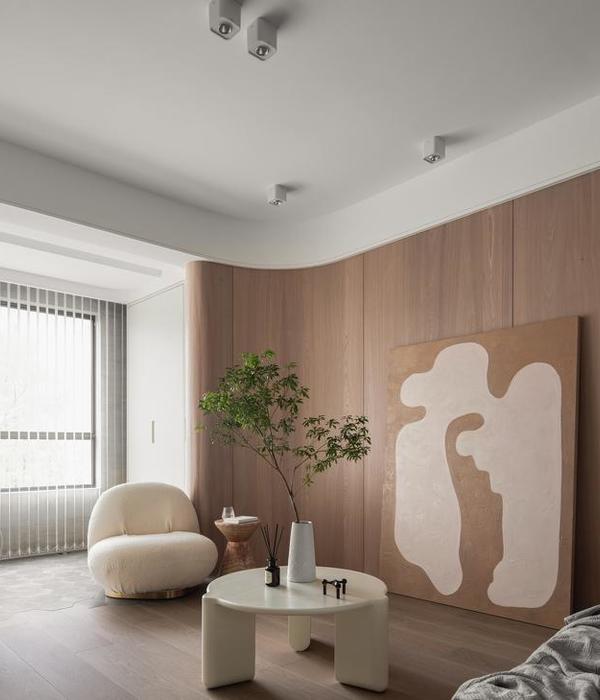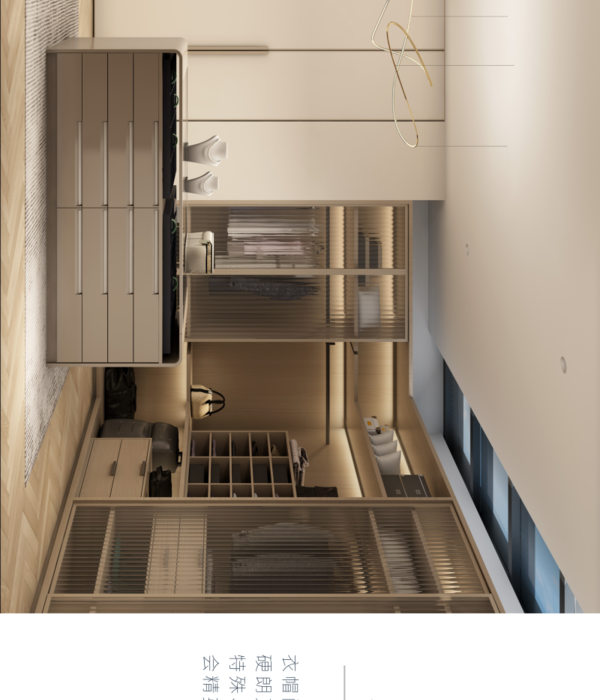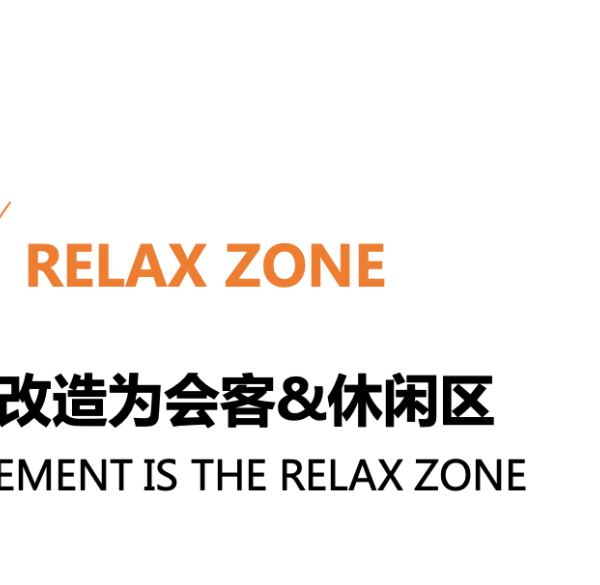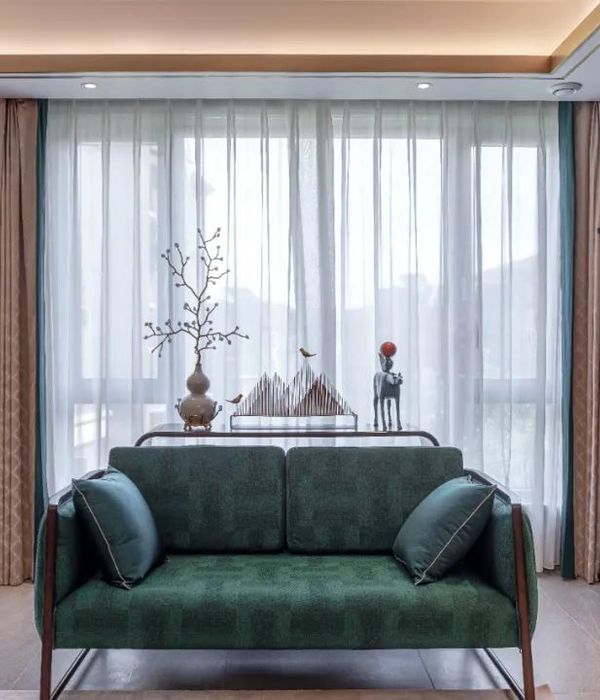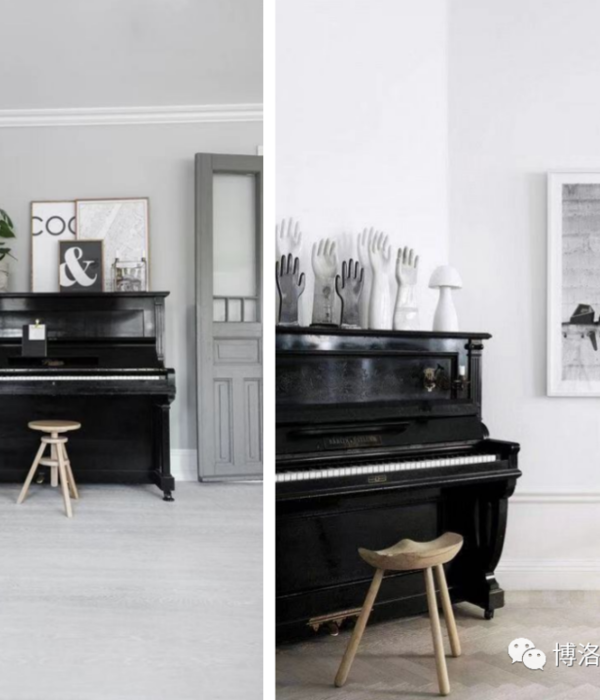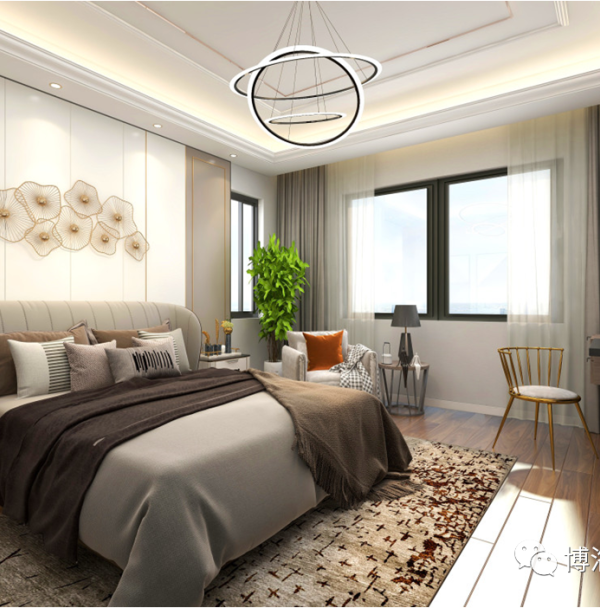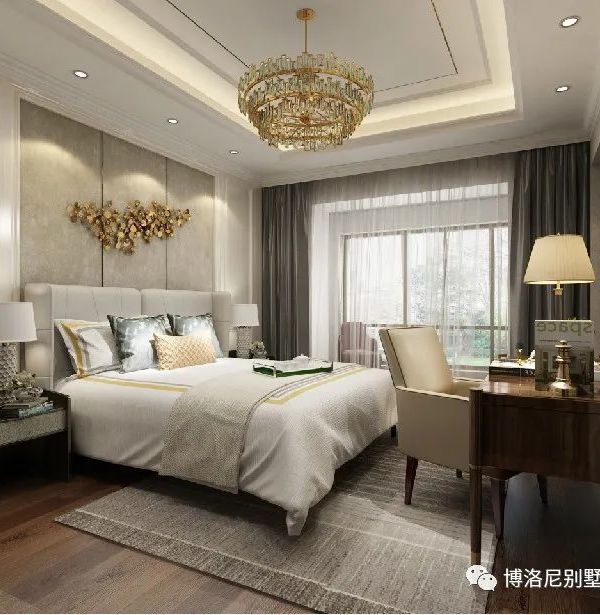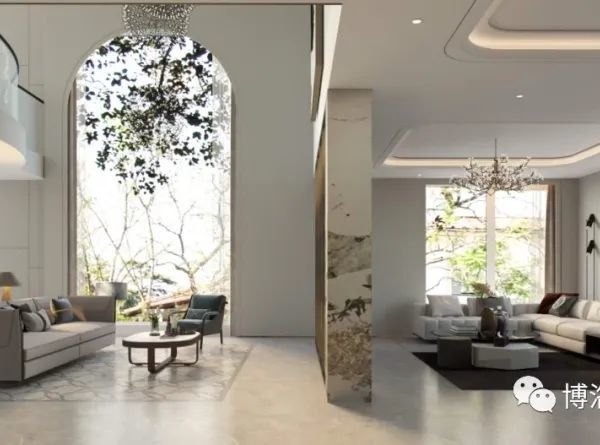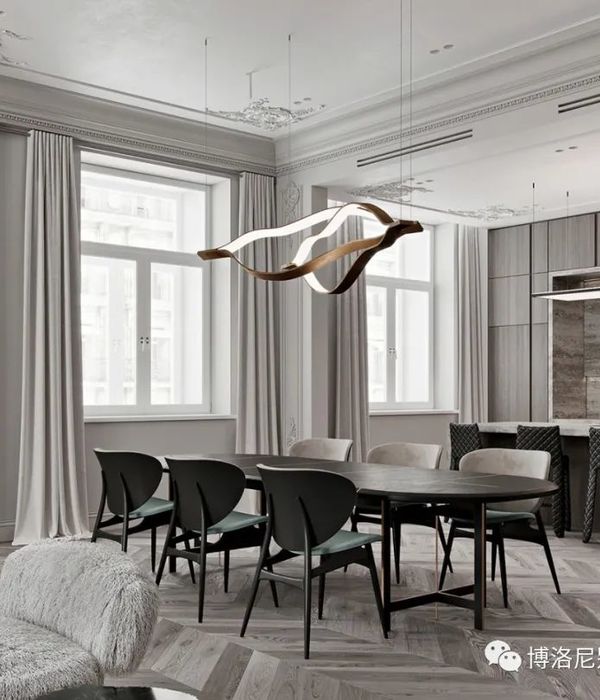A house located on the hill in Kamakura. I put a house shaped box which contains various of space, a small garden, entrance hall, living space, terrace, and so on. Interior floor area is 47% compare with the maximum floor area of the house shaped box. It means that exterior space is larger than interior space.
I expect that the client find the new way of life in exterior space more than interior space. And it will makes various of life in the house.
这个两层木结构住宅位于日本神奈川县镰仓,场地面积172.1平米,楼面面积97.7平米。
建筑师在住宅当中包换了各种空间,有效花园,门厅,生活空间,阳台等等。与房子的外框投影面积相比,室内楼面投影面积只占了其的47%,这意味着,外部空间大于内部空间。
建筑师希望在这外部空间大于内部空间的住宅中,客户找到新的生活方式,让生活多姿多彩。
LOCATION Kanagawa, JAPAN
SCALE wooden house 2F
FLOOR 97.7m2
SITE 172.1m2
COMPLETION
April,
2010
PHOTO (c) Daichi Ano
BIOGRAPHY
Kochi Kazuyasu
1973 Born in Chiba Prefecture, Japan
2000 Completed the Master Course, Tokyo University of the Arts
2000 KAZUHIKO NAMBA+KAI WORKSHOP
2003 Established Kochi Architect’s Studio
Shibaura
institute
of technology part-time instructor
Kyoto
seika
university part-time instructor
MORE:
kochi architect’s studio
,更多请至:
{{item.text_origin}}

