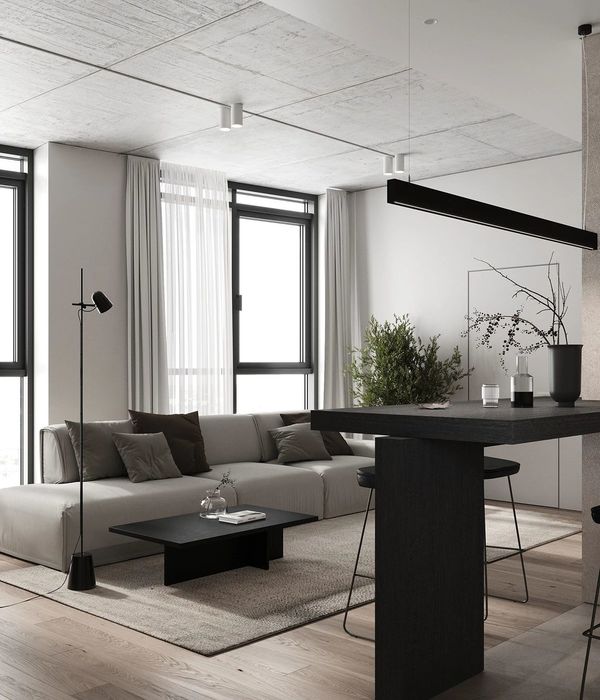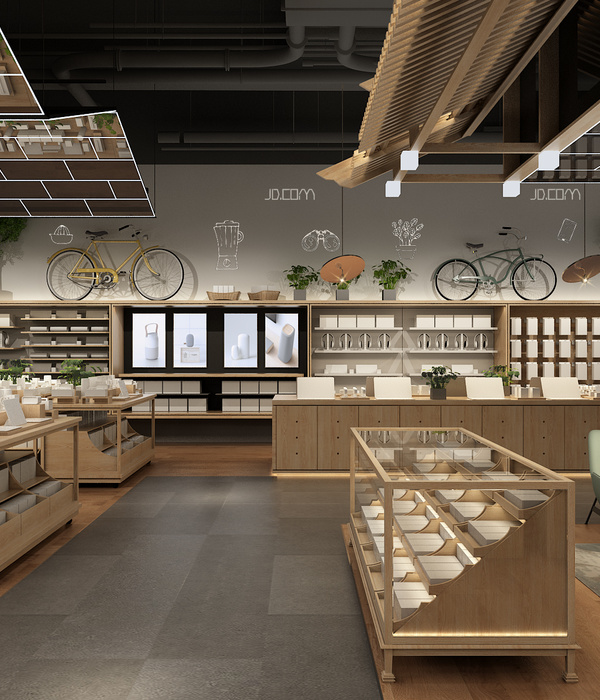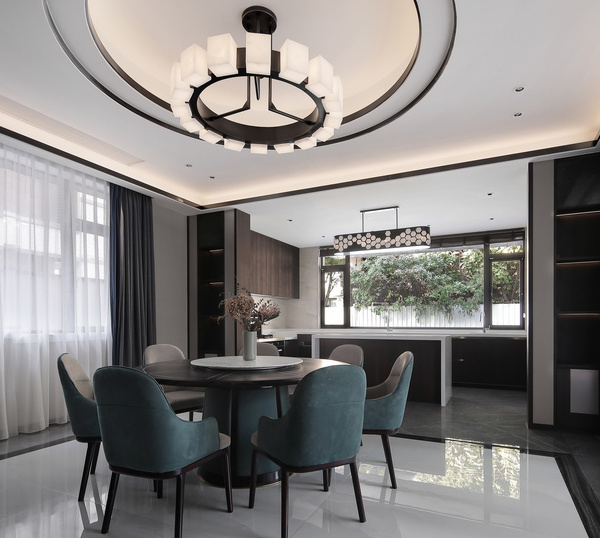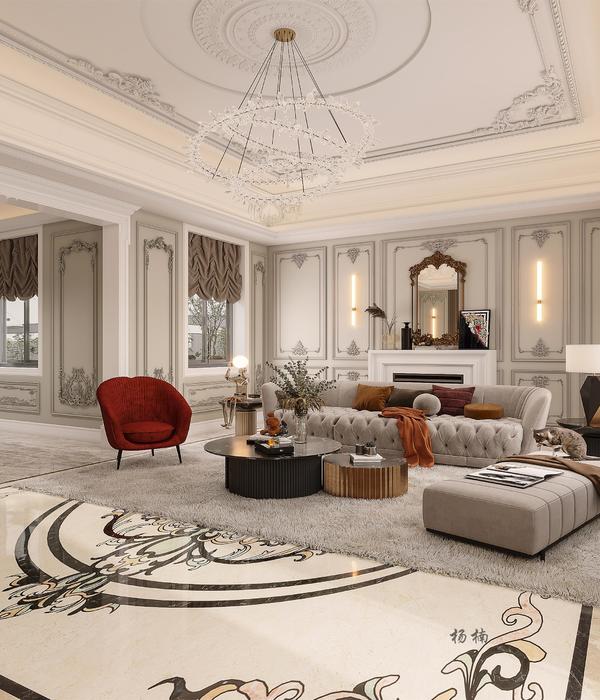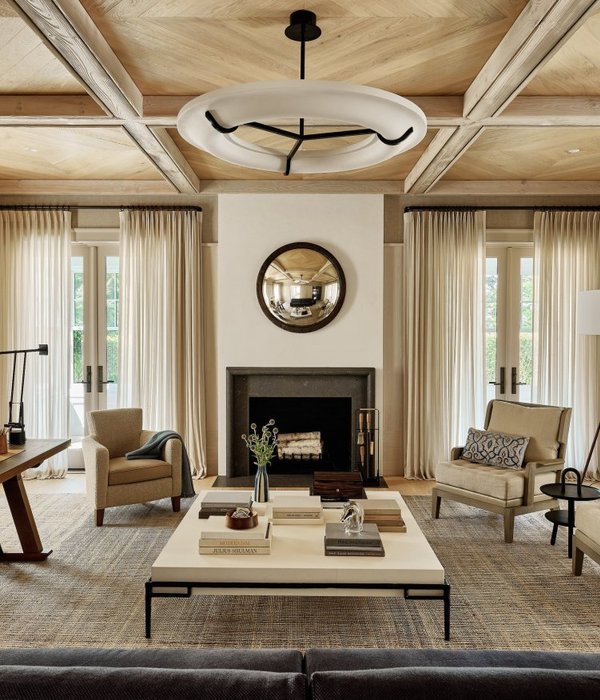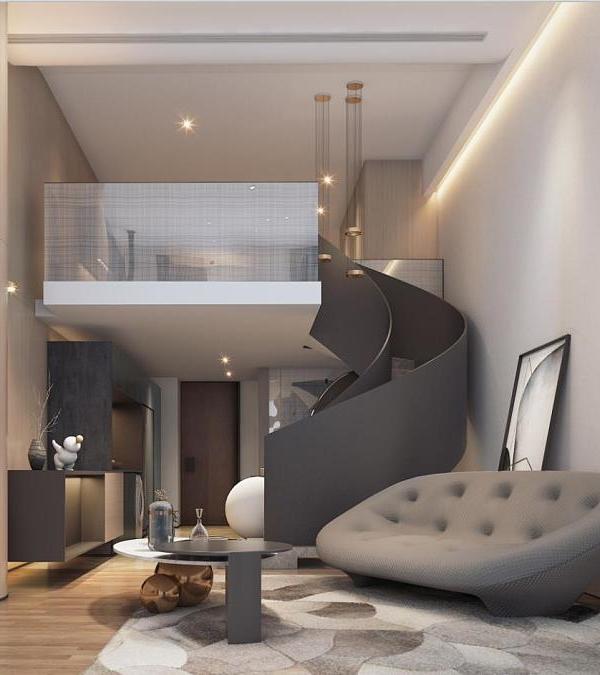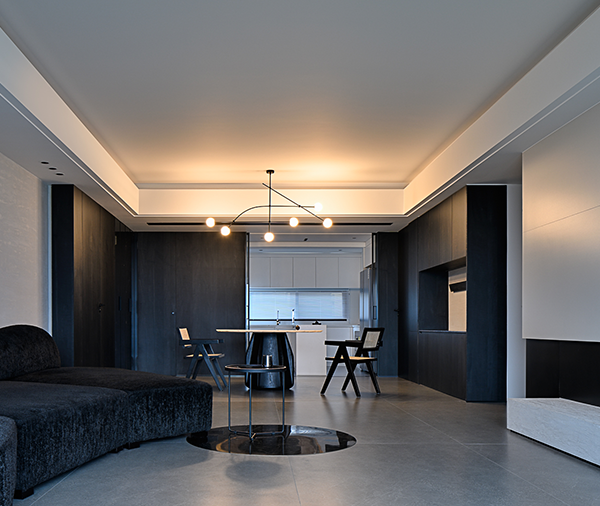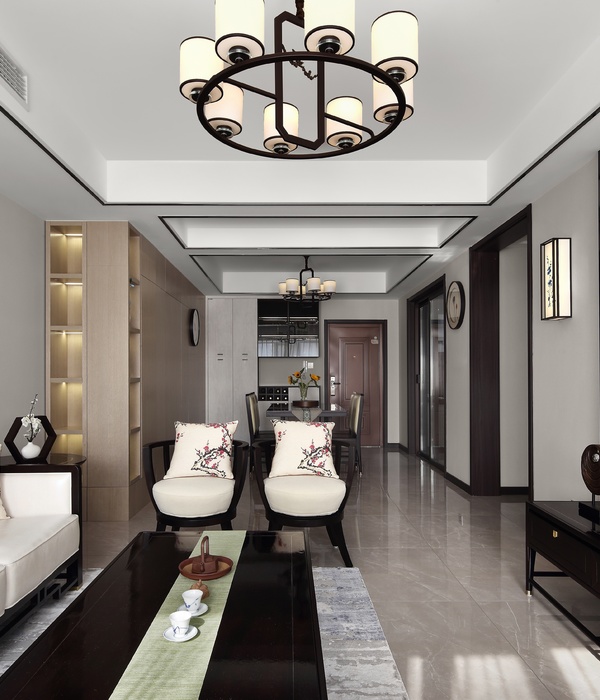Architects:Tamotsu Teshima Architect & Associates
Area :170 m²
Year :2022
Photographs :Tomoyuki Kusunose
Lead Architect :Tamotsu Teshima
Structure Engineering :KMC
Landscape Design :Hashiuchi Landscape Design
City : Yokohama
Country : Japan
House and studio for an artist and his family. The site includes the renovation of an existing concrete house and the addition of a new building. The site has a view of the ocean below and a distant view of Mt. Fuji.
It is a beautiful location. The first floor of the studio wing, the new building, has an entrance, and a basement. At the top of the new building, high sidelights arranged in an east-west fill the space with a variety of diffused light, and sunlight filters in through the windows, creating a place with light and views in each of the seasons.
The rooftop is a terrace overlooking the surrounding area. This small building, which contains a variety of light and space derived from the site conditions, is the essence of this space through light.
▼项目更多图片
{{item.text_origin}}

