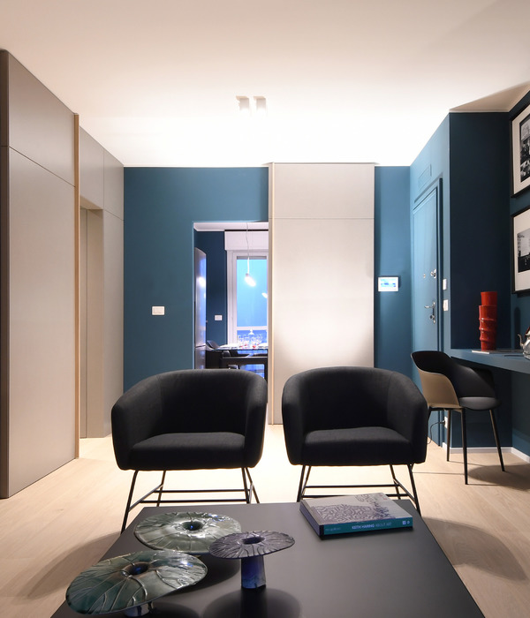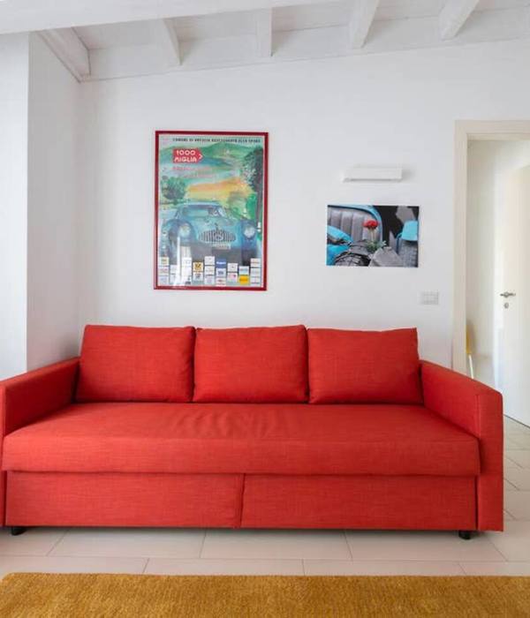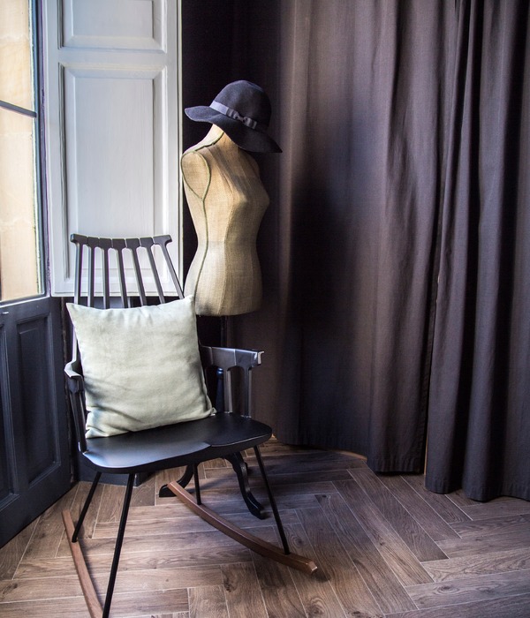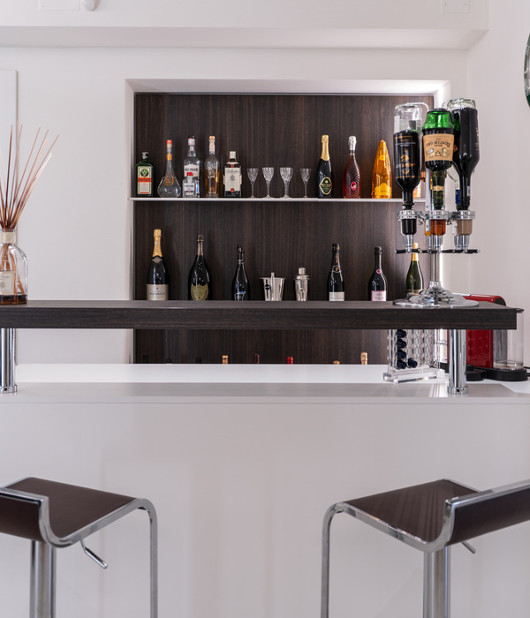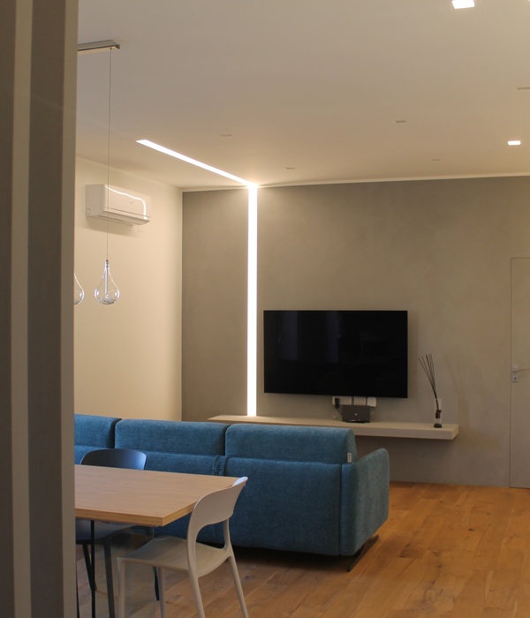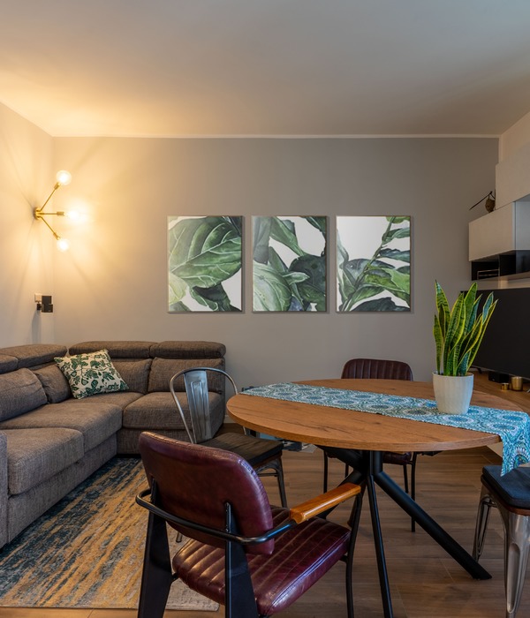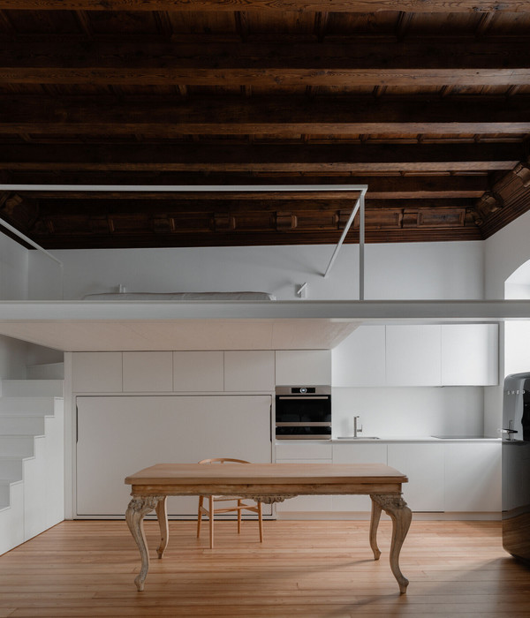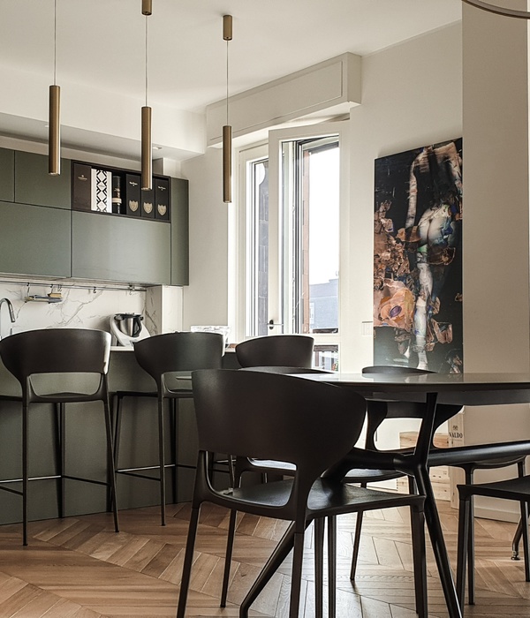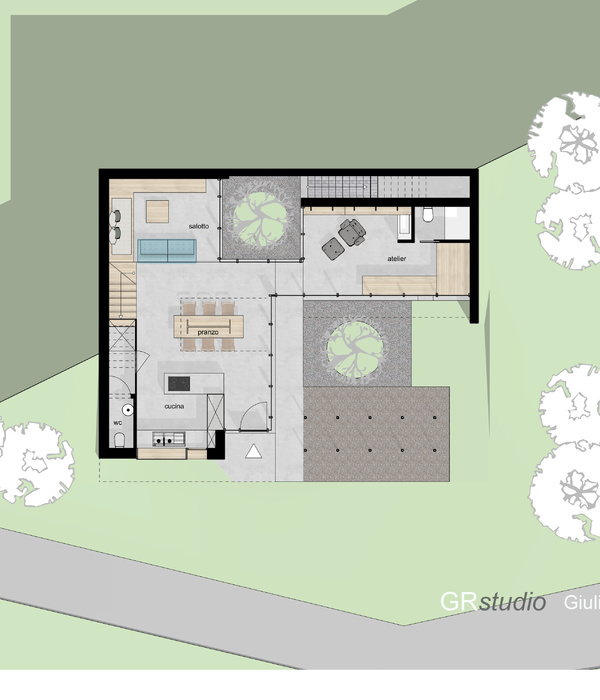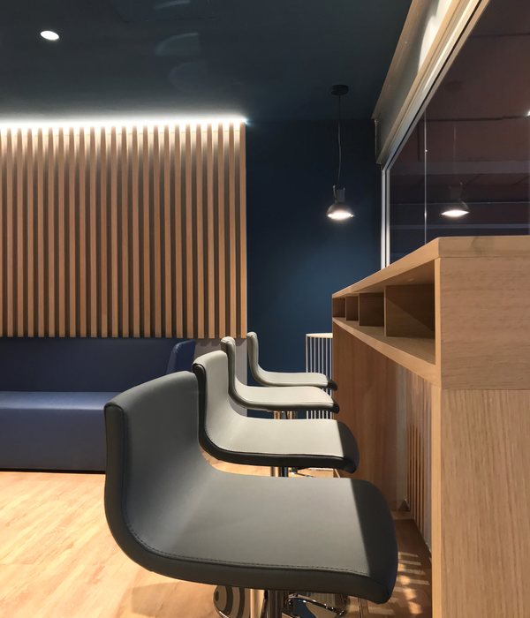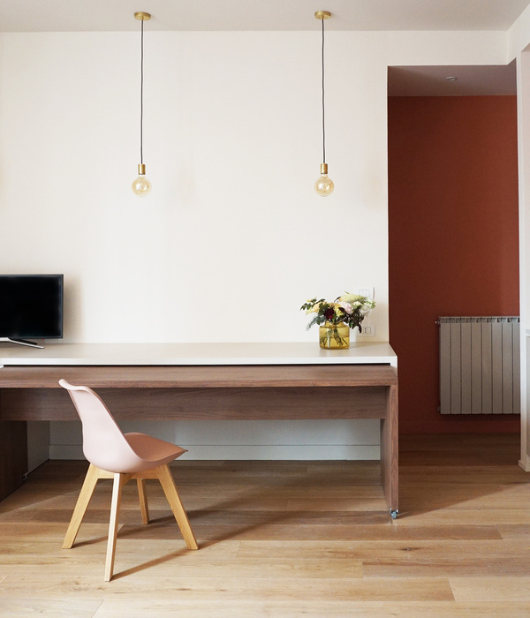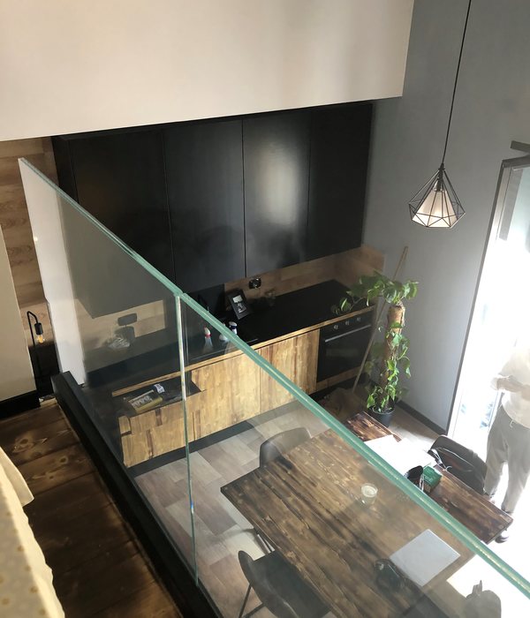- 项目地址:浙江省,温州市,瑞安市
- 主创及设计团队:隹聿设计工作室
- 建筑面积:135 m² (普通平层)
- 主持设计师:兰斯,林思思
- 设计参与:季勇强,鲍智豪,张雨婷
探索事物于不同角度的发散认知,以相对述平化的方式。
Explore the divergent cognition of things from different angles,in a relatively flat way.
来阐述其内在诸多的复杂可能性,挖掘更多不同的生活方式探讨和对人性的再思考,让空间更具可考究及情感共鸣的建立...
To elaborate its many complex possibilities, explore more different ways of life and rethink human nature, so that the space can be more tractable and the establishment of emotional resonance...
以‘基点’作为界定区域边侧的轴心,共享功能区面的使用感受及交互,以此来作为动与静区动线梳理的逻辑展开,打开公区的共融情景,来边界化功能。
Using base point as the axis to define the side and side of the area, the experience and interaction of functional areas are shared. In this way, the logical expansion of dynamic and static lines carding can open the harmonious situation in the common area and borderize the function.
共享_以功能位面维系日常
Sharing_Maintain daily life in the functional plane
按住图片可左右滑动
入户后的尺度舒适性,由左右向来界定动静关系的区域,左侧为功能私密区域再至右侧的开敞组合公区,保证情景模式的不干扰的同时,来有扩公区的居家社交方式。
The scale comfort after entering the home is defined by the area of dynamic and dynamic relations from left to right, the left is the functional private area and then the right open combination public area. While ensuring the non-interference of the situational mode, there is a way of home social interaction in the expanded public area.
sdfd
物件于空间的使用关系,可以打开其所建立的独立唯一性,尝试寻求更多的组合可能性,来模拟情景背后的生活方式传达,这也是私宅的‘非唯一性’。
The use of objects in space can open the independent uniqueness established by them, and try to seek more combination possibilities to simulate the life style communication behind the scene, which is also the "non-uniqueness" of private houses.
‘抽象’定义
以双向的方式
来重新理解表象化的‘背后’
Abstract definition
To reunderstand the behind of representation
in a two-way way
按住图片可左右滑动
对于‘抽象’的定义剥离,可以是形式的外化,也或者是物件的收放,寻求表象化后的‘被剥离’才是理解对于概念抽象的再深入。
For the definition of "abstraction", it can be the externalization of forms, or the collection and release of objects. Seeking the "stripping" after visualization is the further understanding of conceptual abstraction.
格局’建立
记录日常生活模式下的轨迹导向
The pattern is established
Record track orientation in daily life patterns
通过块面关系的递进与凹凸方式,来作为界定材质方式的断与连,使其保持的同时,来融于整体的和谐性,片门的形式来消除彼此空间的独立关系及独立到开敞的过渡。
The progressive and concave-convex way of the block surface relationship is used as the break and connection of the way to define the material, so as to integrate the overall harmony while maintaining it. The form of the sheet door eliminates the independent relationship of each others space and the transition from independent to open.
快节奏的生活状态里,探索共享的交际互动也作为‘话题’进行讨论,保持私宅的‘功能性’的同时,使其对应的空间可以围绕增进及交流来获取,打开家人与空间之间更多的场景虚拟。
In the fast-paced life state, the exploration of shared social interaction is also discussed as a "topic". While maintaining the "function" of the private house, the corresponding space can be obtained by promoting and communicating, opening more virtual scenes between the family and the space.
在梳理脉络的过程当中,尤其对于结构的自然保持更为侧重,保留结构的同时,来进行重组其所产生的变化,尊重且优化其结构与格局产生的冲突,正视‘冲突’会让结构的本质更为清晰,而不是基础面的外饰或形式。
In the process of sorting out the context, especially the natural maintenance of the structure is more focused. While retaining the structure, it is necessary to restructure the changes generated by it, respect and optimize the conflict between its structure and pattern, and face up to the "conflict" will make the essence of the structure more clear, rather than the exterior decoration or form of the foundation
形式对于空间的设计语言表达具有双向性,或多及或少,都会直接或间接的影响到其自身表达‘诉求’,以自然情绪作为连接的容器,隐处理痕迹于日常。
Form is bidirectional to the expression of space design language, more or less, will directly or indirectly affect its own expression of "appeals", natural emotions as a container of connection, implicitly processing traces in daily life.
按住图片可左右滑动
‘尺度’舒适性
界定动静关系
不干扰的同时且有扩社交
Scale comfort
Define dynamic and static relations,
without interference and
at the same time have expanded social
试图在项目思考的过程当中重新建立格局与空间及日常生活模式下的记录轨迹,以扩展公区作为强化更多的家庭成员之间的交互性,这也是未来居家模式的围绕重点。
In the process of thinking about the project, I try to re-establish the pattern, space and record track under the daily life mode, so as to expand the common area and strengthen the interaction between more family members, which is also the focus of the future home mode.
FLOOR PLAN
平面方案 / DESIGN FLAT PLAN
INFO
项目名称:迴向
项目地址:浙江省,温州市,瑞安市
主创及设计团队:隹聿设计工作室
工程负责:梁筑装饰_梁耀光
建筑面积:135 m² (普通平层)
主持设计师:兰斯,林思思
设计参与:季勇强,鲍智豪,张雨婷
项目完成时间/ 2023.01
摄影师/ WM STUDIO
AGENCY FOUNDER
兰 斯
隹聿设计工作室 创始人 / 设计总监
相关理念/ REL
ATED CONCEPTS
探索事物于不同角度的发散认知,以相对述平化的方式
来阐述其内在诸多的复杂可能性挖掘更多不同的生活方式探讨和对人性的再思考,让空间更具可考究及情感共鸣的建立.....
团队荣誉/
TEAM HONORS
2022 安德马丁发现中国好设计 年度推荐设计师
2022-2023 中国设计星 全国36强
2022-2023 TOP DESIGN 100设计头条年鉴榜 全国榜TOP100榜单
2022 LICC伦敦国际创意大赛--Shortlist
2022 法国 Novum Design Award-金奖
2022美国IDA设计大奖 荣誉奖
2022 Loop Design Awards 室内设计类别
2022 第十二届国际空间设计大奖 艾特奖_居住空间设计 . 城市十强
2022 PChouse Award 私宅设计大奖年度TOP设计师
2022 第七届MUSE缪斯设计奖_铂金奖
2022 第十四届大金内装设计大赛 浙江赛区美宅设计 别墅组_金奖
环球设计_2021中国优秀青年(1988-)设计榜
2021年法国双面神“GPDP AWARD”国际设计大奖—年度TOP100最具国际影响力创新设计师
2021美国TITAN地产设计大奖_金奖
2021英国 OPAL 伦敦杰出地产大奖_Winner大奖(室内优胜奖)
2021WYDF年度大中华区 100 大杰出设计青年
2021金堂奖·中国室内设计年度评选_入围奖
2021金腾奖年度设计大奖_住宅公寓提名奖
2021年度第八届芒果奖TOP100 _中国住宅优胜奖
2021年度达人设计总评榜_全国百强设计公司
2021 PChouse Award私宅设计大奖_城市榜TOP10
关于我们 / ABOUT US
隹聿设计工作室 ‘atelier_zyu’
相关理念 / RELATED CONCEPT
于通过室内建筑的方式来梳理内络和结构,再对其界限进行重组和再打破,借助既定的格局来强化对相关设计语言的引导性叙述,也意在为项目注入更多的可对外传输点,以此来更有效的反馈到对自身空间的操作性思考。
不设内与外的精准界限,试图通过再结合的方式来连接人与空间,人与人及人与环境的情感维系,也透过更多维的角度发散去重拾日常所被忽略的断层,让回归的意义更落实到日常和更为平凡的事件,再通过我们自己的方式去挖掘更多不同的生活方式探讨和对人性的再思考,让空间更具可考究及情感共鸣的建立。
内容策划 / PRESENT
策划 Producer :Mei Ji File
撰文 Writer:MATILIAN 排版 Editor:W/fei
图片版权 Copyright :隹聿设计
{{item.text_origin}}

