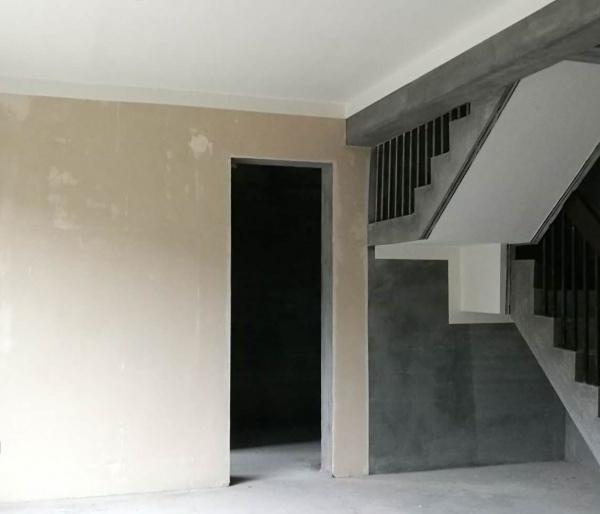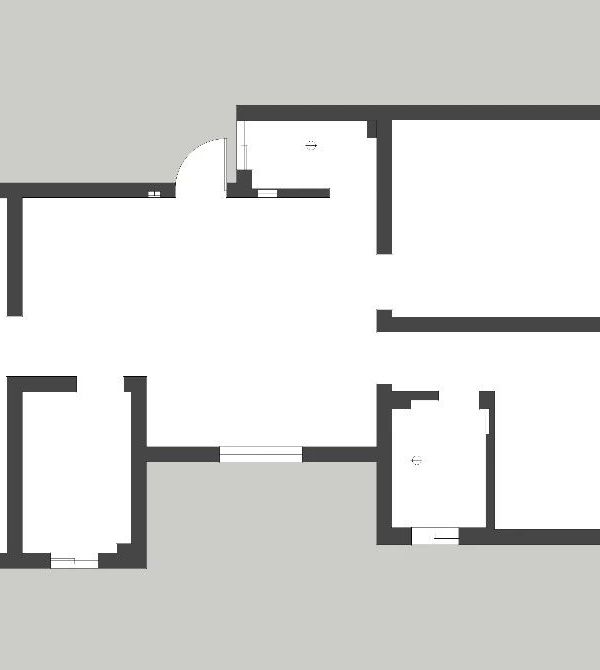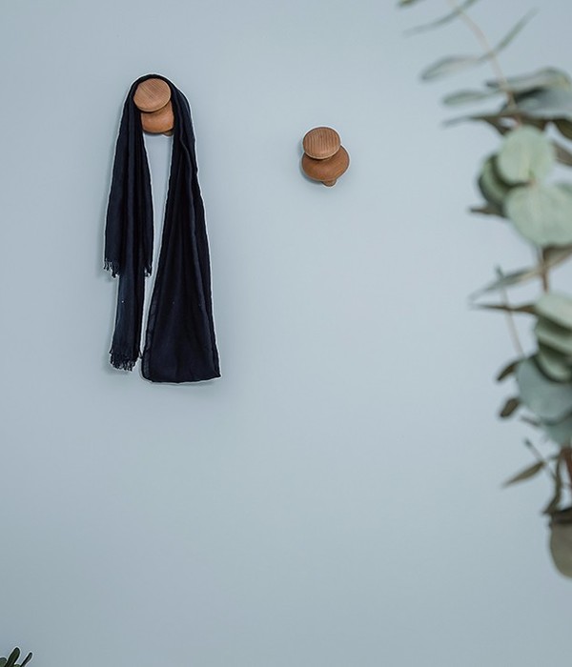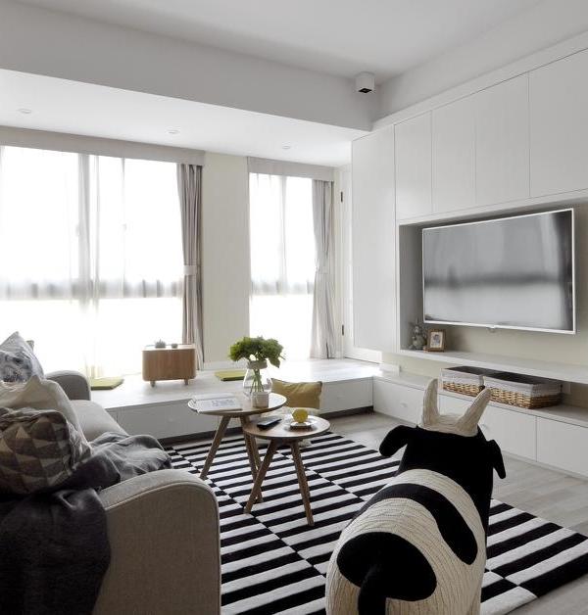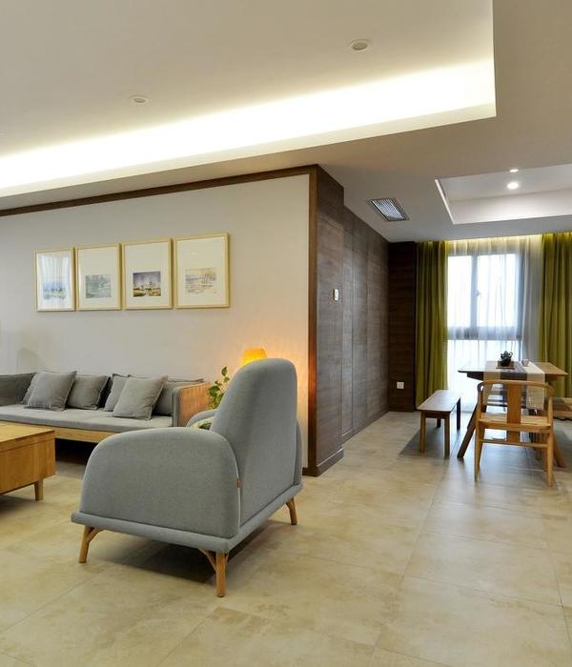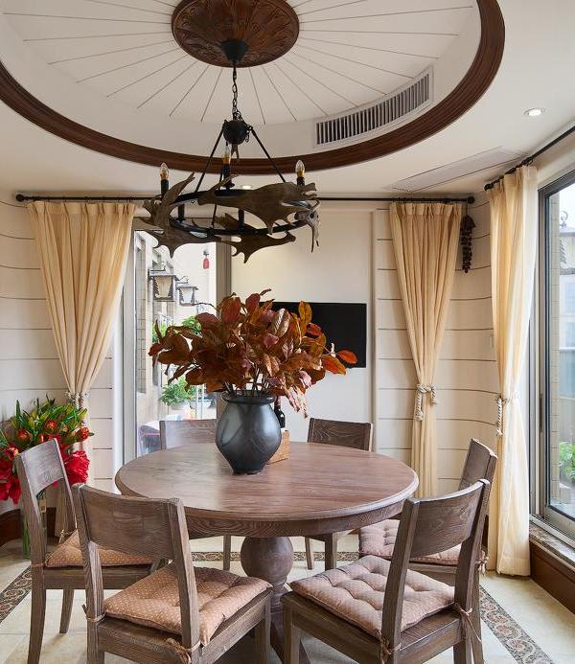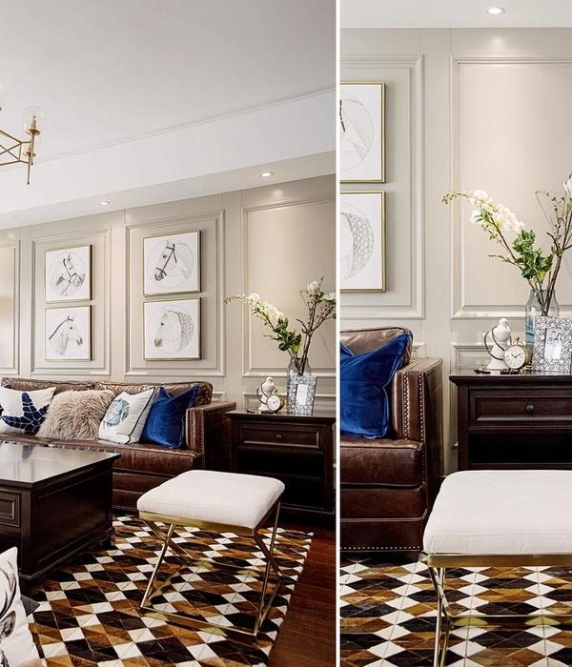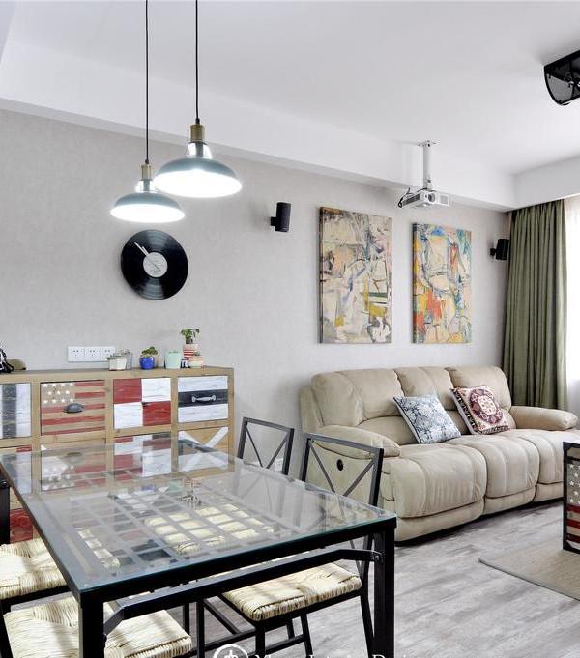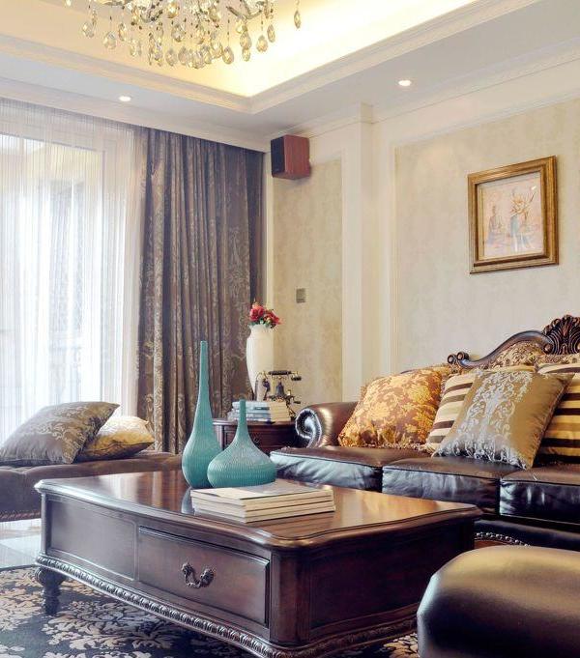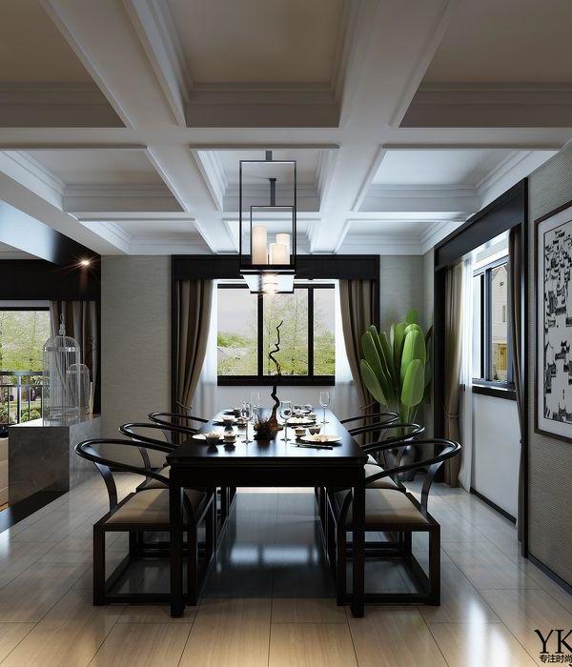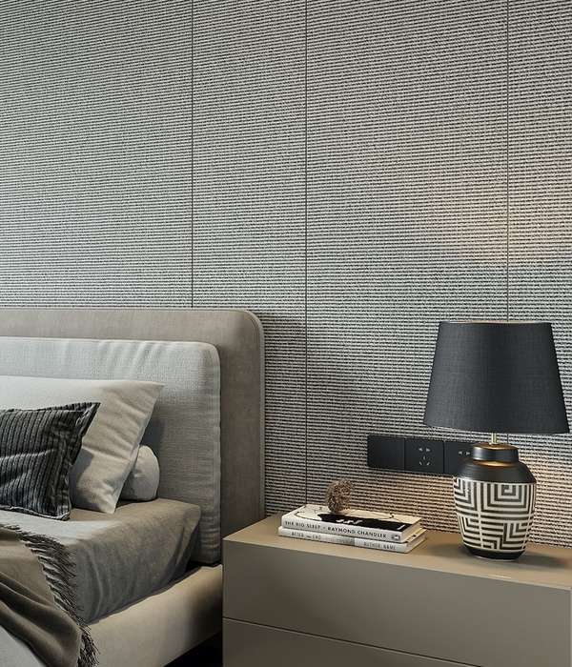来自
SKL Architects
Appreciation towards
SKL Architects
for providing the following description:
依偎在默瑟岛的山坡上,横跨于华盛顿湖之上,这栋二层住宅从工艺,材料和与环境的连接性等各个方面,展现了居住生活的亲和之感。L型的住宅形态极大程度实现了住宅的私密性,也回应了业主的基本需求。挑出的两翼坐落着建筑的主卧,拥有远眺华盛顿湖的绝佳观景空间。它们与建筑主体相连,为后侧的居住空间提供私密性保护。
Nestled into a Mercer Island hillside, across Lake Washington from Seattle, this intimate two-story residence emphasizes craft, materiality, and connection to the outdoors. The clients’ desire for privacy from neighbors is achieved through the home’s protective, L-shaped design. A cantilevered wing—containing the master bedroom—aligns with the adjoining property and screens the rest of the house from view to create a private refuge within the L. The cantilevered element captures focused views of Lake Washington.
▼建筑外貌,exterior view
深色雪松板包裹着建筑包括主卧在内的4,400平房英尺外墙。公共区域由黄铜板铺面,随着气候的风化,黄铜板逐渐显现出铜锈。空间内部的开放性起居空间拥有环状天窗,为居住生活带来充足的自然光照。在宽敞的居住空间里置入较低的天花板和黑钢壁炉,起居空间便变得更加亲密怡人 。木质内装和天花板平面,为居住空间打造温馨的整体氛围。
Dark-stained cedar siding wraps the exterior of the private areas of the 4,400-square-foot house, including the master suite. Public spaces are clad with copper panels, which have developed a rich patina. Inside, an open primary living space is wrapped by a band of clerestory windows that bathe the interiors in balanced light. The design also carves cozier, more intimate areas within the larger space by integrating such features as lowered ceilings and a blackened, steel-faced fireplace that forms an inglenook in the corner of the living room. Wood casework and ceiling plane surfaces ensure the overall aesthetic is warm and inviting.
▼私密空间外侧由深色雪松板包裹,dark-stained cedar siding wraps the exterior of the private areas
▼公共空间外侧由黄铜包裹,public spaces are clad with copper panels
▼入口,entrance
住宅从入口,室内房门到黑钢片台阶,玻璃和金属枝形吊灯,室内黄铜板,以及由木材、钢材和混凝土打造的餐桌,均来自设计师与当地木工的合作成果。房门入口的黑钢框架内嵌有古典中式木板。由钢材和木材搭建的餐桌,以及起居室内玻璃铺面的咖啡吧台均是为契合住宅的定制化设计。室内及户外草坪陈列着大量来自太平洋西北地区艺术家们的艺术品及雕塑作品。
Collaborations with local craftspeople can be found throughout the home—from entry and interior doors to the blackened steel staircase, a glass and metal chandelier, interior copper panels, and a dining table made of wood, steel and concrete. The entry door features a set of antique Chinese wood panels inset into blackened-steel framing. Custom-designed furnishings include a wood-and-steel dining table and a glass-topped coffee table in the living area. The interiors and lawn are accented with the clients’ extensive art collection, a mix of paintings and sculptures by Pacific Northwest artists.
▼入口走廊,the entrance corridor
▼房门入口的黑钢框架内嵌有古典中式木板,the entry door features a set of antique Chinese wood panels inset into blackened-steel framing
▼起居室,living room
▼定制的厨房家具,the customized furniture in kitchen
▼书房/黑钢台阶,study room / blackened steel staircase
主卧套房包括卧室,胡桃木装饰的工作间和由石灰岩与桉树家具打造的浴室,营造出舒适安心的休息环境。该私密空间的色调与公共空间里的深色混凝土地板和花岗岩形成鲜明对比。
The master suite—which comprises the bedroom, an adjoining office rendered in walnut, and a spa-like bathroom encased in limestone and eucalyptus cabinetry—provides a soft retreat. Private spaces provide a contrast to the blackened concrete floors and granite of the public spaces.
▼主卧套房内由胡桃木装饰的工作间,an adjoining office rendered in walnut
▼主卧套房内的卧室,the bedroom in the master suite
▼衣帽间,cloakroom
▼洗手间,bathroom
▼平面图,plan
▼剖面图,section
Design teamRick Sundberg (Principal-in-Charge and Lead Designer while at Olson Sundberg Kundig Allen), Misun Chung Gerrick (Project Architect)
Consultant teamThis project was completed by Rick Sundberg while a principal at Olson Sundberg Kundig Allen)
Mercer Builders (Contractor)
12th Avenue Iron (Blackened Steel)
Lambert Tile and Marble (Stone)
NW Building Tech (Cabinets)
Specialty Metals (Copper Siding)
Custom elements
Coffee Table (custom-designed by Rick Sundberg; fabricated by Steven Heino)
End Table/Stand (custom-designed by Rick Sundberg; fabricated by Weld and Glue)
Art (Nancy Mee, Dennis Evans, Julie Spiedel, Belle Sanford)
Chinese Doors (1827, from Kyoto Arts and Antiques)
Carved Calligraphy (excerpt from a portion of the Confucian Canon)
Dining table (custom-designed by Rick Sundberg; fabricated by Steve Clark)
Front door (custom-designed by Rick Sundberg; fabricated by Steve Clark)
Chandelier (custom-designed by Rick Sundberg and Thom Schultz)
{{item.text_origin}}

