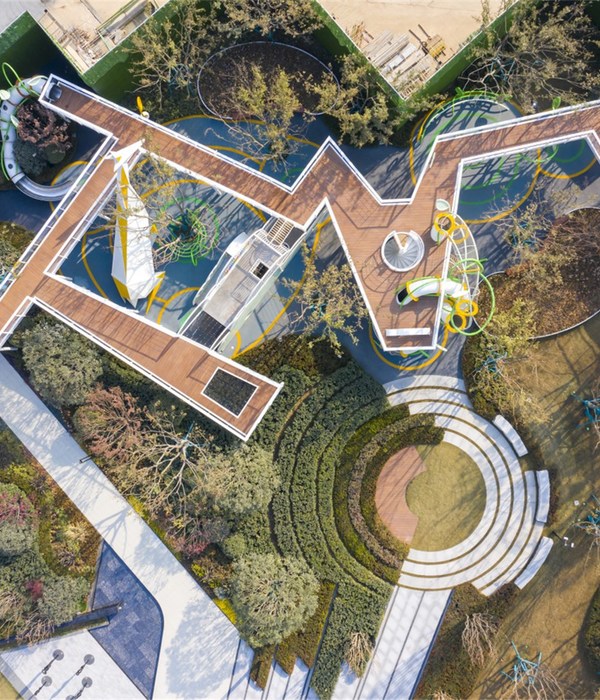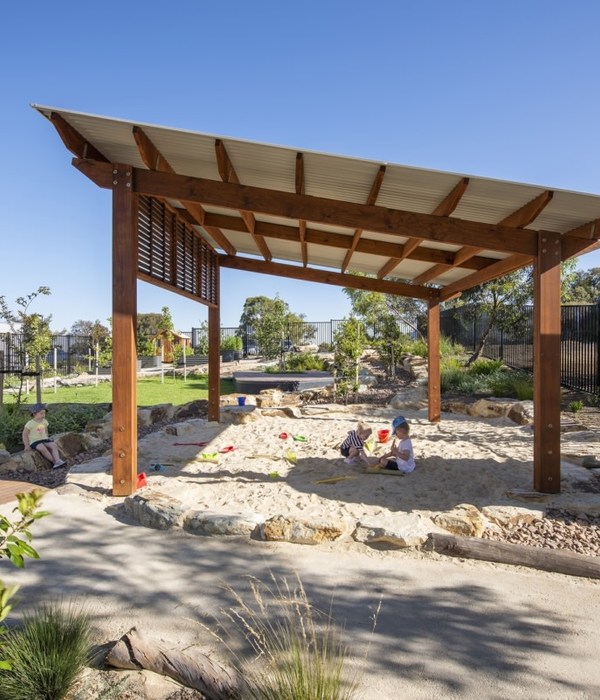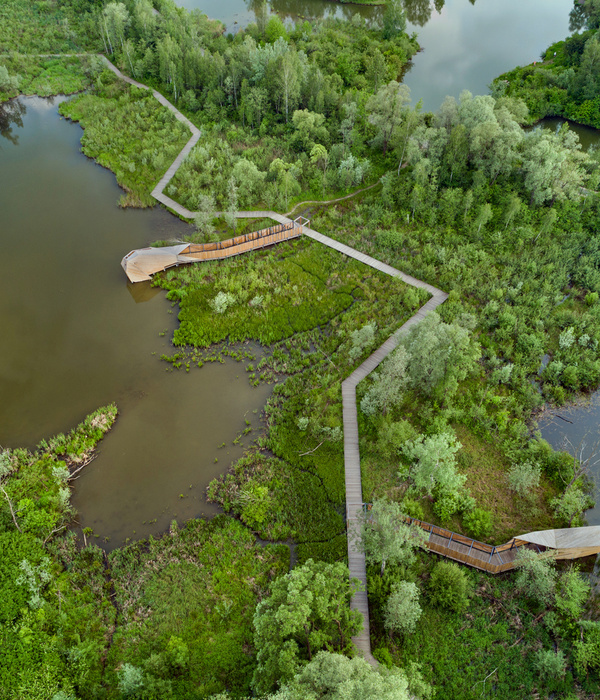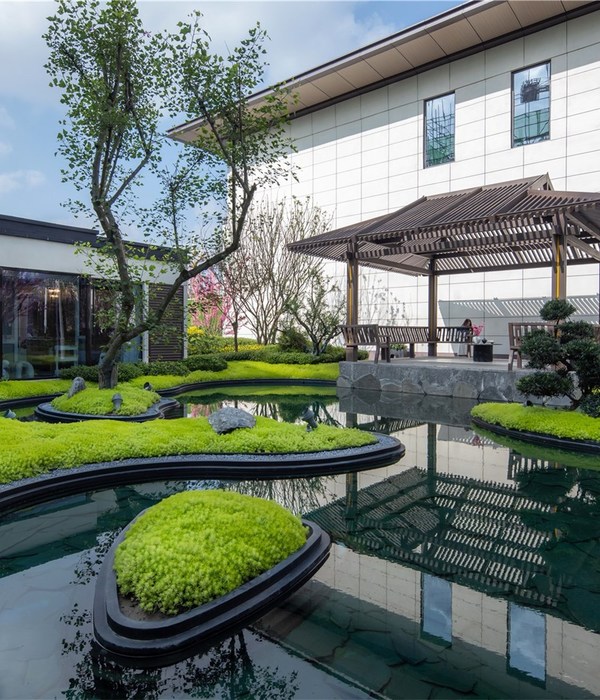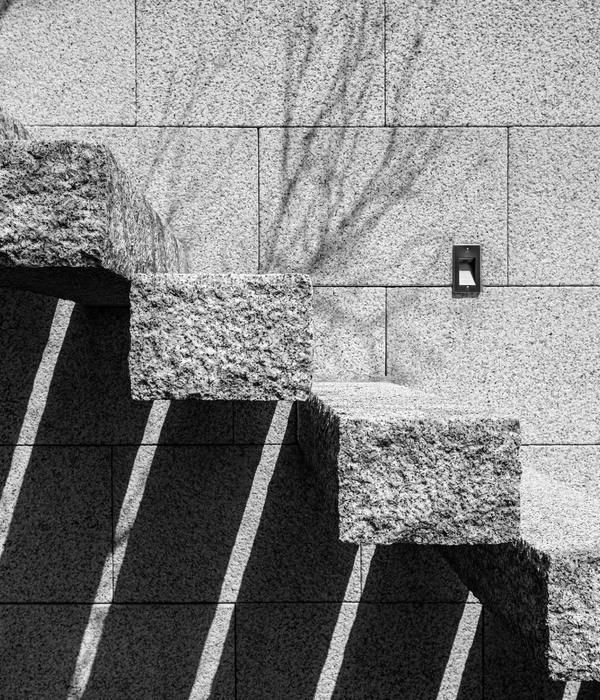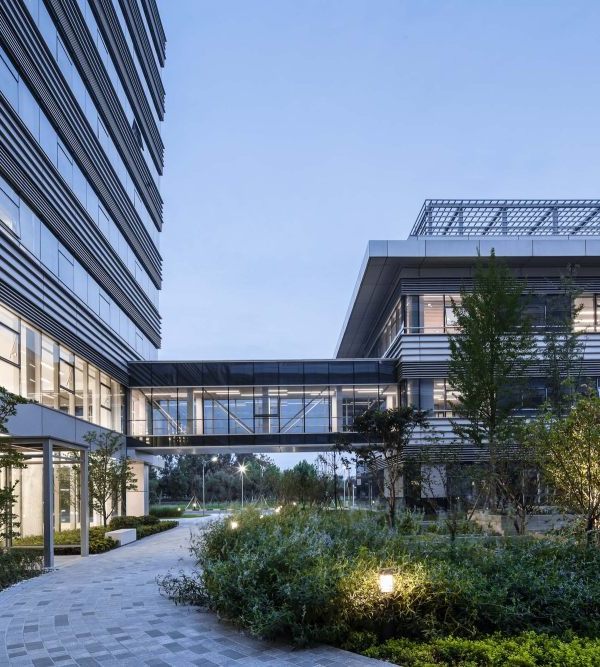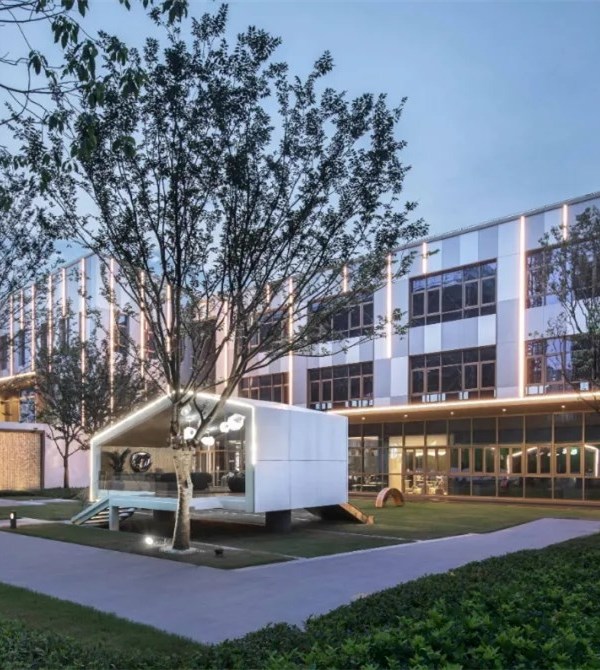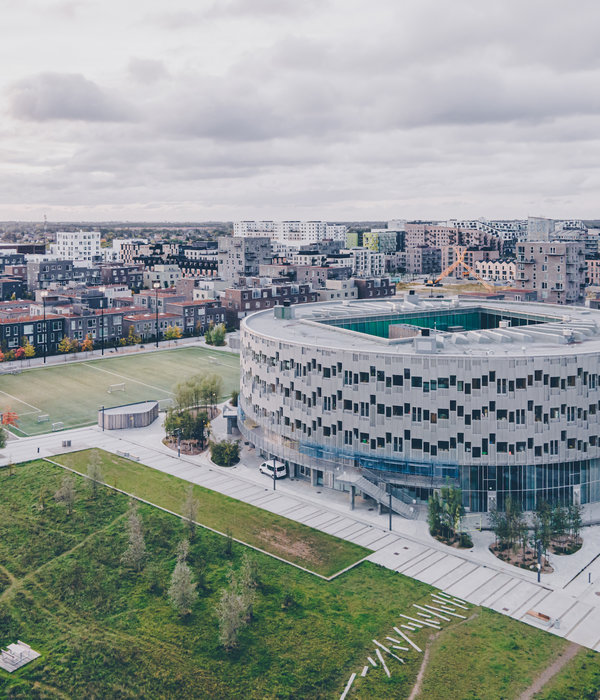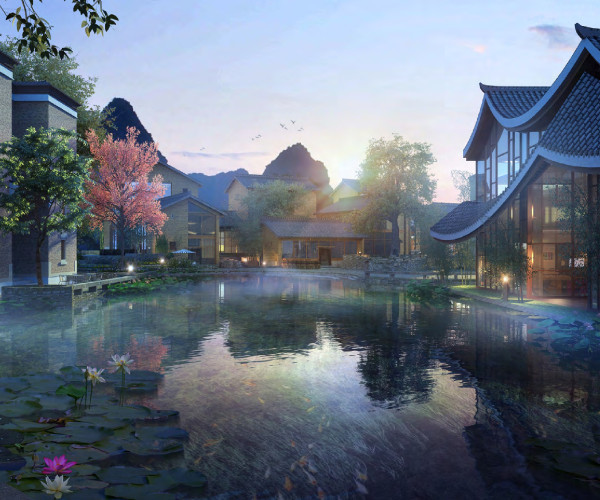Whitsett West小屋村庄由Lehrer建筑事务所和洛杉矶市工程局的建筑师和工程师团队共同设计,已于近日向北好莱坞的居民们开放。
The Whitsett West Tiny Home Village, designed by Lehrer Architects LA and the City of Los Angeles’ architects and engineers in the Bureau of Engineering, has recently opened to residents in North Hollywood, Los Angeles.
▼场地鸟瞰,Aerial view © Lehrer Architects
该项目是Lehrer建筑事务所和市政府于过去七个月在过渡性住房项目上进行的第四次合作,他们在看似无用的土地上创造了一处重要的城市和社会资产——同时也是非常宝贵的建筑学作品。通过对色彩的大胆且富有战略性的使用,以及对居住单元的精心布局,一个充满活力的城市场地被塑造出来,并随之形成了充满凝聚力的社区。它证明了设计与乐观的态度对于创造有尊严的社区所产生的重要意义:通过将这些村庄改变为城市中受欢迎的梦想之地,来消除人们对于救助性住房的固有偏见。
This project is the fourth such collaboration by Lehrer Architects and the City in the past seven months in this transitional housing format. This project takes a seemingly useless piece of land and creates a critical urban and social asset and an architectural jewel. Working in conjunction with multiple city agencies — led directly by the Bureau of Engineering and Ford Construction — Lehrer Architects LA has designed another vibrant, urban site using their signature architectural moves–creating the grace of place with the bold and strategic use of color and a carefully orchestrated composition of units to build a cohesive community. It again demonstrates the critical importance of design and delight in creating a place of dignity for residents, for the wider neighborhood, and perhaps most importantly, for the culture at large: destigmatizing housing the homeless by making these villages places of desire throughout the city.
▼6米宽的场地被转变为一个充满活力的社区 A 20ft-wide piece of land was turned into a vibrant community © Lehrer Architects
该项目所在的Saticoy小镇是过渡性住房计划中的一个最具挑战性的地区:它位于一块极其狭小的土地上,长度约为0.25英里(约402米),某些位置的宽度仅为20英尺(约6米)。然而,除了77个居住单元(包括150个床位)之外,该场地还容纳了洗手间拖车、储物空间、办公室、公共空间以及所有必要的基础设施,如水电设备、ADA无障碍设施以及排水系统等等。
Their most challenging site yet by far, Saticoy sits on an extremely thin sliver of land, nearly quarter of a mile long and, at times only 20 feet wide, but needed to accommodate up to 150 beds in 77 units, plus hygiene trailers, storage, offices and communal spaces plus all of the requisite infrastructure: electricity, storm drains, sewers, water, ADA accessibility and drainage.
▼社区可容纳150名无家可归的居民 A community that can house up to 150 homeless residents © Lehrer Architects
在整个村庄里,白色的居住单元由Pallet Shelter设计并在未组装的状态下被运送到现场,随后被精心地组装为显著的外部空间,从而沿着狭长的场地定义出一系列小尺度的村庄社区。尺寸为8’x8’的小屋可以迅速组装为独立且设施齐全的居住空间,使用者可以自行上锁,以保证在住进永久房屋之前获得尽可能多的安全感、自主性和隐私权。
The white units (designed by Pallet Shelter and delivered flat and unassembled to the site) are used as bright objects, carefully composed to shape the communal exterior spaces between, creating a series of smaller village communities along the long site. The 8’x8’ Tiny Homes are swift to assemble and provide self-contained, conditioned space for each resident that can, crucially, be locked by the occupant for a greater (and often newfound) sense of safety, autonomy and privacy on the road to permanent housing.
▼居住单元,The residential units © Lehrer Architects
▼尺寸为8’x8’的小屋可以迅速组装为独立且设施齐全的居住空间 © Lehrer Architects The 8’x8’ Tiny Homes are swift to assemble and provide self-contained, conditioned space for each resident
随着这些项目与社区的发展,共享空间已经成为团队在设计所有后续项目时首先考虑的问题。两个最大的空间位于场地中心,为全体社区成员提供了主要的用餐和聚会空间。
As each of these projects has evolved with its community, the importance of shared spaces has become paramount to the team when designing each subsequent project. The two largest communal spaces are located centrally, providing primary eating and gathering spaces for all community members.
▼用餐和聚会空间,Eating and gathering spaces © Lehrer Architects
公路的一侧设置了8英尺(约2.4米)高的隔音屏障,旨在减轻噪音并为居民提供隐私。场地中既有的树木得到了保留,带来阴凉且隔绝于外部街道的休息场所。
An 8 foot tall sound barrier fence was erected along the freeway side, to mitigate noise and provide privacy for residents and they strategically incorporated the existing trees to provide a shady, insular respite from the streets outside.
▼从小屋望向围墙,View to the fence from the units © Lehrer Architects
一块原本荒废的土地如今遍布着一系列鲜艳多彩的小房子,在为无家可归者提供过渡性居所的同时,也为附近的高度公路、飞行航线以及最重要的、社区内的居住者营造出令人愉悦的生动场景。通过这个项目,Lehrer事务所“不浪费每一个空间”的实践宗旨也得到了彰显。
A core tenet of Lehrer Architects’ practice is that there are “no throwaway spaces” and the design brings a bright, colorful, geometric pattern of blue, greens and yellow to a parcel of land previously derelict and disused, providing a scene of visual delight for the adjacent freeway, the nearby flightpath and, most importantly, the village residents.
▼整体鸟瞰,Aerial view © Lehrer Architects
▼项目更多图片
{{item.text_origin}}

