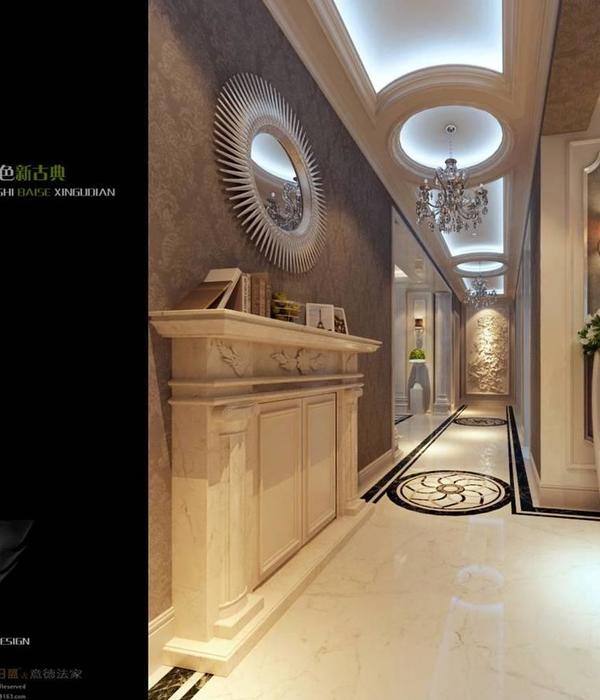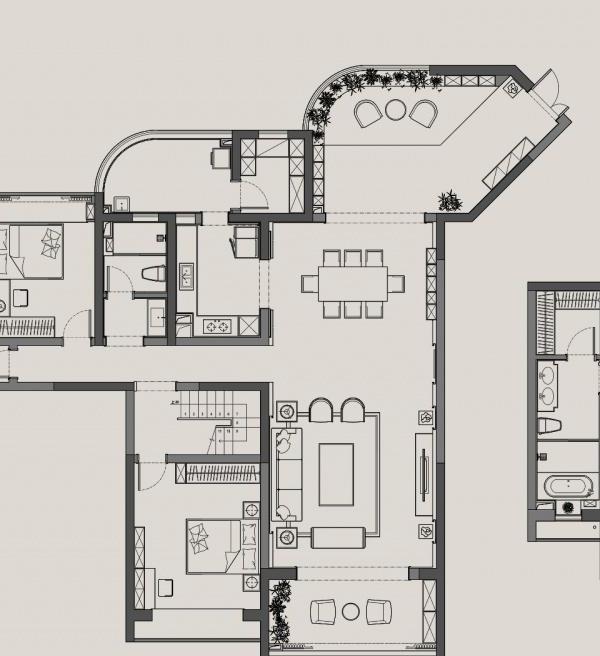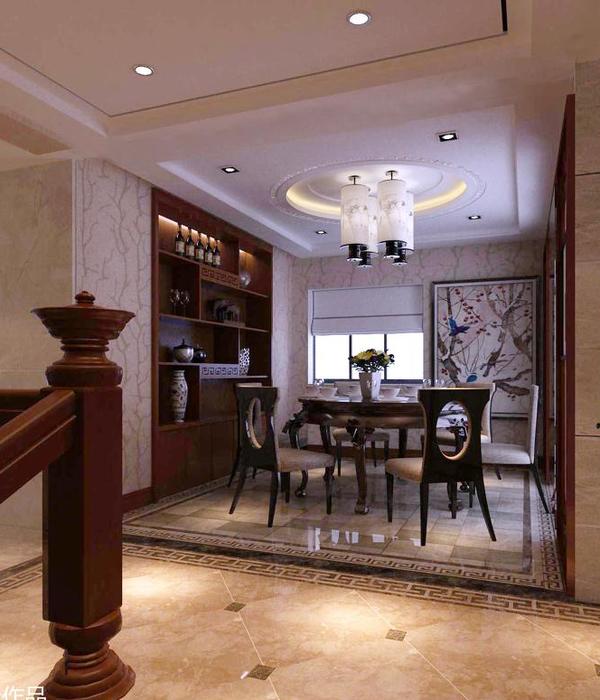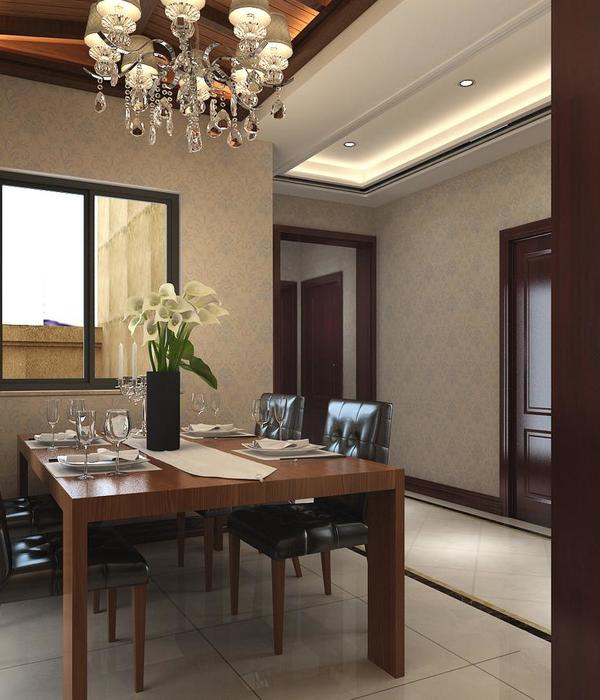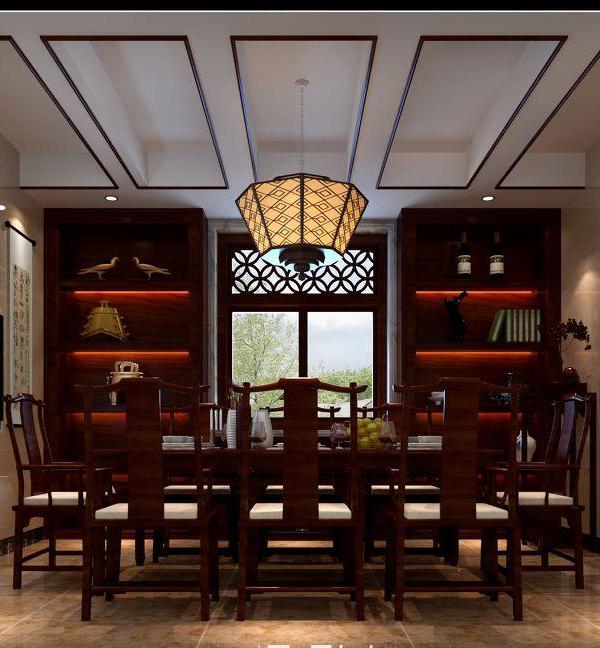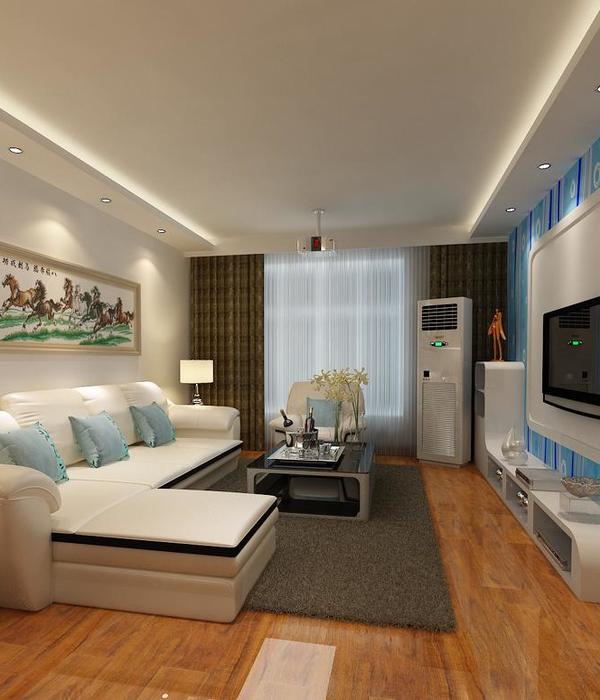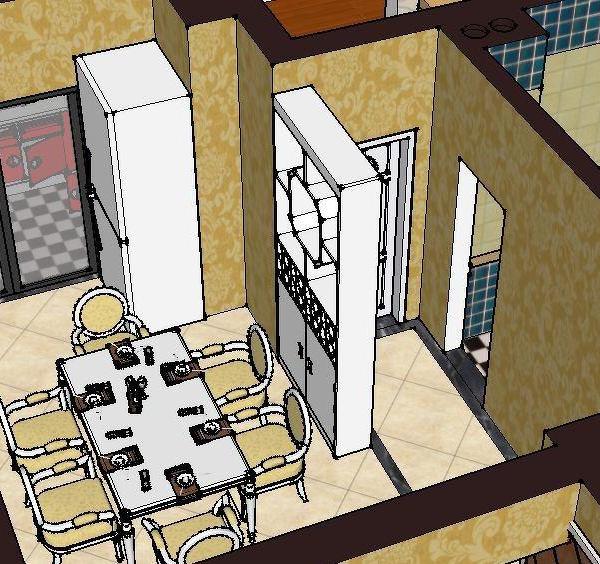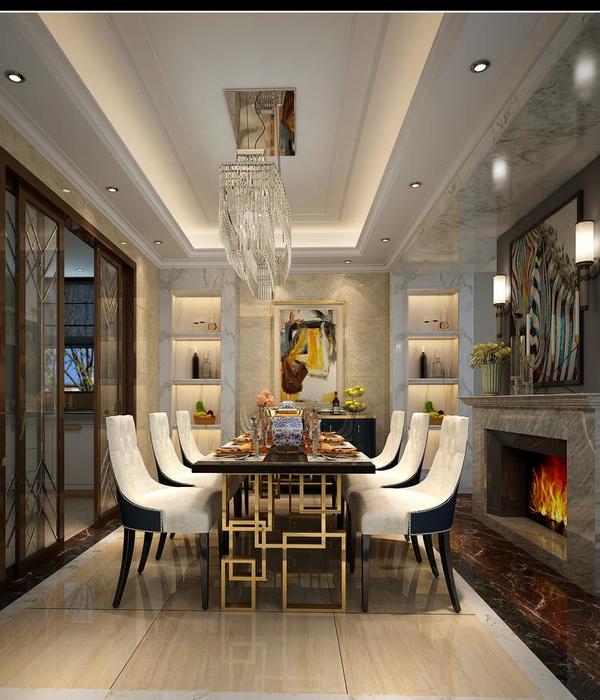- 项目名称:随这徐徐春日,静享时光
- 设计机构:菲拉设计
- 项目地址:浙江杭州·金成英特尔湾
- 户型:三室两厅
- 面积:89㎡
- 摄影师:川河映像
需求是艺术唯一的伴侣 ——Otto Koloman Wagner
F L Y
¢
D E S I G N
⊙
#
时光静好
#
•
01
LIVING ROOM
客厅
-
P. 01
寻获居住者给予家居空间定义的途中,天马行空亦或是实用先行的生活理念总是会给予我们不同的遐想。本案屋主家新添了一名成员,期待给孩子一个健康的生活环境,去除过于形式化的装饰,一个温馨通透、环保舒适的家便是心中的期许。
On the way to find the definition of home space given by the residents, the life concept of "flying in the sky" or "practical first" will always give us different daydreams. The owner of the house in this case has added a new member to look forward to giving the child a healthy living environment, removing the overly formal decoration, and a warm, transparent, environmentally friendly and comfortable home is the expectation in the heart.
P. 02
P. 03
刚需户型的家,在保留三房的基础之上,尽可能
减少各功能区之间的阻隔以加强通透感,
将阳台纳入客厅内部,光与气得到更好的流转,与自然的触碰如一首颂歌,礼赞生命中的美妙时光。
On the basis of reserving three rooms, the newly needed family should reduce the barrier between the functional areas as much as possible to strengthen the sense of transparency. The balcony should be incorporated into the living room, so that light and air can be better circulated, and the touch with nature is like an ode, praising the wonderful time in life.
P. 04
P. 05
P. 06
•
02
RESTAURANT
餐厅
-
P. 07
在有限的空间里探索更多可能性,注重家居生活的高收纳需求,亦思考其存在位置以及表现形式,希望功能物件能以更为自然和谐的方式存在于整体之内。
Explore more possibilities in the limited space, pay attention to the high storage needs of home life, and also consider its location and form of expression, hoping that functional objects can exist in a more natural and harmonious way in the large space.
P. 08
P. 09
P. 10
让艺术有效地成为生活的有形载体,处理好不同功能需求之间的接洽与融合,综合衡量之下餐边柜与卡座相结合的餐厅形式,多重角度思考的表现姿态,有着艺术作品的整体一致性魅力。
P. 11
P. 12
•
03
MASTER BEDROOM
主卧
-
P. 13
原睡眠空间相对狭小,将阳台收入卧室让房间得以保持更舒适的状态,伴随着清浅温柔的空间色彩随之入梦。
The original sleeping space is relatively small, and the balcony is put into the bedroom to keep the room in a more comfortable state, accompanied by the light and gentle space color.
P. 14
P. 15
P. 16
美感不免来自于体块、几何之间的建构,总乐于思索那些物件间的配合形式,衍生出来的合乎秩序美感的视觉效果。
The aesthetic sense inevitably comes from the construction between the body and geometry, and is always willing to think about the coordination form between those objects, resulting in the orderly aesthetic visual effect.
P. 17
P. 18
•
04
MUITI-FUNCTIO BEDROOM
多功能房
-
P. 19
作为多功能区,兼具着书房与临时客房的功用,房门以玻璃移门的形式来保证空间的南北通透,空间的抽象感受与生活的理性需求都得到满足。
As a multi-function area, it has the functions of study and temporary guest room. The door of the room is in the form of glass sliding door to ensure the north-south transparency of the space, and the abstract feeling of the space and the rational needs of life are met.
P. 20
P. 21
所有的合理都来自细节的逻辑关照。
对于细部的调整、空间的安排,符合当下、符合生活节奏、符合个体的表现方式,才是美与合理的秩序表达。
All rationality comes from the logic of details. The adjustment of details and the arrangement of space, which are in line with the present, the rhythm of life and the way of individual expression, are the expression of beauty and reasonable order.
P. 22
•
05
TOILET
卫生间
-
P. 23
P. 24
原始图
平面图
左右滑动查看更多
设计机构 / 菲拉设计
Designer Department / FLY DESIGN
项目地址 / 浙江杭州·金成英特尔湾
Project address / Zhe Jiang · Hang Zhou
户型 / 三室两厅
Door Model / Three rooms and two halls
面积 / 89㎡
Square Meters / 89
㎡
项目类型 / 硬装设计,软装宅配
Project type / Hard decoration design, soft decoration house configuration
摄影师 / 川河映像
Photographer / CHUANHE VISITION
不要忘记设为置顶哦
地址/杭州市江干区高德置地中心2号楼2单元1101室
#往期推荐#
所属版权及最终解释权归菲拉设计所有
{{item.text_origin}}

