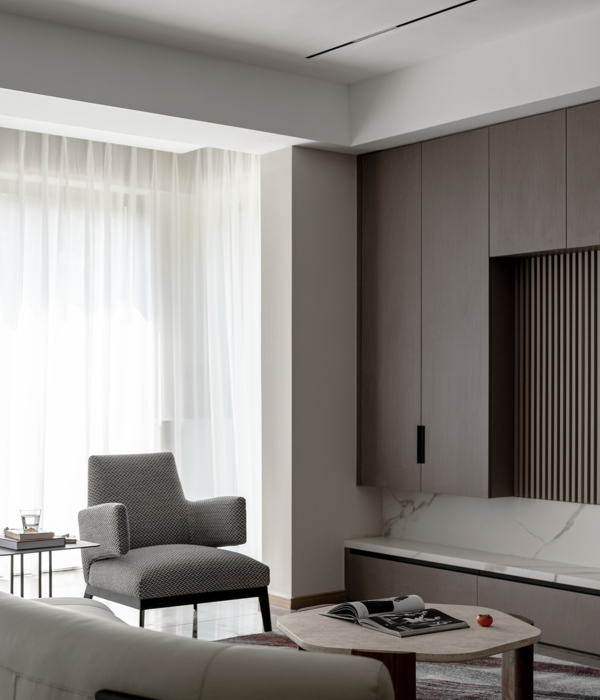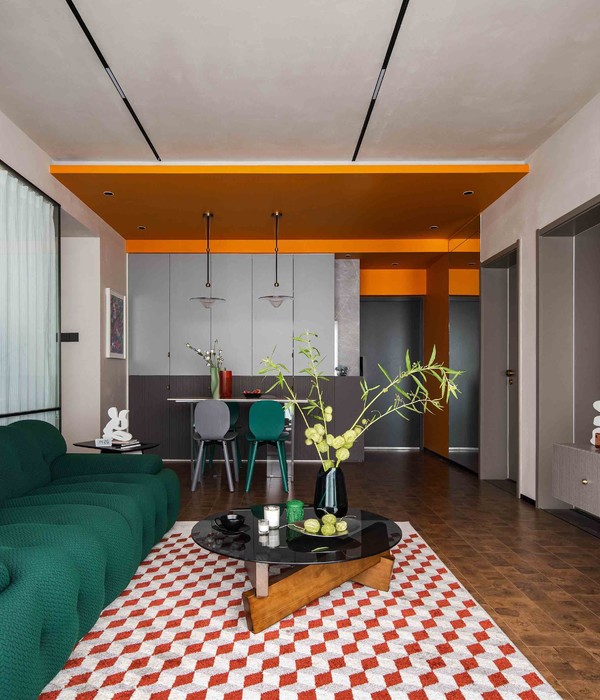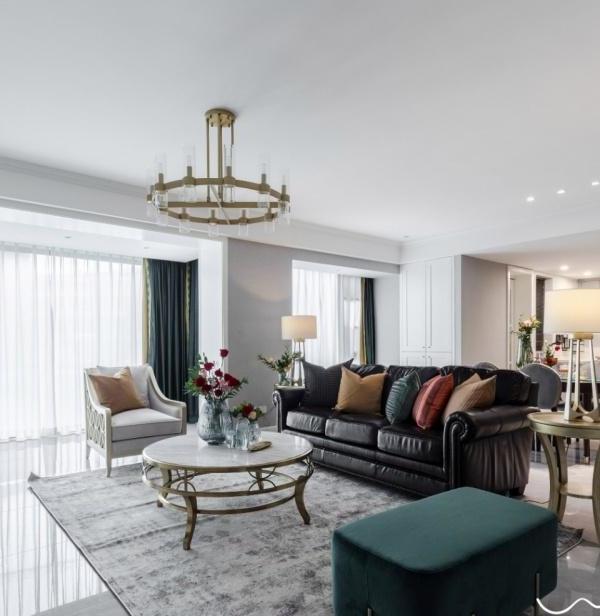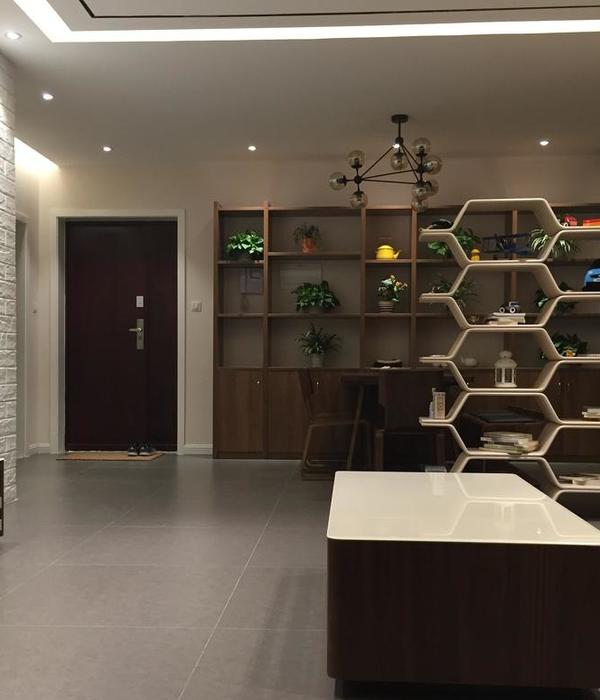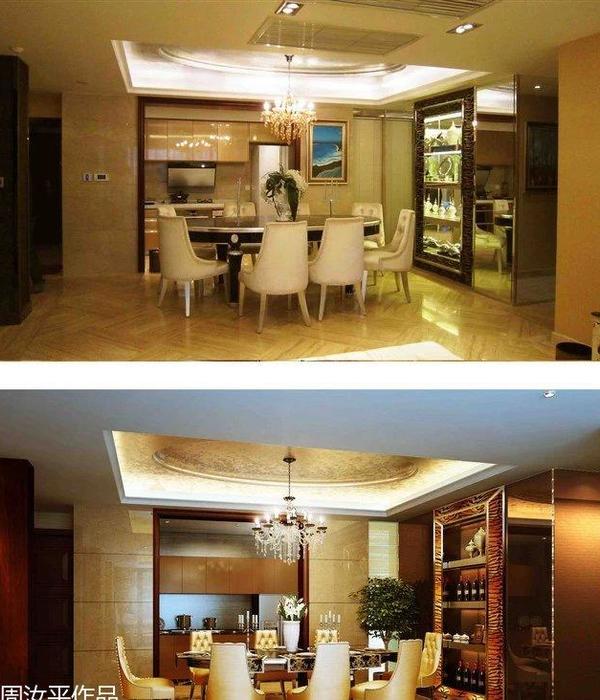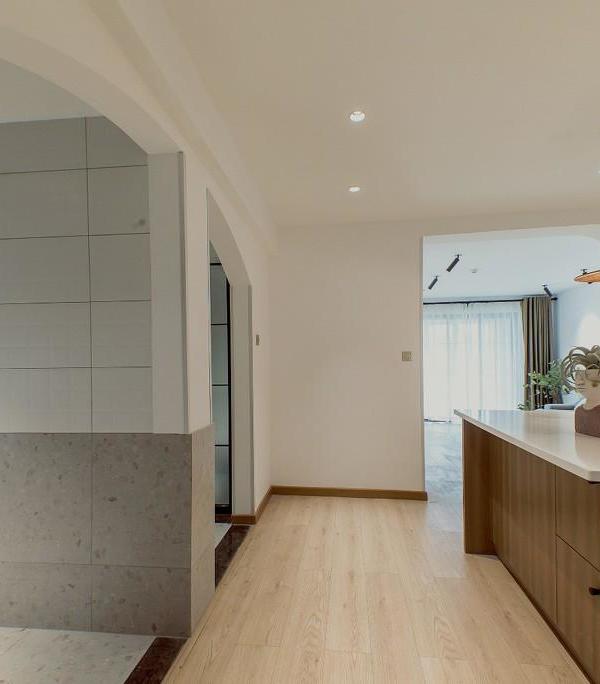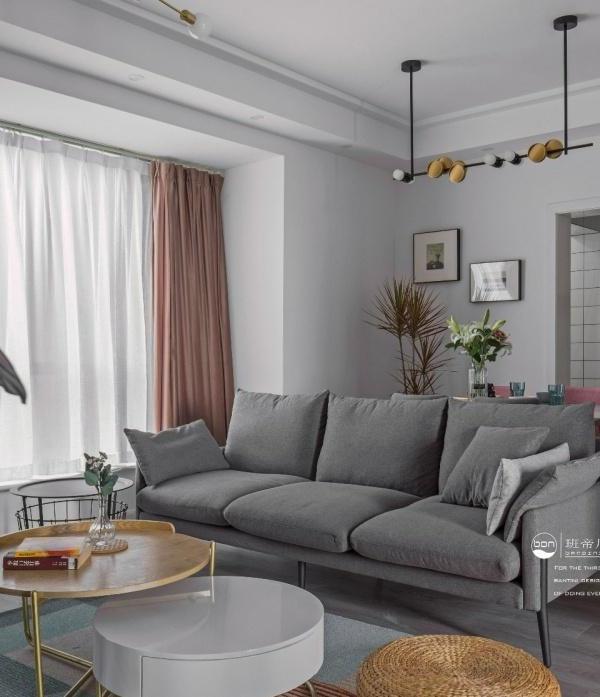Lakeside West是一套经过重新设计的都市公寓,它由建于上世纪中叶的旧住宅改造而来,现在是组织有序且功能齐全的单身男子公寓。业主在创办专注于数字界面和体验设计的科技公司之前,曾作为建筑师接受过培训和实践。此次,他邀请西雅图建筑事务所Wittman Estes设计该项目,这家事务所擅长将建筑与景观融合,并以改造上世纪中叶建筑(如思域酒店)、上世纪中叶著名建筑师(如温德尔·洛维特和易卜生·纳尔逊)的住宅而著称。
Lakeside West is a re-imagined urban condominium that transforms an outdated mid-century dwelling into a highly organized and functional dwelling for a single man. The client was trained and practiced as an architect before starting a local tech company that focused on digital interface and experience design. The client approached Wittman Estes, a Seattle architect known for integration of architecture and landscape and their careful re-imagining of classic mid-century buildings such as the Civic Hotel, and residences by notable mid-century architects including Wendell Lovett and Ibsen Nelson.
▼空间概览,overview of the space ©Rafael Soldi
Lakeside West由设计太空针塔(Space Needle)的建筑师小约翰·格雷厄姆(John Graham)设计,于1961年为21世纪世界博览会的行政人员而建,这在当时被认为是极具远见的设计,其钢筋混凝土框架和国际风格代表了1960年代现代主义热潮的雄心壮志。如今,这座建筑虽然框架完好,但布局和装饰已经过时,无法适应现代生活。设计旨在打造简约的生活空间,使业主冥想、烹饪和居家办公等日常活动得以集中和提升。业主需要招待客人和看护孩子的空间,因此所有空间都需要具备灵活性,可以便捷地存放餐具和用品。此外,业主经常在早晨煮咖啡、晚上品尝鸡尾酒,Wittman Estes根据这些简单的日常活动设计了定制橱柜,并在颁布新冠疫情居家令之前完工,使这里不再像业主之前的大型公寓那样嘈杂,而是一个静修之所。
Originally designed by Space Needle architect John Graham, Lakeside West was built in 1961 for the executive staff of the Century 21 World’s Fair. Considered a visionary design at the time, the reinforced concrete frame of the building and sleek international style forms represented the optimism and ambition of 1960s high modernism. While the building had great bones, the layout and finishes were outdated and out of sync with contemporary living. The design brief was to organize and curate a pared-down life where the client’s daily routines of meditation, cooking, and working from home could be focused and elevated by simplifying the material reality of his surrounding environment. The client wanted a space in which to have guests and focus on his children—all with flexibility to easy access to put away dinnerware and project supplies with minimal effort. Wittman Estes designed custom casework around the simple rituals of the client’s daily life, such a making coffee in the morning and cocktails in the evening. Escaping the noise and clutter of his large former single-family dwelling, Lakeside West was imagined as a retreat and was completed just before the stay-at-home orders of COVID-19.
▼轴测图,axonometric drawings ©Wittman Estes
功能集中在灵活的“生活体块”中,它们将业主的物品容纳并组织起来,使周围空间保持干净整洁。生活体块包括厨房岛台、主体橱柜、酒柜、客厅壁橱以及卧室储物柜,该设计适用于独处和聚会并存的生活,空间和储存成为生活背景,与外面的景色和家人及朋友建立起联系。生活体块的灵活性支持精简的生活。厨房体块兼具“打开”和“关闭”两种状态,在烹饪和准备饮品时,橱柜的翻转门和嵌套门退进壁龛中,使橱柜内部完全开放。柜门配有一体式把手,在关闭状态下将橱柜转化为客厅的简洁背景。
The functions are concentrated into flexible ‘living blocks’ that contain and organize the client’s possessions, leaving the space around it free of clutter. The living blocks consist of a kitchen island, kitchen main volume, liquor cabinet, hall closet, and bedroom storage closet. The design is adaptable for life of both solitude and gathering, where space and storage become a backdrop for living and connection with the views outside and with family and friends. The pared-down existence is supported by the flexibility of the living blocks. The kitchen block has an “open” and “closed” state. While cooking and preparing drinks, the casework open state has flip-up and nested doors that recede into niches and allow full open access to the cabinet interiors. The closed state has flush doors with integral finger pulls that transform the casework into a quiet backdrop for the living room.
▼功能集中在灵活的“生活区块”中,the functions are concentrated into flexible ‘living blocks’ ©Rafael Soldi
▼简洁的生活背景,simple life background ©Rafael Soldi
▼空间与景色建立联系,the space is connected with the view ©Rafael Soldi
华盛顿湖的波纹和颜色以及明亮而广阔天空被引入室内,与温暖的极简主义色调融为一体。Luce di Luna大理石的冷灰色纹理给人一种水面的感觉,坚实白栎木板的深色调则给橱柜带来温馨的触感。
The textures and colors of Lake Washington and the lightness of the expansive sky are brought inside to blend with a material palette of warm minimalism. The cool grey textures of Luce di Luna marble evoke the surface of the water, while the moody depth of the solid panel rift sawn white oak panels give a warm and tactile intimacy to the casework.
▼家具细部,detail ©Rafael Soldi
▼家具的灵活使用,flexible use of furniture ©Rafael Soldi
Wittman Estes的可持续发展方法侧重于使用耐久材料和经典设计建造的小面积、高品质空间,这些空间将长期存在并在室内设计趋势中幸存下来。 原来的公寓通过采用可长期使用的实心橡木地板、橱柜和坚固石制台面,得到简化和改善。 当地木材和Sparrow Woodworks的精细工艺打造出精致而有质感的生活空间,在这里,日常生活的重点是人、活动以及华盛顿湖上开阔的视野和明亮天空的动态色彩与纹理。
Wittman Estes’ approach to sustainability focuses on small footprint, high-quality spaces built with durable materials and timeless designs that will endure for the long term and survive through interior design trends. The original condominium was simplified and transformed with solid oak floors, casework, and solid stone countertops that are built to last for the long term. Locally sourced wood and detailed craftsmanship by Sparrow Woodworks yielded a refined and tactile living space where the focus of everyday life is on the people, activities, and dynamic colors and textures of the wide-open views and pearlescent skies over Lake Washington.
▼休闲区,resting area ©Rafael Soldi
▼主卧,master bedroom ©Rafael Soldi
▼主卧使用场景,sage scenario ©Rafael Soldi
▼主卧一角,a corner of the master bedroom ©Rafael Soldi
▼儿童卧,children’s bedroom ©Rafael Soldi
▼室外一瞥,a glimpse of the outdoor ©Rafael Soldi
▼住宅外观夜景,night view of the house ©Rafael Soldi
▼平面图,plan ©Wittman Estes
Architecture/Interiors: Wittman Estes
Builder: Sparrow Woodworks
Photography: Rafael Soldi
{{item.text_origin}}

