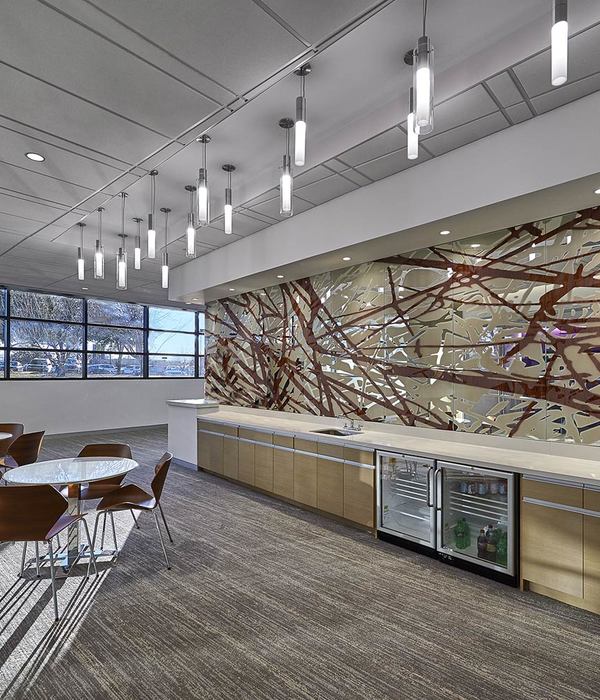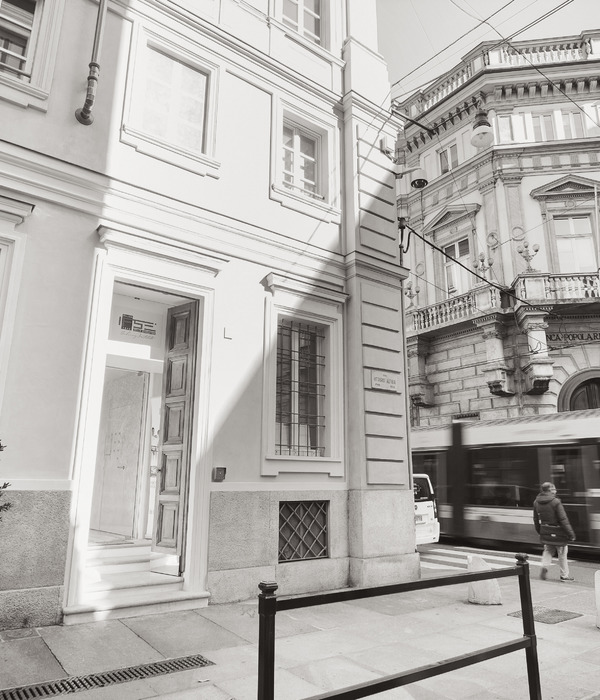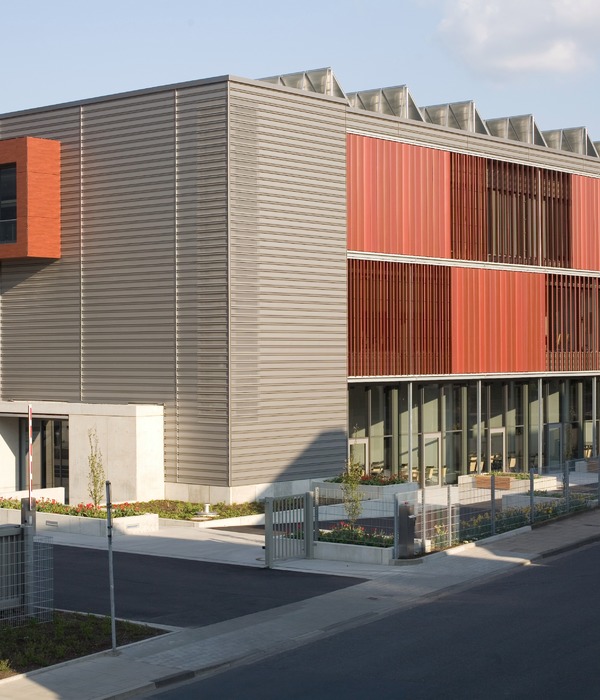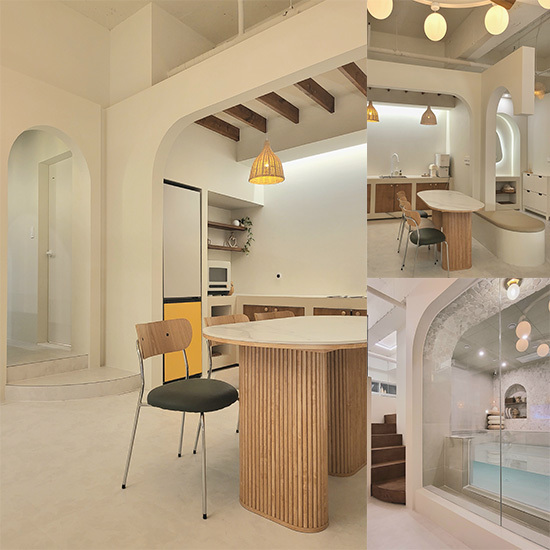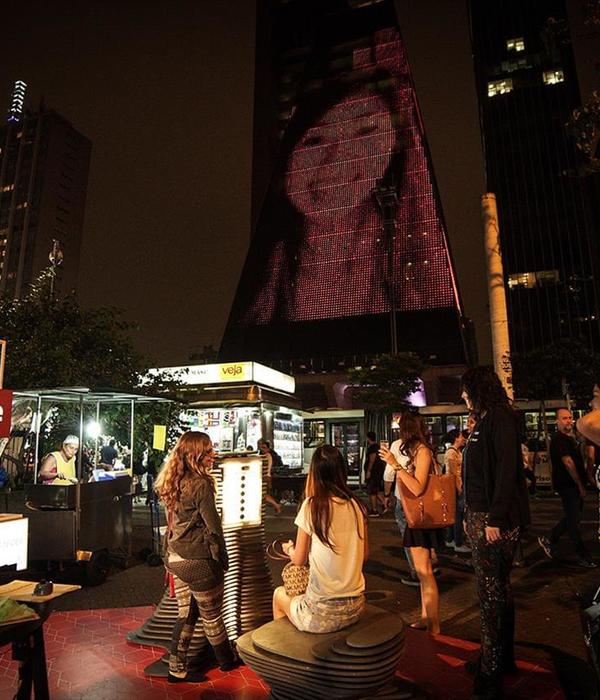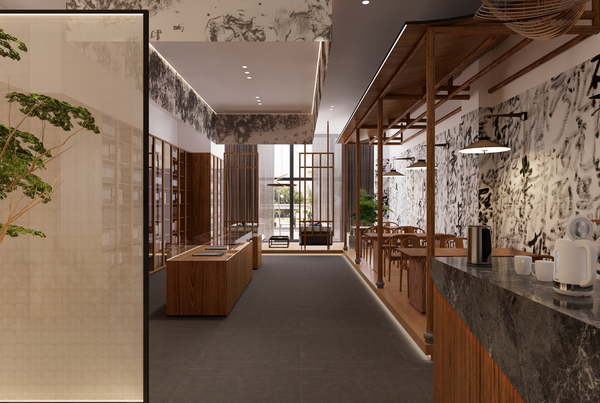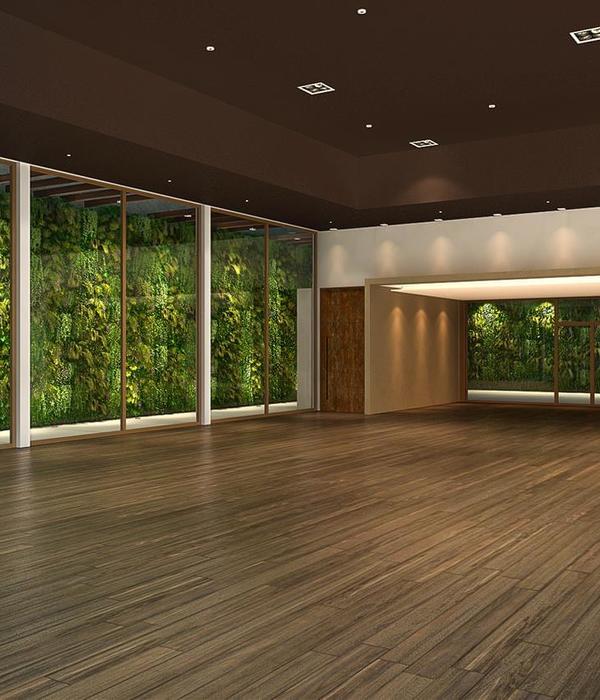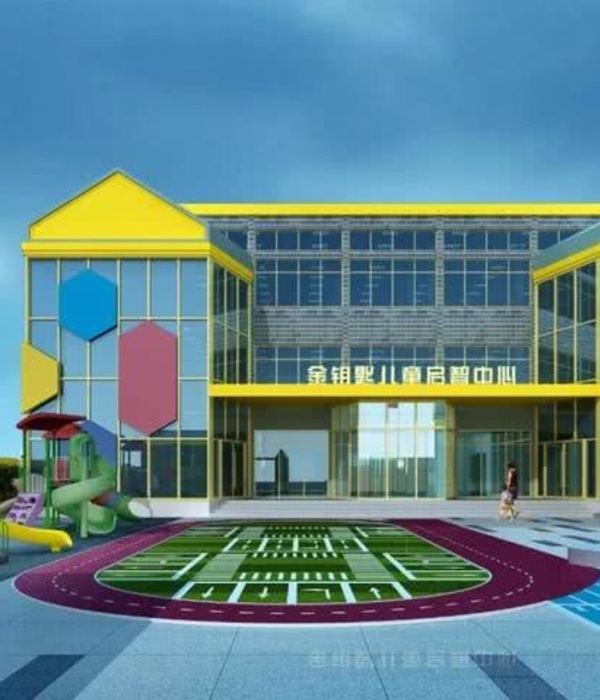Firm: Imagen Subliminal
Type: Commercial › Office
STATUS: Built
YEAR: 2017
THECUBE
by Espinosa + Moreno Arquitectos
This project involves the comprehensive renovation of an industrial building -five stories high-, to turn it into a referent site for technological entrepreneurship in Spain.
THECUBE lends support both technological startups and entrepreneurs linked to the Internet of Things as well as a selection of benchmark companies that guarantee training initiatives in this field by establishing in the building their innovation hubs.
“We think that ideas only emerge and grow up in magical environments, working with others. We call it INNOVATION ECOSYSTEM.” THECUBE, 2017.
Each floor must accommodate different audiences, including several types of users simultaneously, so the optimal adaptation of the program to the existing building is one of the keys to the project.
The main goal of the project is to integrate the peculiarities of the programmatic diversity, giving the building, at the same time, unitary character as an INNOVATION ECOSYSTEM.
To the outside, two simple actions confer the building its character:
On one side, the whole image of the white painting envelope allows the building to be clearly identified and outlined.
On the other side, the new outdoor staircase allows the high occupancy required by the use in the building. Far from being a problem, location and design of this new emergency staircase at the back courtyard give more alternative and industrial character to the building. If we add to this the inclusion in the posterior wall of the THECUBE logo and the corporate message #nerdswelcome, the exterior work is completed by transferring the characteristic image of the building from its original façade to this new rear one.
Inside, furniture is the key to characterize the different spaces.
We selected all the furniture at the building, from workstation furniture in every area to the informal furniture closely related to resting and meeting.
We designed the most important furniture, which enables to articulate different areas in each floor (boxes, phoneboxes, office and bar in THECAFÉ PITCH) and to characterize singular spaces (triangular tables at MIOTI, pentagonal tables at UNLIMITECK or stands in THEDOJO).
As a complement to the furniture elements, the fixed partitions between rooms follow the idea of maximum transparency, so that the depth of each floor is always perceived. We designed both single and double glazed walls and open meeting rooms with suspended acoustic panels. The use of glass is vital for the floor that contains classrooms and laboratories, which becomes an ordered space of reflections in which each room has a perfect soundproofing while participates in the entire space of the floor, from one facade to the other.
These two actions, together with the use of the corporate color supported by the spatial structure of each floor, transmit to the building a unitary character that serves as the connecting thread to the users.
THECUBE
Architects: Espinosa + Moreno Arquitectos (Ana Espinosa, Álvaro Moreno, María Espinosa)
Quantity Surveyors: ATP, S.L. (Ángel Viejo, Rosario Temiño)
Structural Engineer: Ingesa Estructuras (Víctor Sánchez)
Building Services Engineer: SMB Proyectistas (Roberto Gómez)
Construction Company: TR Construya, S.L.U.
Client: The Cube, Ecosistema de Innovación, S.L.
Location: Barrio 201, Madrid
Constructed Surface: 4.000 m2
Photography: Imagen Subliminal (Miguel de Guzmán + Rocío Romero)
{{item.text_origin}}



