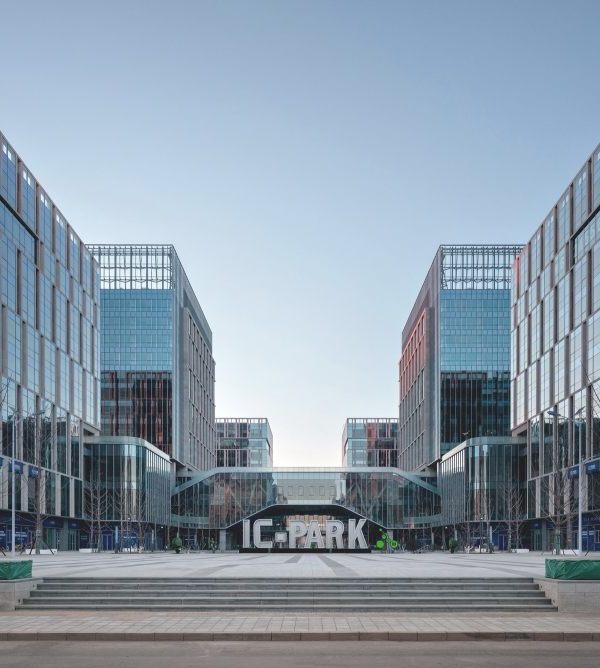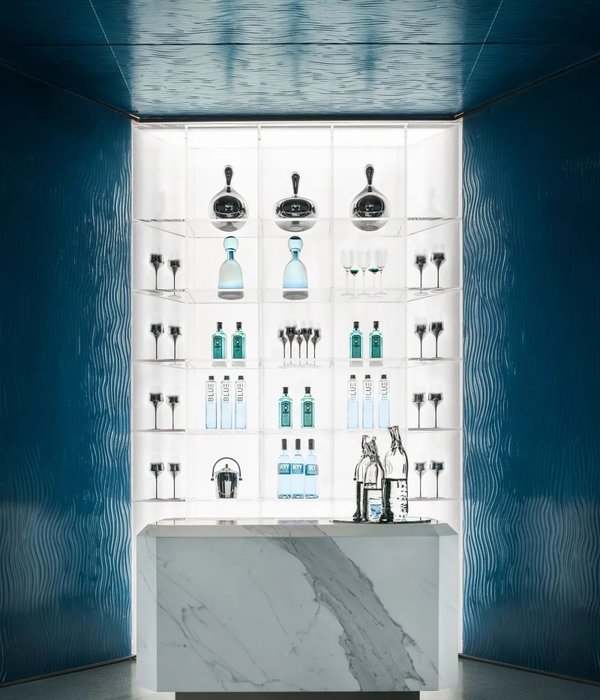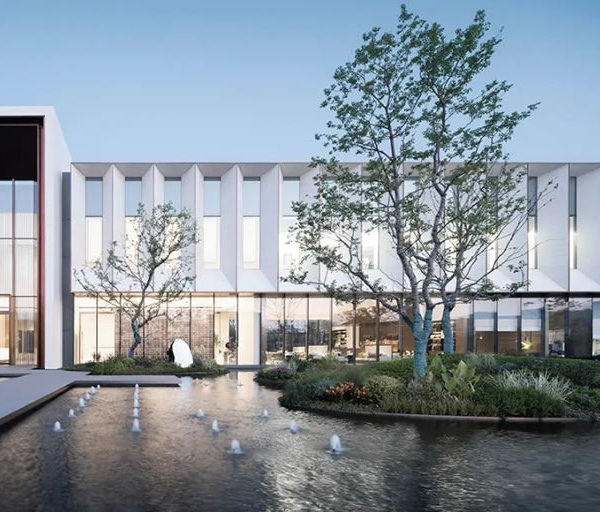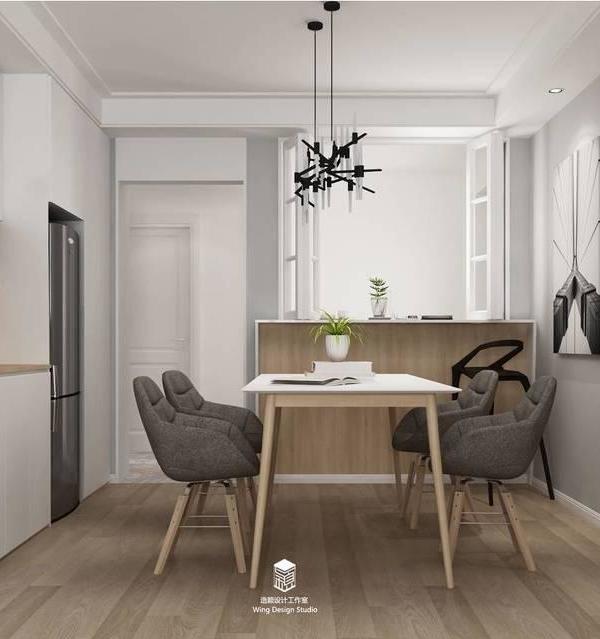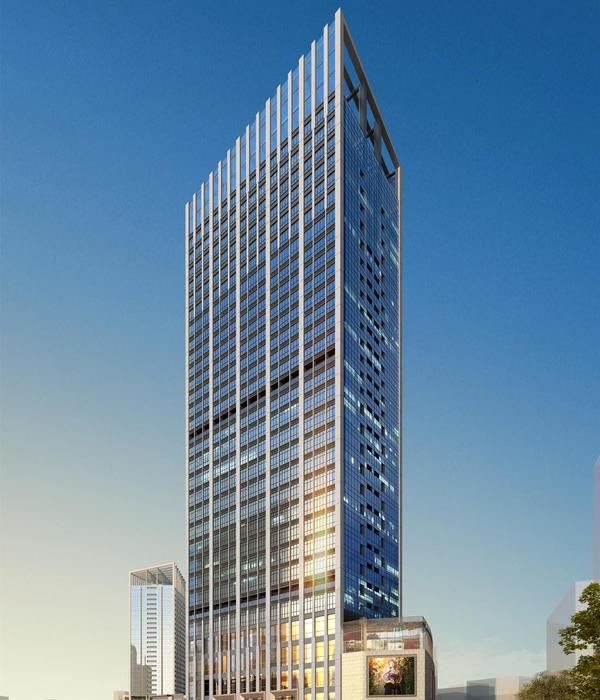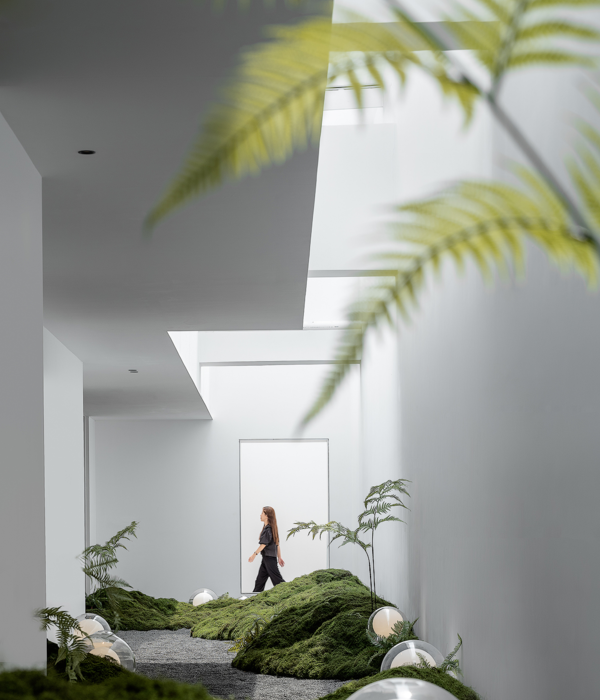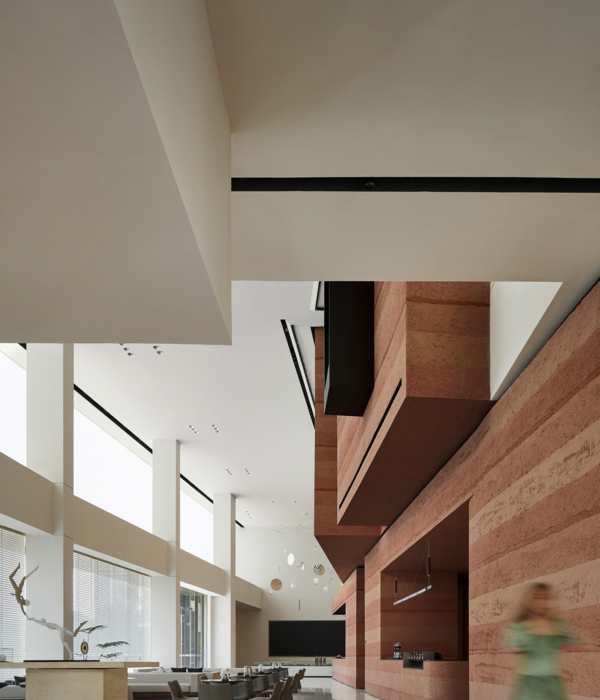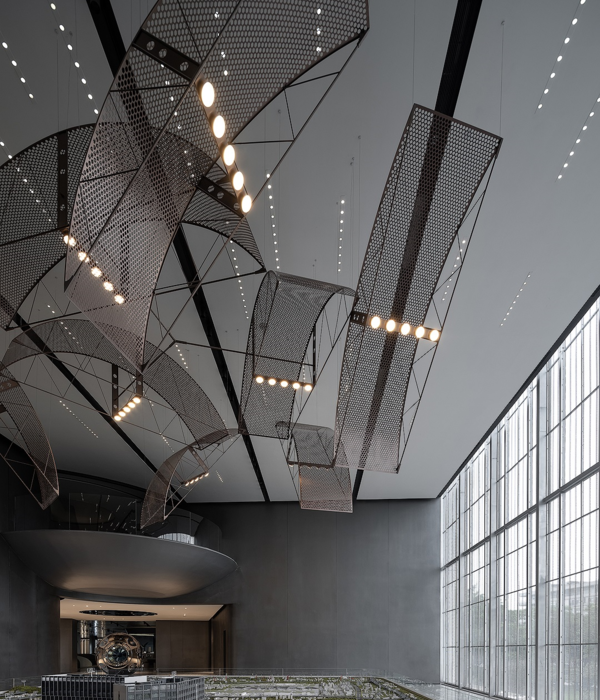Architects:1+1>2 Architects
Area:212m²
Year:2022
Photographs:Trieu Chien
Manufacturers:INAX,Spec Hello,Taicera Tiles,Xingfa
Design Team:Nguyen Duy Thanh, Nguyễn Gia Phong, Ngô Duy Minh, Hà Khánh Hòa, Hoàng Minh
City:Thạch Thành
Country:Vietnam
Text description provided by the architects. Thanh Tan School Site is located in Thach Thanh District, Thanh Hoa Province where the weather condition is unfavorable with hot sun and many natural disasters, resulting in economic difficulty. Currently, the school has 4 existing classrooms that do not meet the needs of the students coming to school. The new building block consists of 3 classrooms, each is enough for 30 students. New block construction is oriented in the main north-south direction (south-oriented corridor to avoid sunlight while catching the cool breeze from the southeast direction).
The solution is to connect "internally" the Olds to the New block into a unified whole, embracing the schoolyard in front with a row of large - perennial trees. To interact “externally” with the surrounding, the roof is elevated, creating a view towards the hillside - an immense pineapple field. The shaded space covered by the roof is not only for children to play but also very effective natural ventilation.
The material is a mix of compressed earth bricks and painted adobe brick blocks to create walls with the interwoven effect of materials - like the spirit of Thanh Tan School combining new and old classrooms. The design is effective in terms of natural lighting and ventilation for classrooms. Significantly, the 2-layer roof structure (cool corrugated metal sheet above and bamboo ceiling below) brings great efficiency in insulation, reducing solar radiation transmitting into the classroom.
Thanh Tan school was built and renovated thanks to “VNHELP" - an NGO Fund. The solutions of the frame structure, foundation, landscape, and finishing materials are selected to suit the low budget. The construction cost is cheap, suitable for replicating more affordable classrooms, but still ensures the "built environment quality" in remote areas, which lack classrooms for children.
Project gallery
Project location
Address:Thạch Thành District, Thanh Hoa, Vietnam
{{item.text_origin}}

