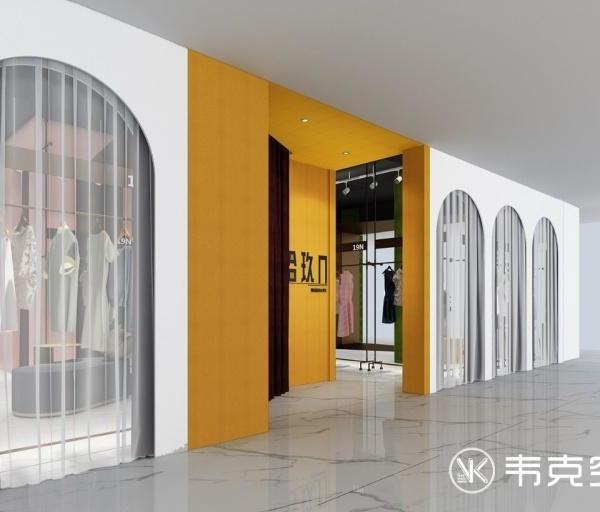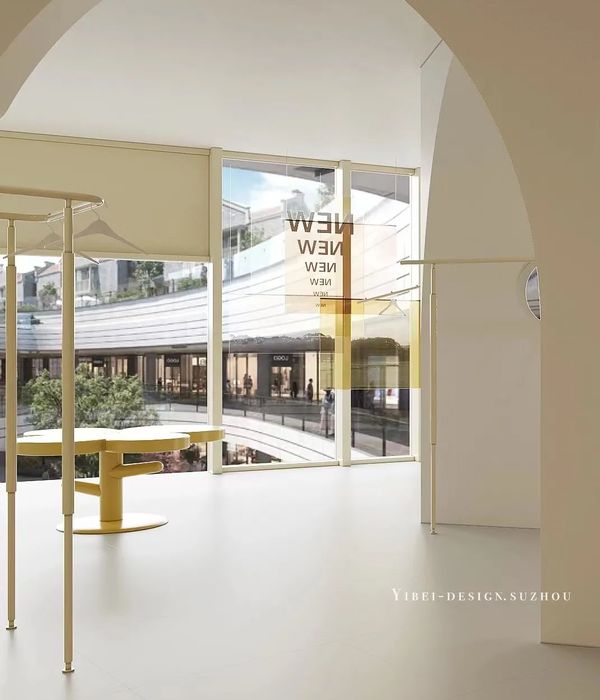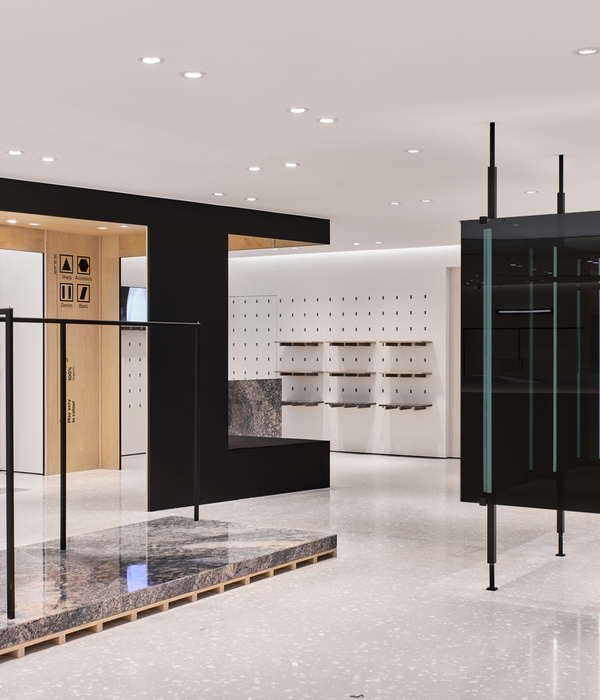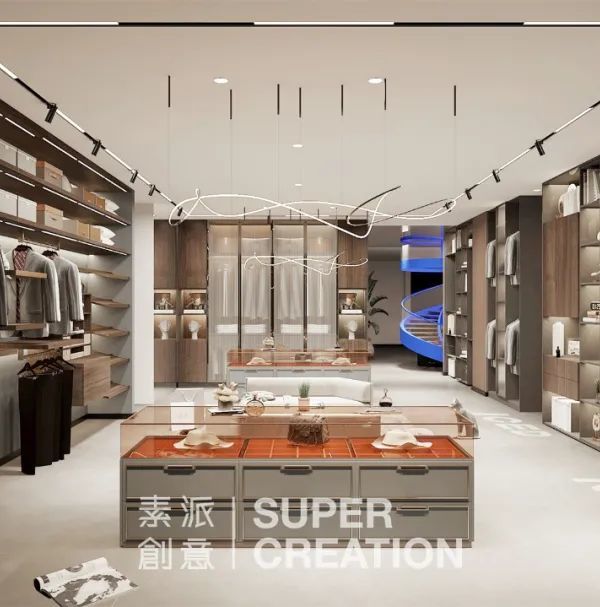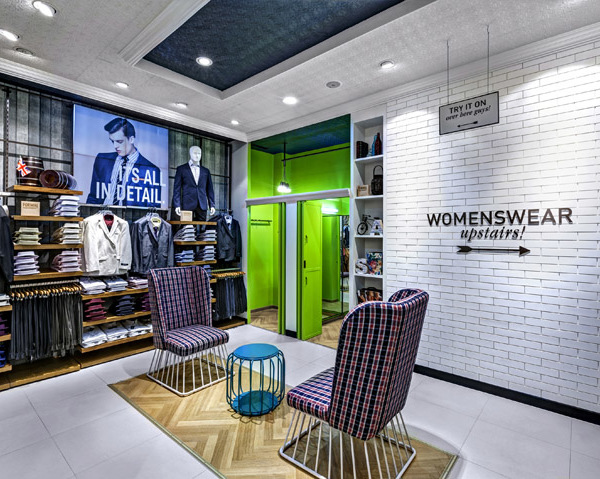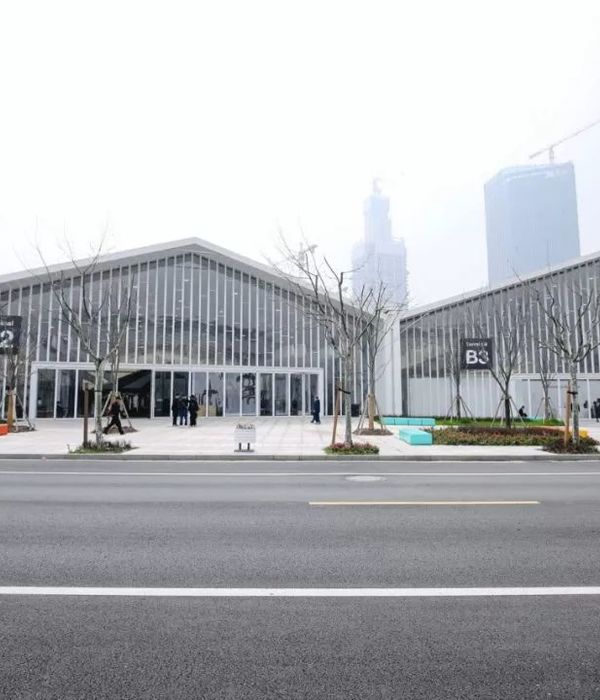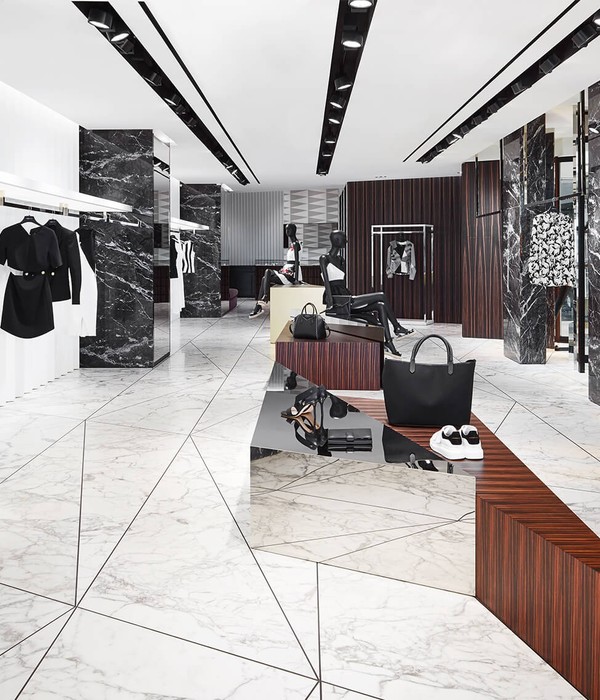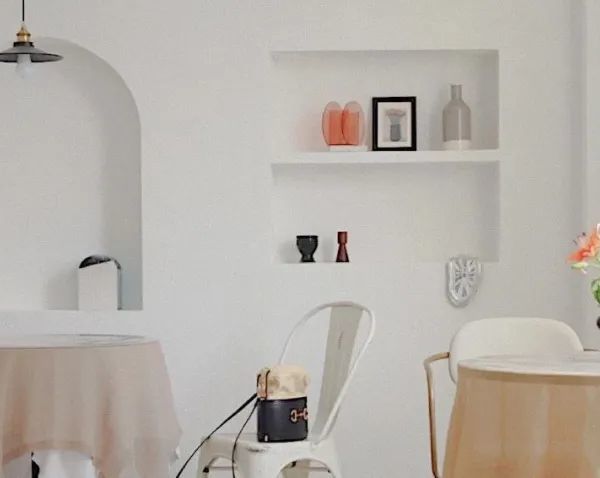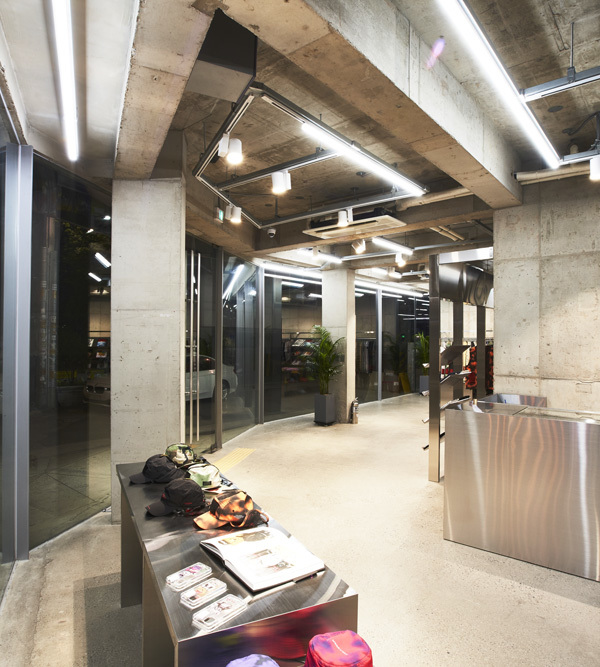Taking its design cue from the store’s name, the market is conceived as an open and transparent space, both in terms of design and operation. The floor plan enables guests to see from the front to the back of the store. Food is prepared in front of guests at various food stations located with the setting. The aesthetic is simple and emphasizes craft. A neutral palette of materials helps to focus attention on the colorful food and products. Product shelving wraps the perimeter of the store, and is organized through a series of vertical fins with flexible shelving between. The middle of the store is devoted to grab-n-go cold cases.
Throughout, materials take their inspiration from Japanese craft and design—blackened steel frames and countertops, bamboo shelving and casework, polished raw concrete floors, and subtle wave and fish-scale shapes that work their way through the space as display graphics and a hand-textured plaster feature wall decoration. The seafood prep area a seven-feet-tall by twelve-feet-wide live seafood tank. A small dining area with occasional tables and chairs is situated next to the entry helps to animate the space, and sushi bar counter seating enables guests to interact with the sashimi cutter.
Designed by
Graham Baba Architects
Principal in charge: Jim Graham
Project manager: Susan McNabb
Designer: Francesco Borghesi
Architectural staff: Maki Schmidt
Photographs:
Lara Swimmer
{{item.text_origin}}

