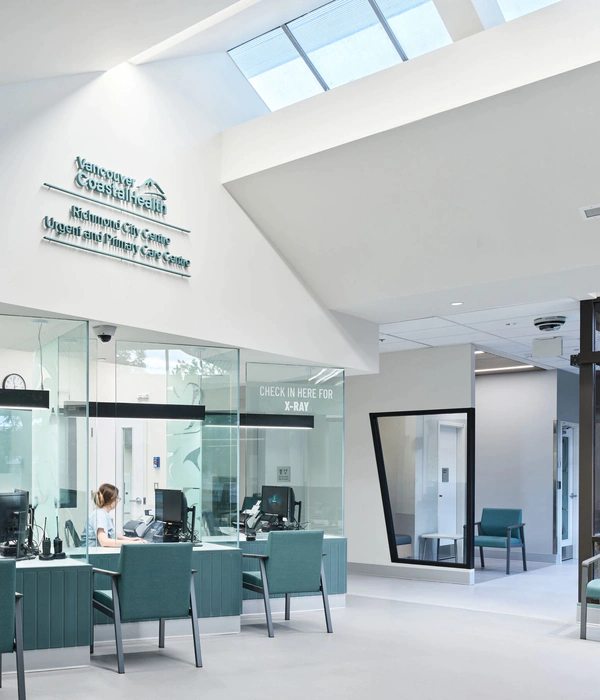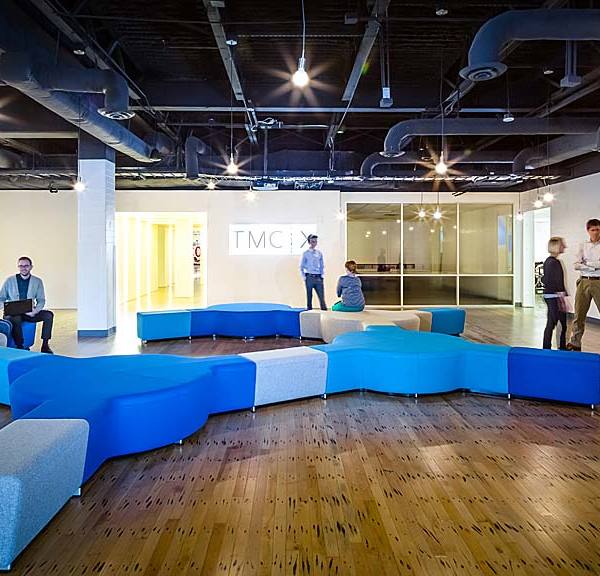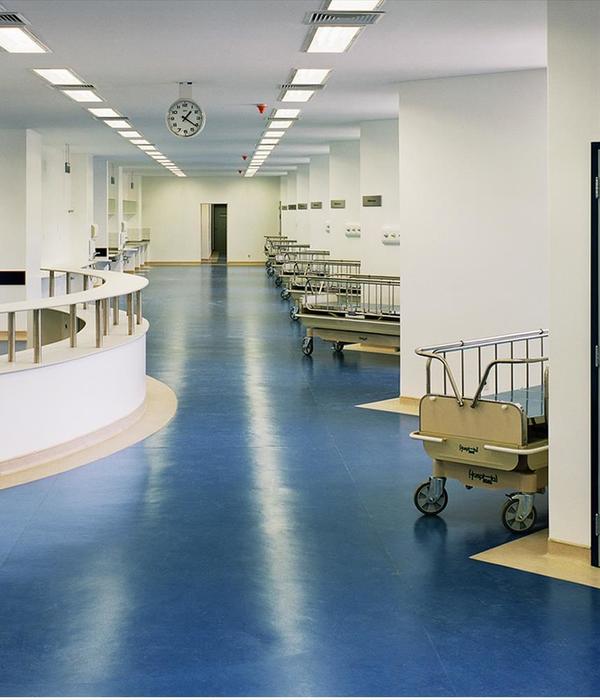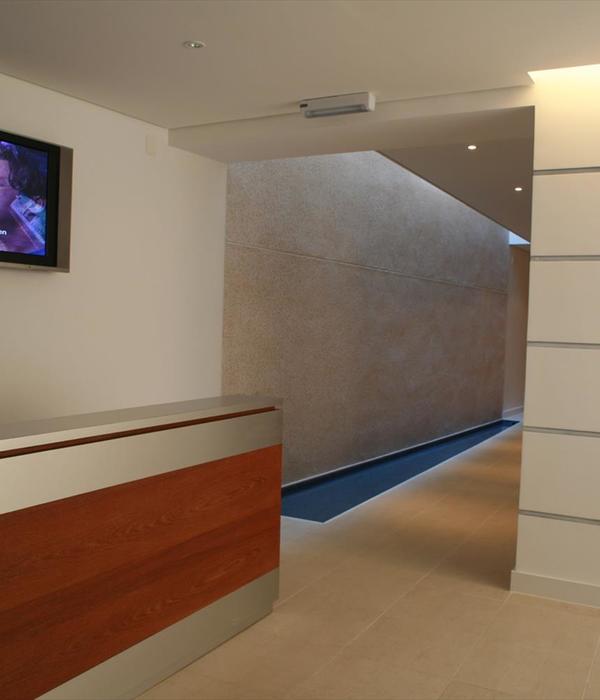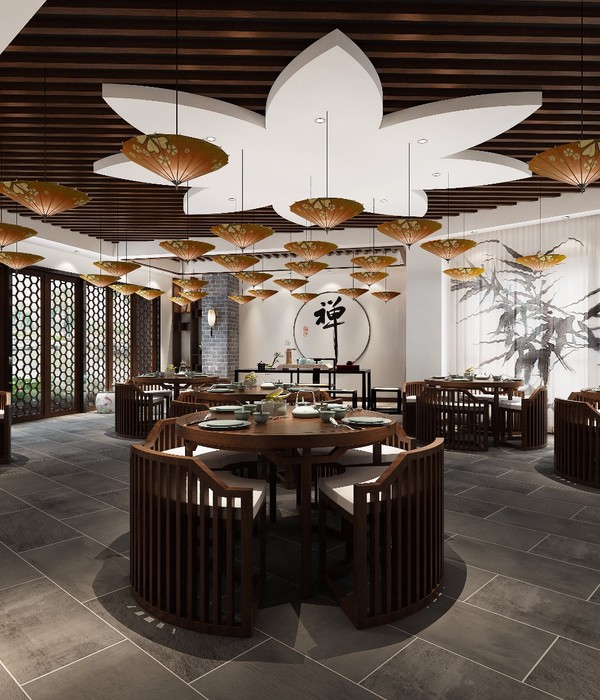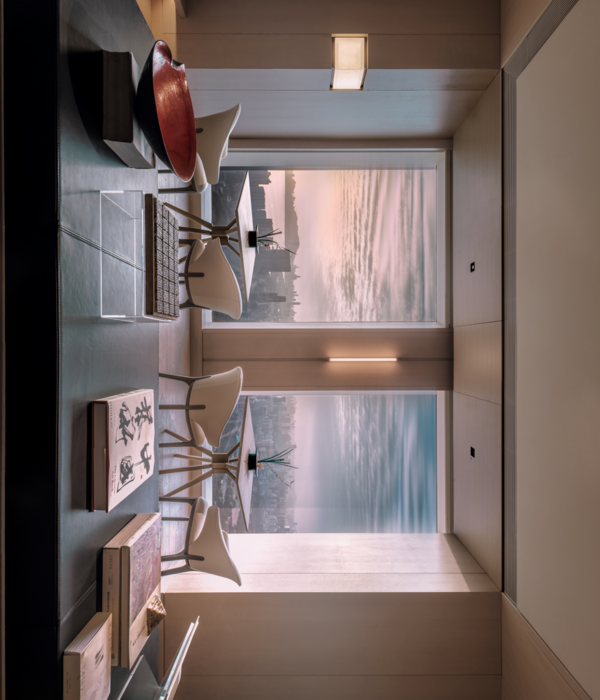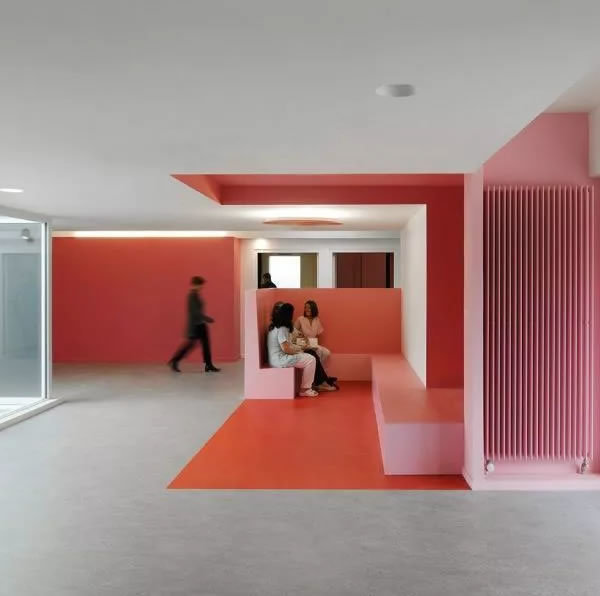EYP partnered with the Children’s Hospital New Orleans to realize a fully modernized space for care in New Orleans, Louisiana.
The Children’s Hospital New Orleans partnered with EYP to help realize a vision of transforming the state’s go-to children’s facility into a fully modernized comprehensive pediatric health campus. A decade in the making, this phased renovation and addition increases the hospital’s footprint by over 235,000 square feet.
As you drive through the local neighborhoods and New Orleans’s historic district, you’re greeted by CHONLA’s newly renovated front entrance. After parking and crossing the glass-enclosed sky bridge, families can enjoy the two-story Lauricella Pavilion. CHNOLA’s new “living room,” the Pavilion is designed to welcome patients by offering interactive game stations and even noise-reducing acoustics to comfort those with special needs. The two-story lobby has become a family room for the community. The colorful lights, digital signage, artwork, and activities energize the staff, patients, families, and city. Reducing anxiety and encouraging creativity, the Pavilion sets the stage for young patients’ healing and well-being. A future four-story tower will expand CHNOLA’s multi-specialty programs and services, supporting their mission to “shape a healthier, happier future for kids.”
Modernizing Louisiana’s largest freestanding pediatric hospital while maintaining its critical operations required a significant amount of creativity and coordination. Like a well-played chess match, EYP developed a clear and rigorous 34-phase plan to keep the Children’s Hospital of New Orleans in continuous operation. The approach required innovative scheduling, a heightened focus on safety, progressive wayfinding, and extensive communication with the hospital, contractor, and community.
Design: EYP Photography: Jim Roof Creative
Design: EYP
Photography: Jim Roof Creative
8 Images | expand images for additional detail
{{item.text_origin}}

