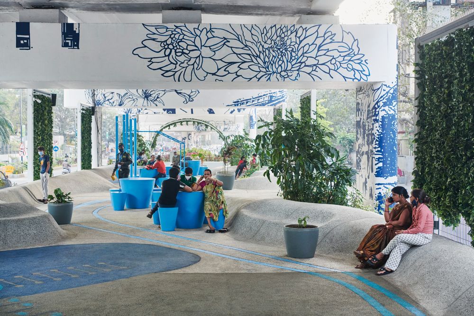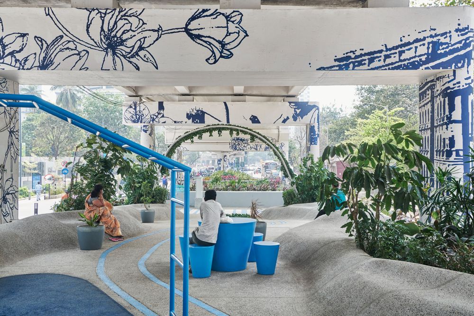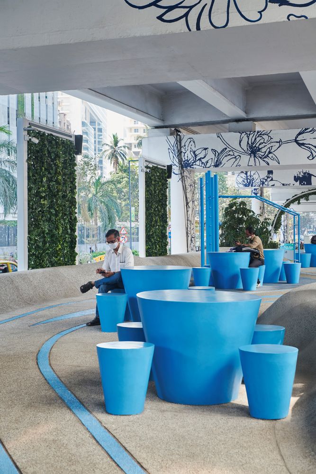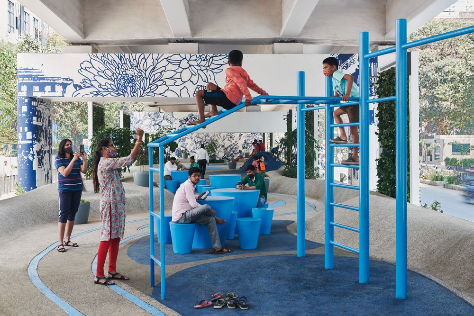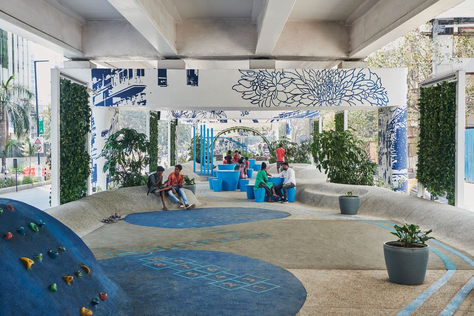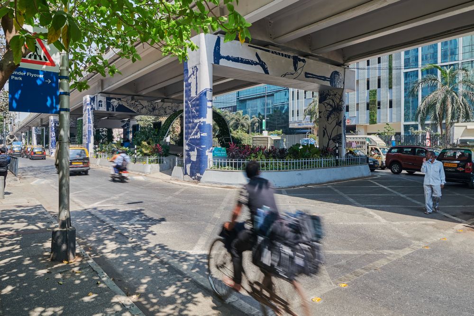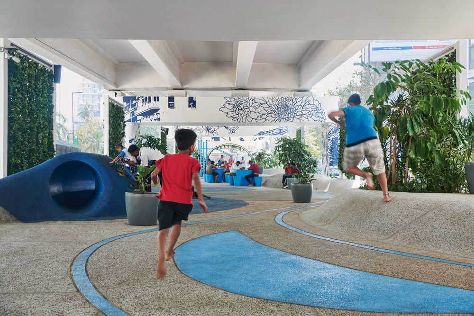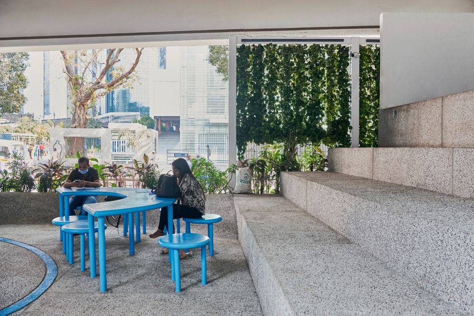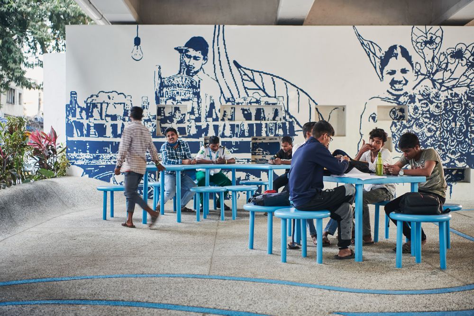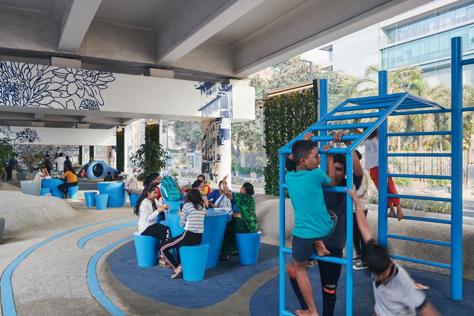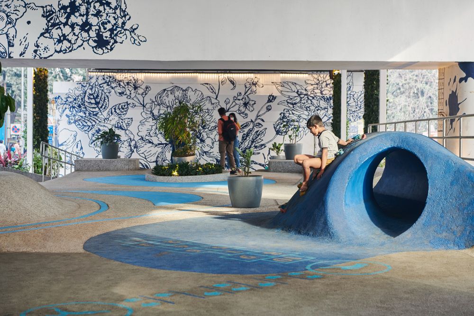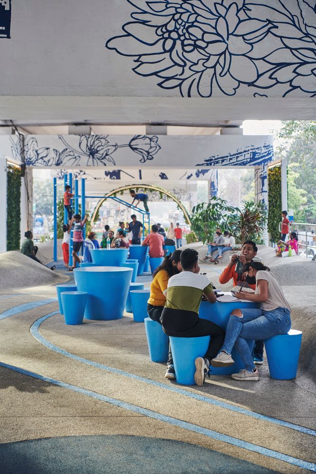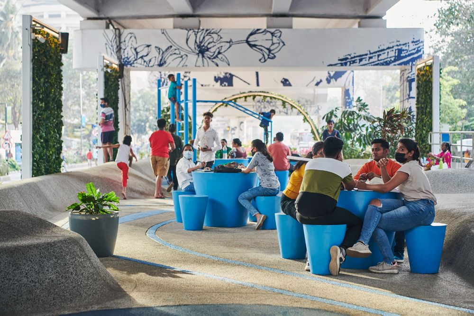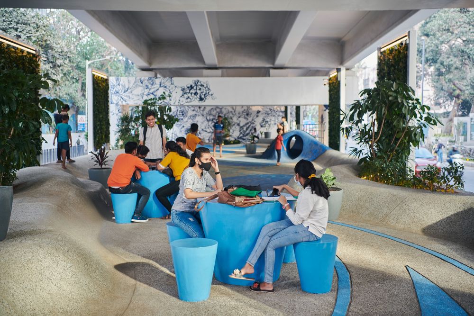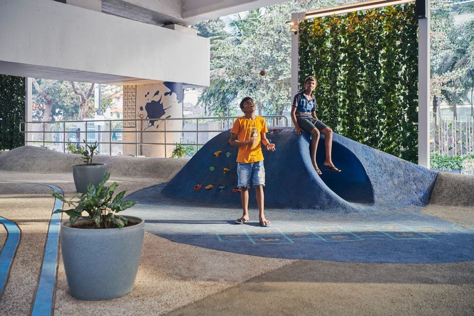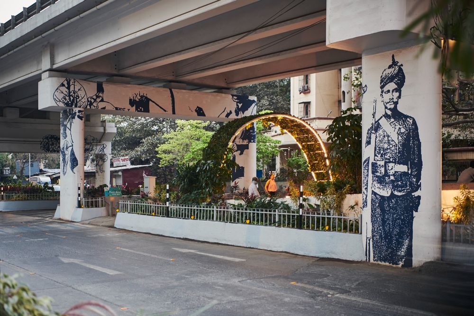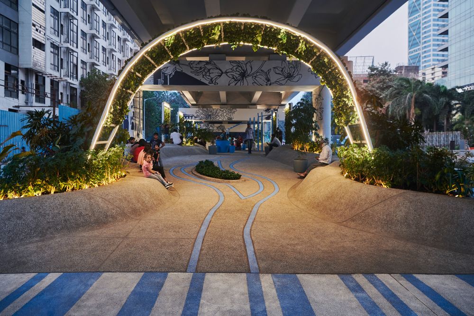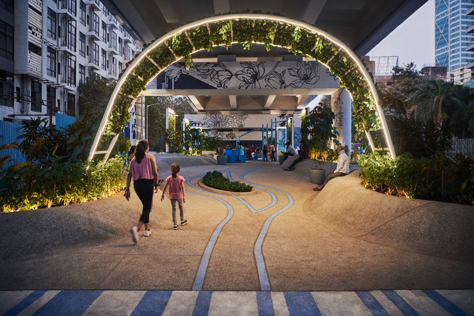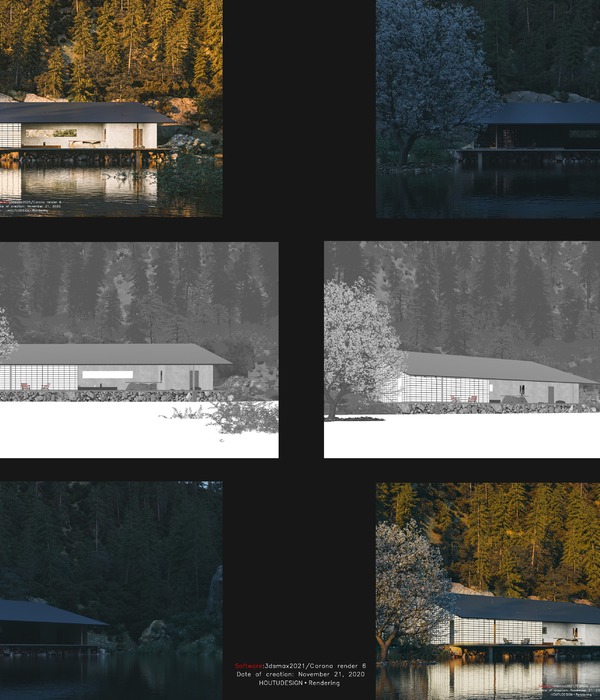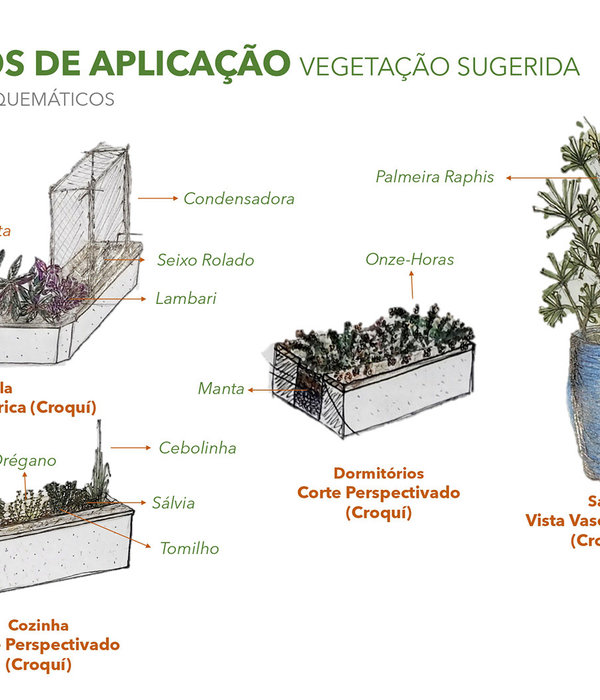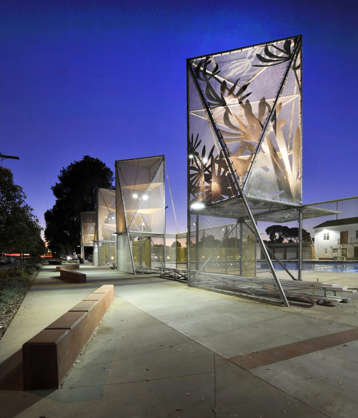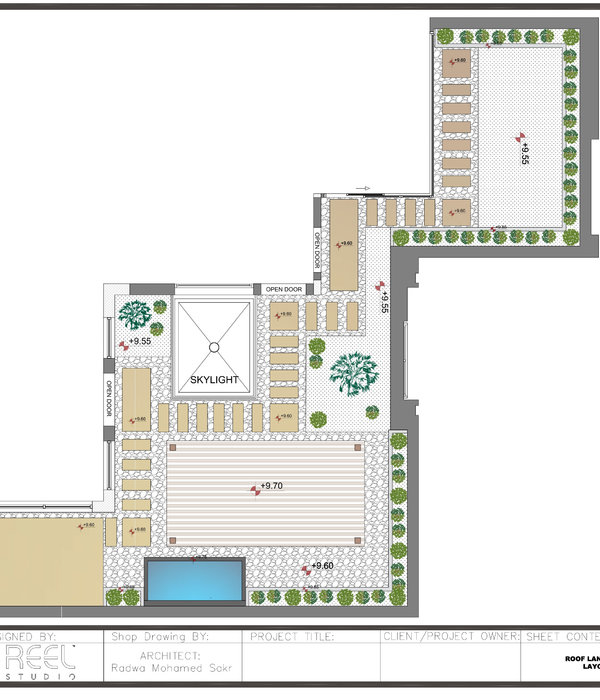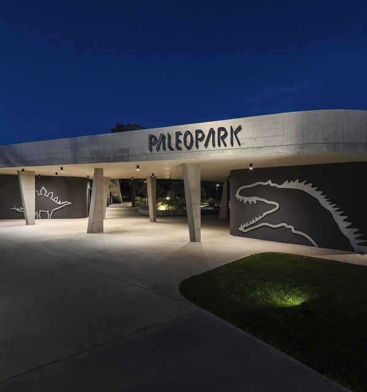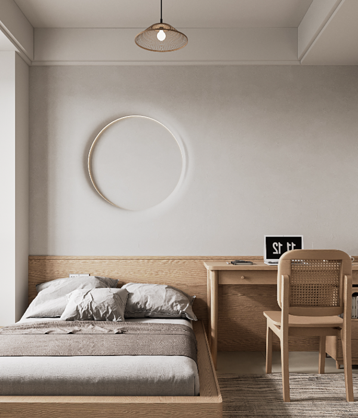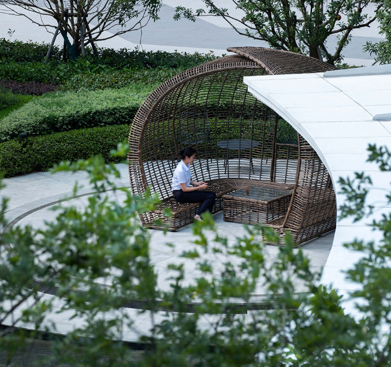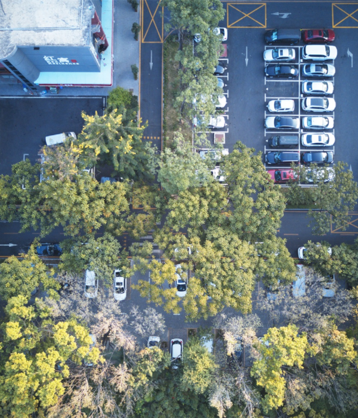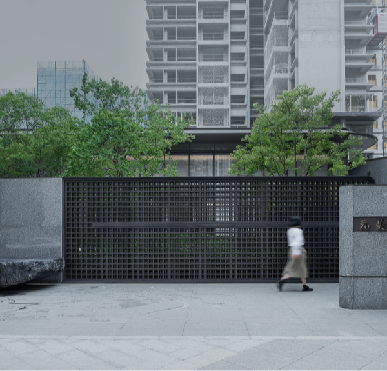孟买 OneGreenMile 社区空间设计
Turning an overbearing element of concrete infrastructure into a public space for the entire local community, the design adds much-needed amenities and greenery, improves mobility, and creates a strong visual identity for the area. On a broader scale, the design offers a repeatable approach to sustainable urban development that asserts a new benchmark for underused public spaces in the intense Indian metropolis.
The Senapati Bapat Marg flyover is part of a series of major roads that extend for over 11 kilometres through the heart of Mumbai, generating significant noise pollution and creating a barrier between neighbouring areas that limits options for mobility. With the objective of enhancing 1,800 metres of streetscape and transportation systems along Senapati Bapat Marg, Nucleus Office Parks appointed Mumbai-based StudioPOD as the urban design and master planning lead for One Green Mile. For the most transformative part of this scheme, in a 200-metre-long unused space beneath the flyover structure itself known as Parel Baug, they invited MVRDV to collaborate on a community space that would address the flyover’s negative impact while responding to the area’s lack of greenery and physical amenities.
StudioPOD developed the initial ideas & programming for this space. Then, working in tandem with StudioPOD, MVRDV built upon these ideas with a design that includes sinuous blue stripes to create a cohesive visual identity used across all elements of the space, creating a concept for One Green Mile that offers a delightful and holistic urban spatial experience.
A hilly paved landscape transforms the 2-dimensional visual features into a 3D spatial experience, accommodating a whole range of different programmes and providing a dynamic physical attraction. Visual accent colours in materials and graphics make all aspects of the intervention recognizable as a whole. The space is divided into a series of public “rooms” with diverse functions: lounge, gym, shaded seating area, performance space, and reading room. Planting extends throughout the space. Greenery in the design – featured on a series of screens lining the space, an archway at the entrance, and in retaining walls and planters – promotes biodiversity, while cooling the surrounding spaces and dampening noise pollution.
The design enhances connections for pedestrians and cyclists to make the area more comfortable and accessible. Paving, bicycle paths, and bright, large-scale zebra crossings promote access and safety. It improves accessibility with the incorporation of an uninterrupted mobility network and mobility hub to stimulate cycling. The area’s lighting concept works alongside programmatic
elements and urban furniture features to make a recognisable place, and ensure safety around the clock.
The project exemplifies a circular economy approach; by utilizing the space underneath, the flyover itself increases in value; in addition to transporting cars, it acquires a new purpose as a sheltered, occupied public space. Engineering features store and filter monsoon water to irrigate the extensive network of plants in the space. With its focus on shaded and inclusive green public spaces, such an approach can easily be repeated elsewhere in the city. The larger masterplan and planned future extension by StudioPOD will continue the approach brought to both the public space under the flyover and the rest of the streetscape, eventually reimagining the highway’s entire 11.22-kilometre stretch, which extends from Mumbai’s Mahalaxmi racecourse to the Dharavi Mangrove Region.
Credits
Architect: MVRDV
Founding Partner in charge: Jacob van Rijs
Partner: Stefan de Koning
Design Team: Ronald Hoogeveen, Valentina Chiappa Nuñez, Jose Manuel Garcia Garcia, Prajakta Gawde
Strategy and Development: Sruti Thakrar
Copyright: MVRDV Winy Maas, Jacob van Rijs, Nathalie de Vries
Partners:
Masterplan & Urban design: StudioPOD Co-architect: StudioPOD
Lighting Design: Lighting Concepts Public Art: St+Art
Landscape Design: Enviroscape, AMS consultants MEP: Arkk Consulting
Photographs: © Suleiman Merchant
