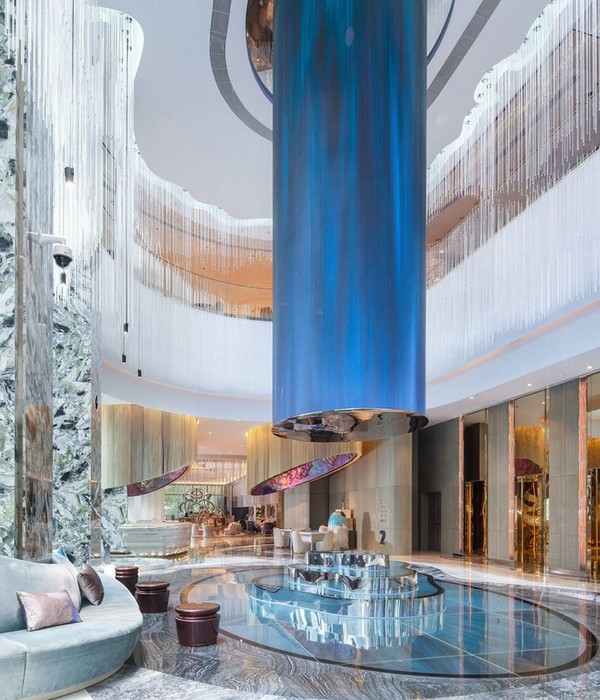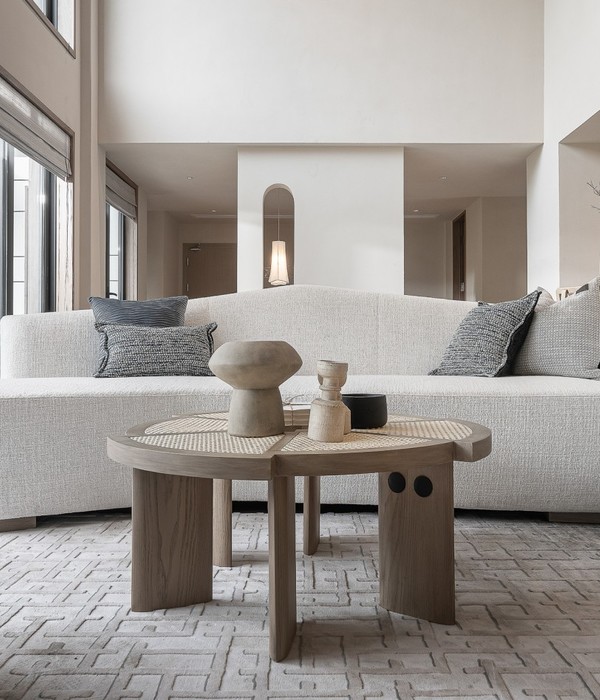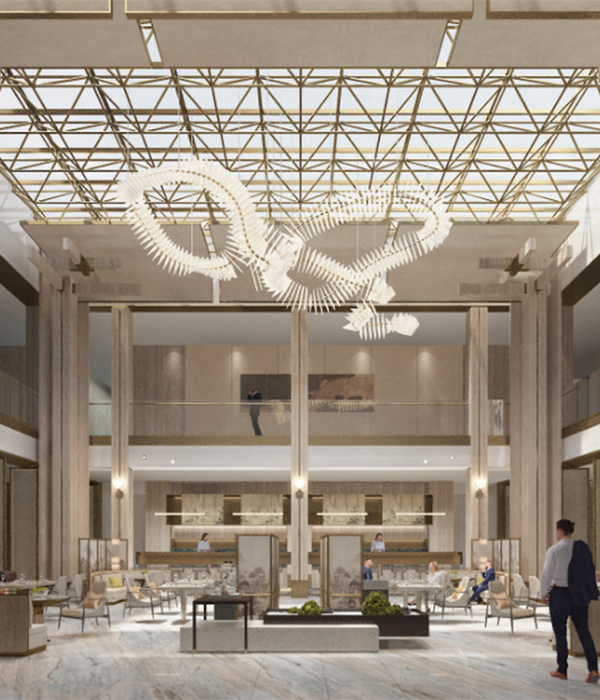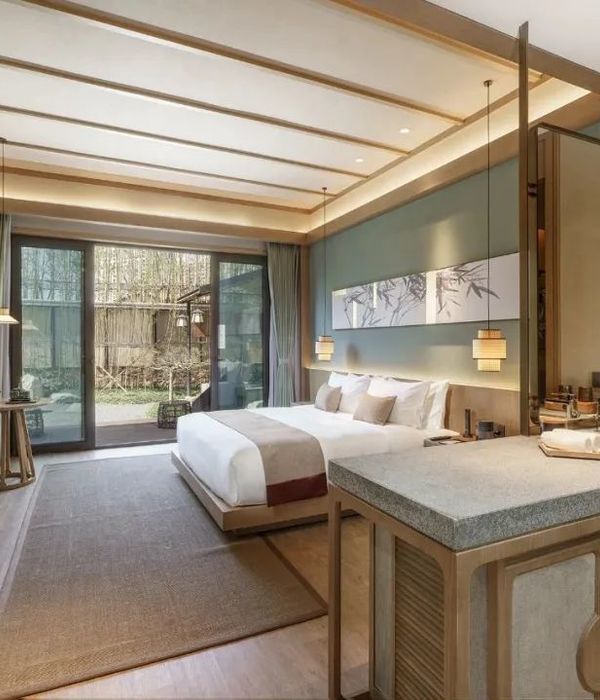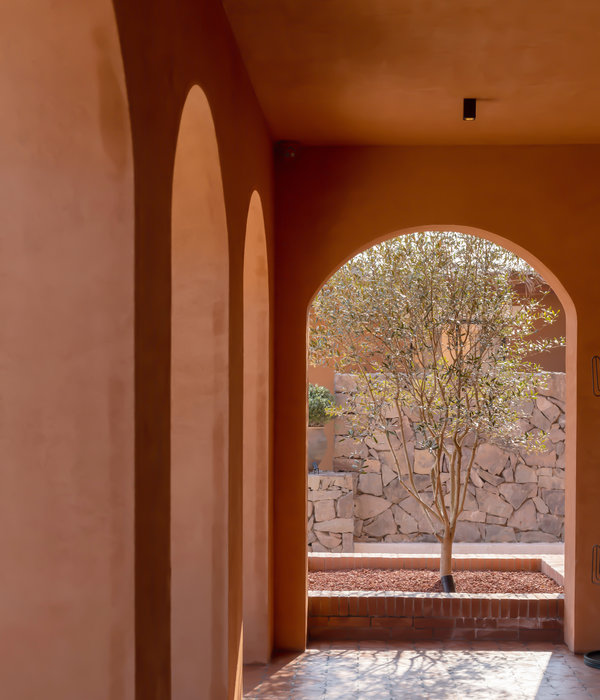♾️
这是我们与委托人刘先生的第二次合作,基于第一次的合作非常顺利且愉快,彼此间建立了深厚的信任,基于这份信任,刘先生决定将这次的项目交由我们负责。在设计过程中,委托人并未给到过多的条条框框,想要留给我们更多自由发挥的空间。他们期望在老城区打造一家融合了品质、时尚、设计感与舒适度共存的特色酒店。
This is our second cooperation with the client, Mr. Liu. Based on the first cooperation, which was very smooth and pleasant, we established a deep trust between us. Based on this trust, Mr. Liu decided to hand over this project to us. . During the design process, the client did not give too many restrictions and wanted to leave us more room for free play. They hope to build a special hotel in the old city that combines quality, fashion, design and comfort.
- 1F -
△1F原始平面图
△
1F
平面布置图
∷
Entrance
在外立面的设计上,我们以结构为主,与原有建筑的元素呼应,以简约的材质凸显氛围,同时也追求创新,为酒店增添独特的品味,力求为住客呈现出一栋别具一格的酒店形象。
In the design of the exterior facade, we focused on the structure, echoing the elements of the original building, using simple materials to highlight the atmosphere, while also pursuing innovation, adding a unique taste to the hotel, and striving to present a unique building to the guests. Hotel image.
∷
Lobby lounge
在材料的选择上摒弃了传统的装饰材料,选择
水磨石与莱姆石这两种天然材料,再结合艺术涂料的肌理,将绿色作为空间的主导元素,为空间注入自然与现代的交融感。
In terms of material selection, traditional decorative materials were abandoned, and two natural materials, water stone and lime stone, were selected. Combined with the technique of artistic paint, green was used as the dominant element of the space, injecting a sense of blending of nature and modernity into the space.
设计的过程中,我们力求简洁而不简单,用最少的装饰手法去展现空间的质感。我们不希望过多的造型干扰了空间的自然与和谐,而是希望每一个细节都能自然地流露出来,与周围的环境相得益彰。
During the design process, we strived to be concise but not simple, using minimal decorative techniques to show the texture of the space. We don’t want too many shapes to interfere with the nature and harmony of the space, but we want every detail to be revealed naturally and complement the surrounding environment.
我们特意将大厅中间柱子的漆面铲掉,保留了它最天然的状态,展现出一种原始的质感。
We deliberately shoveled off the paint on the pillar in the middle of the hall, retaining its most natural state and showing an original texture.
∷
Reception
& Gym
酒店首层功能区域丰富,涵盖了前台、大堂休息厅(阅读区&洽谈区)、行李储藏室、洗衣房、健身房等多重功能,尽可能多的满足客户所需。
The first floor of the hotel has rich functional areas, covering multiple functions such as the front desk, lobby lounge (reading area & negotiation area), luggage storage room, laundry room, gym, etc., to meet as many customer needs as possible.
∷
Public toilet
大堂卫生间的设计采用了深色调,营造出一种低调而优雅的氛围,柔和的灯光为整个空间增添了一丝温馨与舒适,彰显品质。
The design of the lobby bathroom uses dark colors to create a low-key and elegant atmosphere. The soft lighting adds a touch of warmth and comfort to the entire space, highlighting quality.
- 2F -
△2F原始平面图
△
2F
平面布置图
∷
Entrance
酒店的
客房位于2层,幽静的
走廊宛如静谧的绿洲,让客户踏入进来便能找到那份松弛感。
The guest rooms of the hotel are located on the second floor. The quiet corridor is like a quiet oasis, allowing customers to find a sense of relaxation as soon as they step in.
∷
Bedroom
在29间客房中,19间为标准间和豪华大床房,提供舒适的住宿体验。另外10间客房则更具特色:7间客房配备了洗脚池,为客人提供放松的时刻;1间客房设有浴缸,为追求奢华享受的客人提供完美的沐浴体验;还有2间亲子房,为家庭旅客营造温馨的氛围。
Among the 29 rooms, 19 are standard rooms and deluxe double rooms, providing a comfortable accommodation experience. The other 10 rooms are even more unique: 7 rooms are equipped with footbaths to provide guests with a moment of relaxation; 1 room is equipped with a bathtub, providing a perfect bathing experience for guests who pursue luxury; there are also 2 parent-child rooms , creating a warm atmosphere for family travelers.
∷
Parent-child room
客房的布局基本相同,只是朝向、位置、开窗、尺寸处有细微不同。其中,
亲子房的设计有别于普通客房,增加了斜顶和地台的设计。
The layout of the guest rooms is basically the same, with only slight differences in orientation, location, window opening, and size. Among them, the design of the parent-child room is different from that of ordinary guest rooms, with the addition of a sloping ceiling and floor design.
∷
Bathroom
浴缸房的卫浴空间设计,仿佛一幅精心绘制的油画,木色与绿色在光影的交错中流淌。马赛克砖梦幻般的铺展开来,与包裹浴缸的微水泥质感相映成趣,好似也在沐浴阳光。
The bathroom space design of the bathtub room is like a carefully drawn oil painting, with wood colors and green flowing in the interplay of light and shadow. The mosaic tiles spread out like a dream, contrasting with the micro-cement texture surrounding the bathtub, as if they are also bathing in the sun.
整个空间弥漫着温馨与舒适的气息,宛如一个温暖的怀抱,让人在忙碌的生活中找到片刻的宁静。这里,不仅是一个洗去尘埃的地方,更是一个心灵的避风港湾,让人在沐浴的同时,也洗涤了内心的疲惫。
The entire space is filled with warmth and comfort, like a warm embrace, allowing people to find a moment of tranquility in the busy life. Here, it is not only a place to wash away the dust, but also a haven for the soul, where people can wash away their inner fatigue while bathing.
∷
Private toilet
尾声 / Epilong
「谷奈Goodnight」酒店以现代建筑语言重新诠释传统酒店。通过各个细节的精心设计,呈现出无微不至的周到服务,让住客在异地也能感受到如归家般的温馨与舒适。
"Goodnight" reinterprets traditional hotels with modern architectural language. Through the careful design of every detail, we show meticulous and thoughtful service, so that guests can feel the warmth and comfort of home even in a different place.
{{item.text_origin}}

