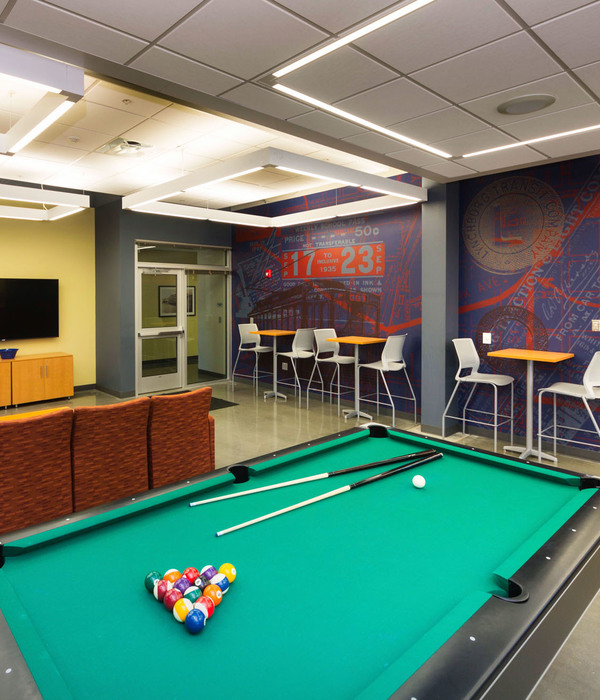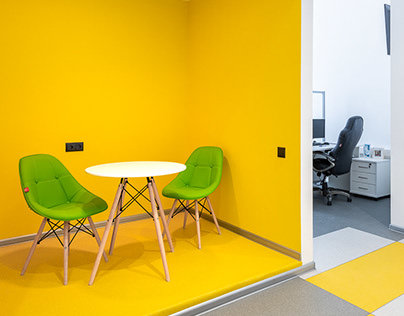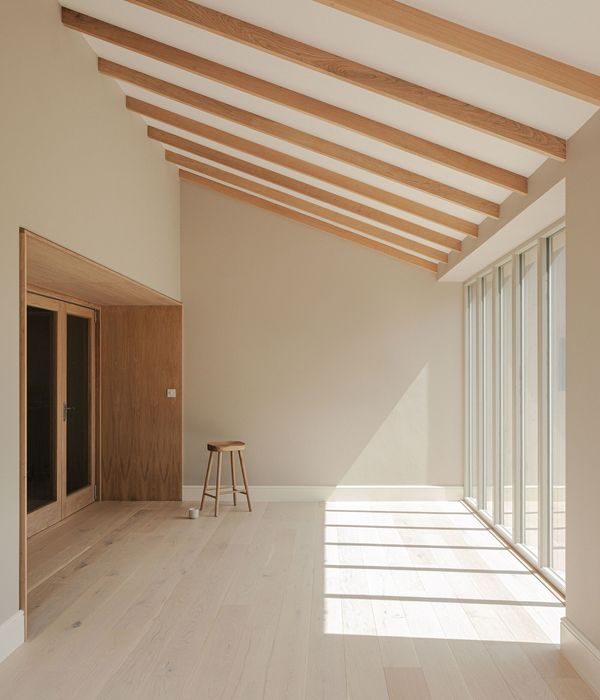- 项目名称:Jenga(Hello Wood 2020)
- 设计单位:Equipo de Arquitectura
- 项目地点:阿根廷 恩特雷里奥斯
- 项目年限:2020
- 设计师:Horacio Cherniavsky,Viviana Pozzoli 和 Roque Fanego
- 合作者:Rocío Crosetto 和 Rolph Vuyk
- 合作学生:Agustina Buscaglia,Agustina Sikora,Carolina Carreras,Diego Helguera,Dominika Ufnal,Guillermo Gianre,Joaquín Pastori,Martín Aranda,Rosario González 和 Ximena Hinostroza
- 照明:Arturo Peruzzotti 和 Martín Flugelmann
- 摄影师:Pedro Scarpaci
公司: Equipo de Arquitectura
类型: 景观 | 艺术
地区: 阿根廷
叠加是我们作为人类的特征,我们可以将生活总结为经验的重叠。我们将思想,活动,感觉等进行叠加。我们自己的文化是先前文化的叠加,将其理解为一种结构,其中添加了要素以实现卓越的整体,项目一方面尝试重新创建由莱斯利•斯科特(Leslie Scott)发明的游戏,在该游戏中,相同的模块以不同的方式堆叠并重新放置,另一方面,它促进了多种用途或者说是功能产生。
Superposition is what characterizes us as human beings. We can summarize our life as an overlap of experiences. We superimpose ideas, activities, feelings, etc. Our own culture is a superposition of previous ones, understanding the term as a construction where elements are added to achieve a superior whole. Jenga is a project that tries to recreate, on the one hand, the game invented by Leslie Scott, where the same modules are stacked and placed again in a different way, and on the other, it promotes multiple uses, or, the superposition of the functions.
项目的目标是证明,当努力通过技术和想象力重叠时,就有可能创造出激发人们对未来更大可能性的梦想的空间。
Jenga aims to demonstrate that when efforts overlap, through technique and imagination, it is possible to create spaces that inspire to dream of a future with greater possibilities.
如果说历史教会了我们什么,那就是项目功能的变化,一个项目要真正可持续发展,就必须能够适应不同类型的使用,并能适应功能的变化。方案的多功能性和形式的灵活性决定了方案的多功能性和形式的灵活性。正式的意义是,它可以发挥形态和元素的位置,而功能,而它可以容纳不同的活动。一方面,我们有大的屋顶,给我们遮阳,创造了一个两层高的空间。元素的排列创造了一个会议空间,用于休息、互动、会议、阅读或沉思。
If there is something that history has taught us, it is that programmatic functions change, and for a project to be truly sustainable, it must be able to accommodate different types of use and become resilient to functional transformation. The versatility of the proposal lies in its functional and formal flexibility. Formal in the sense that it’s possible to play with the morphology and location of the elements, and functional whereas it can accommodate different activities. On the one hand we have the large roof that gives us shade and creates a double-height space. The arrangement of the elements creates a meeting space, for rest, interaction, meeting, reading or contemplation.
项目最大的可能性功能是作为露天剧院或礼堂的,在那里大量的人可以聚集在一起进行谈话或者进行音乐会或任何类型的活动。
The possibility of generating a kind of open-air theater or auditorium, where a large number of people could congregate for talks, concerts or any type of event, was what motivated the movement of the two lower bars and having the two upper bars perpendicular.
所有使用的木材都符合作品的原始尺寸。没有削减或修改的slat模块或OSB板。所有可用的材料都用到了,324个全板条和24个OSB板。因此,我们最大限度地利用空间的可能性与材料的配置模块连接在一起。这使得证明元素叠加的结构能力成为可能。通过结合不同尺度的模块,我们不仅增加了空间的可能性,还增加了模块的结构能力和元素的总和。
All the wood used corresponds to the original size of the piece. There are no cuts or modifications to the slat modules or OSB boards. All the available material is used, which are 324 whole slats and 24 OSB plates. Thus, we maximize the spatial possibilities with the configuration of the material in modules that are joined together. This makes it possible to demonstrate the structural capacity of the superposition of the elements.By uniting the modulesin different scales, we not only multiply the spatial possibilities, but we also increase the structural capacity of the module and the sum of the elements.
该项目有可能根据相应的需求进行实施,能够配置不同类型的空间。模块的排列是自由的,并适应于每个特定的情况。它的构造非常简单,因为它是基于模块的联合。所有的接头都是用螺丝做的。结构可以标准化,然后再进行模块的组装。展馆的拆除也十分简单:模块被拆卸,将它们堆叠起来,并转移到一辆卡车上。
The project has the possibility of being implemented according to the corresponding needs, being able to configure different types of spaces. The arrangement of the elements is free and adapts to each particular situation. Its construction is quite simple since it is based on the union of modules. All joints are made with screws. The construction could be standardized and then move on to the assembly of the modules. The dismantling of the pavilion is carried out through the reverse operation: the modules are disassembled to stack them and transfer them in a truck
我们相信,创建一个想法的机会必须有产生知识的意图,而这只是我们的专业工作中留下一个小的贡献。
We believe that the opportunity to build an idea must have the intention of producing knowledge, leaving a small contribution from our professional work.
▼项目图纸
项目名称:Jenga(Hello Wood 2020)
设计单位:Equipo de Arquitectura
项目地点:阿根廷 恩特雷里奥斯
项目年限:2020
项目规模:180m2
设计师:Horacio Cherniavsky,VivianaPozzoli&RoqueFanego
合作者:Rocío Crosetto和Rolph Vuyk
合作学生:Agustina Buscaglia,Agustina Sikora,Carolina Carreras,Diego Helguera,Dominika Ufnal,Guillermo Gianre,Joaquín Pastori,Martín Aranda,Rosario Gonzálezy Ximena Hinostroza
照明:Arturo Peruzzotti和MartínFlugelmann
摄影师:Pedro Scarpaci
Project Name: Jenga(Hello Wood 2020)
Office Name: Equipo de Arquitectura
Architects: Horacio Cherniavsky, VivianaPozzoli&RoqueFanego
Collaborators: RocíoCrosetto y RolphVuyk
Students in charge of construction: AgustinaBuscaglia, AgustinaSikora, Carolina Carreras, Diego Helguera, DominikaUfnal, Guillermo Gianre, JoaquínPastori, Martín Aranda, Rosario González y XimenaHinostroza
Location:Ceibas, Entre Ríos, Argentina
Year: 2020
Built area: 180m2
Photographers: Pedro Scarpaci
Illumination:Arturo Peruzzotti y Martín Flugelmann
{{item.text_origin}}












