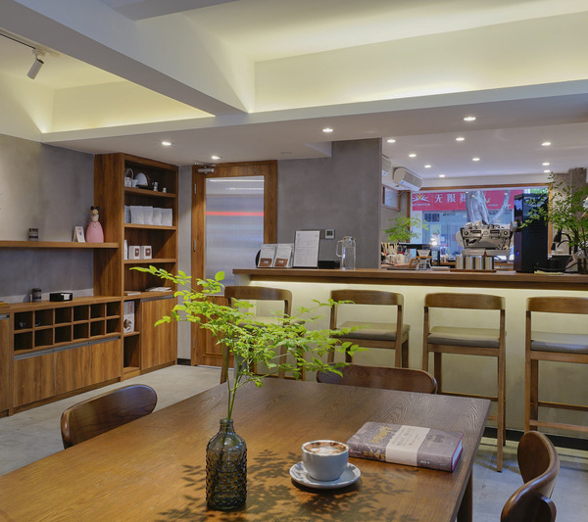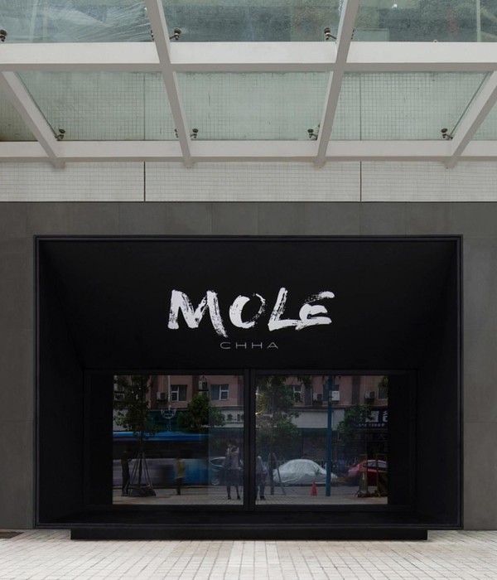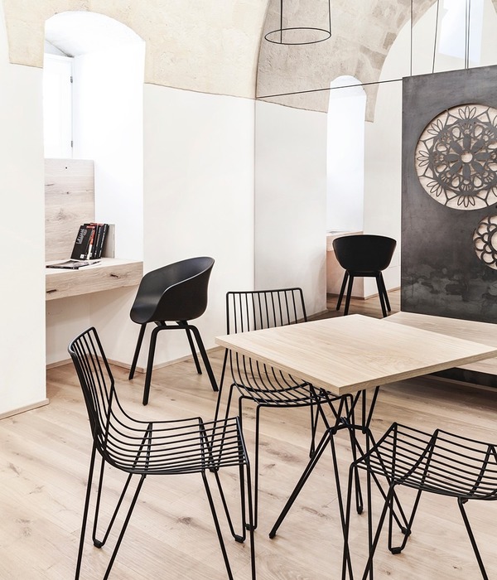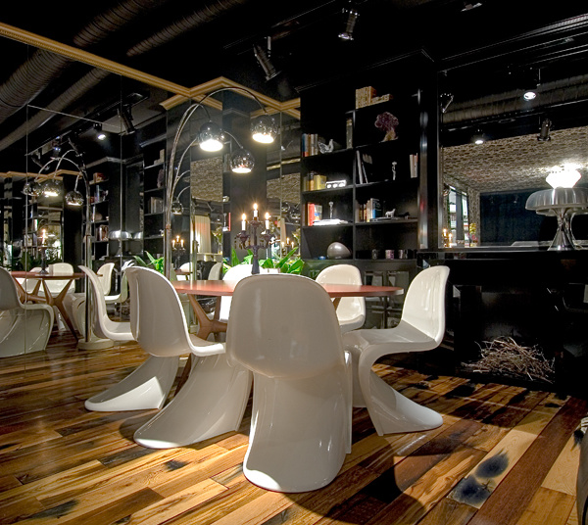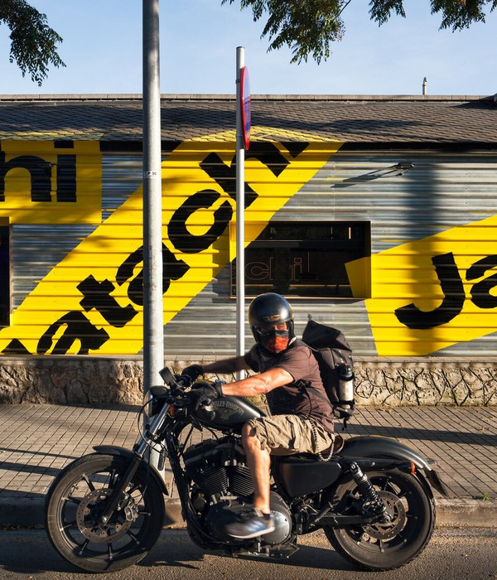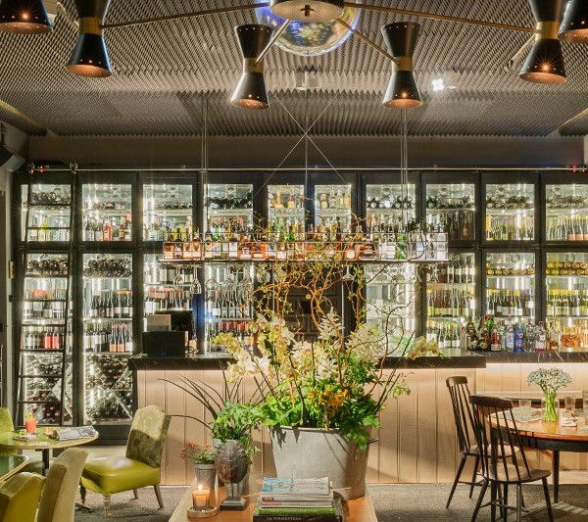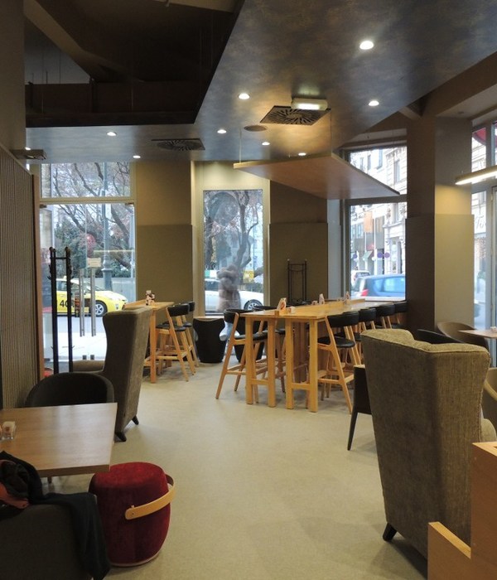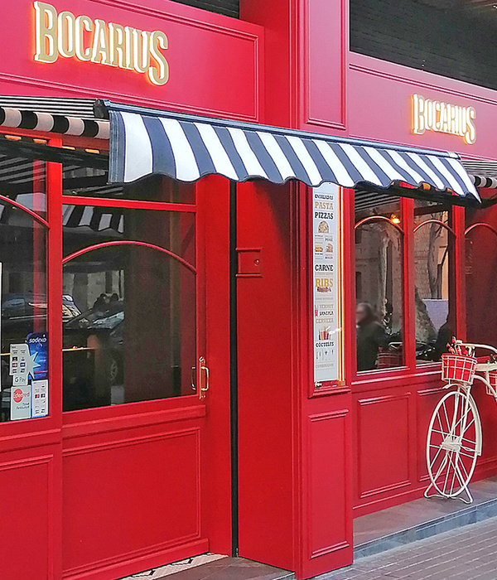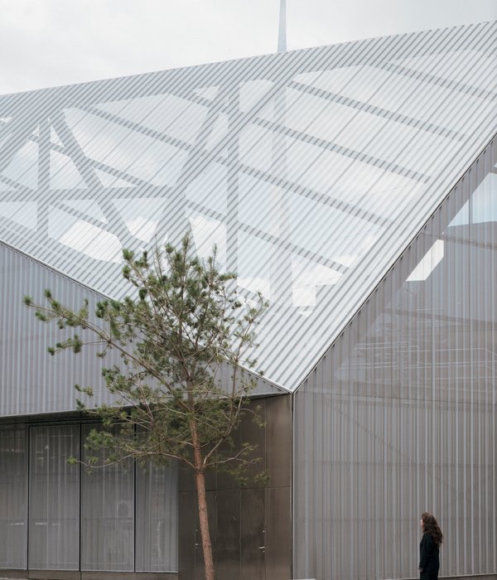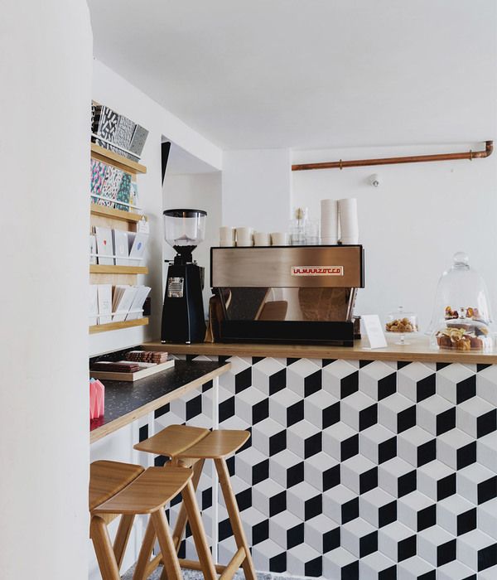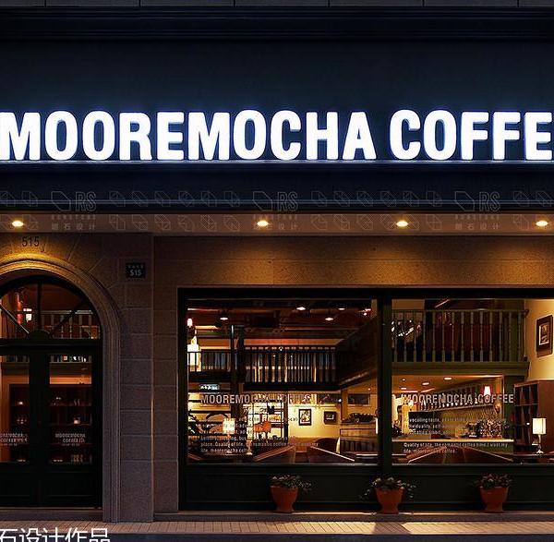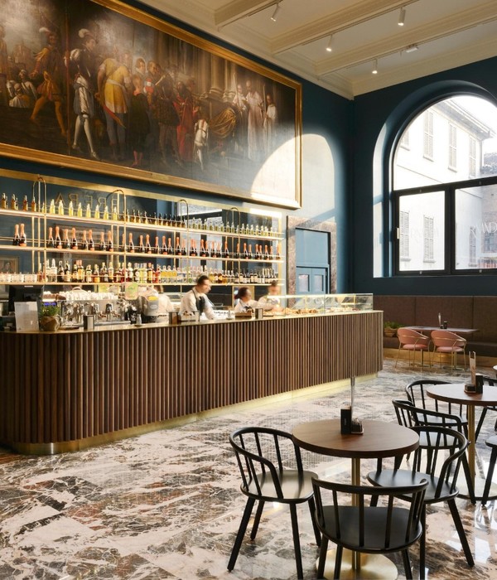phone booth
area lounge
area lounge
area break
open space
open space
area lounge
meeting room
Osmotic cohabitation for the new fusion in Publicis Groupe
Design that supports the behavioral psychology
SapientRazorfish and DigitasLBi, both part of Publicis Groupe[1], until today had different stories and identities, each told by multiple values and company cultures, which emerges an only common denominator: the meeting of technology, innovation and creativity.
Today these two brands, leading players in Italy, join to form the only platform dedicated to the digital transformation. Now, they live together under the same roof, into the new Milanese headquarters, keeping each the same identity and unveiling a new set of integrated offerings to help clients transform their businesses in the hyper-connected world. As changing consumer expectations and disruptive competitors, companies increasingly need a hybrid partner able to connect the consultancy with new multidisciplinary experiences into a place conceived for new models of co-working and co-creation.
An ambitious project arose, combining these companies focused to create a workplace that is able to embrace two realities never met before and integrated in an osmotic cohabitation.
Il Prisma conceived and developed this project, enabling the phenomenon of the spread across the companies.
Just like it happens in the phenomenon of the osmosis, where two miscible liquids spontaneously spread through a membrane, here, into the new offices of SapientRazorfish and DigitasLBi, the design redraws the laws of physics, applying them to the behavioral phycology. In this way, new habits are trigged among people who live this space, blending each other and activating the transmigration of ideas.
Everything is thought to transform the concept of osmosis in substance, starting from the paving of the informal meeting areas formed by slats in colorful tatami that slide from side to side across the corridor, revoking metaphorically the migration of particles; the edges of these zones, characterized by the color of each brand, aren’t clear to create a dynamic effect.
The space in open to generate a visual depth and facilitate the communication among people, without to create physical “barriers”. Thus, people will be naturally guided to move from side to side across the office to meet, collaborate, and socialize. For the same reason glazed walls and perforated layers prevail to revoke membranes, essential element to activate the phenomenon of the osmosis.
The main entrance is not a reception, but a Hub designed to welcome guests, have a coffee, and also absolve meeting, and collaboration functions.
In each area, the work flux and the productivity buzz are perceived; canalizing the energy of the people who live here joined similar work features. Among these, especially the collaboration activity merges, essential for companies like these.
The work settings are designed to favorite the collaboration in any form, and supporting clients’ needs by creating blending across many competences. Here, creativity is fed by informal space to meet, create team and foster concentration.
The teams have a great ability to re-form into many groups and overlap more teams at the same time. That’s why there are many spaces of aggregation even in sharing between the two companies, together with break, lounge and meeting zones.
This is a physical and mental fusion.
Year 2017
Work started in 2017
Work finished in 2017
Client Sapientrazorfih
Contractor Il Prisma
Status Completed works
Type Corporate Headquarters / Offices/studios / Interior Design / Custom Furniture
{{item.text_origin}}

