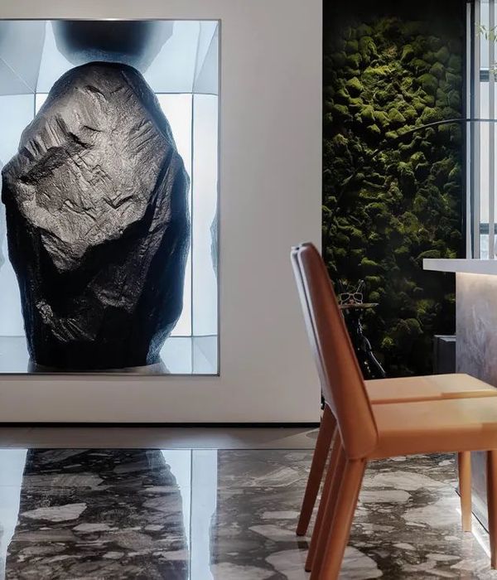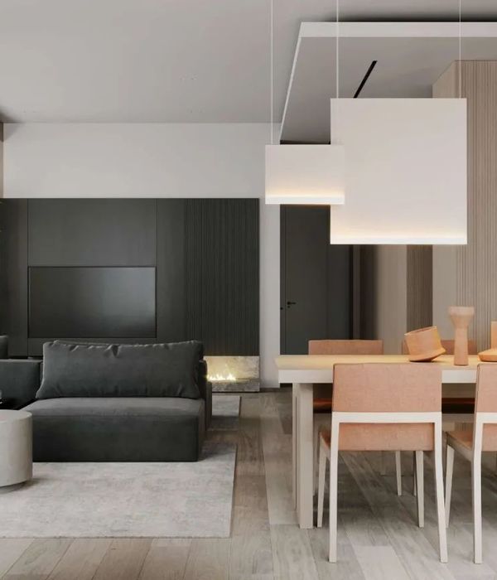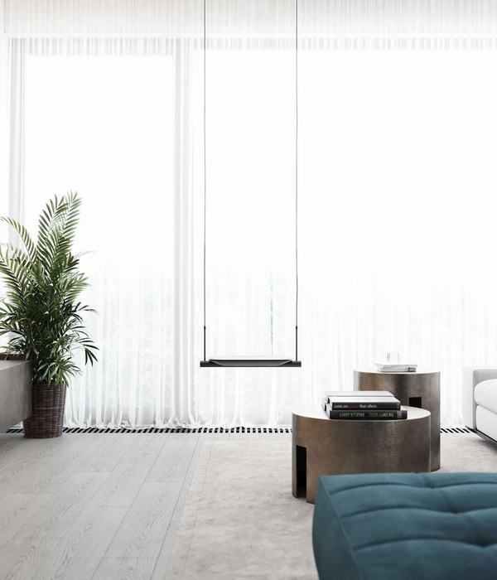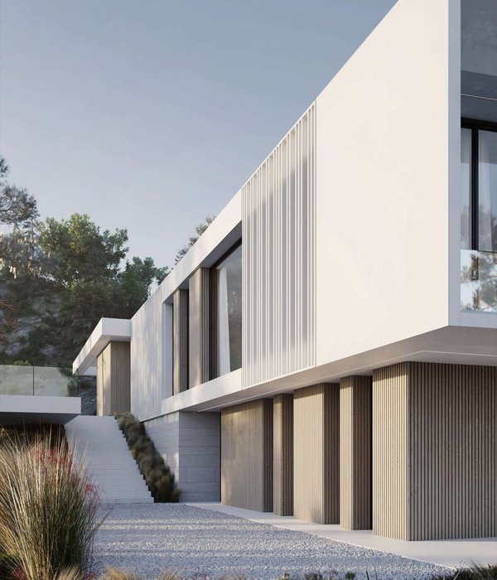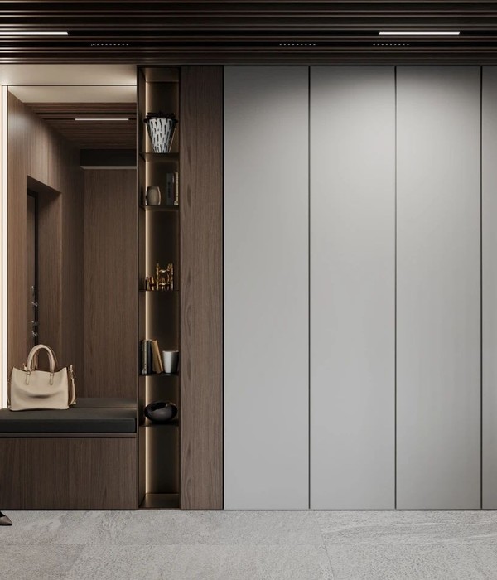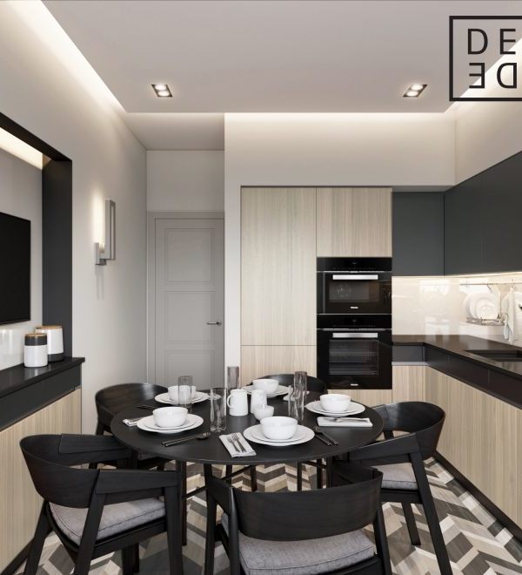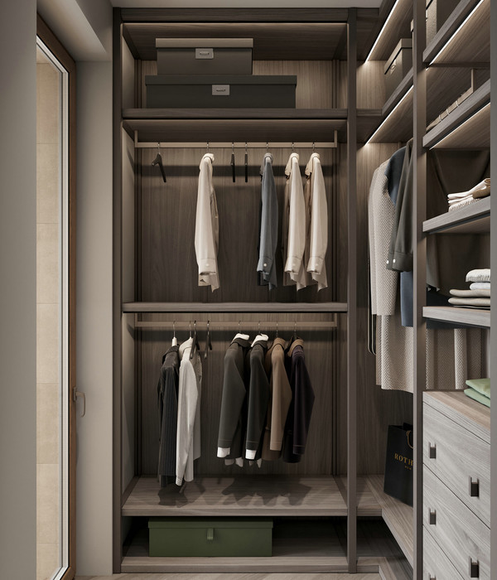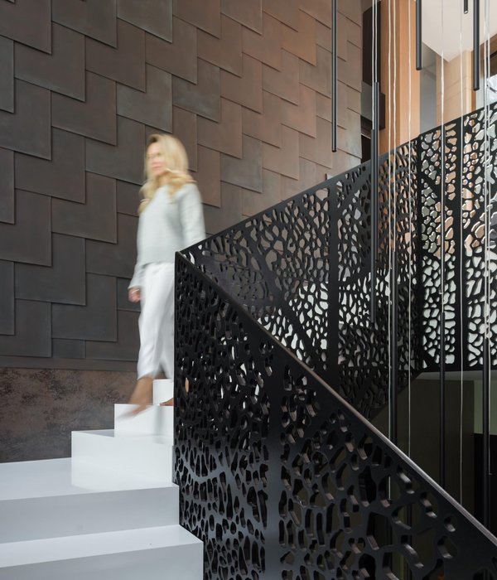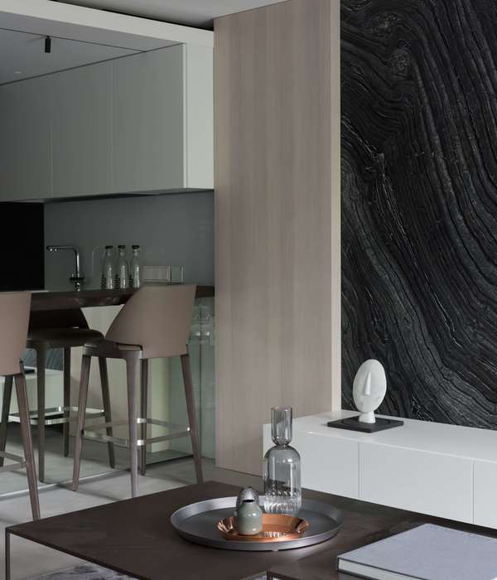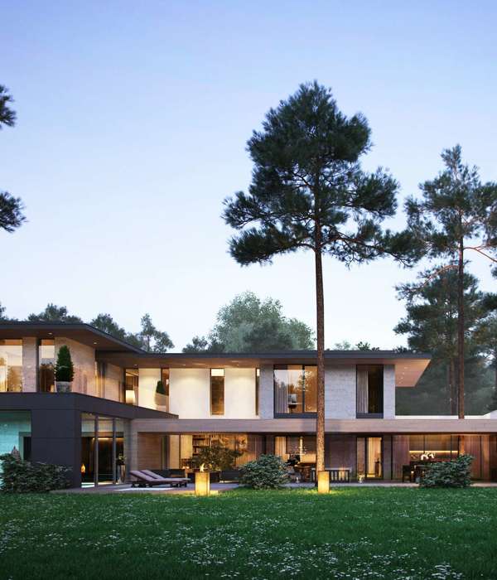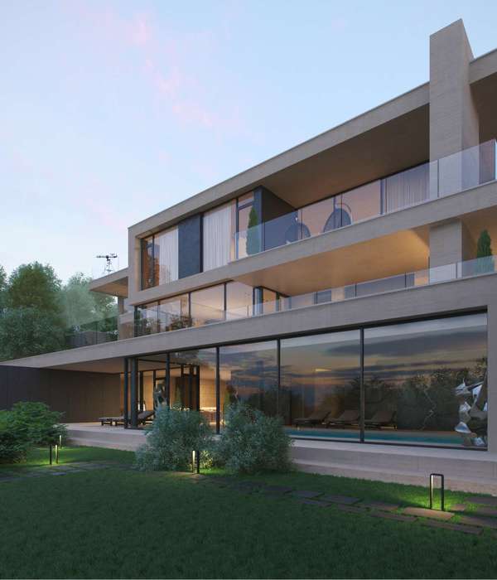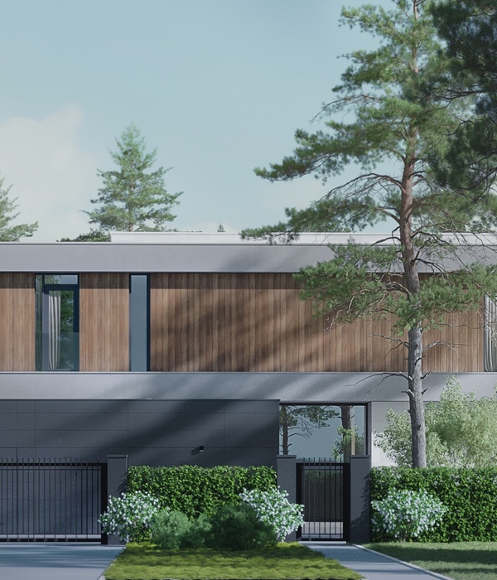The central courtyard | Outdoor seating area
Front view from the street
Side view of the studio from the street
The central courtyard | detail view
Interior view of the kitchen
Interior view of the living room
Interior view of the studio
Interior view of the studio
2017 | Under Study | 200 sq.m
Athienou, Larnaca
Description + Concept:
Starting from the owners' love for Cypriot tradition and culture, the design of the home has been focused on combining the basic features of the local traditional architecture and modern aesthetics as characterized by minimalism and simple, clean lines.
The volumes that form the main design layout retain the basic typology of traditional houses in L-configuration with south-eastern orientation. The floor completes the layout in a Π-configuration, keeping the inner courtyard in the center of the house, and by elevating it, it offers the possibility of extending the inner courtyard to the covered space that is created. Almost every room in the house has visual access to the central courtyard through large openings, thus maintaining a direct relationship with the external natural environment, as well as an introvertion to the public street life.
Work started in 2017
Main structure Reinforced concrete
Status Current works
Type Single-family residence / Offices/studios / Interior Design
{{item.text_origin}}

