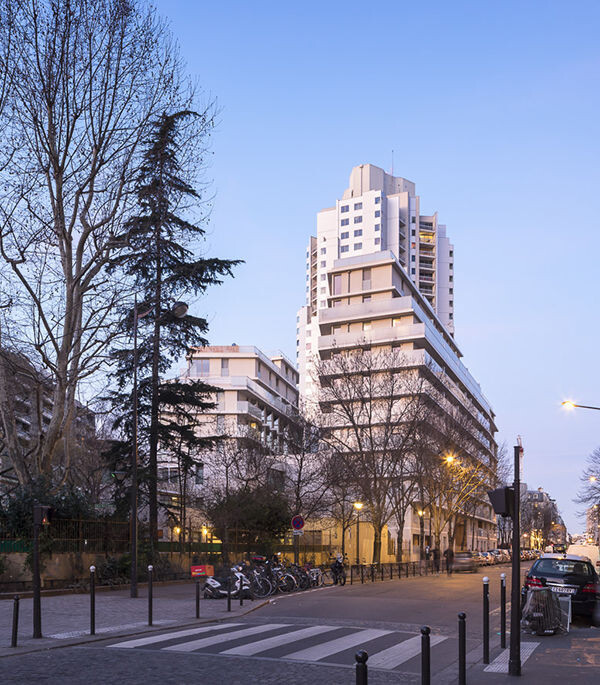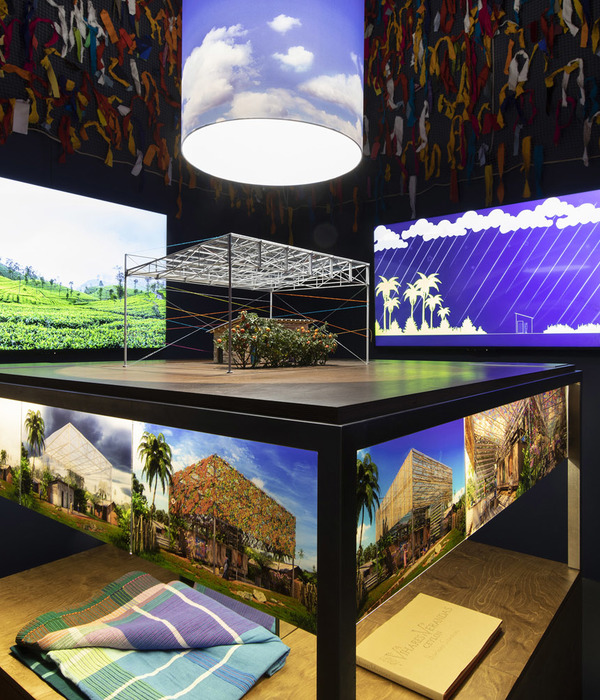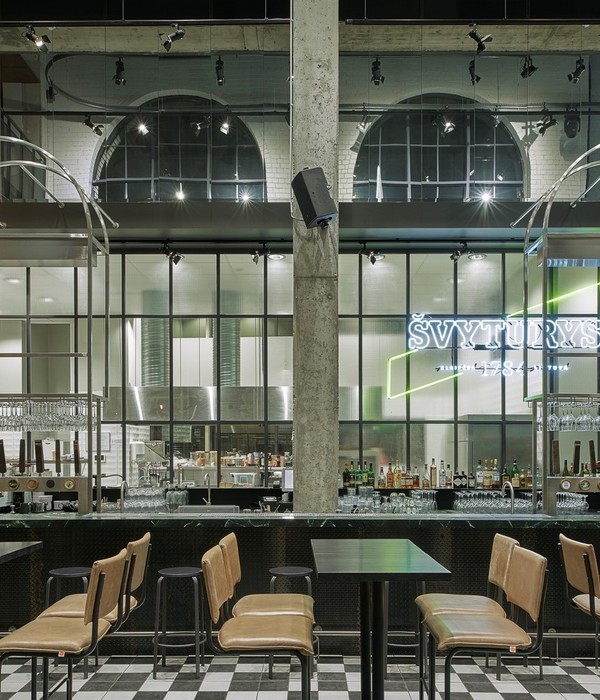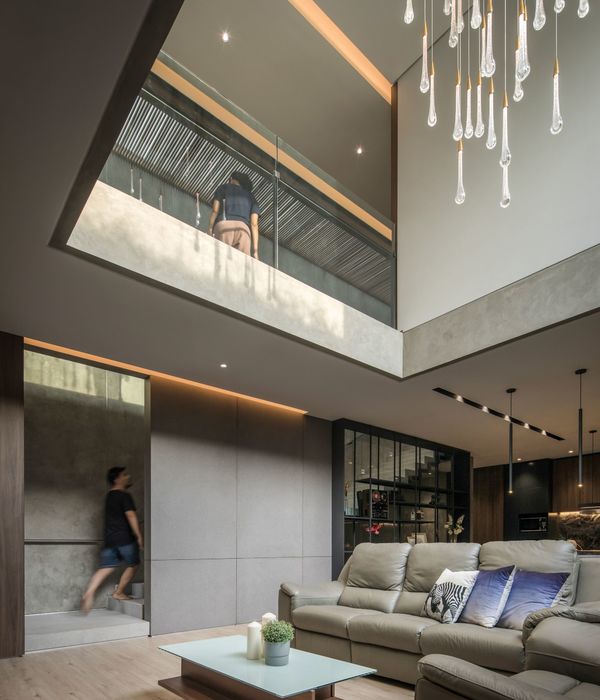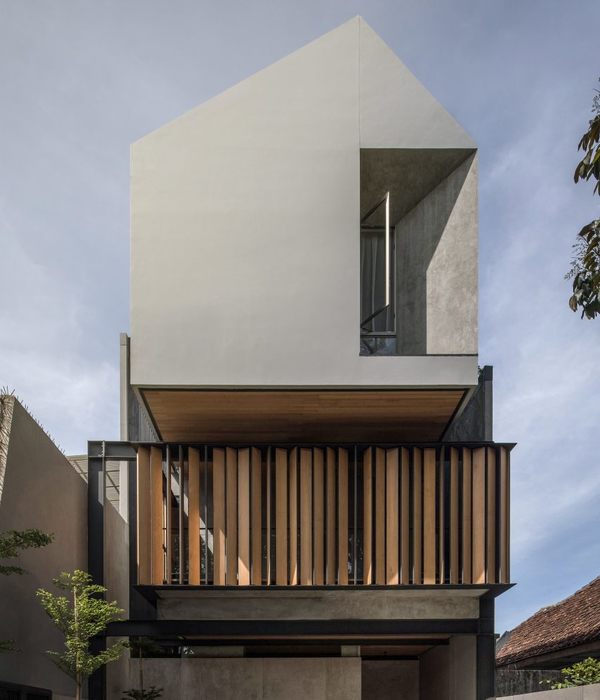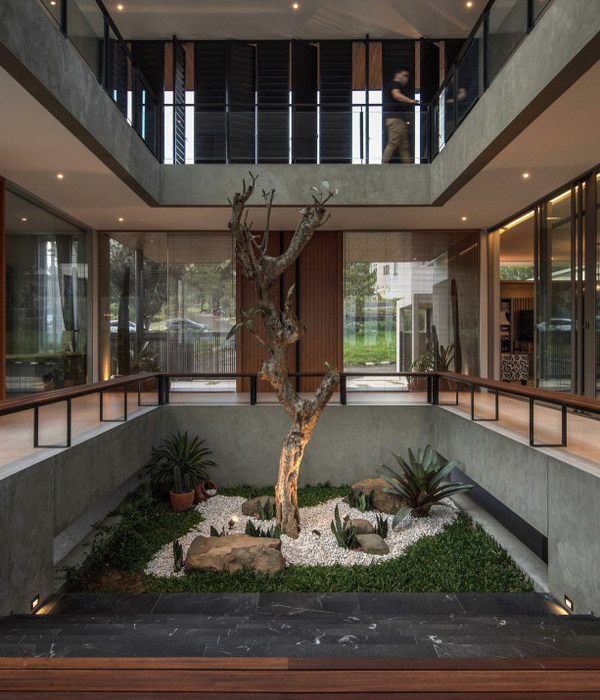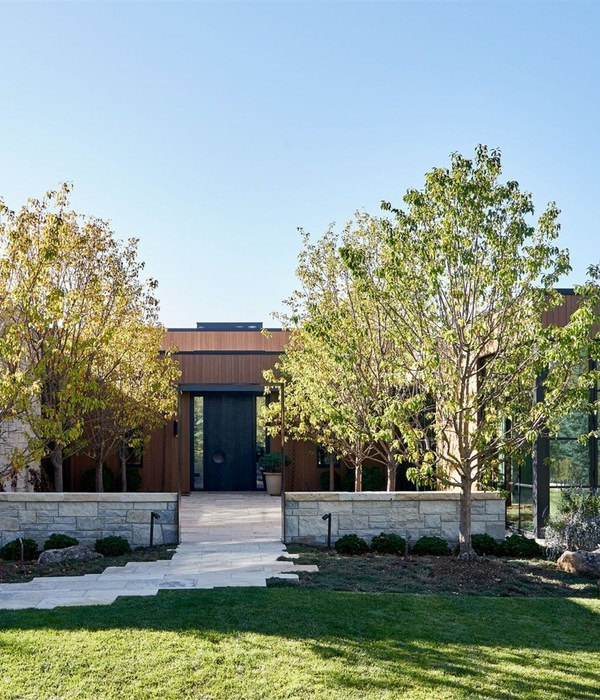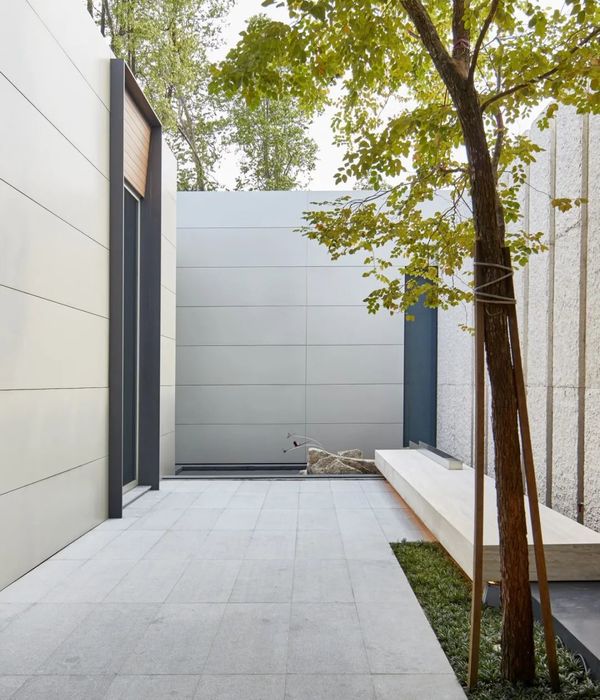Architect:Studio Ecoarch
Location:Varese, VA, Italy; | ;
Project Year:2015
Category:Private Houses
THE AIM IN DESIGNING THE INTERIOR OF THIS SMALL APARTMENT WAS TO ENHANCE THE QUALITY OF THE SPACES THROUGH THE CONTROL OF NATURAL AND ARTIFICIAL LIGHTING.
The aim in designing the interior of this small apartment was to enhance the quality of the spaces through the control of natural and artificial lighting. During the day, frosted glass doors and cuts in the walls bring sunlight in the darkest parts of the flat; in the evening, a gentle light comes from architecture-integrated devices and from warm bulbs that hang free from the ceiling.
A library and a cabinet system characterize the hallway leading to the living room. A vertical slit, conceived as a small library, puts in relation the hallway and the kitchen, allowing sunlight to penetrate unto the blind bathroom.
The sofa is designed following a fresh concept of flexibility: you can organize your sitting depending on different situations, thanks to the total absence of division between left and right, front and back. The kitchen is partially separated from the living room by a backdrop that includes the HiFi and TV system; the square shape of the table is of the same essence of the floor and acts as a hinge between the two environments.
Few natural materials are used here: oak wood, water-based paintings, frosted glass, grey slaked lime and sandy tadelakt form the chromatic and materic palette that characterize the entire house.
▼项目更多图片
{{item.text_origin}}


