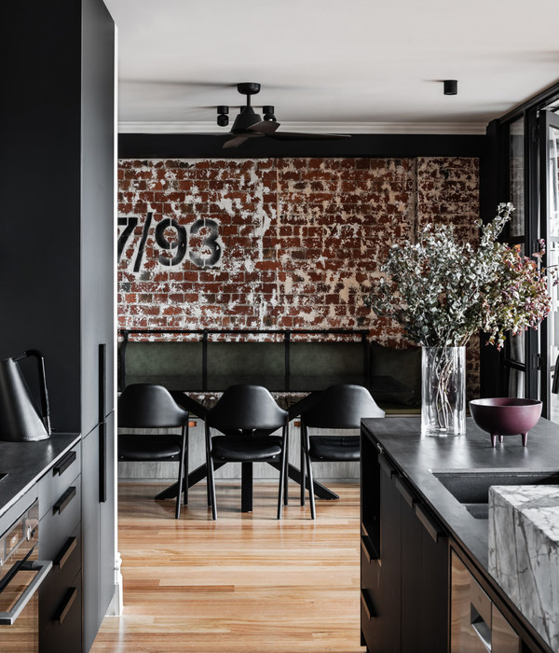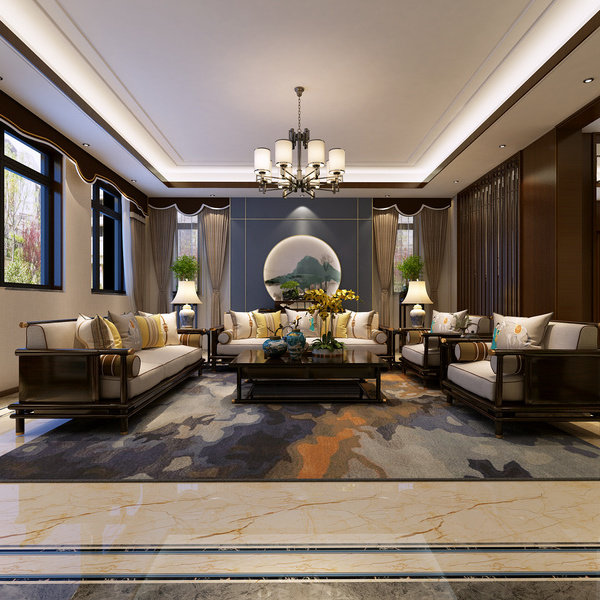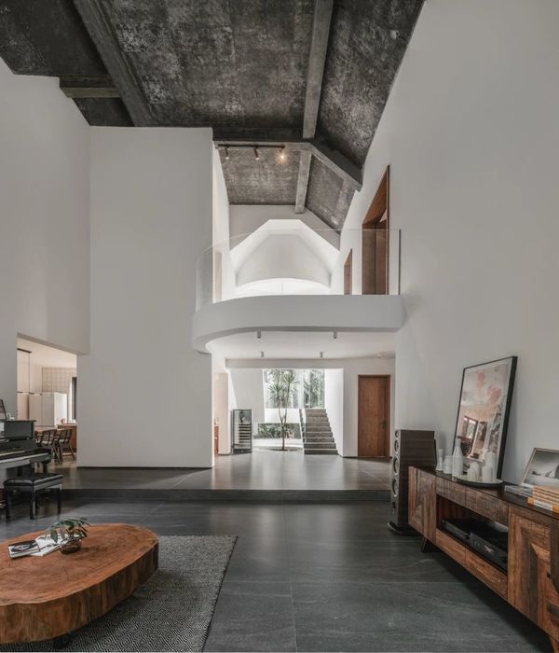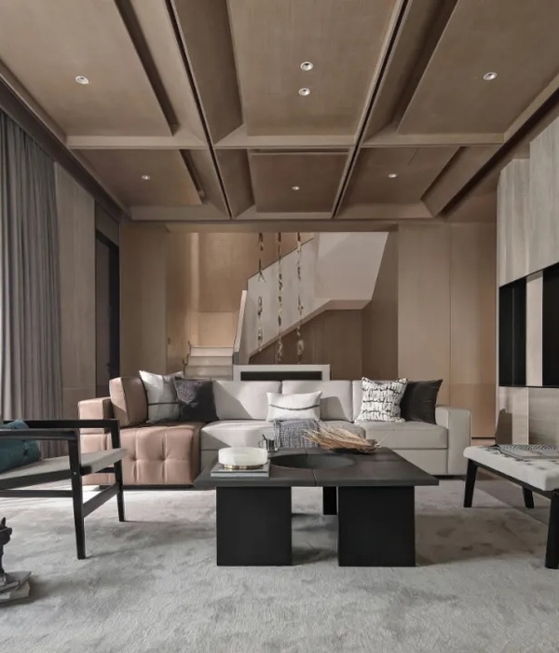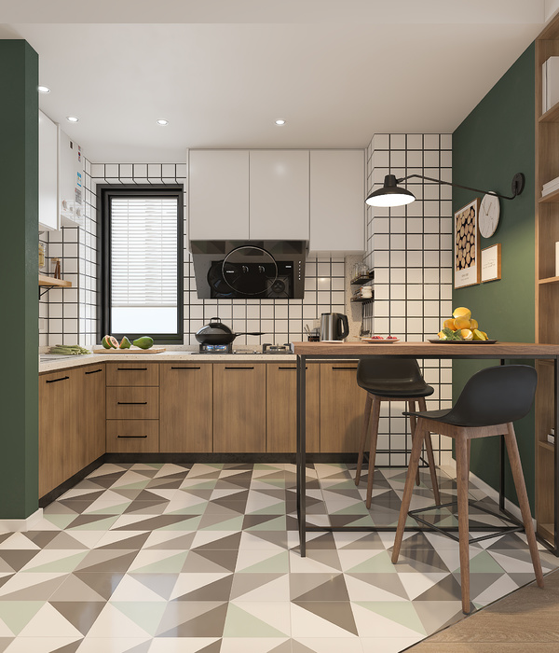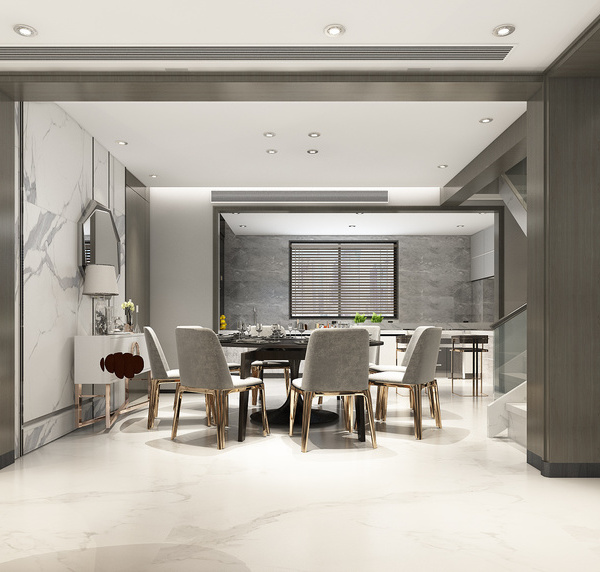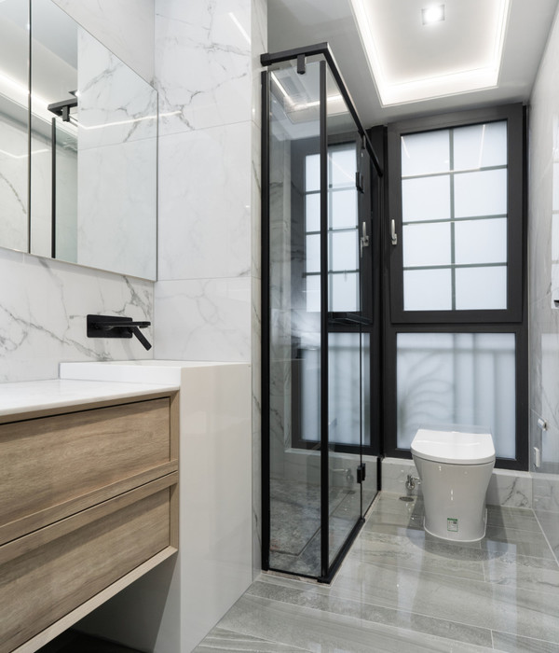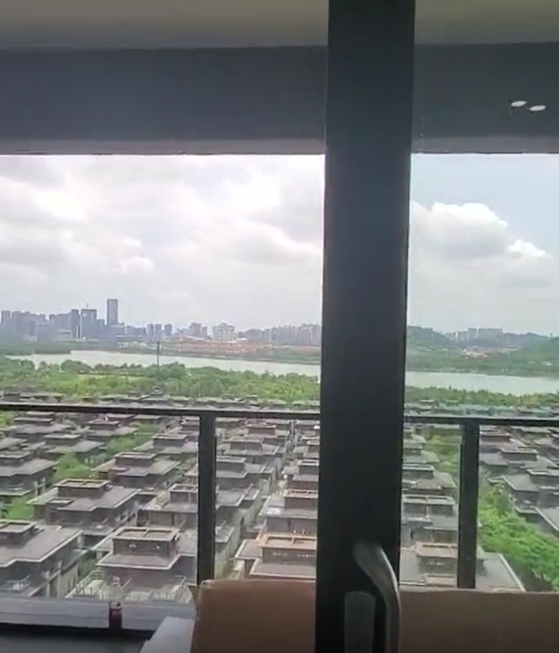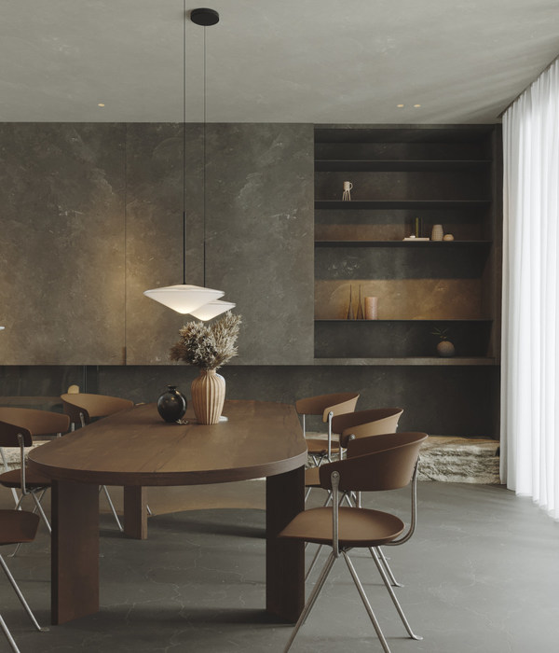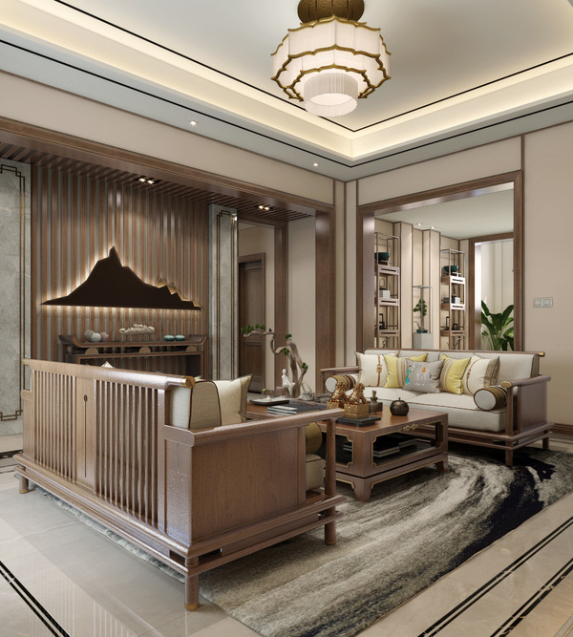德国乡村通常呈现出一幅城市扩张侵蚀、村落毫无特色和散落着独立房屋的形象,慕尼黑市区内Ammersee湖畔东岸的区域尤其是如此。一栋从周边环境中脱颖而出的黑色小房子,凭借其炭黑色的外观而与这番典型乡村景象形成对比。不同于其它独栋房屋,这座住宅位于两座现有的房屋之间——一座办公楼和一座多户住宅。虽然与另一栋多户住宅直接相连,但它却有意识地将自己与环境区分开,强调自身独立的形态。借助这样的方式,住宅作为一种独特元素融入到现有的散落地景之中。
Rural areas in Germany are often characterized by urban sprawl, faceless villages and generic detached houses. This is especially the case for the eastern shore of Lake Ammersee, which lies inside Munich metropolitan region. A contrast is formed by a small black house that stands out from its surroundings solely on account of its carbonized facade. Unlike typical detached homes it is located between two existing houses an office building and a multifamily home. And although it directly adjoins the latter it does consciously distinguish itself from its setting, so that it is perceived as an independent building. In this manner, a further element is added to the existing heterogeneous ensemble.
▼住宅外观,exterior view of the house
建筑独特之处在于建筑师利用场地地形将位于不同高度的房间堆叠在一起的操作方式。从外部看,露台的凸出体量、地下室和屋顶形态都清晰地呈现出来。混凝土结构上一个大的开口让室内朝向室外一片小森林开敞,模糊了内外界线。两扇旋转窗可以让北面和西面近乎完全开敞,形成屋顶转角悬挑的形式。同样的设计手法也应用在屋顶上,住宅屋顶与相邻的多户住宅楼齐平,夹层区域屋顶呈马鞍形。
What particularly makes the quality of the building is the way the topography of the plot is exploited with rooms of different heights stacked together. From the outside, this is legible in the projections that denote the terrace and basement, but also in the shape of the roof. A large cutout in the concrete structure enables the space to flow outside towards a small forest and help blur the border between inside and outside. Specifically, two pivot windows allow the north and the west facade to be almost completely opened with a free cantilever of the corner. Similarly, the projection of the building can also be seen in the form of the roof; the building has a flat roof that adjoins the apartment building, while a saddle roof tops the mezzanine floor.
▼两扇旋转窗可以让北面和西面近乎完全开敞,形成屋顶转角悬挑的形式,two pivot windows allow the north and the west facade to be almost completely opened with a free cantilever of the corner
▼混凝土结构上一个大的开口让室内朝向室外一片小森林开敞,模糊了室内外界线,a large cutout in the concrete structure enables the space to flow outside towards a small forest and help blur the border between inside and outside
▼从外部看,露台的凸出体量、地下室和屋顶都清晰地呈现出来,from the outside, this is legible in the projections that denote the terrace and basement, but also in the shape of the roof
在设计理念上,住宅材料避免任何化学处理。但外部木材却经过表面碳化处理,保证木材既防水又抗霉菌。住宅根据不同部分如内部和外部、顶部和底部来呈现自身特征,借助其形式和材料的极简手法,住宅具有一种纯粹而简洁的感觉。
The architectural concept avoids any chemical treatment. Instead, the wooden façade has been sealed by being carbonized. The wooden boards are as a result both water-repellant and resistant to fungus. The house plays with aspects such as inside and outside, top and bottom, and due to its shape and the sparing use of materials it has a purist and clear feel.
▼外部木材经过了表面碳化处理,让木材既防水又抗霉菌,the wooden facade has been sealed by being carbonized & the wooden boards are as a result both water-repellant and resistant to fungus
在建筑内部,空间和不同的功能形成一个流动的实体,相互重叠从而创造出多样的空间形式。空间功能布局浓缩为位于地下室的一间开敞卧室和地面层的厨房、起居室和餐厅。入口和厨房区域与毗邻的多户住宅相连,用餐区域抬高的地板与场地首层地面平齐,通过一扇大窗户延伸至室外露台。
▼入口和厨房区域与毗邻的多户住宅相连,用餐区域抬高的地板与场地首层地面平齐,while the entry area with the kitchen are on a level with the attached multifamily house, the floor of the raised dining area is aligned to the plot at ground level
▼用餐区通过一扇大窗户延伸至室外露台,dining area extends through the large opening out towards the terrace
▼楼梯细节,stairs detail
▼木材、金属、混凝土极简的操作手法,the sparing use of wood, metal and concrete
Inside, spaces and uses form one fluid entity, overlap and consequently create a variety of spatial situations. The spatial allocation is reduced to a kitchen with a living and dining section on the ground floor and a bedroom with an open bathroom in the basement. While the entry area with the kitchen are on a level with the attached multifamily house, the floor of the raised dining area is aligned to the plot at ground level and extends through the large opening out towards the terrace.
▼位于地下室的卧室,bedroom at the basement
室内形态和材料并不引人注目。所有的配置如厨房、橱柜、门窗和楼梯使用了未经处理、只涂刷过油的橡木。辐射供暖系统设置在混凝土天花板、地面和墙壁中,起到蓄存热能的作用。这也意味着地板和天花板不需要进一步的人工处理,仅通过打磨表面让内部小石块纹理更加明显。清水混凝土墙和天花板区域都经过喷砂处理。
The shapes and materials chosen for the interior are unobtrusive. All the fittings such as kitchen, cupboards, doors and windows, but also the stairs are made of untreated, oiled oak. The panel heating system is integrated into the concrete ceilings, floors and walls, which all act as thermal energy storage. Simultaneously, this meant the floor and ceiling slabs required no further elaborate finishing. Instead these surfaces were sanded down to make the stone pattern more visible. The fair-face concrete walls and ceiling areas have been sandblasted.
▼混凝土表面经过打磨让内部小石块纹理更加明显,concrete surfaces are sanded down to make the stone pattern more visible
▼场地平面图,site plan
▼首层平面图,ground floor plan
▼地下层平面,underground floor plan
▼剖面,section
Architect: BUERO WAGNER, Fabian A. Wagner
Team: Fabian A. Wagner, Sophia Eun Joo Pfeiffer, Maxi Wagner
Email: info@BUEROWAGNER.eu
Location: Breitbrunn a. Ammersee
Area: 80 m2
Year: 2018
Fotos: Florian Holzherr
{{item.text_origin}}

