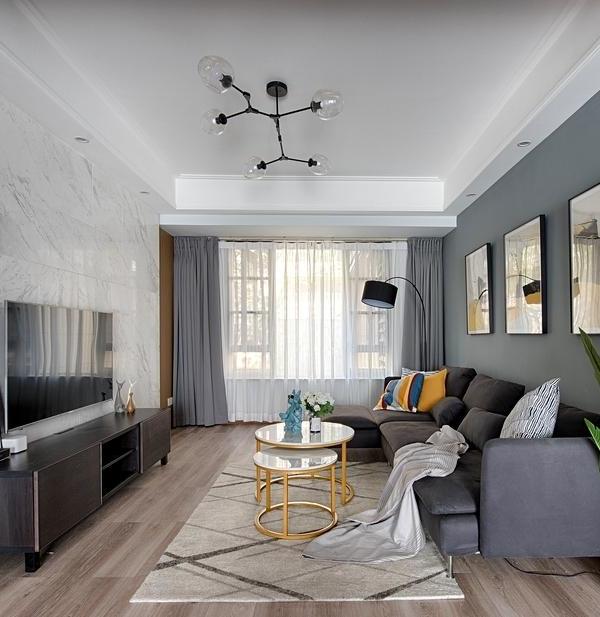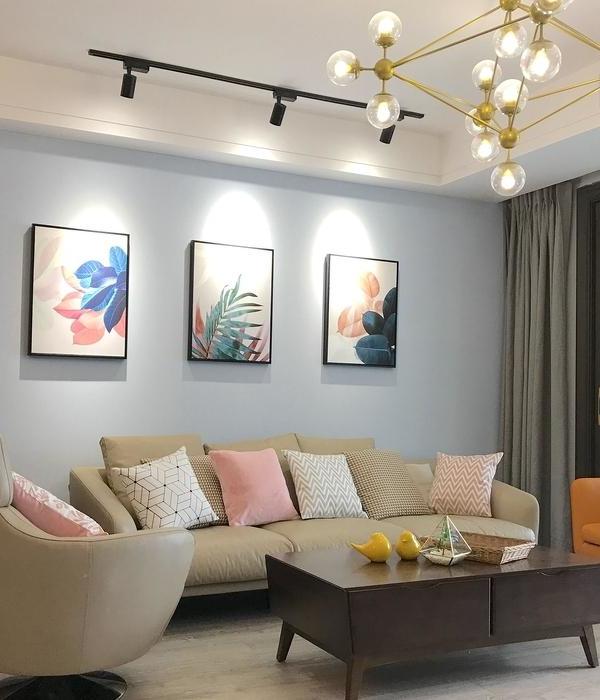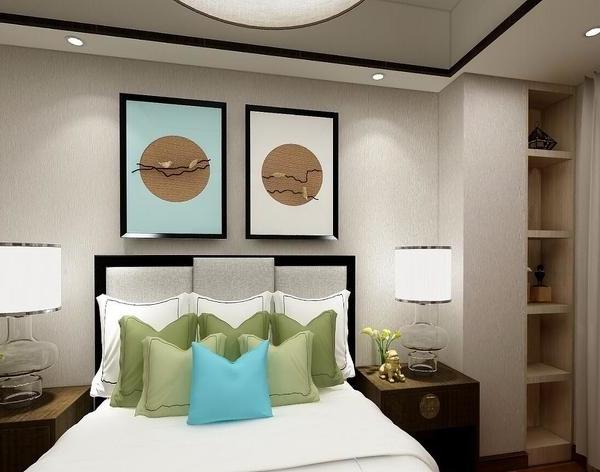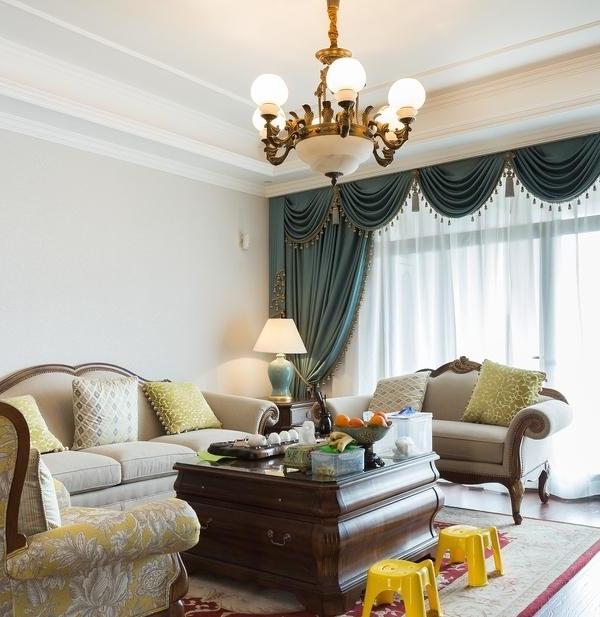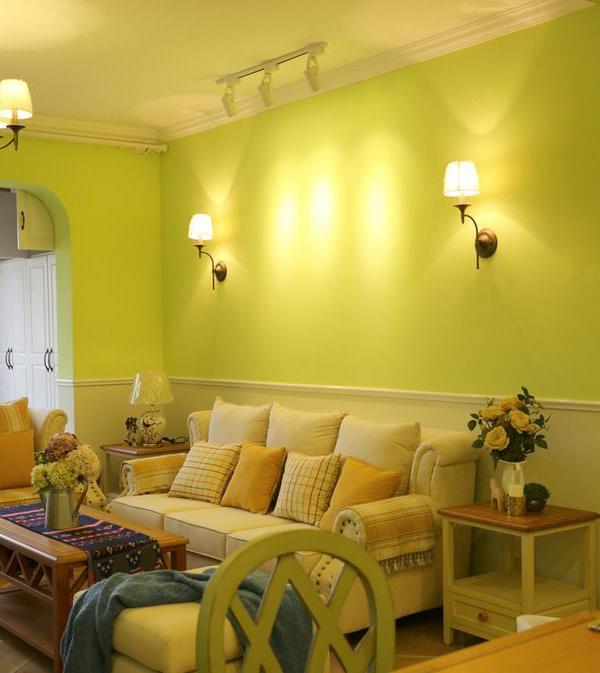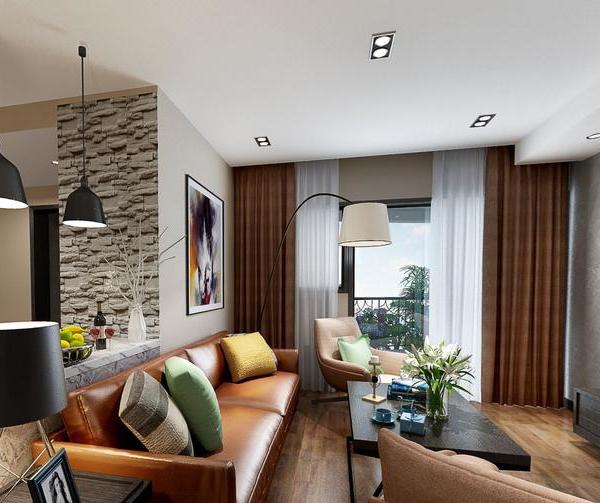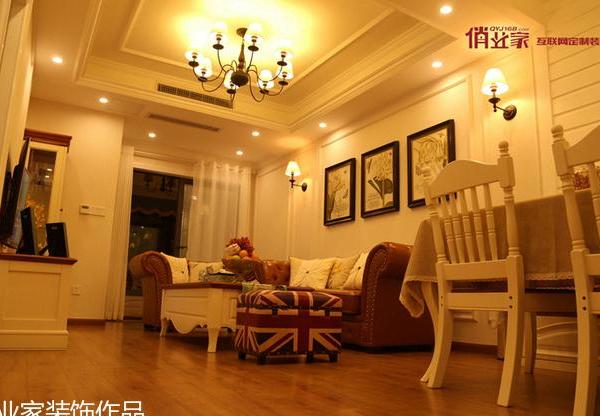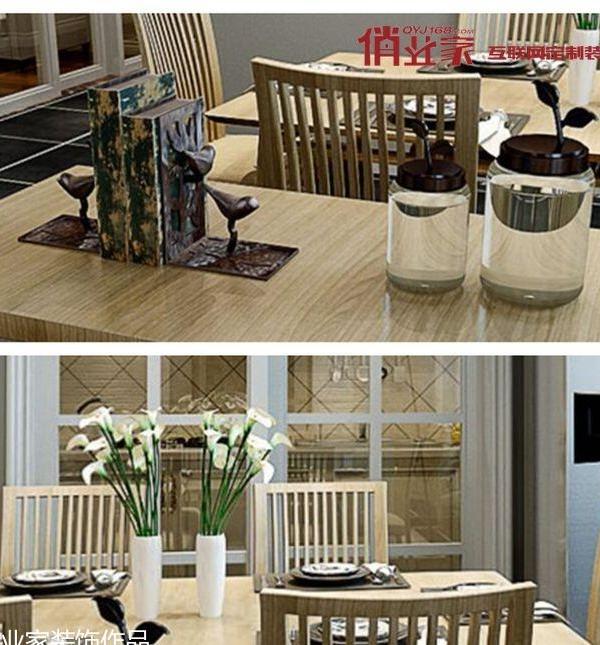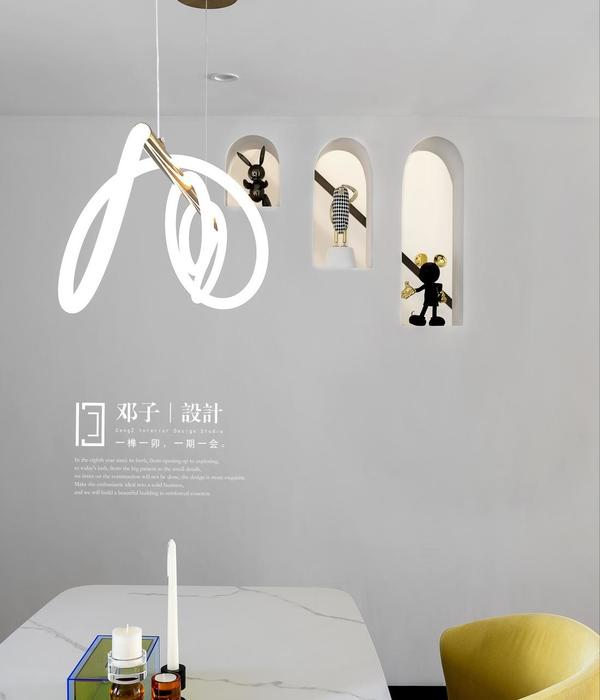Architect:Equipe Lamas
Location:Brasília - Brasilia, Federal District, Brazil; | ;
Project Year:2022
Category:Private Houses
This simple house is implanted as a flower in the arid landscape from the Cerrado Biome, the Brazilian savanah. A couple seeking tranquility and connection with nature, commissioned this urban refuge located 15 minutes from the center of Brasilia.
The plot of 2000 m2, made it possible to spread 375 m2 of construction through the land. Its volumetry consists of four loose volumes, drawn on a mesh of square modules and rotated around an uncovered internal courtyard, through which the volumes are interconnected.
These "boxes" sector the needs program and frame different views of the landscape: The first block houses the garage and service areas; the second, the TV room, office and Master suite; in the third, two bedrooms, a shared bathroom, toilet and the atelier. Lastly, the volume of the living/dining room and kitchen, which are fully integrated to the balcony by sliding doors.
A variety of perspectives are revealed while walking around the house. It is possible to view the garden and the swimming pool by the generous circulation of the main entrance. The separation of volumes allows the user to see the exterior when circling the courtyard clockwise and offers a spatial relationship either introspective and extrospective.
To honor the "ancient residents", a native tree ' ipê' that inhabited the construction site, was replanted as a sculpture to the center of the courtyard.
Natural light and air penetrate in all directions thanks to the extensive full hight glazing with tippers. The courtyard is filled with paths, gardens and water, which besides humidifying the house, reflects the sky and projects its movements inside.
The house is built with low cost materials and construction solutions. With mixed structure, the metal beams support on concrete pillars. The external masonry walls are painted in light earth color and dialogue chromatically with the sky while the inner walls are white to highlight works of art and furniture. The cementitious floor coats the entire house, except in the wet areas, replaced by gray granite. The naval plywood, used in the lining, finds continuity in the kitchen furniture and on the shelves designed to accommodate the book collection of the residents.
Solar panels heat the water and pool all year round. For its interior, a playful spirit, with pieces designed by architect Samuel Lamas and masters of national and international design.
Mariana Siqueira's landscaping Project was thought of as an extension of the local biome, with native trees and weeds.
Architects: Equipe Lamas
Lead Architect: Samuel Lamas
Project Team: Anna Albano, Camila Abrahão, Bruna Trivelli
Landscape: Jardins de Cerrado, Mariana Siqueira
Lighting: Samuel Lamas
Interiores: Casulo Arquitetura + Samuel Lamas
Work of Art: Galeria Karla Osório
Structural Project: Vitória
Sawmill: Valdiron Gonçalves
Execution: Gustavo Stival
Master Builder: Ademasso Rocha
Photographer: Joana França
Interior furniture: Steel, metal wood by Lamas design
▼项目更多图片
{{item.text_origin}}


