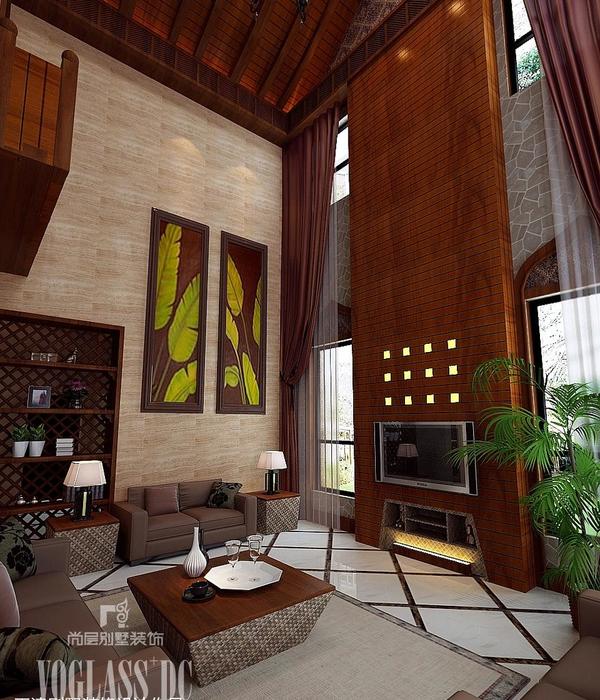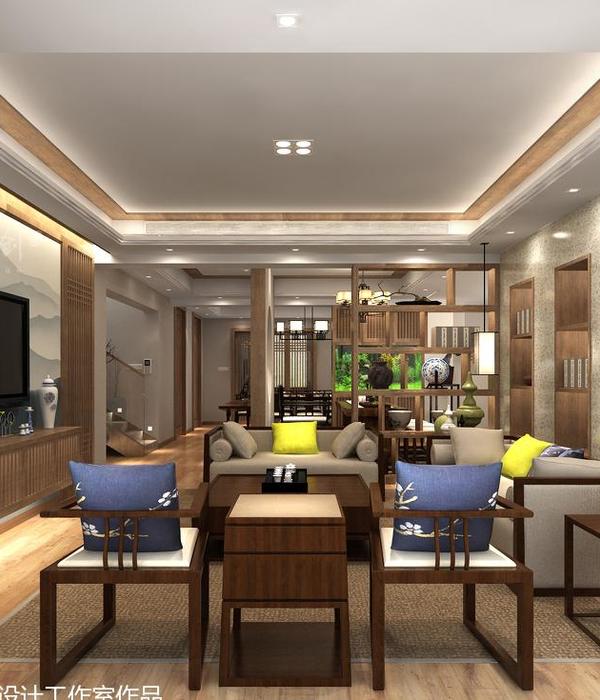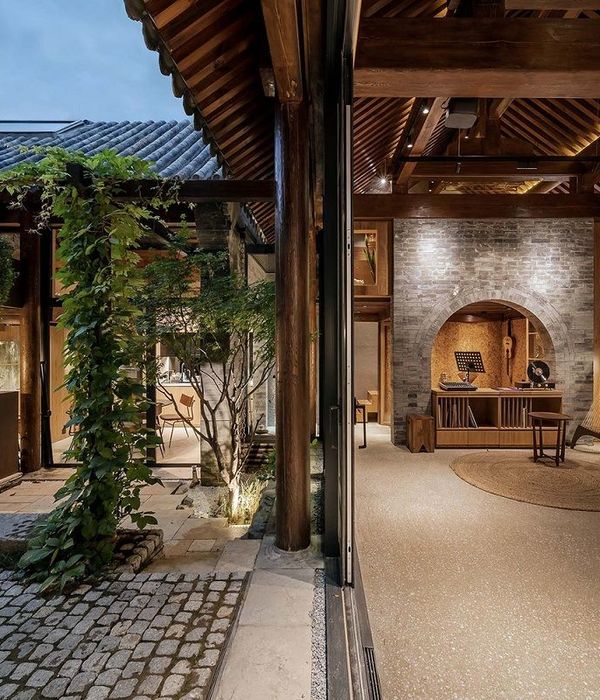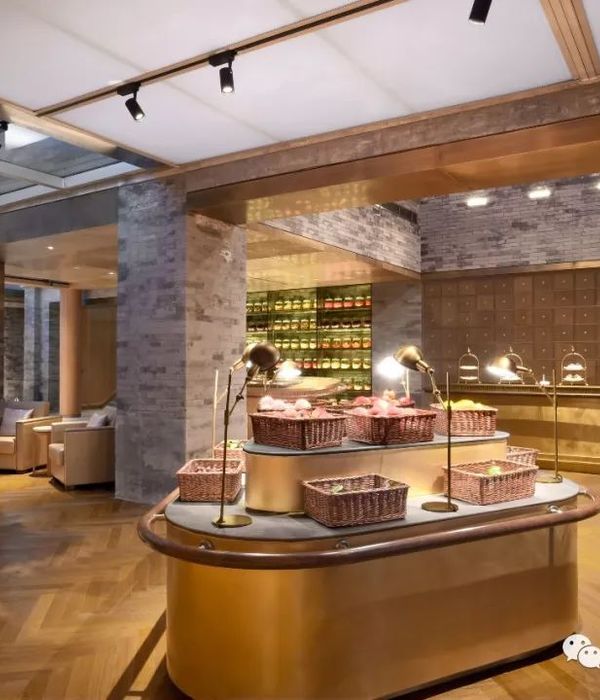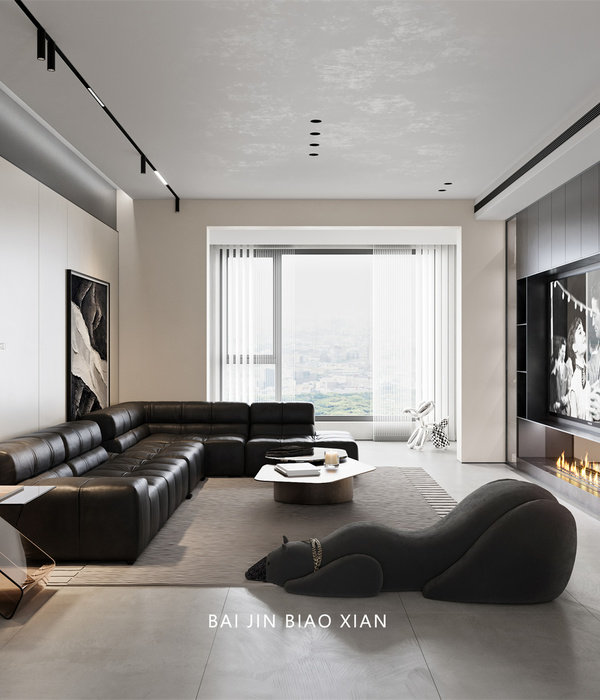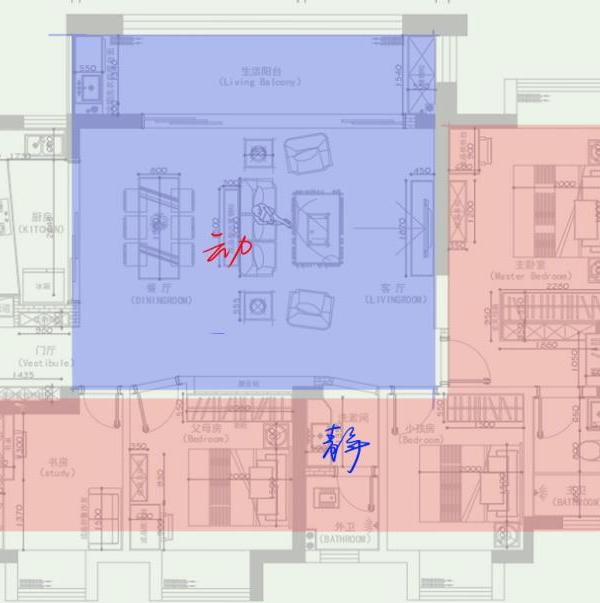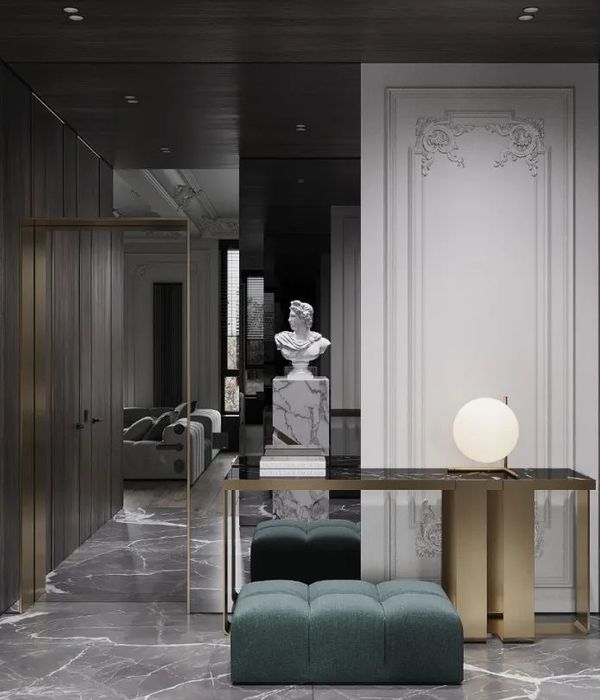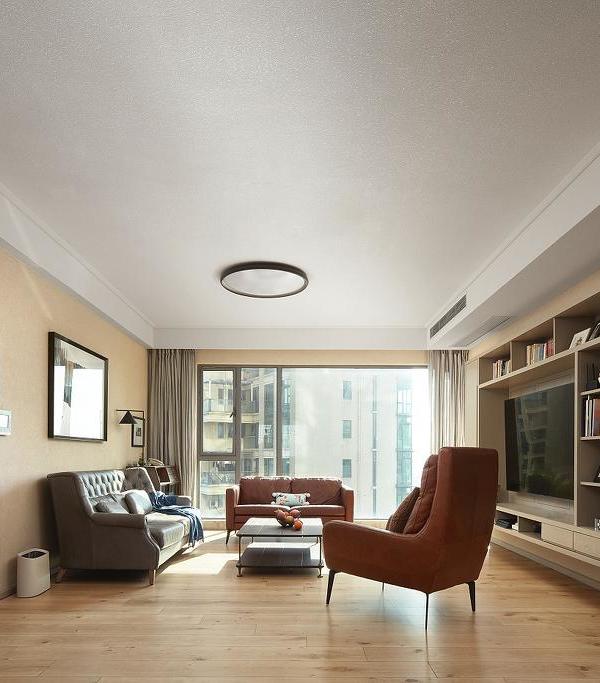The property is in the San Giovanni district on the ground floor of a 1930s building.
The client decided to buy the property for the charm of the many distinctive features, such as the private garden of about 90 square meters with a scenic tuff wall and the ceilings' wide height that characterize and make the apartment unique.
Before our renovation, the building had a typical 1930s internal distribution, with a small entrance and a long corridor that runs along the building's entire length connecting the different rooms.
The sleeping area was located near the entrance, while the living room at the end. The property potential and size could not be perceived with such a distribution.
Our project was to overturn the original conformation, moving the living room near the entrance to make the most out of the natural light using the space at its best.
The height of the ceilings was mainly emphasized using colors, shafts of light, and wallpapers, but also by playing with plants, this is the case of the walk-in shower with hand-made bottle green tiles.
The other focal point of the project is the garden. Starting from its simple conformation, it was decided to enhance it by playing with different heights giving the central role to a wooden platform with the dining table and the built-in kitchen.
__________________________________
L’immobile è situato nel quartiere di San Giovanni a Roma, al piano terra di un edificio degli anni ’30.
Il committente ha deciso di acquistare l’immobile per il fascino delle molteplici peculiarità, come il giardino di pertinenza di circa 90mq delimitato da una scenografica parete in tufo e l’ampia altezza dei soffitti che caratterizzano e rendono unico l’appartamento.
Prima del nostro intervento l’immobile aveva una distribuzione interna tipica degli anni 30, con un piccolo ingresso e un lungo corridoio che corre su tutta la lunghezza dell’immobile e collega i diversi ambienti.
La zona notte era collocata in prossimità dell’ingresso, mentre la zona giorno al termine.. questa distribuzione non permetteva di percepire le potenzialità e le dimensioni dell’immobile.
Il nostro intervento è stato quello di stravolgere la conformazione originaria, traslando il soggiorno in prossimità dell’ingresso consentendo di godere al massimo della luce naturale e sfruttare al meglio ogni singola superfice dell’ambiente.
La zona cucina/sala da pranzo è stata collocato in adiacenza al giardino, relazionati tra loro da due ampie vetrate che si slanciano verso l’alto accentuando la verticalità e l’altezza del soffitto, mentre la zona notte, più riservata, anche se traslata all’estremità dell’appartamento mantiene comunque la stessa luminosità e un contatto diretto con la natura.
L’altro punto focale del progetto è il giardino, che nella sua semplice conformazione abbiamo deciso di valorizzarlo con dislivelli mediante una pedana in legno che identifica l’ambiente del tavolo da pranzo e della cucina in muratura.
Non meno importanti le vasche in cemento incassate nella pedana e in prossimità della passerella in metallo nera, distribuite apparentemente in modo sregolato, ma che permettono di creare delle quinte tra i diversi ambienti rendendo il tutto più accogliente, dinamico e sempre a contatto con la natura.
{{item.text_origin}}



