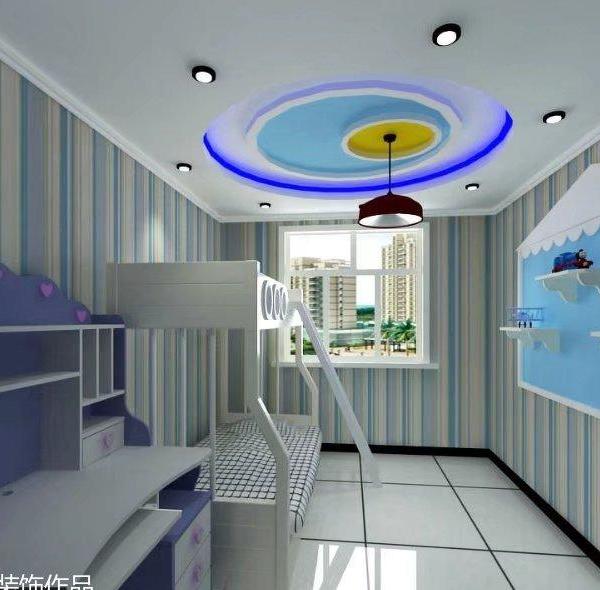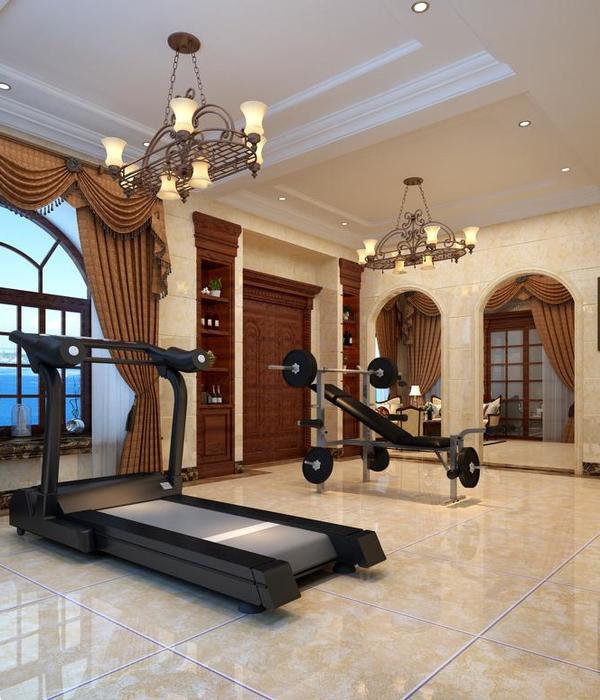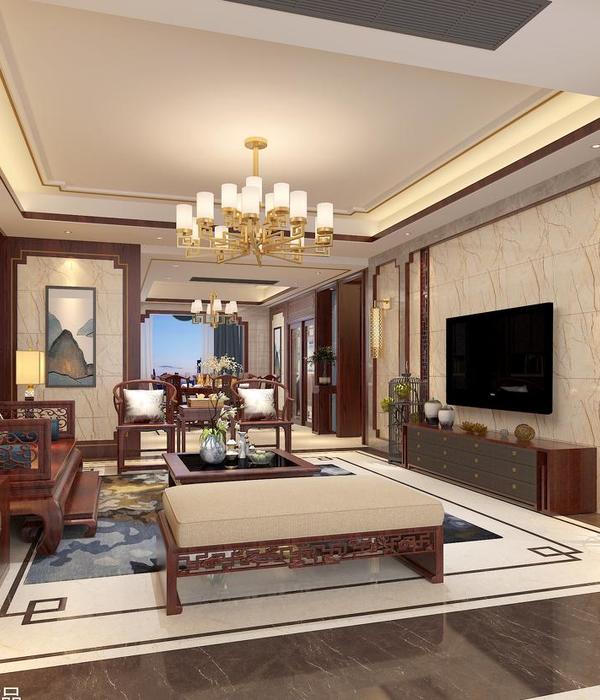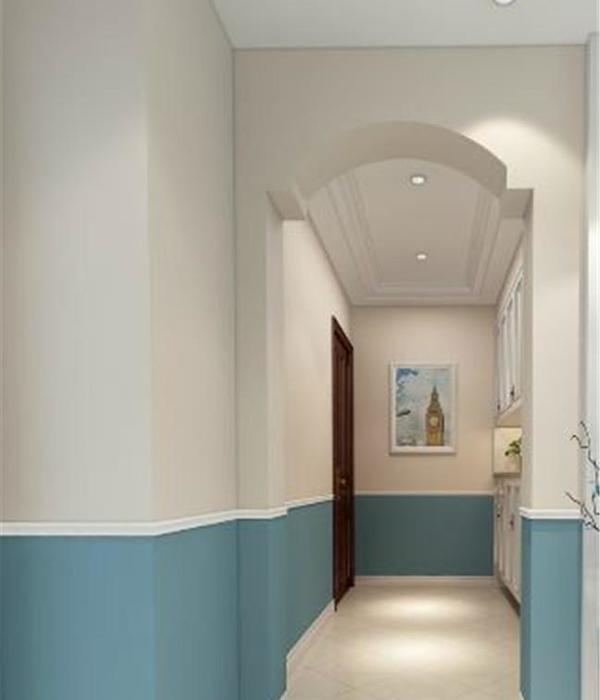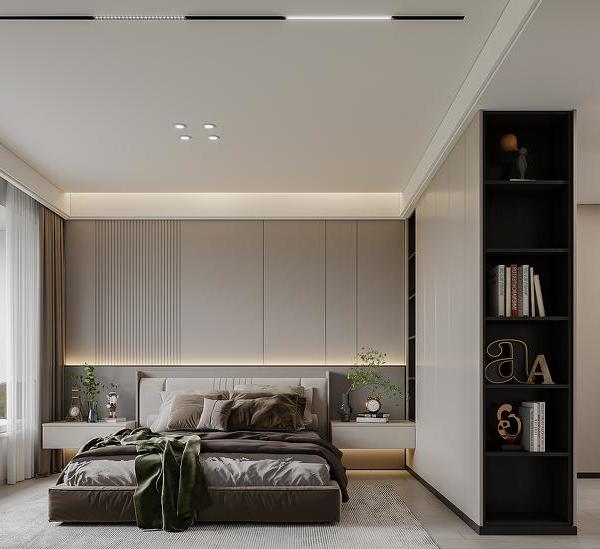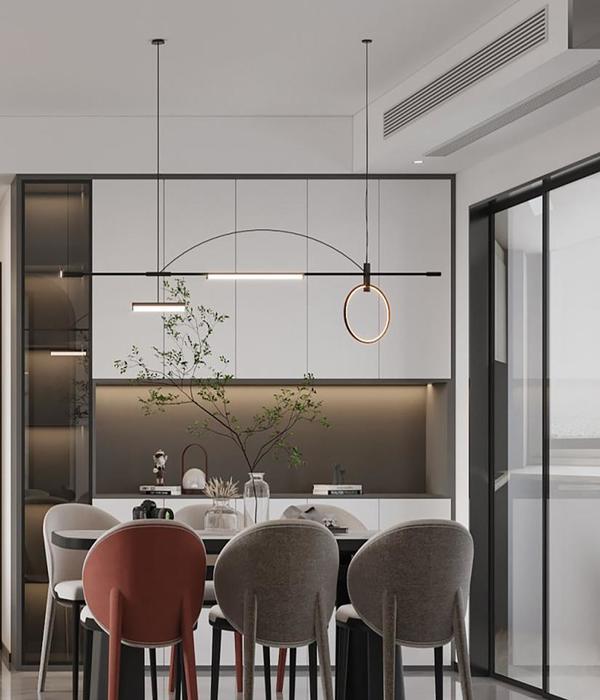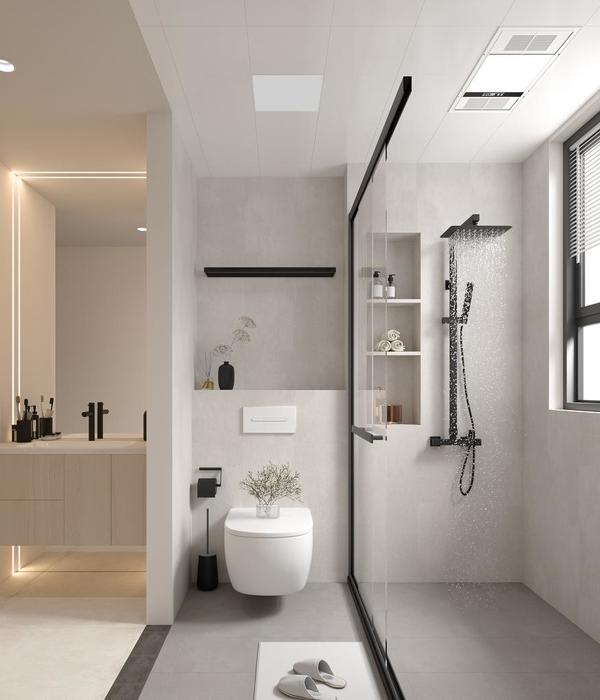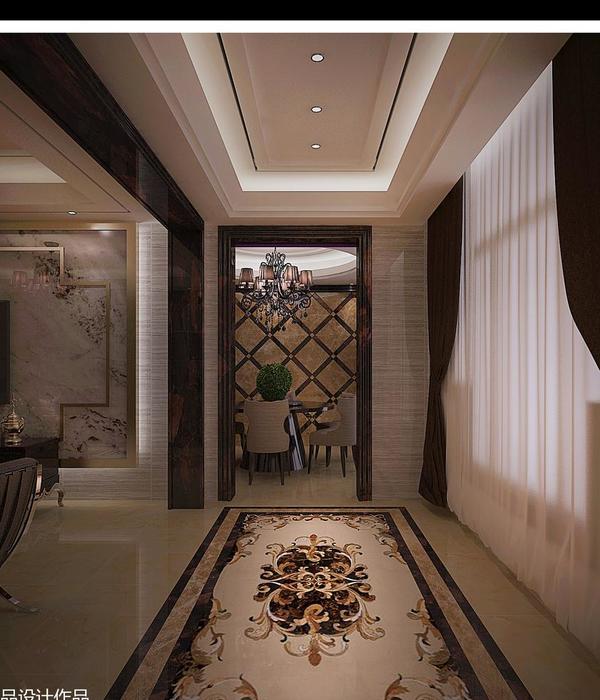Within the heart of Berlin’s creative district, lies a unique working space for product design and production. Underneath the surface of a courtyard garden, Kardamov Studio is actively producing and selling concrete furniture and lighting products between a workshop, design office and product display space designed by So & So Studio UG: a Berlin-based architecture and design collective.
Inspired by the concrete, wood, leather and precious metals of the furniture being created inside of this working laboratory, So & So Studio faced all of challenges related to subterranean space with clear intent. Due to a lack of natural daylight and just two existing central heaters to keep workers motivated through the cold winter, the challenge became one of manipulation and the search to create comfortability in an otherwise uncomfortable space. The designers focused their intervention on emphasizing the rich qualities of raw materials, combined with the polished look of polycarbonate panels and partial surface treatments, combined with creative lighting techniques.
The resulting intervention defines three very different spaces with flexible levels of connectivity between them, various techniques of artificial light and a subtle touch of architectural detailing.
The concrete, wood and metal workshop is a messy space for prototyping, mixing, cutting and finishing all of the products that come out of Kardamov Studio. The central office space, linked to the workshop by a small operable window for small talk, is a room for thinking, drawing, 3D printing of components and casual client meetings. The third and final space is less defined; a programmatic blank canvas. Here, Kardamov is able to display, present and document their final products. The walls between the office and display space are designed to pivot and slide, allowing the ability to easily move products between the workspaces. When the panels are slid into a pocket in the wall, the spaces are then completely merged into one open room. Individually, each space represents and supports a particular phase of the design process. However, as the design process progresses and the focus shifts, the hierarchy and individuality of the spaces is allowed to shift and fluctuate too, affording each space the ease of interaction and the ability to support one another throughout the design process.
Year 2017
Work started in 2016
Work finished in 2017
Main structure Mixed structure
Client Kardamov Studio
Contractor Kardamov Studio
Status Completed works
Type Offices/studios / Research Centres/Labs / Interior Design / Lighting Design / Furniture design / Product design
{{item.text_origin}}

