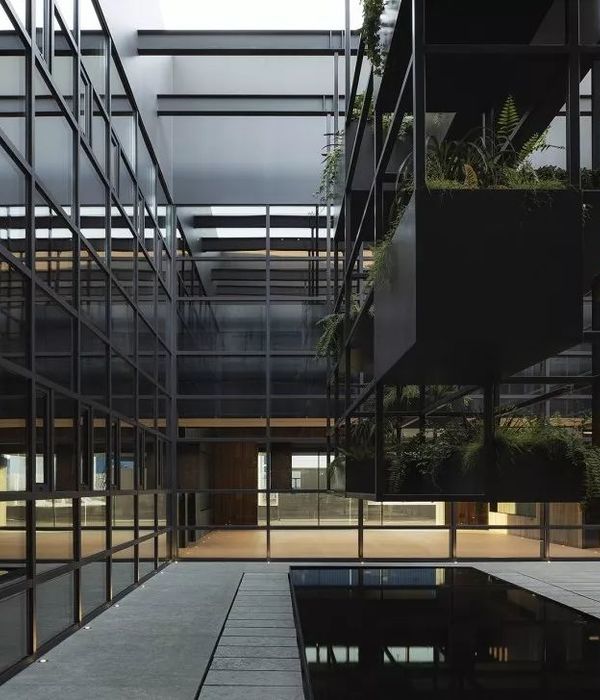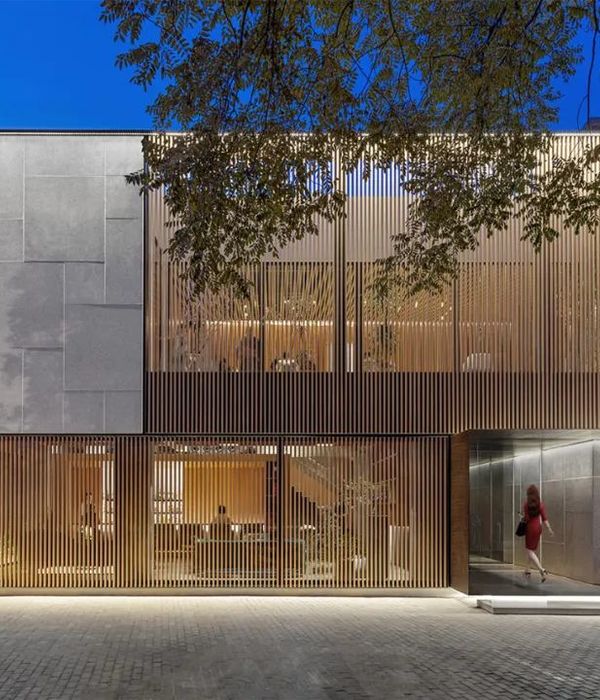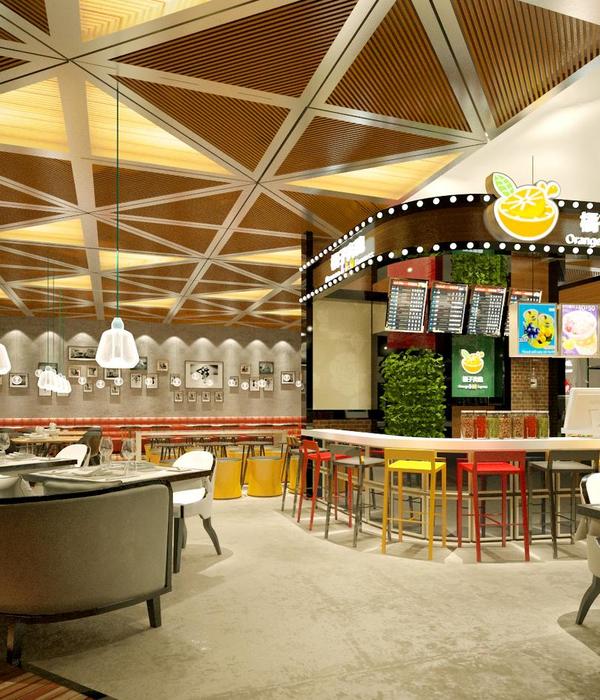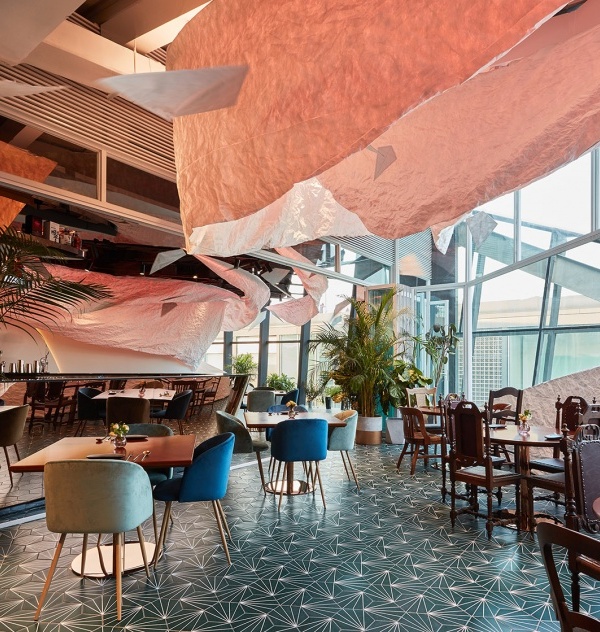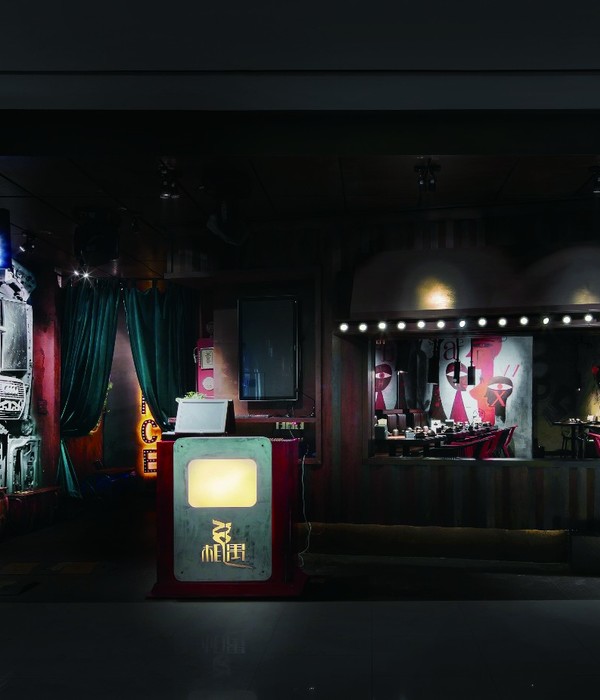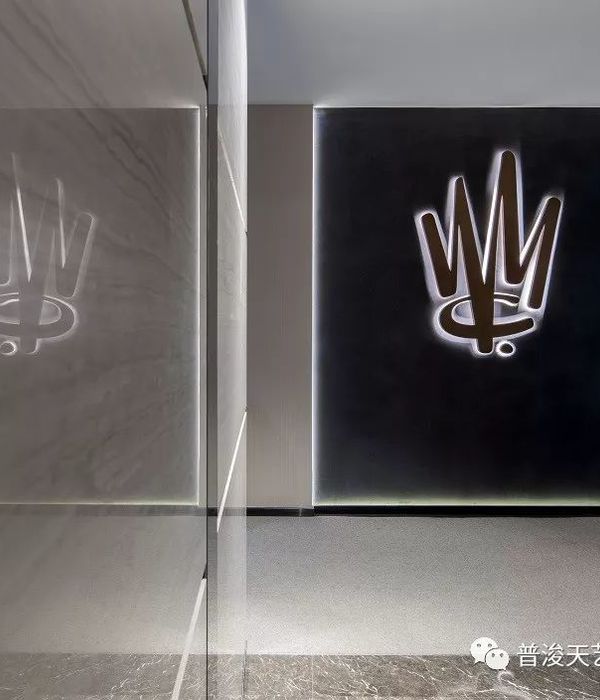RABBIT HABIT
area:134 m2
completed: 2020
ABOUT
The low ceiling was one of the main challenges of the project. Designers decided not to make it lower, but arrange the air-conditioning system inside the pipes with quite a small diameter under the ceiling. Cone lamps above tables were made from the same kind of pipes.
The second hall doesn’t have windows, an atmosphere there is maximum chamber-like. Rounded walls and a big installation of dried herbs on the ceiling create a relaxing mood. There is a salad-bar which transforms into a bar-mixology at 7 P.M.
On the terrace, you can sit on the Rabbit Chairs by Stefano Giovannoni and Qeeboo. They are highlighted from inside and make this area noticeable in the evening Kyiv’s street. High steel tables with green herbs planting in the center keep the general idea of being close to nature.
场地位于中央基辅,在地下室的建筑建在XX世纪早期。你不会错过它,因为一个巨大的兔子的头部上方的入口是明显的从很长一段距离。餐厅包括两个大厅的吧台。游客们可以观察开放式厨房的烹饪过程。有46个座位,一大桌8人还有一个平台。
兔子习惯内政的主要思想是将自然和城市生活的节奏。有很多木材内部不同的色调和纹理。桌面有一个模仿树皮甲虫,吧台的主要由木积木有一个美丽的广场模式的终结。你可以看到大量的木材元素的入口。他们把从喀尔巴阡山脉的地区用来作为梁在老房子里很久以前的事了。小石屑在地板上,在厕所,在桌面平台使室内可食用的唯一可能。
{{item.text_origin}}

