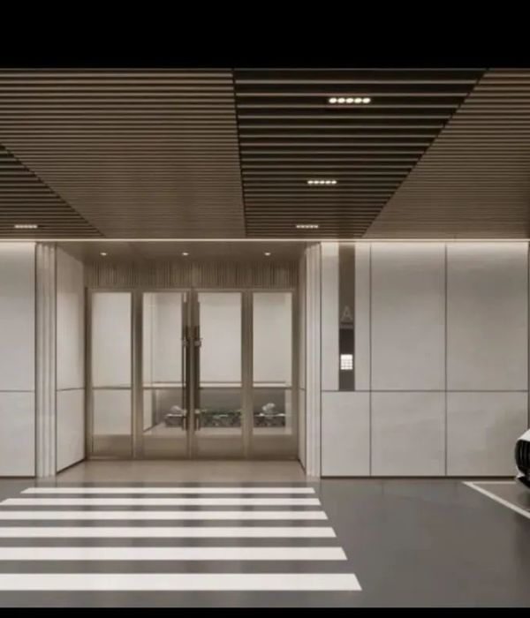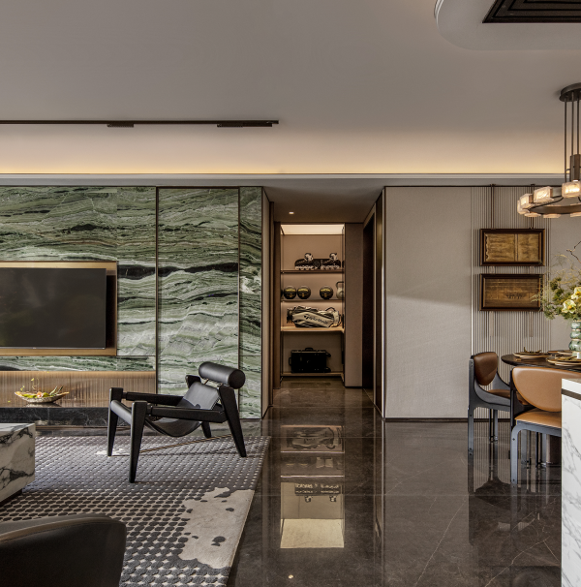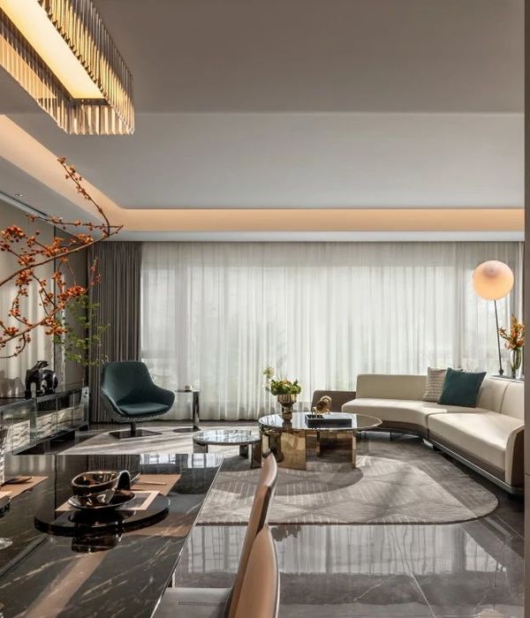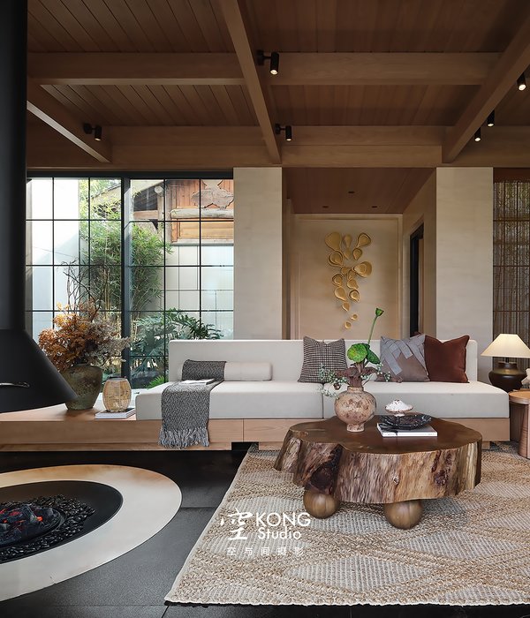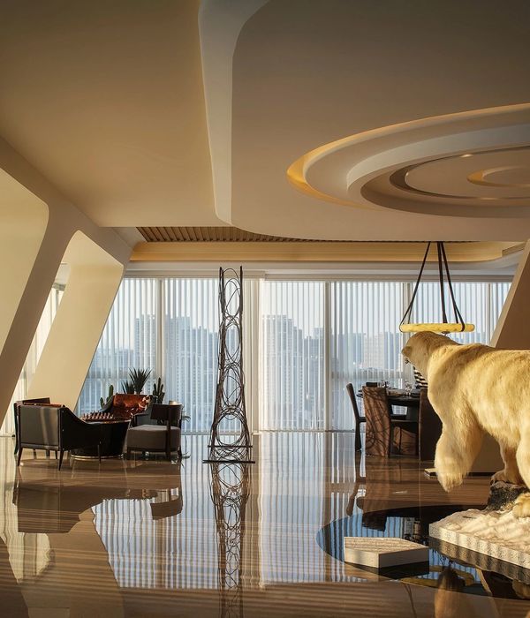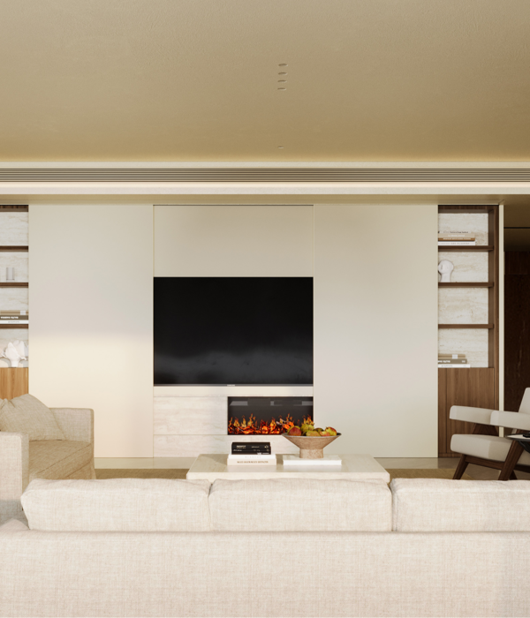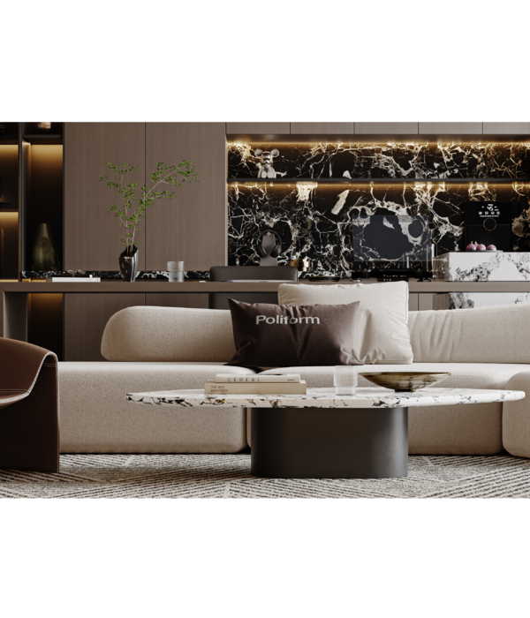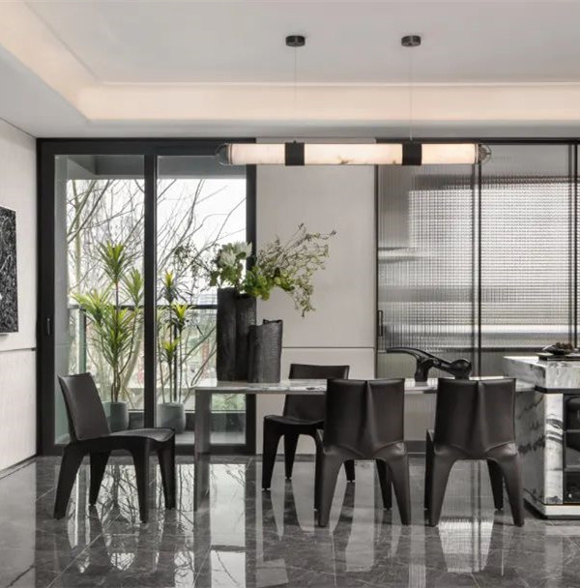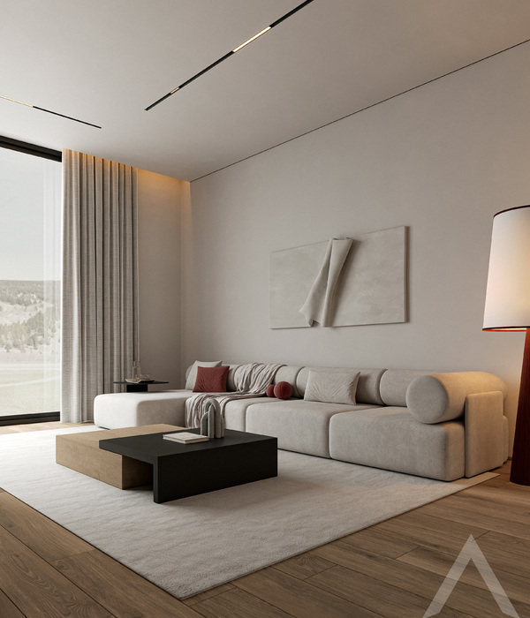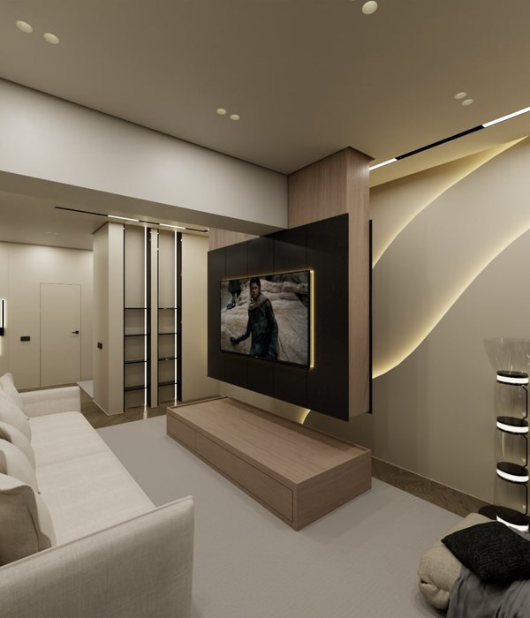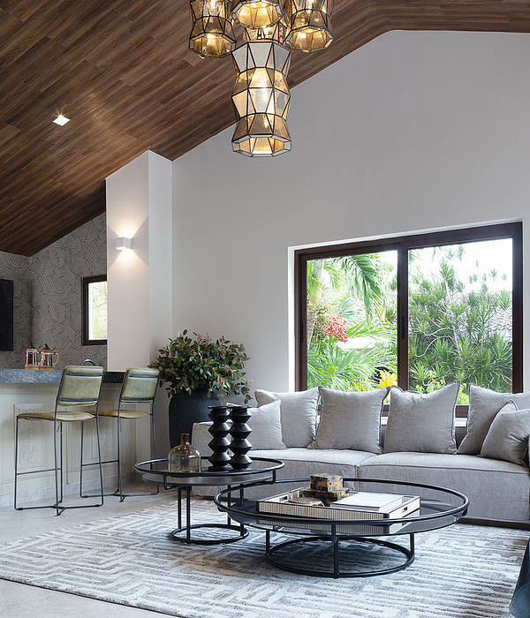Architect:Verstas Architects
Location:Helsinki, Finland; | ;
Project Year:2014
Category:Offices;Individual Buildings;Apartments
The office and apartment block stands in the Töölönlahti area, a recently developed site in the heart of Helsinki, Finland. Töölönlahti is adjacent to Helsinki Central railway station and the Parliament. It is by a bay and a park that continues as the main green corridor to the north of the city. Architect Alvar Aalto's famous conference centre, the marble clad Finlandia Hall borders the area among other landmark buildings. The EY House, originally the headquarters of EY Finland company, and the two apartment buildings occupy the northernmost and most visible position in the area, opposite the Finlandia Hall.
Because of the prominent site, an international architectural competition was organized to design of an office and apartment building in 2011. The jury praised Verstas Architects’ winning proposal for its dignified and restrained appearance, which sits well to its surroundings.
The Töölönlahti area has gone through a series of changes in the recent years, after half a century of plans and ideas for the important site and its gradual building. The city has had the ambition to develop it as a place for culture, business and people. The Museum of Modern Art, Kiasma, designed by Steven Holl, opened in 1998 and the Helsinki Music Centre in 2011. In the past decade, a row of company headquarters, housing and a central library have emerged along the railways. The EY house and apartments terminates this row. According to the city plan, offices line the railways, while housing the borders the park. They should be visually combined with canopies and bridges to form blocks, although a street runs in-between.
The extraordinary prominence of the site in the Finnish capital among national landmarks and visible from far from the parks and railways set demands for the design. Offices and housing side by side had to form a visually coherent whole, but also be adapted to the street bisecting the block. The office had to be flexible and suitable for various types of work. The project aimed at energy efficiency and low environmental impact and achieved LEED Gold standard.
The subtly folding volume of the EY headquarters creates a sculptural appearance. Yet, a classic grid façade of vertical windows gives it timelessness. It echoes the solemn festivity of opposite Finlandia Hall designed by Alvar Aalto and completed in 1971. The apartments exterior, too, has a sober grid, but more horizontal openings that distinguishes them from the office, while creating a coherent appearance to the whole block. Steel railings tie together balconies, terraces and windows, giving the buildings. The changing depth of the facade creates a play of light and shadow on the surfaces clad with grey stone, white plaster and wood.
The main entrance to the office and the lounge open towards the park. Curving walls and a spiralling main staircase illuminated with a skylight in the centre of the building define the office interior. The open plan has designated zones for teamwork and concentrated work. Conference rooms, silent spaces and lounge areas are arranged according to these zones. This creates a so-called multi-space office, a dynamic landscape office that nevertheless affords focused work, too.
▼项目更多图片
{{item.text_origin}}

