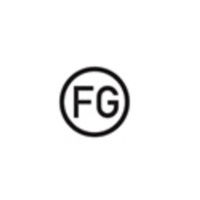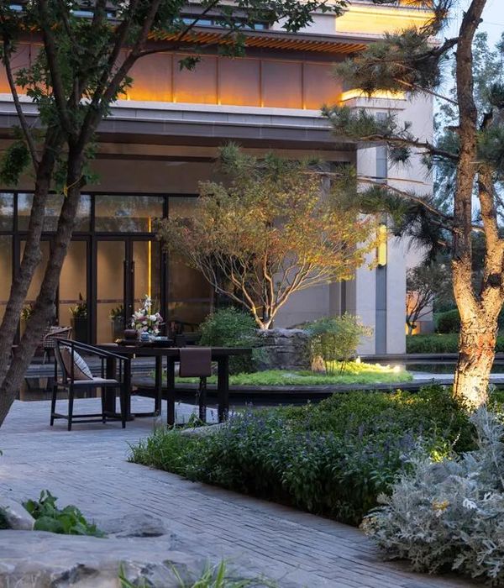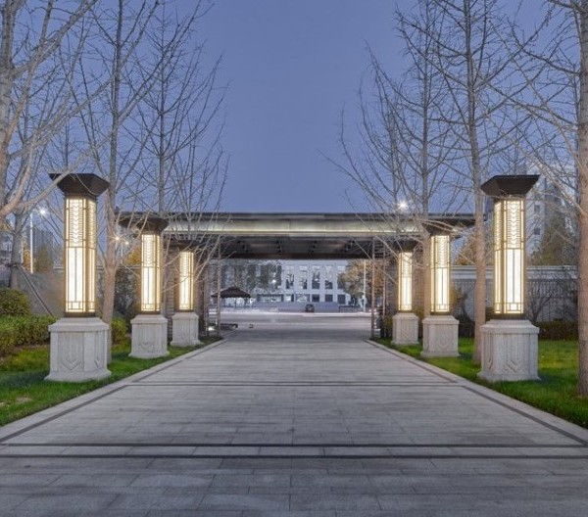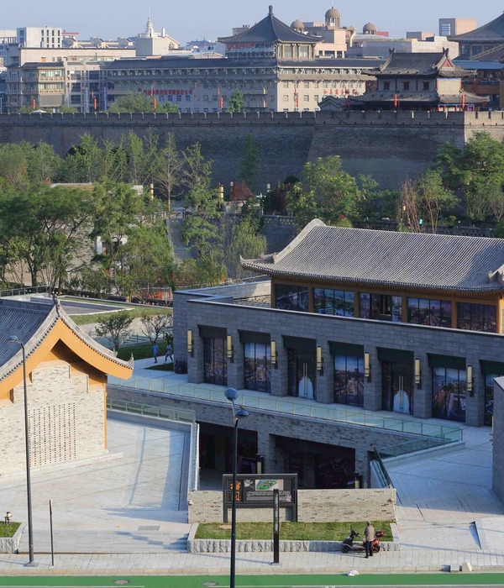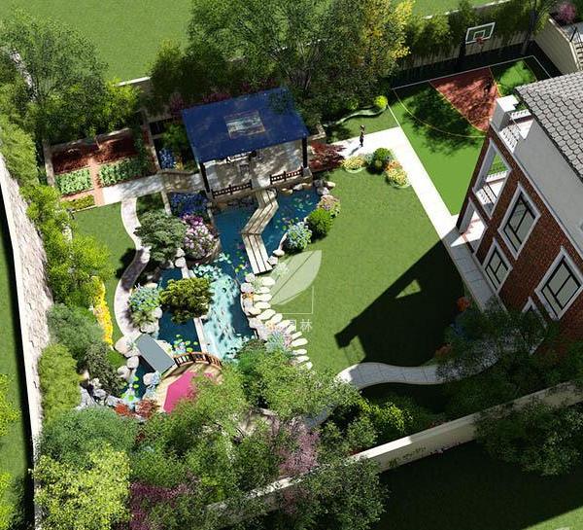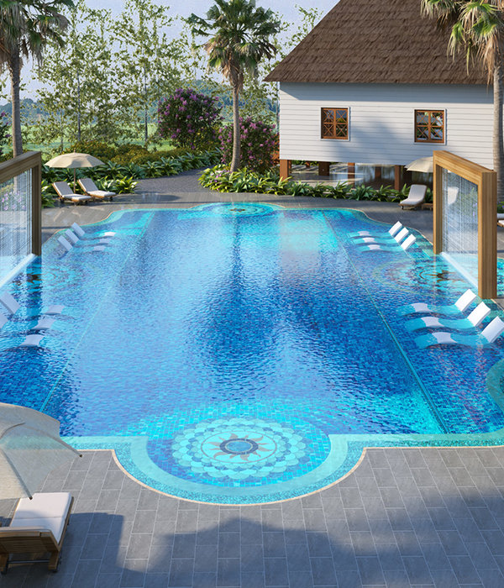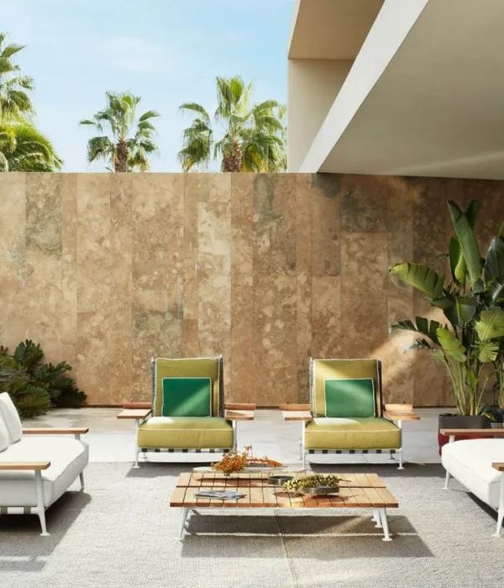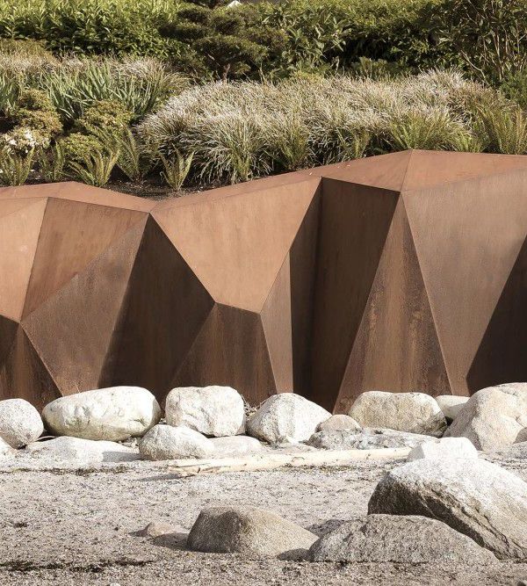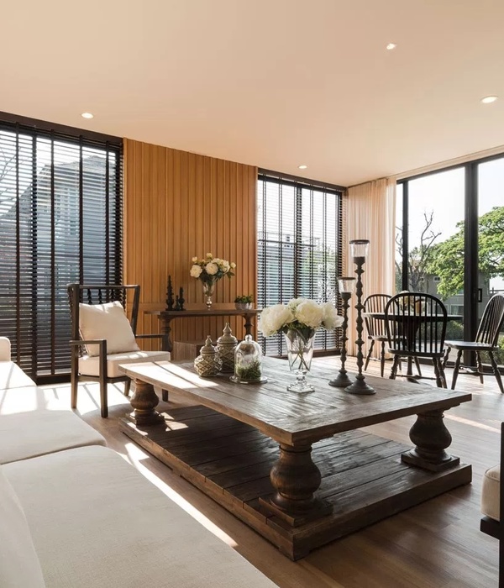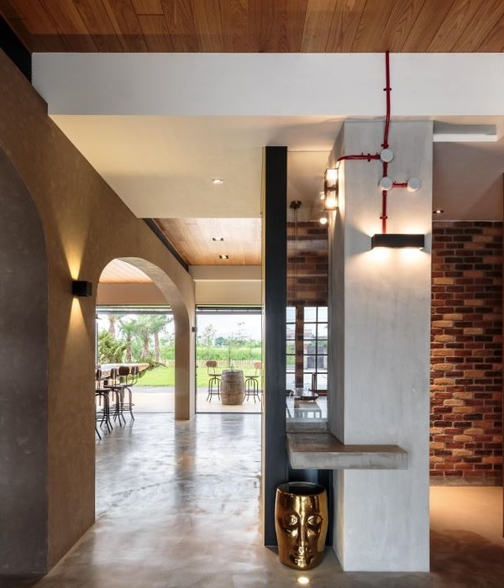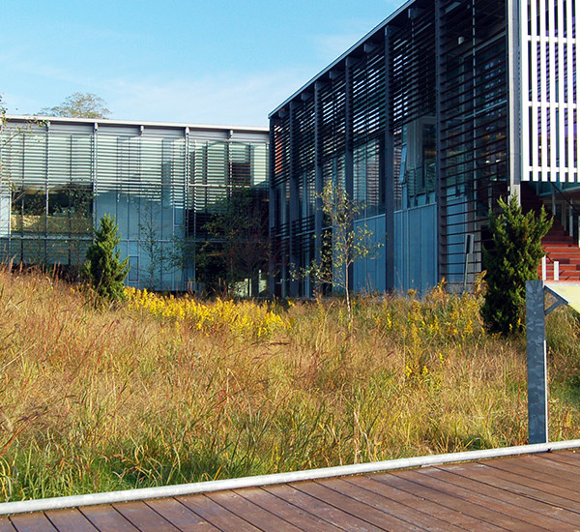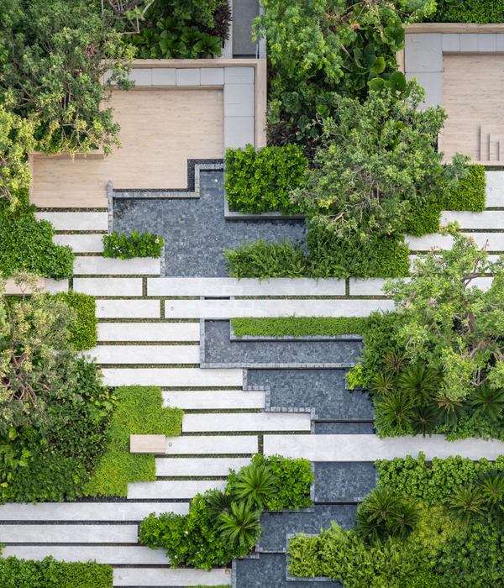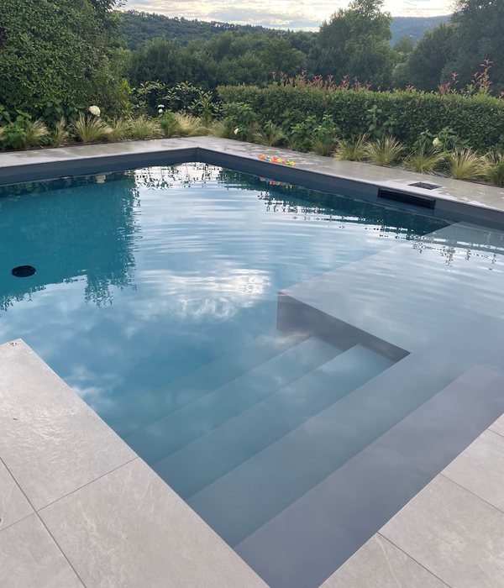绿意盎然,垂直花园住宅的生态设计
来自葡萄牙的摄影师团队
FG+SG
最近和我们分享了他们的作品:垂直花园住宅。他们的摄影作品非常的精彩,感兴趣的朋友可以联系Sérgio Guerra 。

这栋倚着一面山墙修建的四层住宅有着绚丽的植物外表皮。在内部,一部直跑梯联系了室内所有的空间。活动空间布置在远离山墙的一侧,以便获得自由的采光立面,楼梯则放置在靠近山墙的一侧,上方开启贯通的大天窗,为建筑带来内部真正的明亮。一层是车库,音乐室。二层是卧室区,三层是厨房,餐厅和起居室区。屋顶层有一个大泳池,泳池下方布置的玻璃圆洞可以为餐厅和起居室带有有趣的采光效果和互动。形体中规中矩的建筑与旁边的大树产生着适当谦和的对话。它就是里斯本城市可持续发展的范本,一个栖息场所与城市发生着有益的相互作用。
被植物覆盖的外墙面积达到100平方米,使用了超过25种的4500株地中海和伊比利亚半岛植物,维护这样的园艺需要耗费少量的水,同时其迷人的香味弥漫整个建筑。在户外泳池区,弥漫着藏红花的味道。在卧室,啊~~是薰衣草的味道。而客厅,沉浸在迷迭香的味道中。
在繁忙的市中心,这个垂直花园住宅创建了一个与自然对话的惊喜氛围。
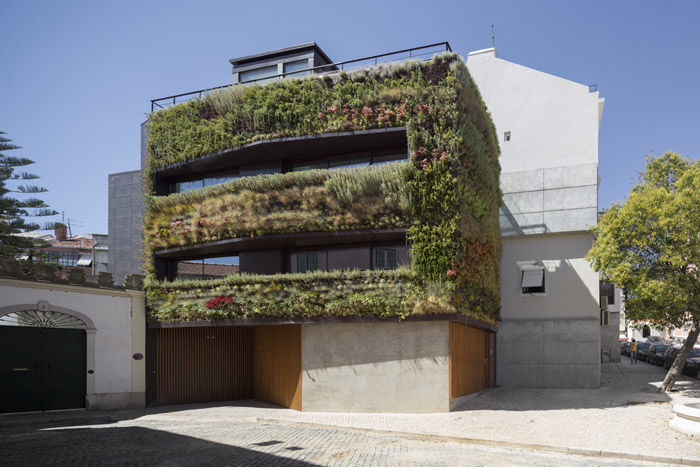

From a small lot with it’s unique implantation, this project has raised early on a couple of challenges… and along with them, ideas emerged. The box housing deviates from the gable to create a vertical yard (glass box), with a straight ladder connecting all floors, an allusion to the famous stairs of Alfama, running between the all 4 floors walls and linking the various dimensions. This courtyard is the heart of the house, bringing light to the interior, enhancing the main entrance and creating a real exterior/interior relationship.
In terms of material, we chose to polish the rectangular form and give the block the face of a tree, making it one more element of the square, which resulted together with the existing tree and water fountain, in a triad. The program was set up almost automatically, the technical services and garage with direct access from the street, the first floor holding the private area of the house. The second floor is the social area, with a direct connection to the coverage, extending social into outdoors, being the view related to the social side and the private area to both square and Embassy, the setting of a typical Lisbon experience, which is a truly intimate relationship between quarters.
Therefore, this project is in fact a mini lung and an example of sustainability for the city of Lisbon, keeping the principles of a living typical habitat and a relationship with the outside, assuming a revitalizing urban role. Its walls are completely covered with vegetation, creating a vertical garden, filled with around 4500 plants from 25 different Iberian and Mediterranean varieties which occupies 100 square meters. So, short levels of water consumption are guaranteed as well as little gardening challenges. Different fragrance are spread throughout the 4 floors. For example, in the swimming pool you will have the flavor of saffron, in the bedroom, lavender, in the living-room, rosemary.
Implemented in the heart of a busy city, the vertical garden creates an unique link with nature and an unexpected atmosphere.
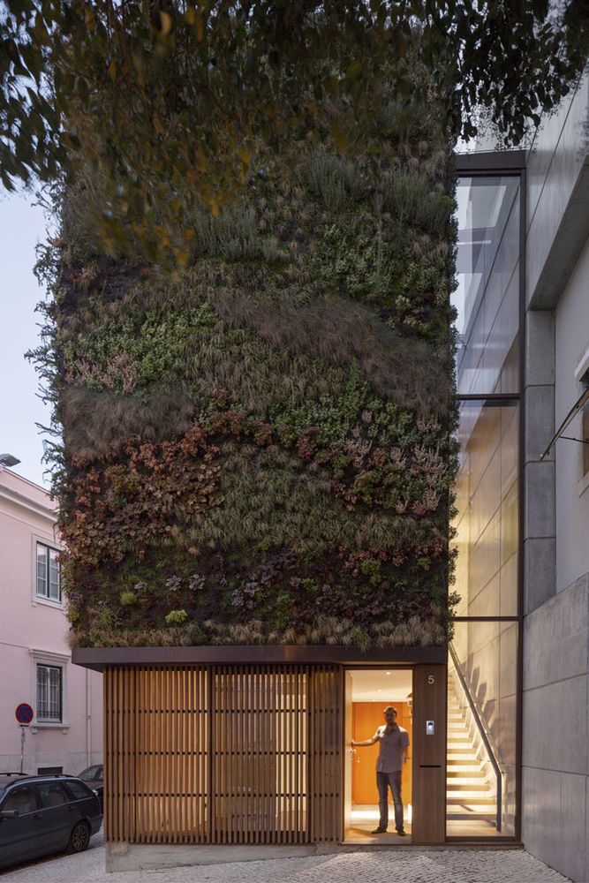
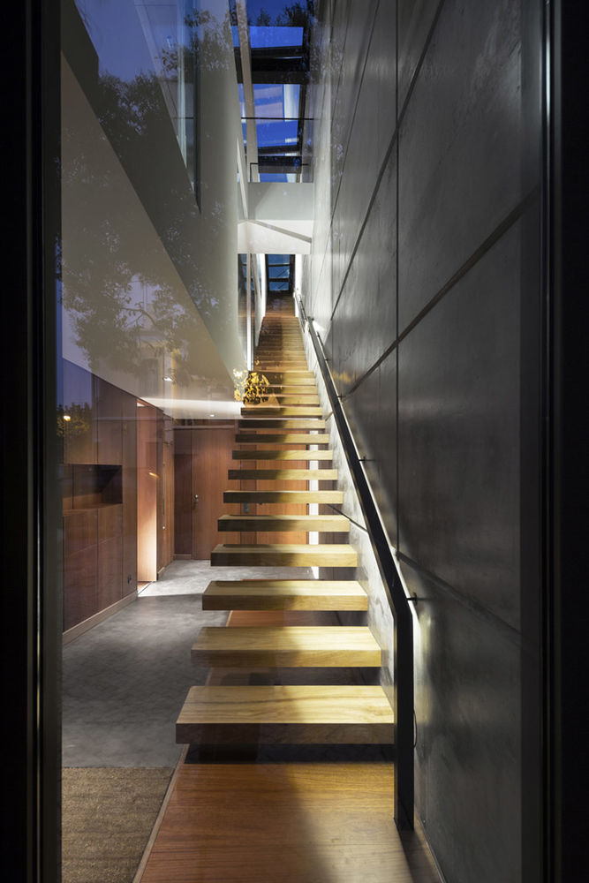
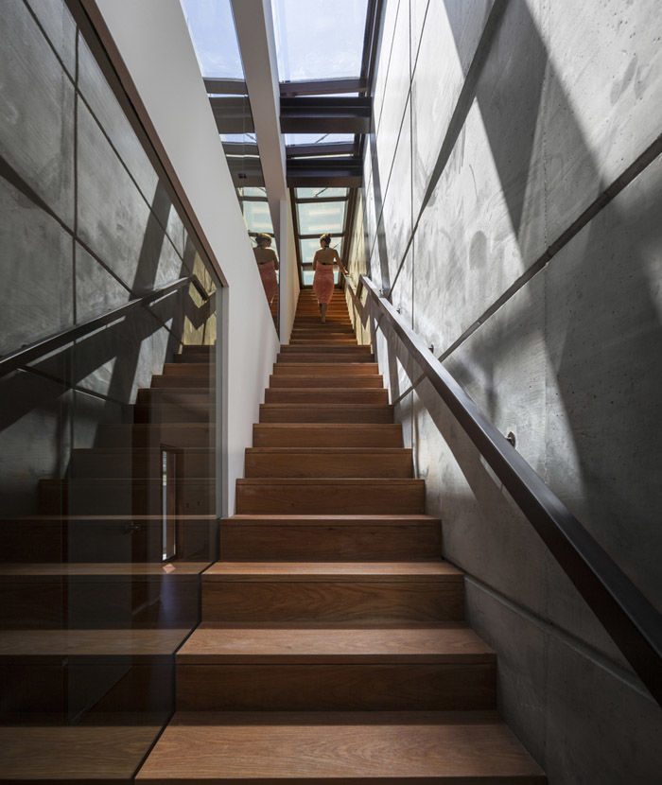
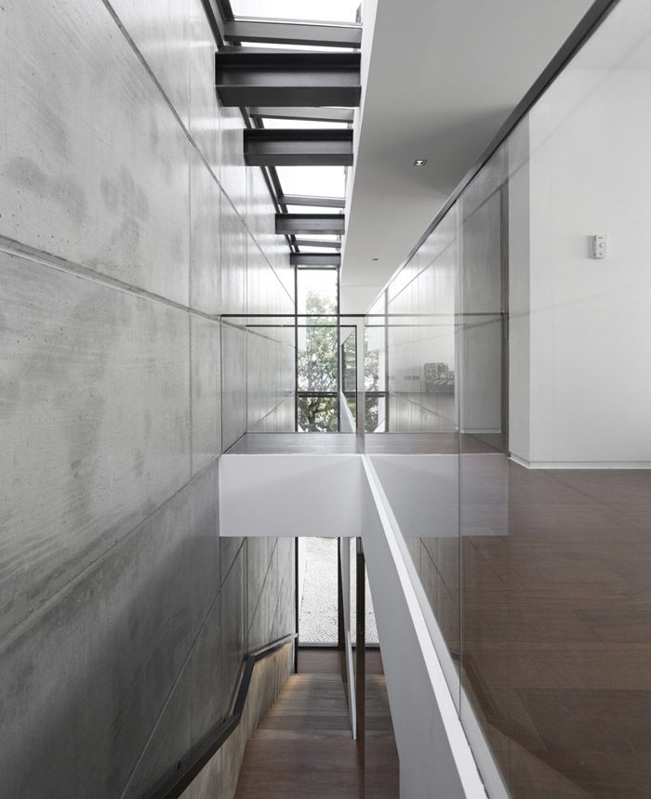

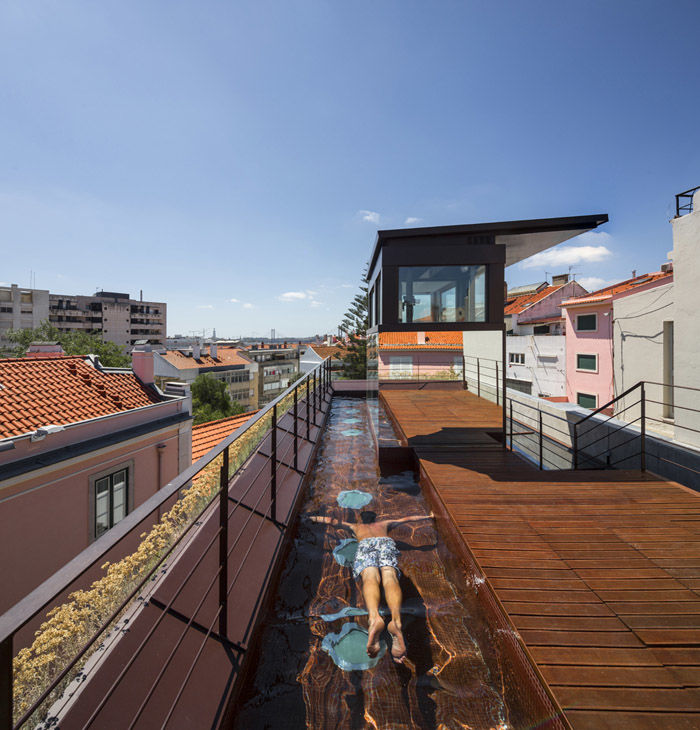
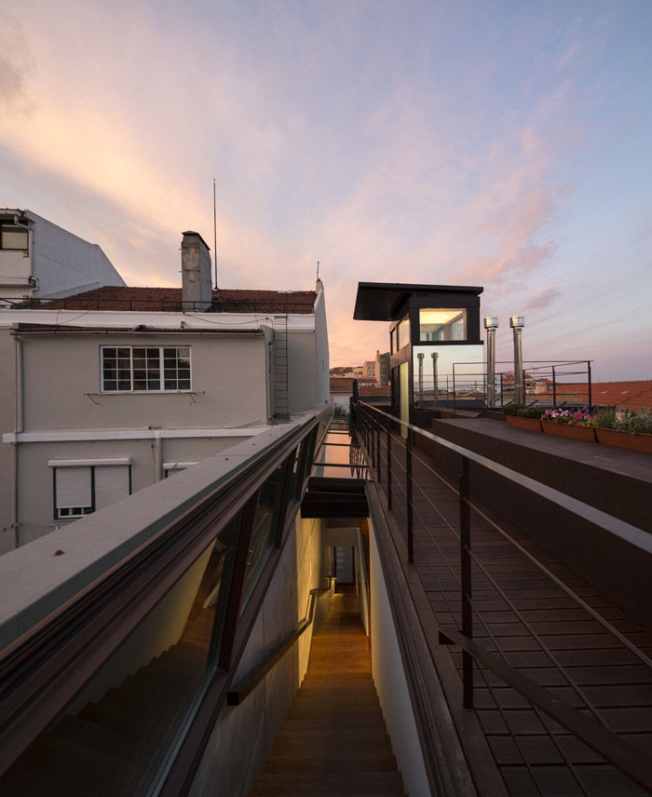
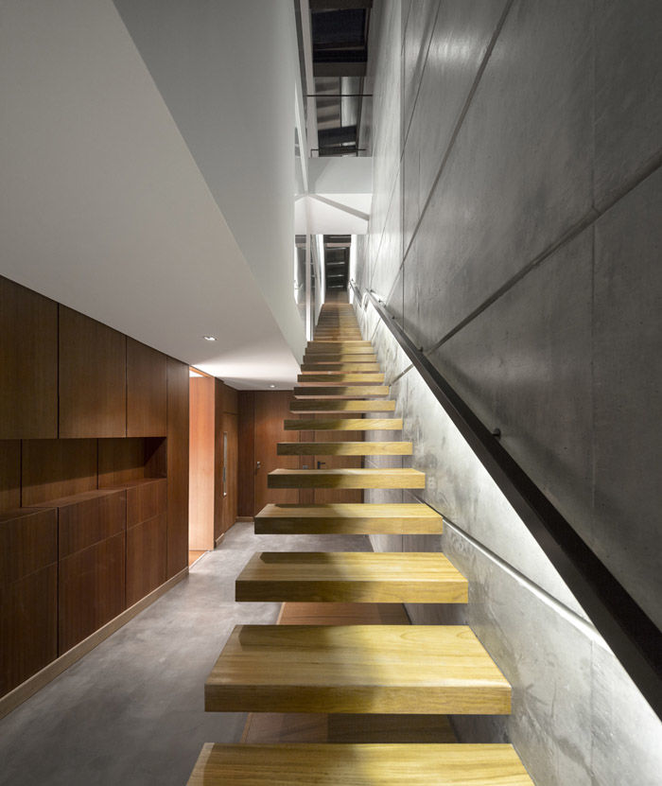
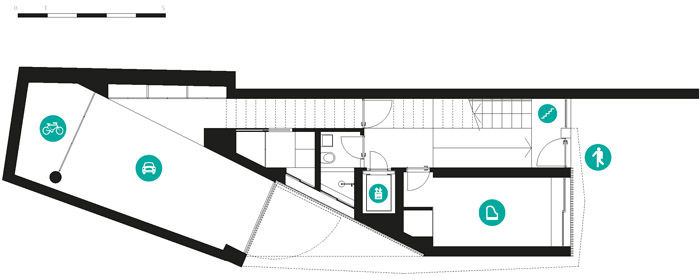



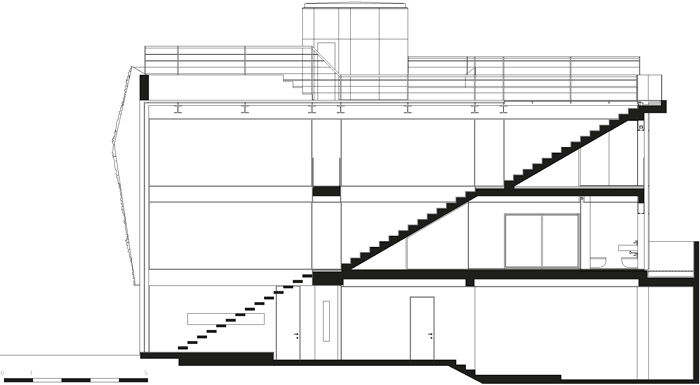
HOUSE IN TRAVESSA DO PATROCÍNIO
Architects:
Co-Workers: Madalena Rebelo de Andrade, Raquel Jorge, Carlos Ruas & Tiago Moniz
Location: Travessa do Patrocínio, Lisbon, Portugal
Project Year: 2008-2012
Project Area: 248 sqm
Client: BWA – Buildings With Art
Construction:
Construoeiras, Obras Públicas e Construção Civil SA Supervision – RTCNC,Lda – Eng. Rui Taborda
Electrical, Communications and Safety – EppE – Eng. José Cardoso
Water and Sewer – Carlos Nunes Baptista AVAC – Prom & E, Lda – Eng. Luis Baião Gardens – Adn-Garden Desing
Quantity Surveying – Dibato
MORE:
FG+SG
,更多请至:

