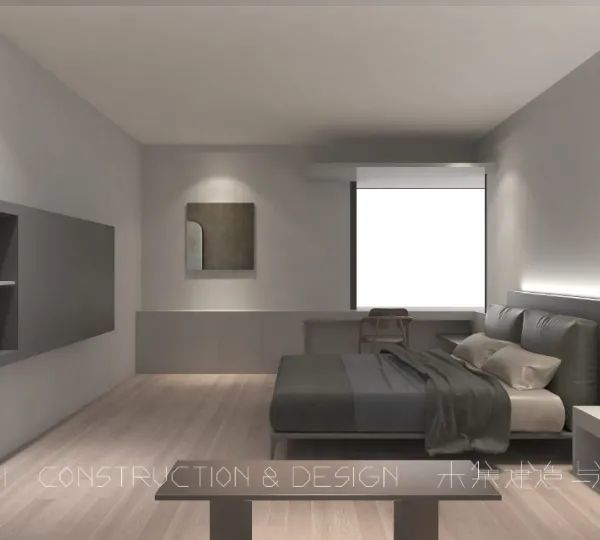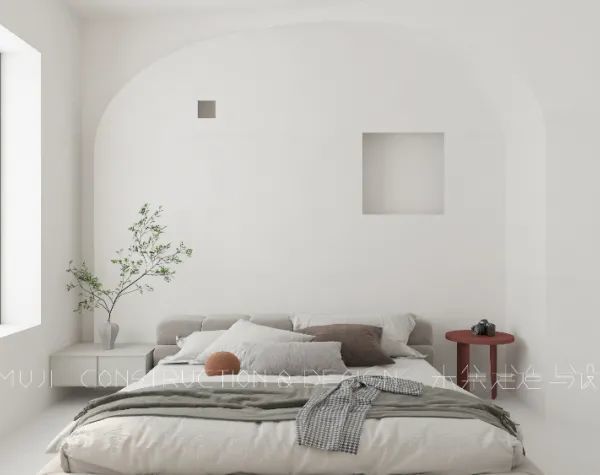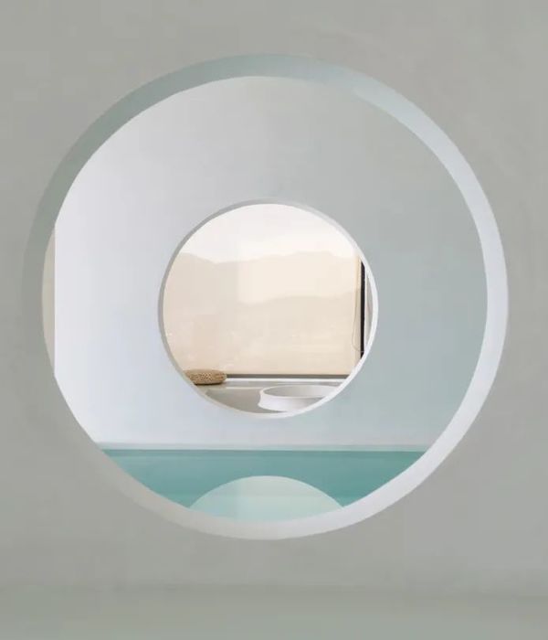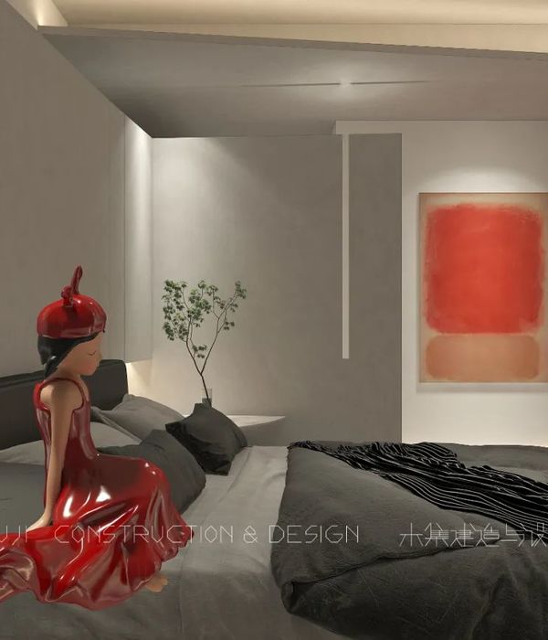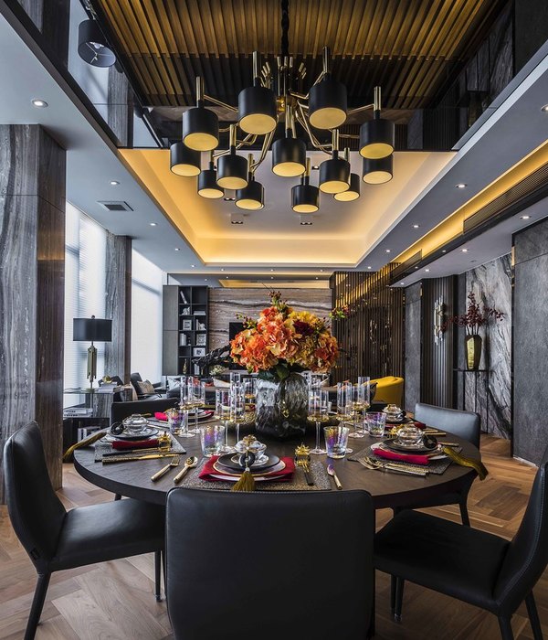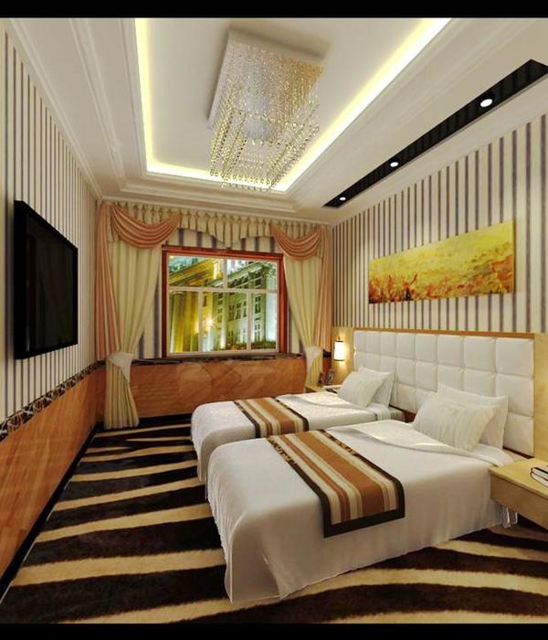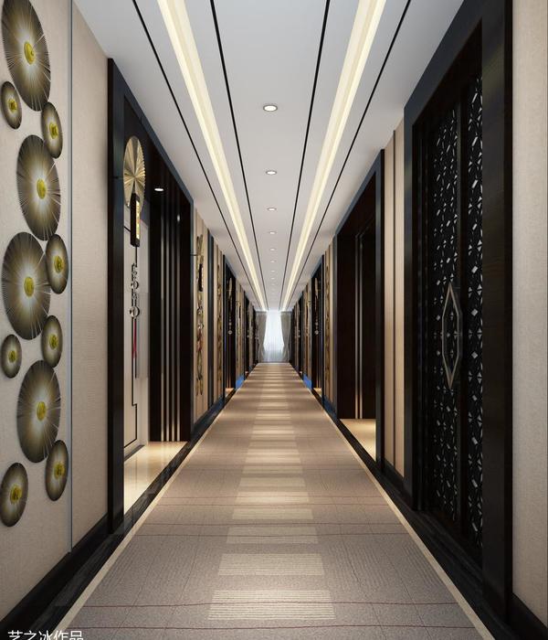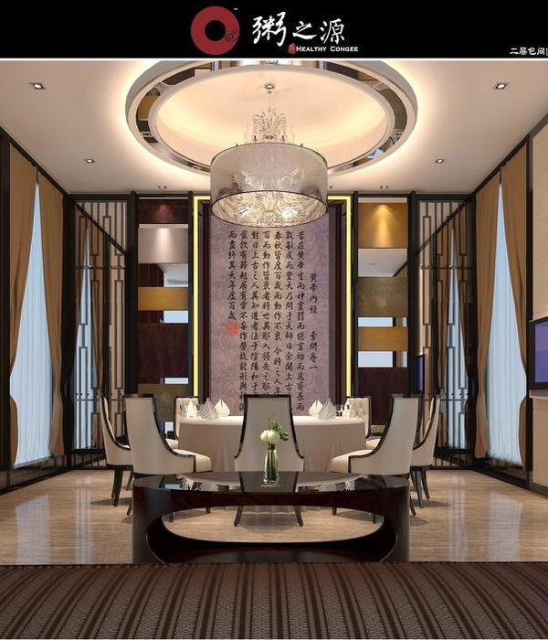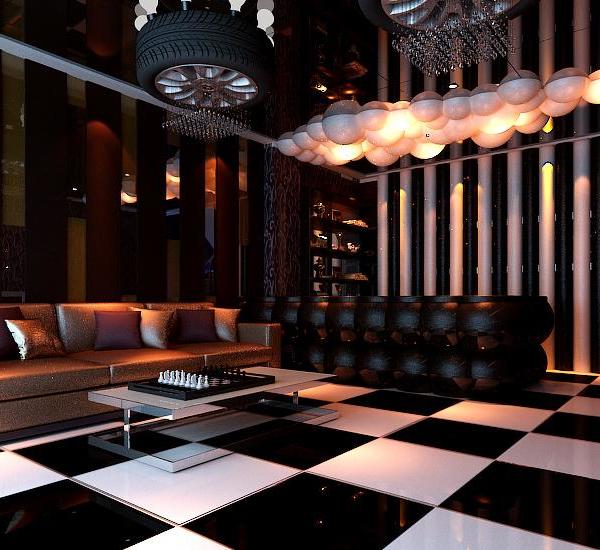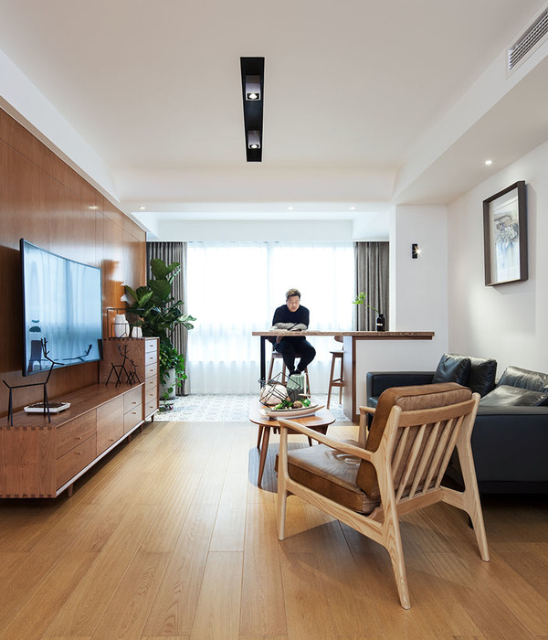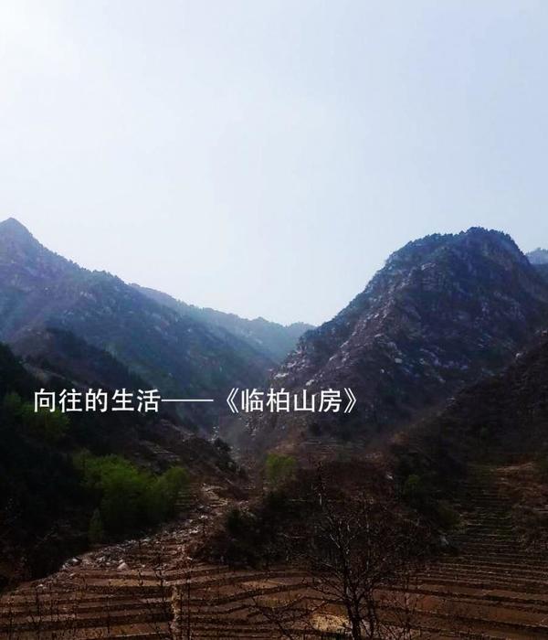▲
更多精品,
关注
“
搜建筑
”
海南·“空中花园”酒店
奥雷·舍人建筑事务所
Büro Ole Scheeren
Büro Ole Sch
eeren(奥雷·舍人建筑事务所)
公布了中国三亚海滩度假酒店的设计方案。该酒店采用了垂直堆叠的结构,顶层布满了绿色植物。高达160米的“新地平线”坐落于海南岛,标志性的“空中花园”将为游客提供难忘体验。
该项目与自然环境建立了强烈的联系,扩大了郁郁葱葱的绿色植物的存在。堆叠的体量创造了一个弯曲的外墙,拥抱着海洋,放大了全景,而偏移和开口为整个建筑的自然植物创造了机会,带来了一个版本的空中花园。
Büro Ole Scheeren has revealed the design for a tropical resort complex in Sanya, one of China’s most popular holiday destinations. The project establishes a strong connection with its natural environment, amplifying the presence of lush greenery. The stacked volumes create a curved façade embracing the ocean and amplifying the panorama, while the offsets and openings create the opportunity for natural plantings throughout the building, bringing to life a version of the hanging gardens.
该设计方案将两间酒店结合成一整个大型休闲度假综合体,尽可能地保留原有的自然景观。因此减少了建筑物的占地面积,保留了场地的重要自然区域,而开口增加了孔隙率并最大限度地减少了结构风荷载。
每层楼都可以体验空中花园
,与场地郁郁葱葱的绿色植物形成协同效应,各种设施散布在整个建筑中,如餐厅和休息室。该项目还设有一个六层高的开口,位于地面以上 75 米处,成为多功能户外甲板和世界上最大的无边泳池之一。
The project comprises two hotels that are stacked on top of one another instead of creating two distinct buildings. The footprint of the building is thus reduced, preserving a significant natural area of the site., while the openings increase porosity and minimise structural wind loads. The hanging gardens, which can be experienced on each floor, create a synergy with the lush greenery of the site, and various amenities are scattered throughout the building, such as restaurants and lounges. The project also features a six-storey tall opening at 75 metres above the ground, which becomes a multifunctional outdoor deck and one of the largest infinity pools in the world.
立面由一个深六角形的阳台和人行道组成,可提供防晒保护。每间客房都设有私人露台,且都能欣赏到海景。位于建筑开口处的“地平线别墅”还额外设有私人游泳池。
巨大的无边泳池
悬挑伸出,仿佛处于海面之上,其宽度达到了153米。
建筑幕墙由阳台和走道的深六边形网格组成,能够提供全面的防晒保护,并大大降低建筑的能源消耗。建筑的水平开口有助于将结构的风荷载降至最低,内部布局则保证了自然交叉通风。该项目计划于2026年开放。
The façade consists of a deep hexagonal grid of balconies and walkways that provides protection from the sun. Each room
benefits from a private terrace and unobstructed sea views, while the Horizon Villas feature their own private swimming pools. At ground level, an undulating landscape echoes the ocean waves, blending with the natural environment. The project is scheduled to open in 2026.
项目由中免投资发展有限公司(CDF Investment & Development Co.)投资建设,由Büro Ole Scheeren负责设计。项目包含两间酒店:三亚海棠湾丽晶酒店(The Regent Sanya Bay)和三亚海棠湾英迪格酒店(Hotel Indigo Sanya Bay)。
轴测图
爆炸分析图
立面图
能源分析图
建筑师:Büro Ole Scheeren(
奥雷·舍人建筑
事务所
)
)
地点:中国 三亚
▼ 更多精品·
点击关注
本资料声明:
1.本文为建筑设计技术分析,仅供欣赏学习。
2.本资料为要约邀请,不视为要约,所有政府、政策信息均来源于官方披露信息,具体以实物、政府主管部门批准文件及买卖双方签订的商品房买卖合同约定为准。如有变化恕不另行通知。
3.因编辑需要,文字和图片无必然联系,仅供读者参考;
搜建筑·矩阵平台
作品展示、
招聘发布、特色
建材
合作、宣传、投稿
联系
推荐一个
专业的地产+建筑平台
每天都有新内容
{{item.text_origin}}

