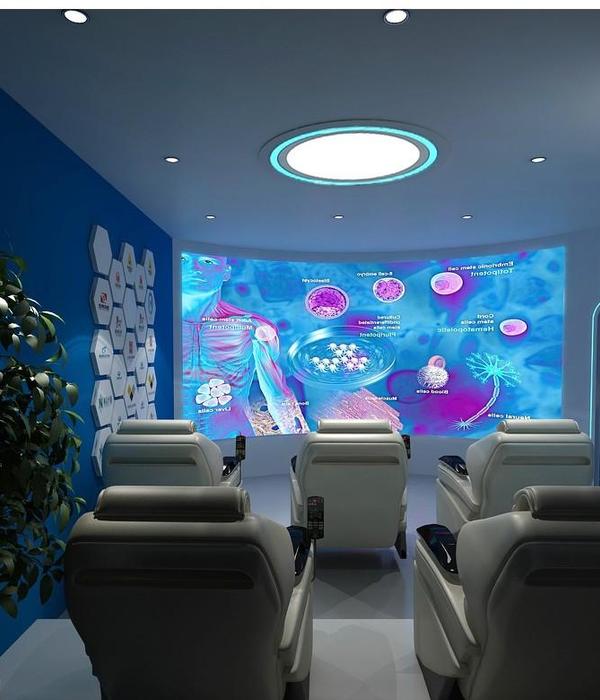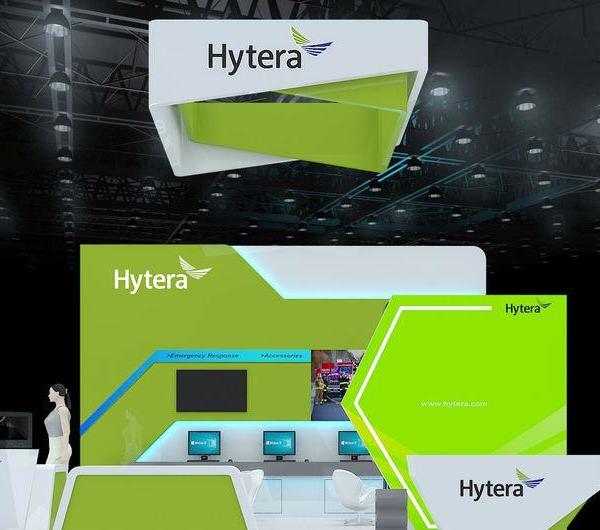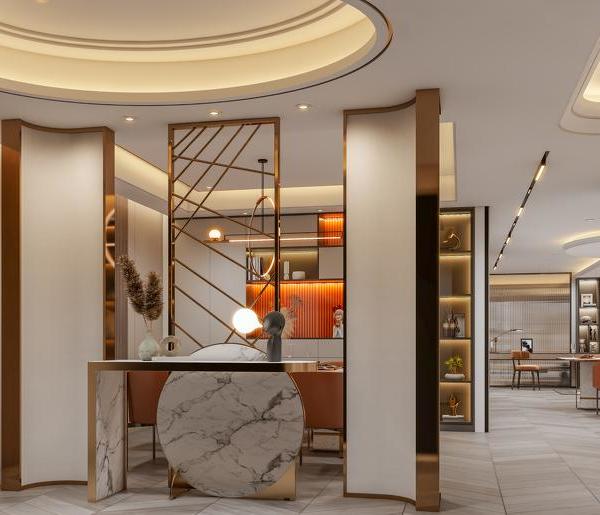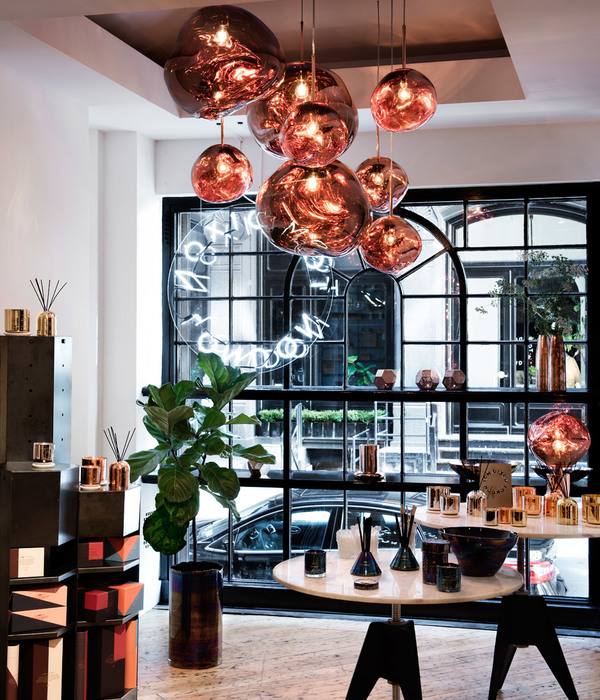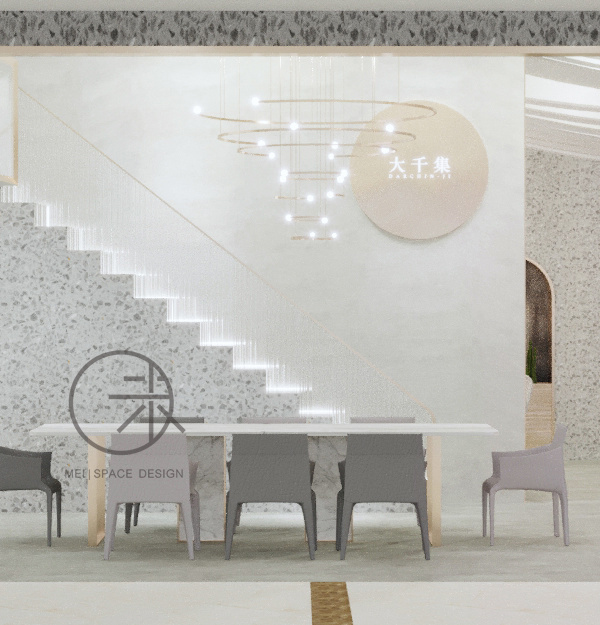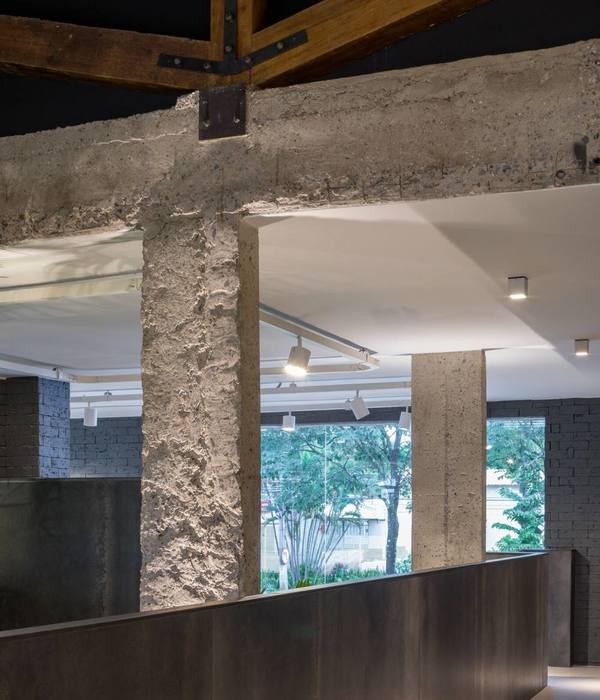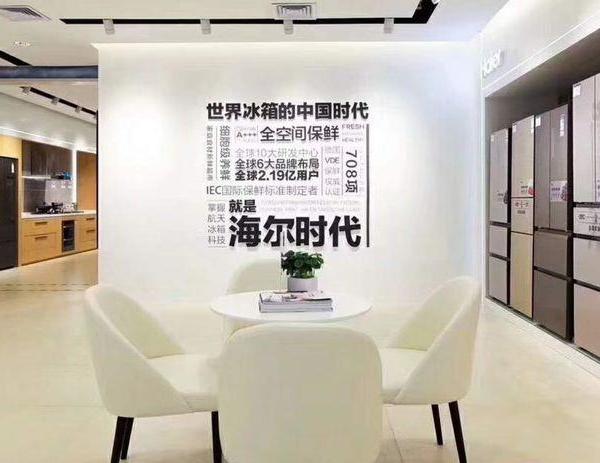“建筑的处理上选择了后退并与“天空之镜”雕塑装置融合的策略,从一层的品牌印象建立,到二层的生活场景体验和产品展示,设计师通过从建筑到室内空间一体化表达和层层递进的体验旅程,由远及近地书写完整的品牌体验”。
W House, Whirlpool Brand Experience Center
惠而浦之家,品牌体验中心/位于顺德欢乐海岸plus的首家惠而浦之家于近日揭开神秘面纱。不同于线下以销售为目的的旗舰店,“惠而浦之家”更加侧重于通过近距离的线下互动展示和体验。让消费者在互动体验中获取对品牌和产品更直接的了解,使惠而浦这一百年品牌在消费者心中焕发全新面貌。
The first Whirlpool House in Shunde OCT Harbor PLUS was recently unveiled to the public.
Unlike traditional flagship stores that solely focus on selling products, Whirlpool House prioritizes interactive displays and experiences that allow consumers to gain a more direct understanding of the brand and products.
As a century-old brand, Whirlpool has undergone a transformation in the hearts and minds of consumers, boasting a new look and feel.
01.后退的建筑
The Retreat of Building
项目的场地位于具有标志性的“天空之镜”大型雕塑装置中,并且建筑与装置相互连接。
The project site is located in the striking iconic “Mirror in the Sky” architectural sculpture, with the building seamlessly integrated into the installation.
俯瞰建筑与雕塑装置的关系
Bird’s-eye view of how the building relates to the sculptural installation
从户外建筑看向室内
View from exterior to interior
作为一个以技术立身的百年家电品牌,展厅中需要呈现科技感以给到来访者直观的第一印象。“天空之镜”的镜面效果与切割形态,天然的包含科技元素。
As a brand founded on cutting-edge technology with over a century of experience in the home appliance industry, Whirlpool aims to make a powerful first impression to its visitors through its showroom’s high-tech design and state-of-the-art features. The mirror effect and cut shape of “Mirror in the Sky” naturally incorporate technological elements.
与雕塑相连的建筑体,镜面的反射让建筑掩映其中
The building is connected to the sculpture, and the mirrored surface’s reflection conceals the building.
基于这一点,设计师在建筑立面的处理上选择了后退并与雕塑融合的策略,从建筑到室内空间一体化的完成情绪表达:内部空间设计上因地制宜地将“天空之镜”自然地延伸其中——三角棱镜造型从一层空间之中向上生长,贯穿二层楼板,延伸至二层天花之上,透过玻璃幕墙与室外“天空之镜”相互衔接。
Keeping this objective in mind, the designers have opted for a unique approach by recessing the building facade and seamlessly integrating it with the sculpture. This clever integration serves to connect the exterior and interior of the building as one cohesive unit, effectively extending the visual theme of “Mirror in the Sky” into the interior space. The triangular prism extends upwards from the first floor to the second floor and reaches the ceiling, forming a harmonious connection with the “Mirror in the Sky” through a glass curtain.
从主入口室外看向建筑和雕塑,室内的镜面造型形成了室内外相连接的趣味关系。
From the main entrance, one can observe the intriguing interplay between mirrored interior and outdoor sculpture, thereby establishing a captivating relationship between the inside and outside.
从室内向外生长的棱镜造型,与建筑外部的雕塑达成衔接。
The prismatic form that emerges from the building’s interior and extends outward are harmoniously integrated with the sculptures positioned outside the structure.
一层的空间造型与棱镜装置呼应
The look of the first-floor space is a reflection of the prismatic installation.
02.层层递进的体验旅程
An Experiential Journey in Progress
作为一个综合性的商业空间,惠而浦之家不仅需要满足品牌文化展示、体验展厅和活动论坛场地等多重需求。设计师将不同的功能置入不同的楼层,使来访者在层层递进的参观旅程中,获得从文化、体验到产品的完整体验。
Whirlpool House is a comprehensive commercial space that aims to cater to various needs, such as brand culture display, experience showroom, and event forum. The designers have taken a thoughtful approach and assigned different functions to different floors to offer visitors a seamless journey of progressive experience. This means that visitors can immerse themselves in the brand’s culture, engage in experiential activities, and explore the products on offer as they move through the different floors of the space.
一层围绕棱镜装置,构筑出整体冷峻科技的空间调性。
The first floor features a prismatic installation that sets the tone for a sleek and tech-savvy ambiance.
多媒体互动展项的融入,来访者可以从中了解品牌发展历史、品牌核心技术等内容。
Multimedia interactive exhibits educate and engage visitors on the brand’s history and core technologies.
展厅的另一侧规划为洗衣产品技术展示区。设计师将产品进行解构展示,墙面的互动装置游戏让参观者轻松地了解枯燥的技术细节。
On the other side of the showroom, the tech display area showcases the brand’s laundry products. Through clever deconstruction and the use of interactive wall games, visitors are able to easily grasp even the most technical details, turning what could be a mundane experience into an engaging and informative one.
产品拆解展示
Illustration of product disassembly
投影互动游戏
Projection of interactive games
毗邻休闲步道一侧的咖啡区配合可开启的幕墙,将室内的空间向室外进行延展。
The coffee area, located on the side of the walkway, seamlessly blends indoor and outdoor spaces with its openable curtain wall.
打开幕墙,将室内外连通
When the curtain wall is opened, it connects the interior and exterior.
从室内看向外摆区,家具造型与空间形式互相呼应
The furniture shape complements the space when it is viewed from the inside.
吧台和造型细节
Bar and styling details
通过光影流动的观光电梯上到二层,棱镜如穿过楼板般向天花延伸并与室外相连,当光线穿过时,空间产生了内与外的对话。
The light-flowing observation elevator to the second floor is designed to resemble a prism that extends from the floor to the ceiling, connecting the inside to the outside. This unique design element not only lets in natural light, but also creates a dialogue between the two spaces.
干净有力的建筑语言突出产品设计的简约哲学,场景化的产品体验区域融入其中,这是一个更加灵活、开放、可变的社交空间,探索空间、人、生活之间互相激活的可能性。
The clean and powerful architectural language of the space is a reflection of the brand’s philosophy of simplicity in product design. This is further exemplified through the integration of a scenario-based product experience area, which offers a flexible, open and dynamic social space that encourages visitors to explore the possibilities of interaction between the space, people and daily life.
棱镜造型划分了不同风格的产品体验场景,木色的融入中和了金属的冷峻。
The prism effectively separates different styles of product experience scenarios, while wood elements add warmth to the cool metal surroundings.
为了平衡整体空间的调性和色彩,设计师还融入了一个明黄色的儿童区。
To balance the overall tone and color of the space, the designers have also incorporated a bright yellow children’s area, creating a playful contrast to the otherwise neutral palette.
夹层延续了木色的柔和调性,在轻松的氛围中让产品成为主角。
The mezzanine level continues the warm wood hues, providing a relaxed and inviting atmosphere that allows the products to take center stage.
项目名称:惠而浦之家-顺德欢乐海岸plus
主持设计:杨振钰,梁宁森
软装设计:吴岫微
设计管理:杨振钰
设计团队:黄镇涛、严文定、黎瑞文、谢昕妤、陈倩瑜
项目面积:680㎡
设计周期:2022年1月-2022年6月
完成时间:2023年2月
主材:岩板、镜面不锈钢、原色喷砂不锈钢、黑色金属烤漆、超白玻璃、木饰面板、亚克力、地毯
业主:惠而浦
摄影:聂晓聪
{{item.text_origin}}



