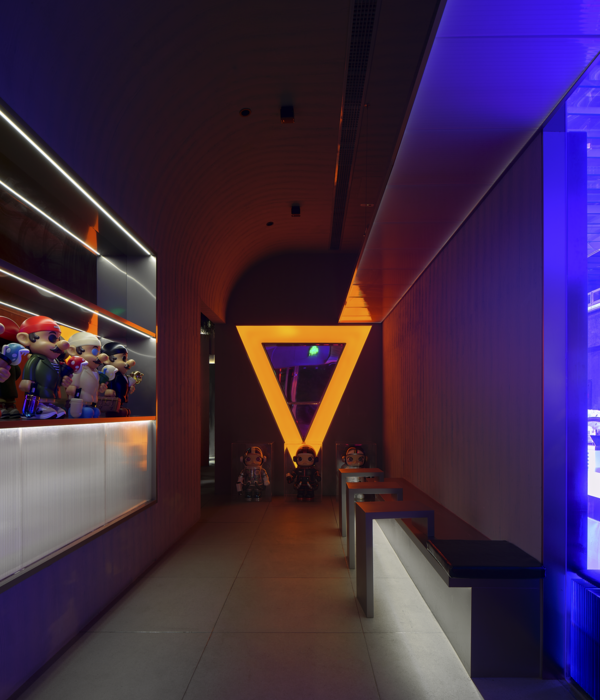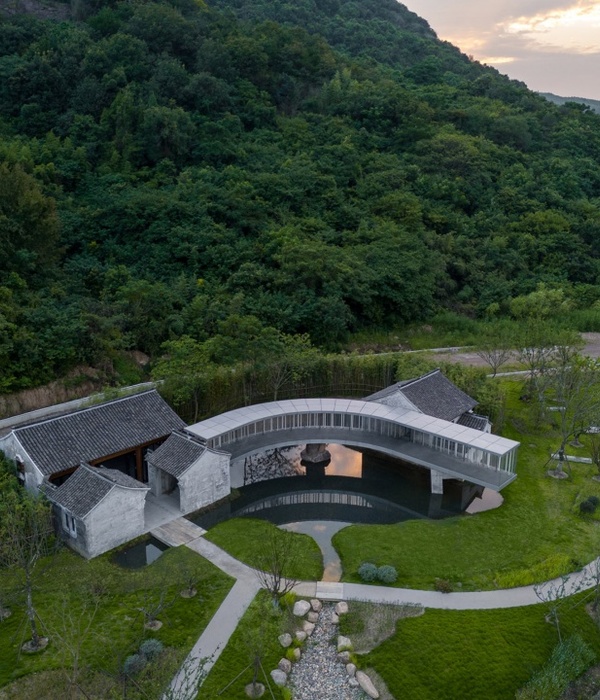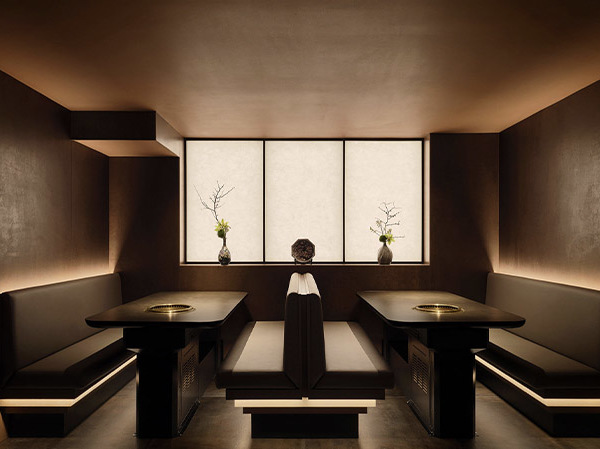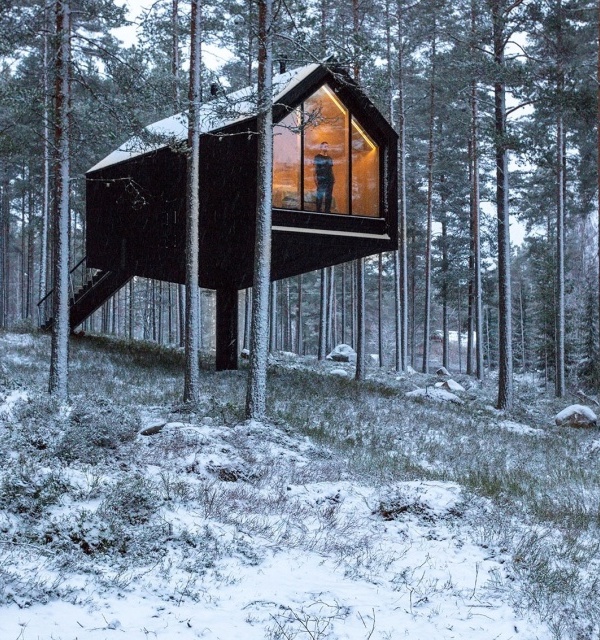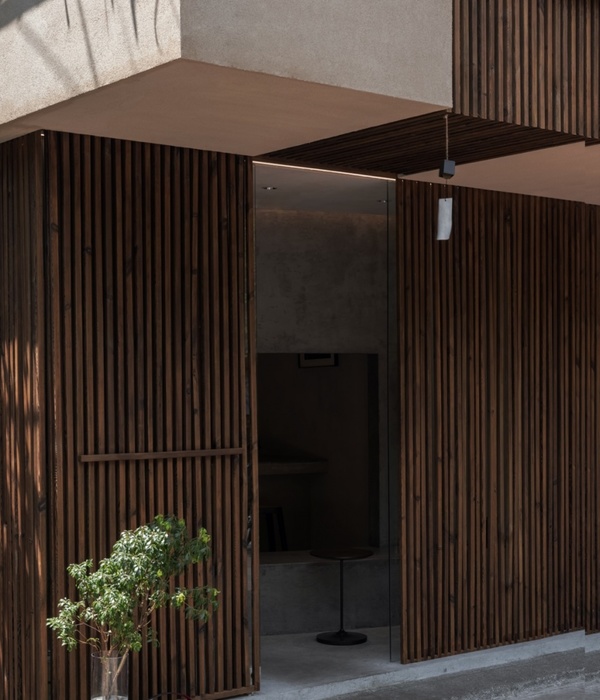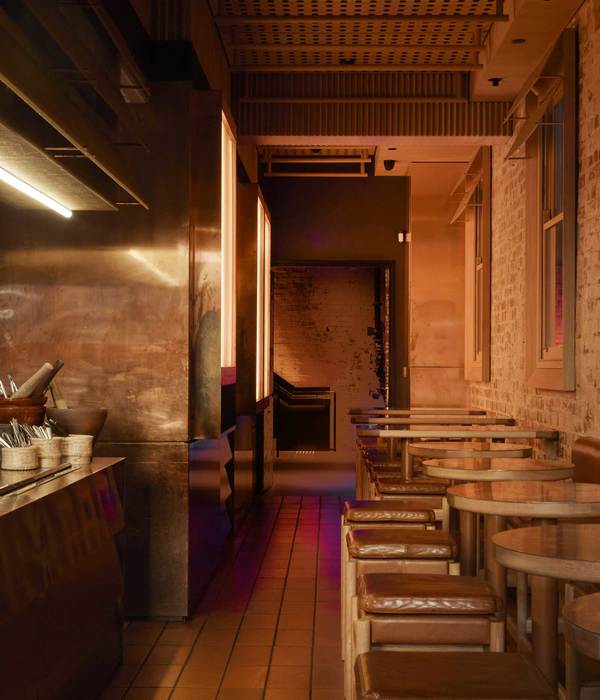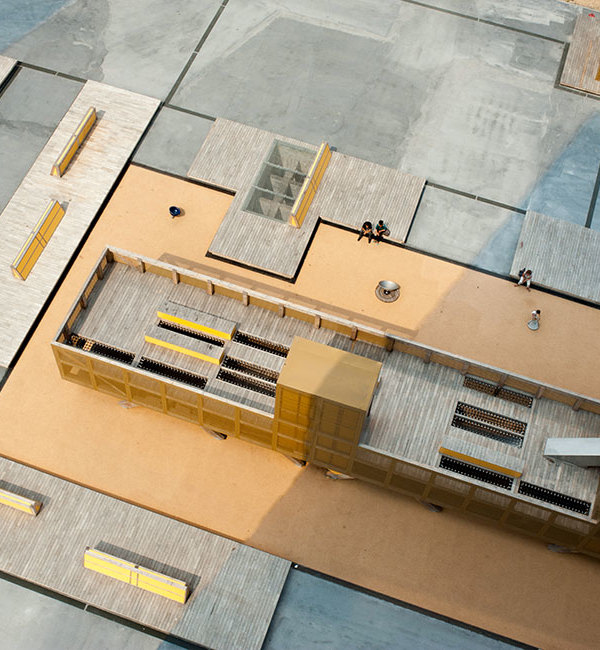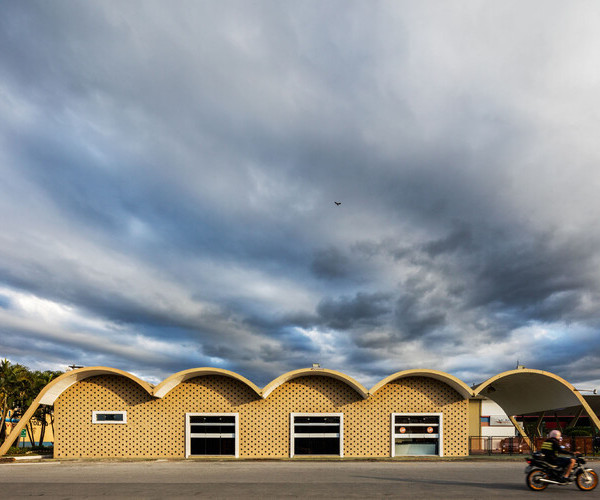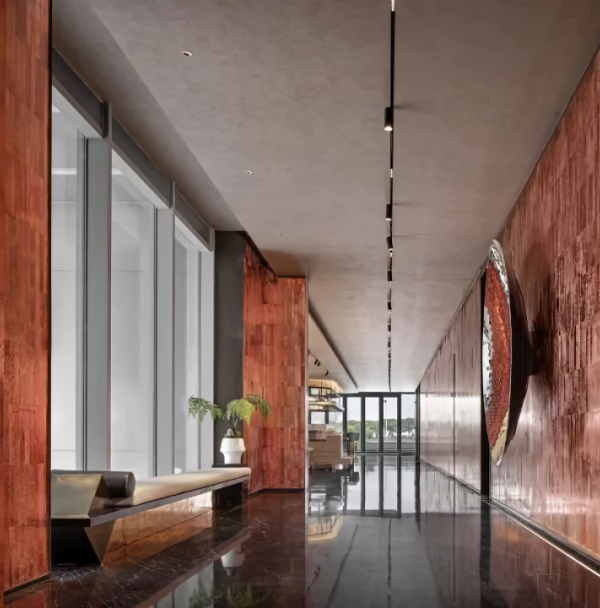QIANMU
DESIGN
馥沅 · Spa | Commercial Design | 2023
Project
Information
Project Address:四川成都市
Area:340㎡
Design time:2023年10月
Design style:侘寂现代
Main material:原生木 莱姆石 红洞石 涂料 钢板 藤编
Introduction
01
≡
本空间内散发着一缕动感的氛围,仿佛流水般自由流动,弥漫着令人陶醉的感性和自然的迷人魅力。其设计以充满流畅和优雅的形式为基础,展现出自然界灵动和无拘无束的特质。
This space exudes a dynamic atmosphere, as if the free flow of water, filled with intoxicating emotional and natural charm. The design is based on a fluid and elegant form that shows the dynamic and unfettered nature.
这种流动性不仅贯穿于室内的宏伟结构和布局,更深入融入整个设计的微观细节,呈现出一种令人心驰神往的设计之美
。
This mobility not only runs through the grand structure and layout of the interior, more in-depth integration of the entire design of the micro-details, showing a fascinating design beauty.
置身其中,你会被色彩的选择所感染。这柔和而温馨的调色板散发着一种迷人的情感,与光线相互交融,创造出充满生机与温暖的氛围。每一处的色彩选择都经过精心的谨慎考虑,它们与空间内的光线相互交织,为整体氛围注入了柔和而充沛的活力。
You will be infected by the choice of colors. This soft and warm palette exudes an enchanting emotion that blends with the light to create a vibrant and warm atmosphere. Each color choice is carefully considered, and they interweave with the light in the space to infuse a soft and vibrant atmosphere.
而原生木,莱姆石,红洞石等多样性材质的巧妙搭配也是经过深思熟虑,质感丰富且带有温暖感的材料为空间增添了一层宜人的温馨氛围,让人仿佛置身于一片温暖的梦境之中。
The original wood, lime stone, red hole stone and other materials are also well-thought-out, rich texture and a sense of warmth of materials to add a pleasant atmosphere for the space, it's like being in a warm dream.
在功能布局上,一楼彰显了展示功能的融合,宛如艺术品散落在美术馆的各个角落。展品不受固定展示区域的约束,而是在空间中自由生长,营造出柔和而非商业化的氛围。这种表现方式更显温和,消减了商业气息。
In the functional layout, the first floor shows the fusion of display functions, as if art scattered in the museum's various corners. The exhibits are not confined to a fixed display area, but grow freely in the space, creating a soft rather than commercial atmosphere. This is a gentler, less commercial approach.
02
≡
自然元素在这个空间中得到了充分展现。它并非简单地引入自然元素,而是将户内与户外相结合,创造出一个完美融合的自然SPA空间。绿植穿插其中,为空间注入生机与活力。水景与瀑布伴随着柔和的水声,带来一种宁静与放松的感觉。这种自然与流动性的结合,使人不禁感受到大自然作为SPA的本源所在。
The natural elements are fully represented in this space. It is not simply the introduction of natural elements, but the combination of indoor and outdoor to create a perfect integration of natural SPA space. Viridiplantae interspersed the space with life and energy. Water features and waterfalls are accompanied by soft water sounds, bringing a sense of calm and relaxation. This combination of nature and mobility makes one feel that nature is the source of Spa.
03
≡
外立面的设计秉持着简朴而温馨的初衷,呈现出一种恬淡而舒适的氛围。采用的材质和颜色散发出自然的温暖感,使建筑与周围环境融为一体。富有质感的艺术漆与红洞石外表材质,赋予建筑表面丰富的触感和温暖的观感。设计的细节处理追求简洁而不失精致,突显出建筑的质朴美。
The design of the facade adheres to the original intention of simplicity and warmth, presenting a tranquil and comfortable atmosphere. The materials and colours used give off a natural warmth that blends the building with its surroundings. Rich texture of art paint and red hole stone surface materials, giving the building a rich sense of touch and warm look. The design of the details of the pursuit of simplicity and refinement, highlighting the simple beauty of the building.
潜 · 以为学
木 · 以为心
- AWARD -
{{item.text_origin}}

