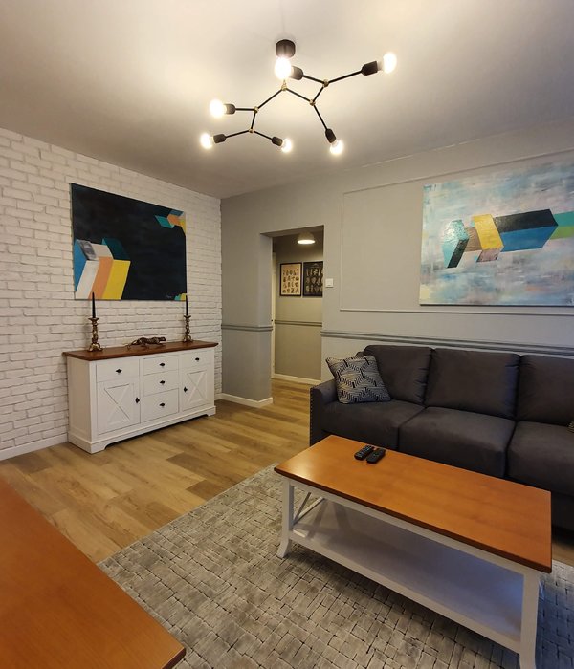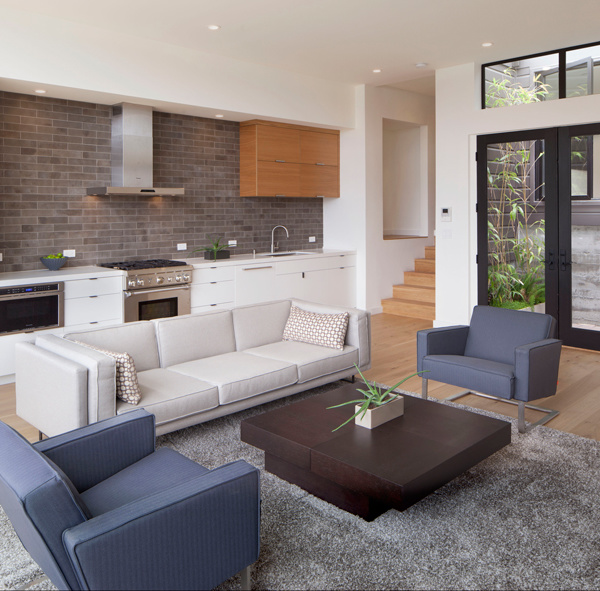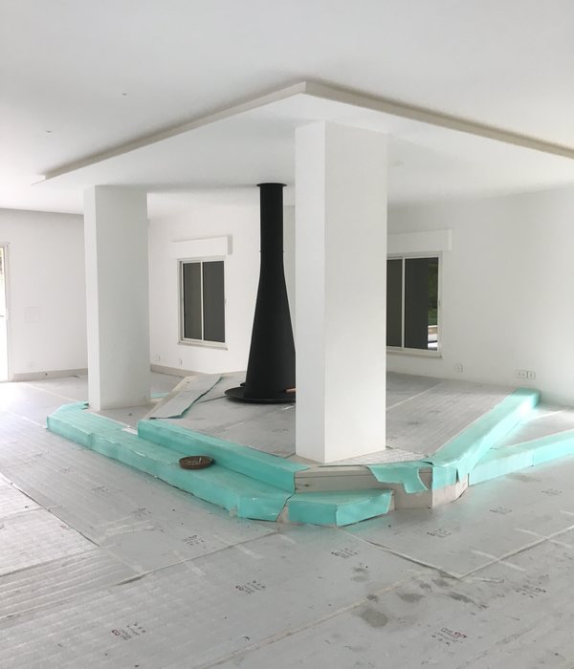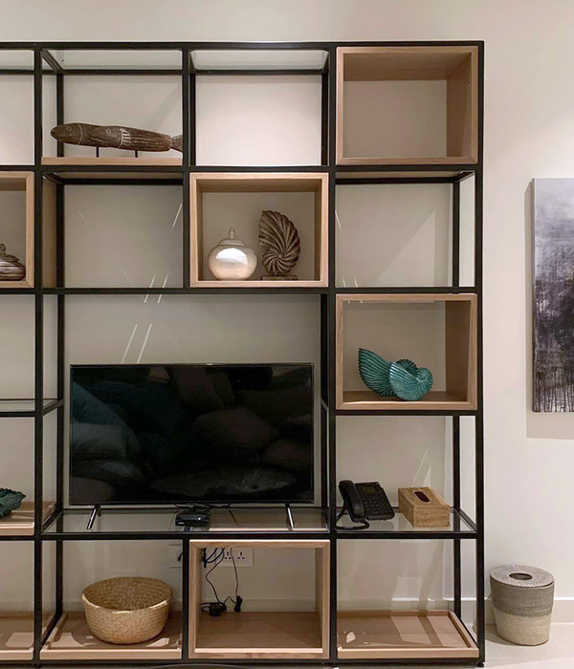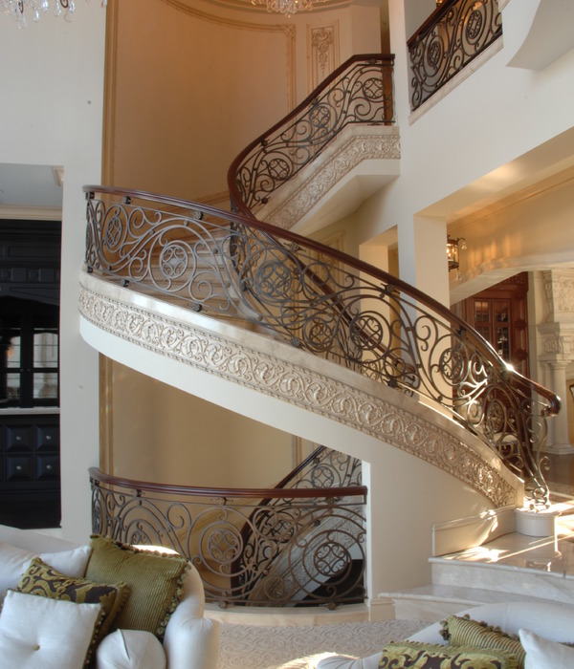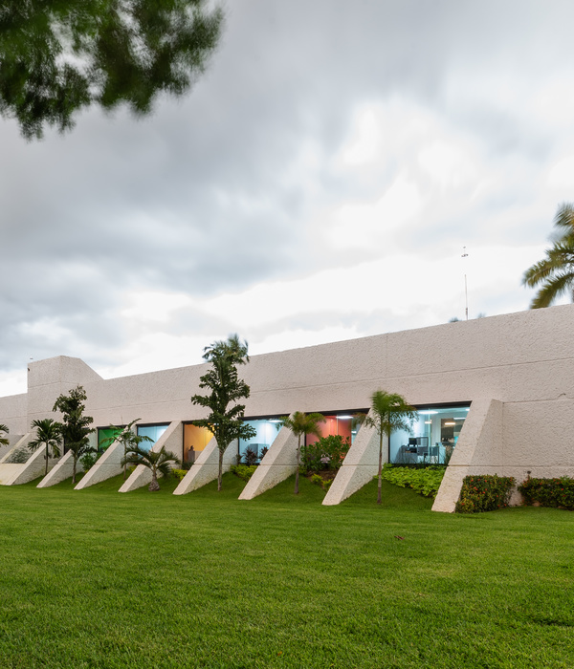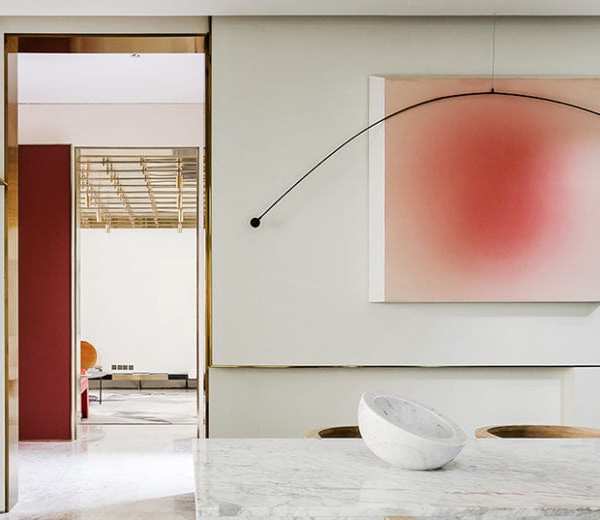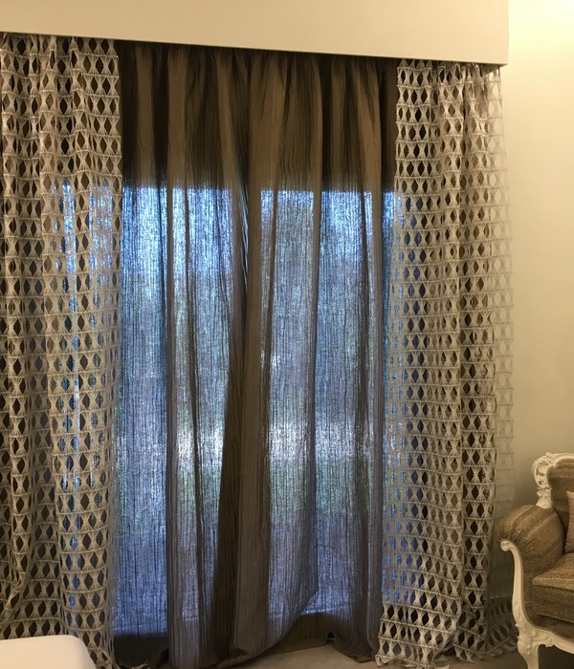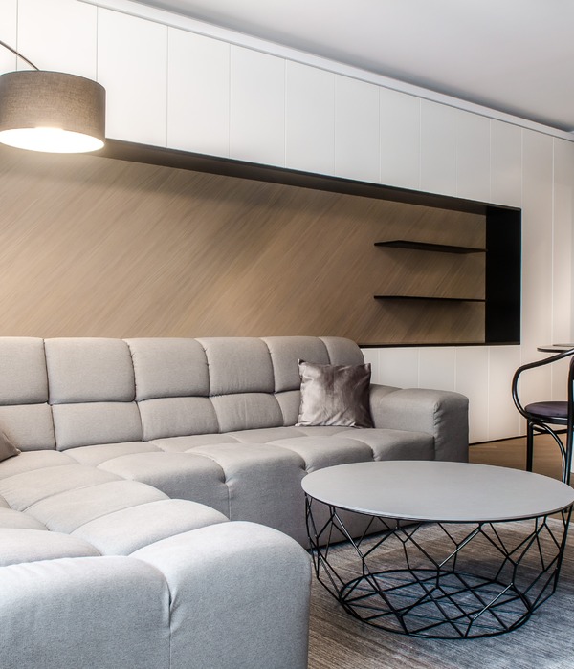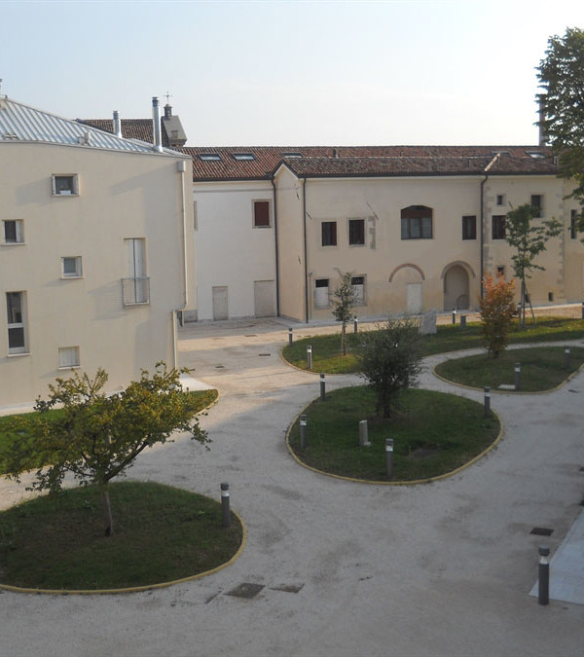The Naruma Trio is a contemporary brick residence located in Singapore, designed in 2019 by K2LD Architects.
Description
The Naruma Trio, designed by K2LD Architects, aspired to create an architecture that would truly become home for the residents. This explains the play on the name; “Naru” is a Japanese word meaning “become” and “Ruma” is a Malay word for “home”. Nestled in a serene neighbourhood in Singapore, the tall and slender proportion of the buildings are reminiscent of urban townhouse typology. Singapore, having a historical colonial past, had many clay brick buildings. This pointed to an urban townhouse as a most appropriate form to invoke the nostalgic tie to the memory yet re-interpreted with modern construction syntax (RC beam) and old barn yard brick work. The grey-beige crinkle brick was intentionally chosen for a contemporary interpretation.
The Trio is designed to be uniquely different catering to 3 unrelated family’s needs and structure. The challenge was to use a singular language that can unite the development as one; like 3 movements of a symphony yet allows for a generous distance between each house.
Rough-hewn bricks were preferred over multiple materials. The entire façade was covered with one singular material. Reinforced concrete structural beams are exposed as a datum to break up the monolithic surface. Grouting was artfully smeared to blur the joint lines between the bricks. This method enhances the natural texture of the bricks and works well in this tropical climate when excessive rain sometimes causes efflorescence on the brick surface.
Functional spaces are stacked on 3 levels to take advantage of the elevated land to gain the best vantage point of the surrounding landscape and downtown view. Voids perforate through the floors and screens are used strategically to delicately balance the need to bring in air and light, as well as to preserve privacy between the long and narrow plots. The result is a delightful interplay of penetrable spatial and visual transparencies. Although the entrance of the house is located at the basement through a deep carparking space, light and air are still able to penetrate via the seamlessly sculpted perforations.
There is a simplicity and honesty in the design of Naruma, in the inherent beauty of the materials, and the effortless quality of free-flowing space that quietly and elegantly fills the functions of home.
Photography courtesy of K2LD Architects
{{item.text_origin}}

