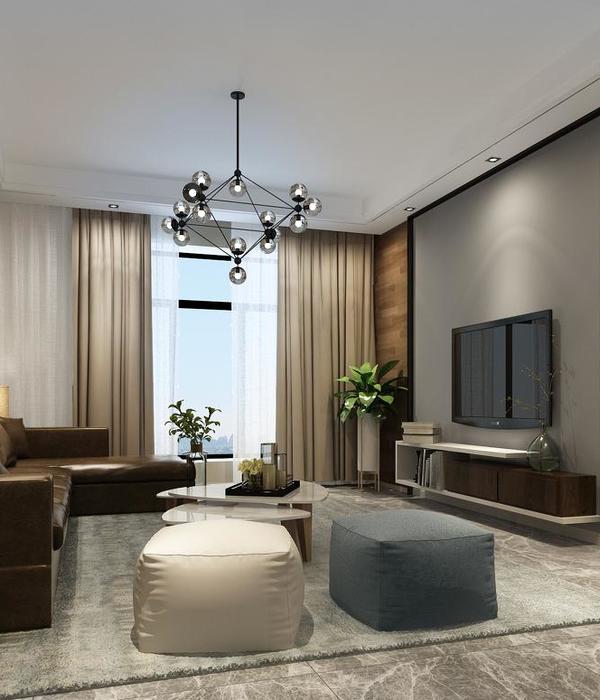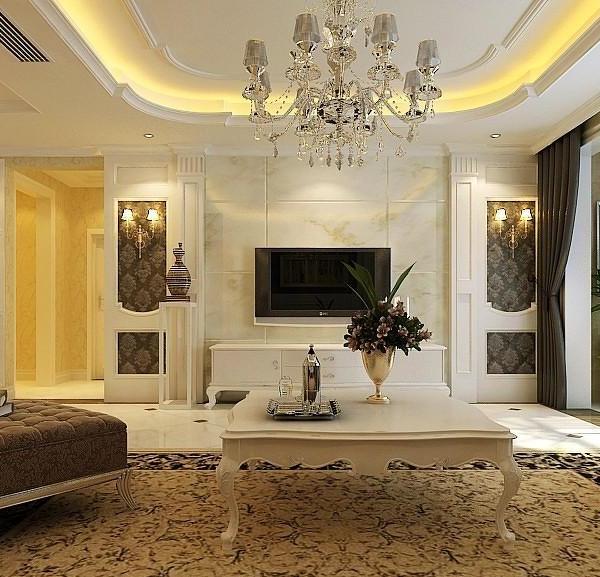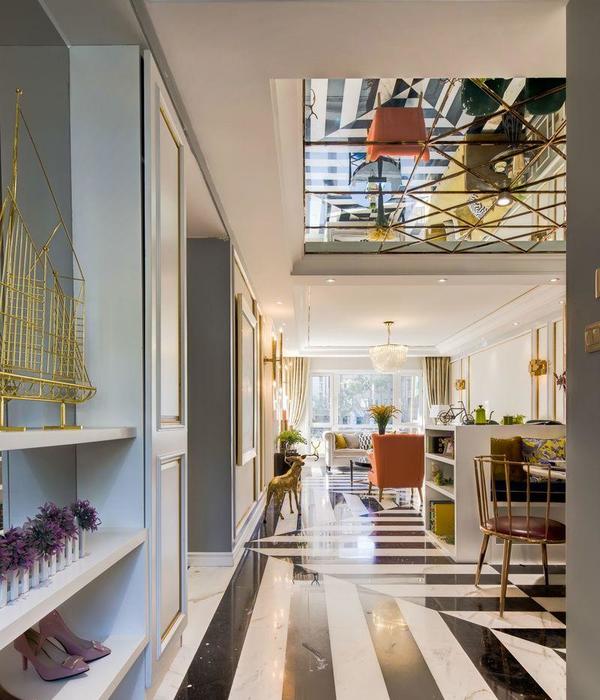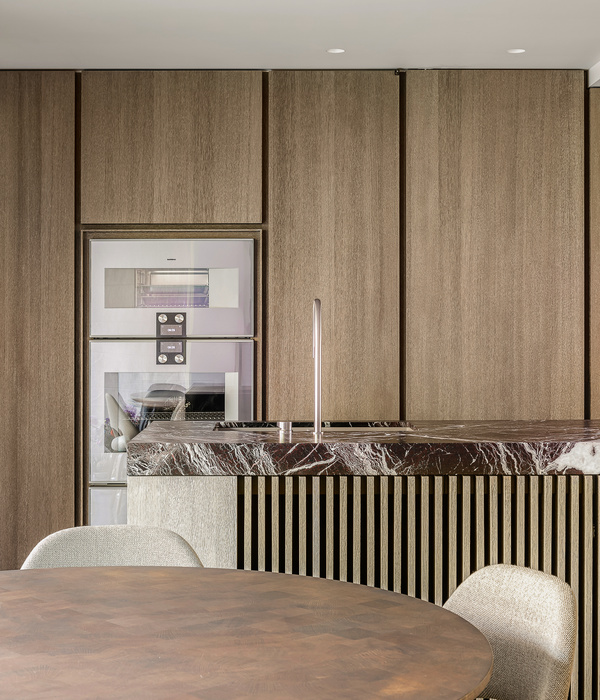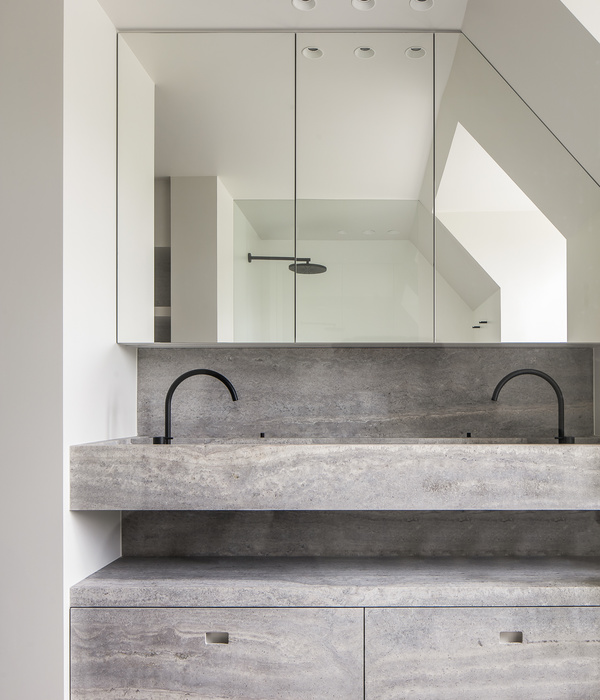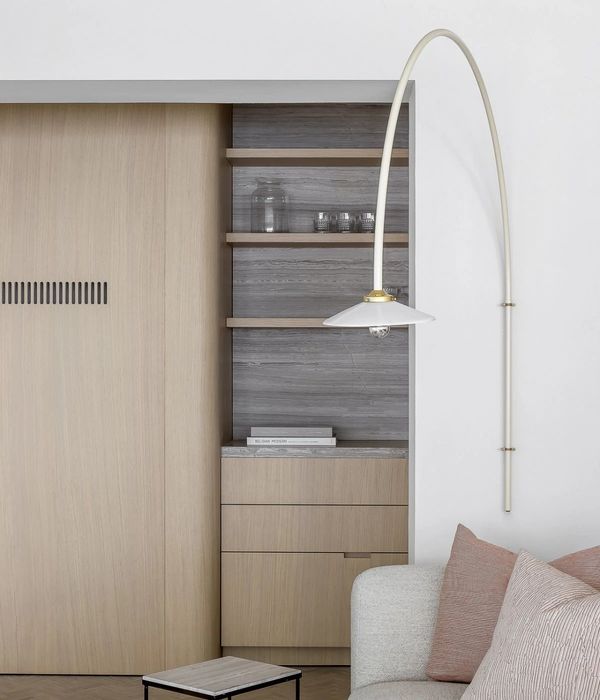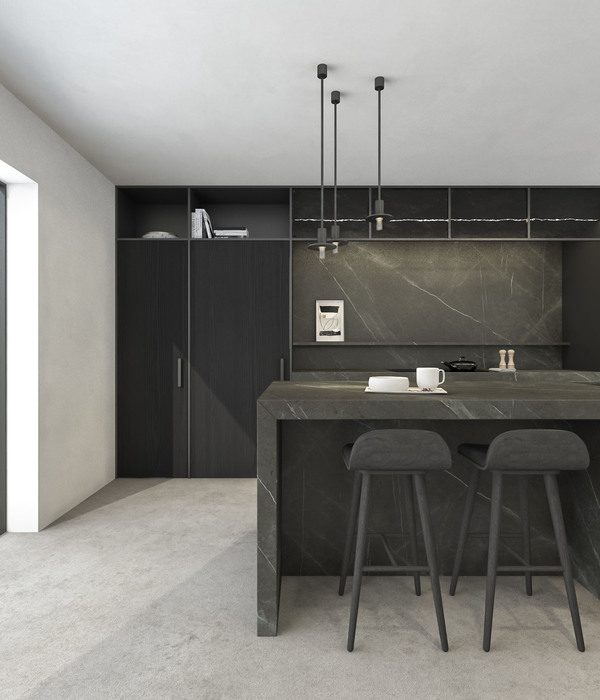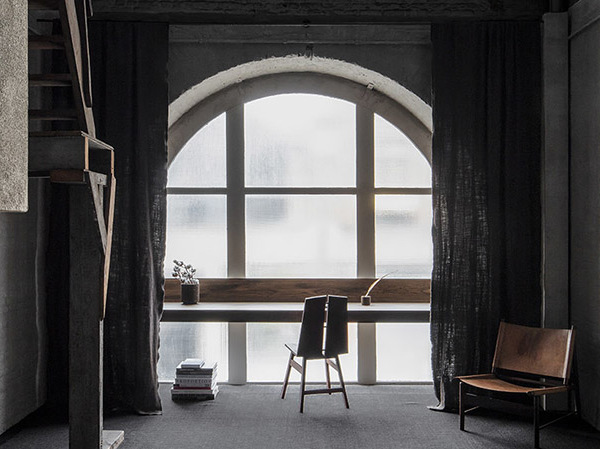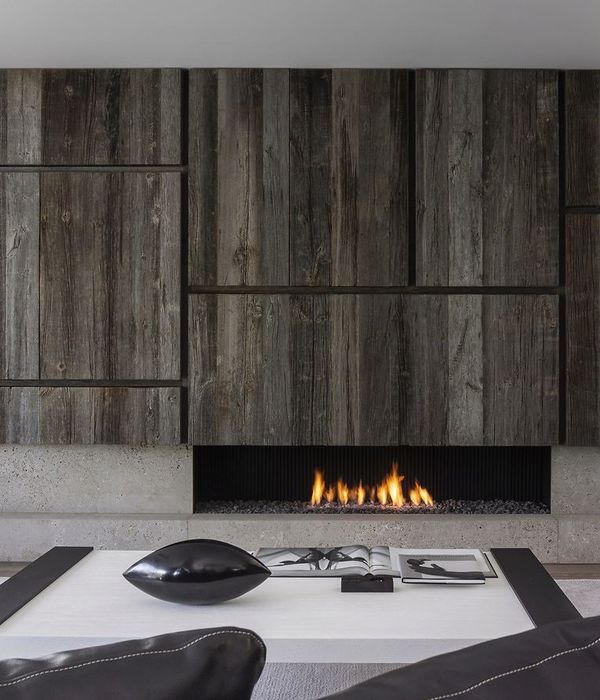Portum优化了其高悬的位置,在宽敞的家庭住宅中安排了一系列豪华的姿态,充分利用了周围的自然美景。Ziegler从整体角度出发,指导从概念到完成的过程,管理整个设计和建造过程,以确保实现预期的愿景。
Optimising its elevated positioning, Portum arranges a series of luxurious gestures within the generous family home, taking advantage of the surrounding natural beauty. Ziegler approaches the structure from a holistic point of view, directing the process from concept through to completion, managing across the design and build processes to ensure the fulfilment of the intended vision.
Portum以全面的质量控制方法为基础,在整个场地上形成了垂直堆叠的平台,与远处令人羡慕的景色相一致。该住宅位于拜伦湾,坐落在Arakwal国家公园内,结合了城市和现代的明快感,以及对沉浸在自然元素中的渴望。
Grounded in a comprehensive and encasing approach to quality, Portum comes together across the site as vertically stacked platforms that align with the enviable views in the distance. Located in Byron Bay, and set within the Arakwal National Park, the home combines an urban and contemporary crispness with an eagerness to be immersed within the natural elements.
通过整合这种定义结构正面的大型玻璃板,在多个层面上加强了对地方的视觉提醒。在浮动平面的拦截下,整体形式是开放和封闭的平衡,有轻有重的形式。Ziegler在家庭住宅的形式上提出了一种雕塑般的坚固性,同时也做出了自信的形式声明。空隙在整个住宅中插入了沉思的时刻,而室内的总体规模与它的功能相匹配,看到更亲密的区域感觉被压缩,聚集的区域提供了一种释放的感觉。
By integrating such large glass panels that define the front face of the structure, a visual reminder of place is reinforced across multiple levels. Intercepted by floating planes of solidly, the overall form is a balance of open and closed features, with both light and heavier forms. Ziegler proposes a sculptured robustness in the form of the family home, whilst also making a confident formal statement.Voids insert moments of contemplation throughout the home, whilst the general scale of the interior matches it function, seeing more intimate areas feel compressed and the areas of gathering offer a sense of release.
住宅的整体画面由附近的景观和各种花园空间完成。在Ziegler和Viewpoint Landscapes的合作下,户外生活区成为整个建筑结构的一个重要组成部分,露台和户外泳池区域提供了不同的休闲空间。内部庭院在中心位置开放,在允许住宅开放方面发挥了重要作用,同时也为家庭生活的日常来往创造了一个安静和平静的核心。
The overall picture of the home is completed by the immediate landscape and various garden spaces. Imagined in collaboration between Ziegler and Viewpoint Landscapes, the living outdoor areas become an important relief to the overall mass of the structure, with the terrace and outdoor pool areas offering differing spaces for retreat. Opening at the centre, the internal courtyard plays a vital role in allowing the home to breathe, whilst also creating a quiet and calm core for the daily comings and goings of family life to pivot around.
虽然该住宅从接近时感觉很突出,但一旦进入,就会有一种开放的感觉,即在各种内部空间之间,以及向外延伸到其环境的自然特征。大部分中性色调的时间磨损构成了内部空间的基础,加入木材作为温暖的中和剂,并与附近的腹地相连接。
Whilst the home feels prominent from approach, once within, the feeling is one of openness – both between the various internal spaces and out towards the natural features of its milieu.A time wearing palette of mostly neutral tones form the base of the internal spaces, adding in timber as a warming neutraliser and connection to the nearby hinterlands.
Interiors:Ziegler
Photos:AndyMacpherson
Words:BronwynMarshall
{{item.text_origin}}

