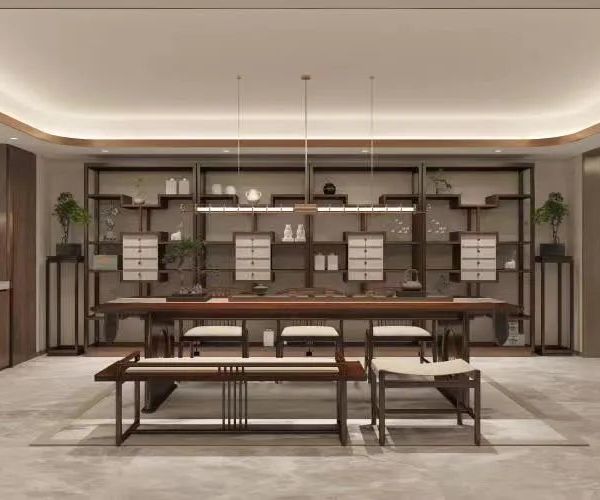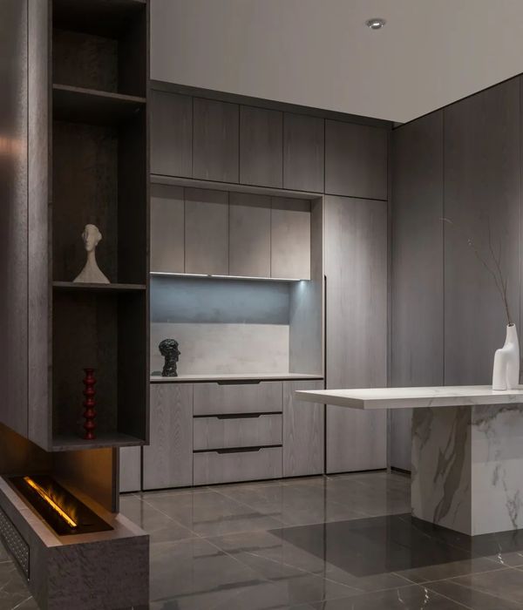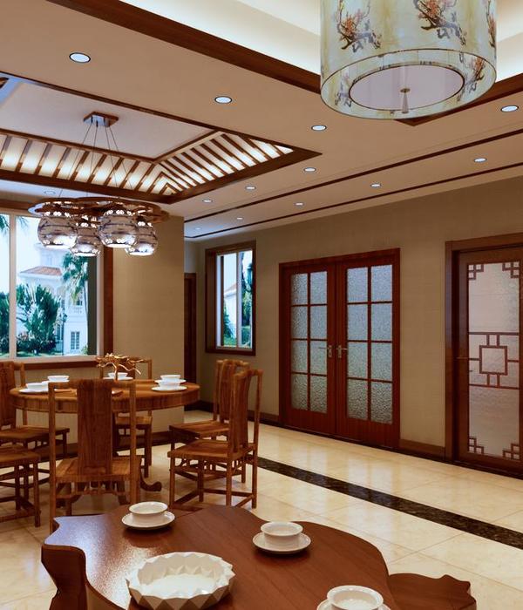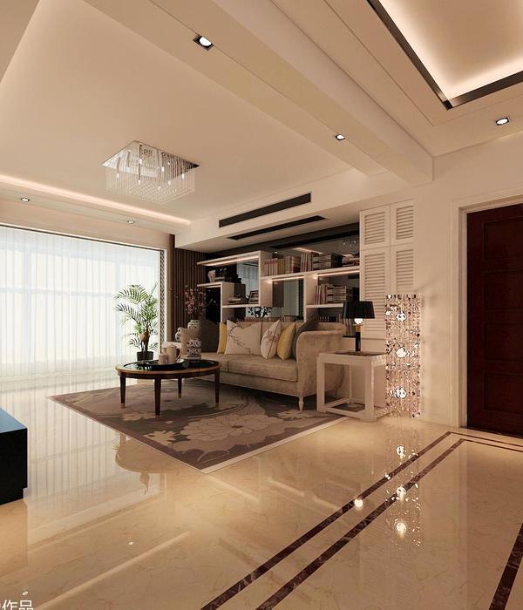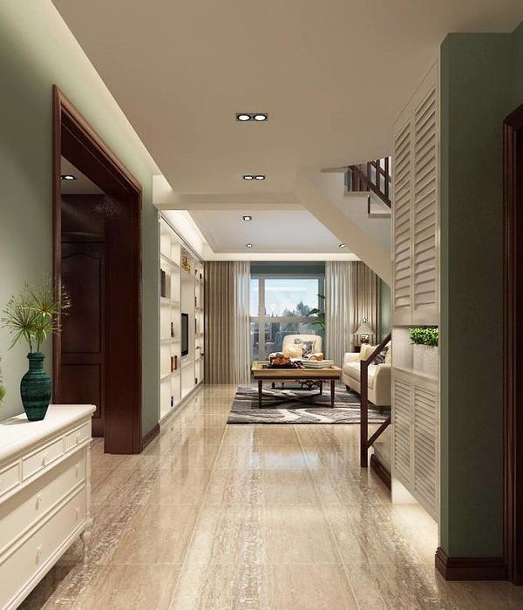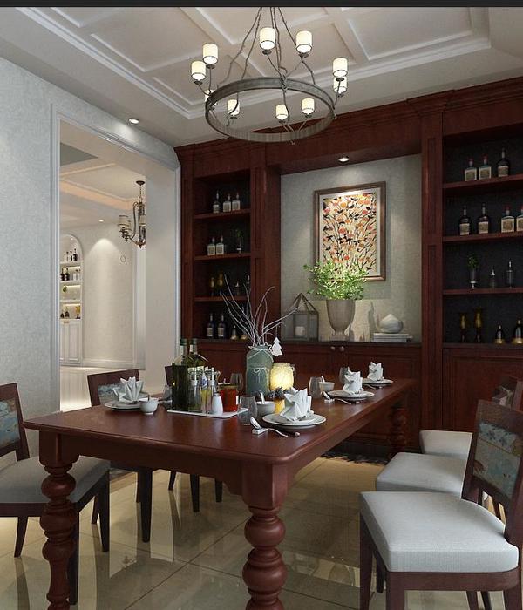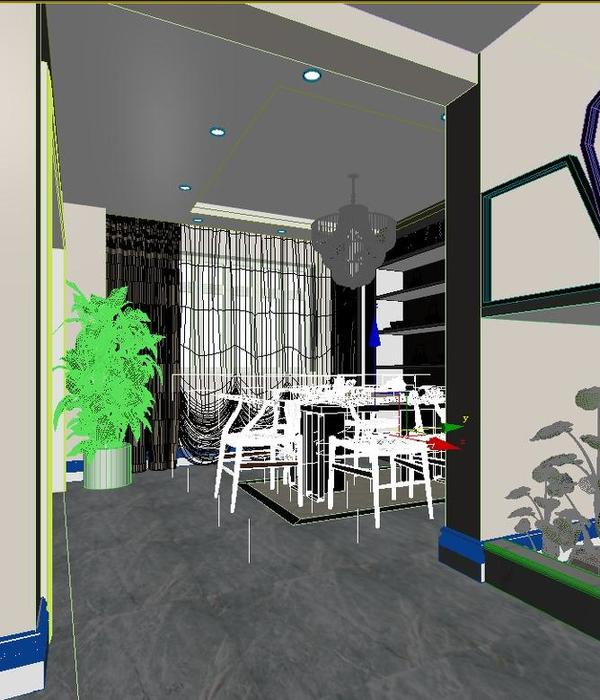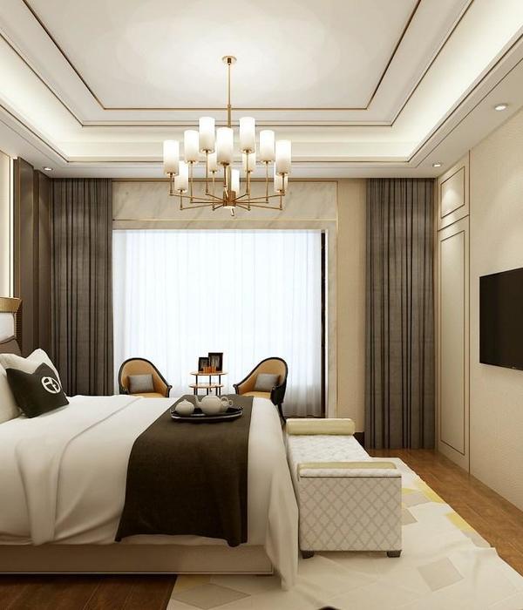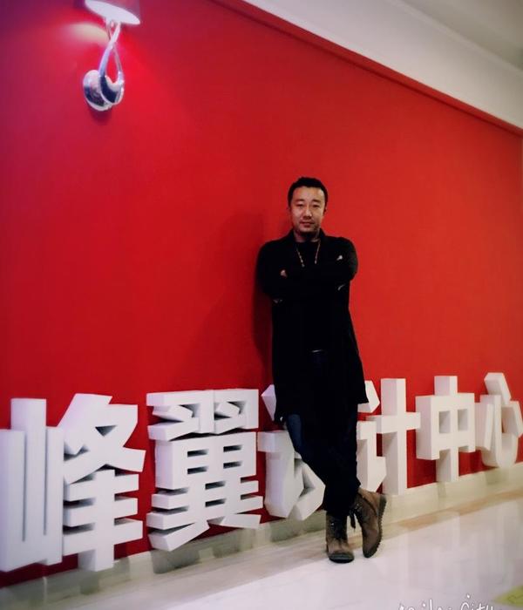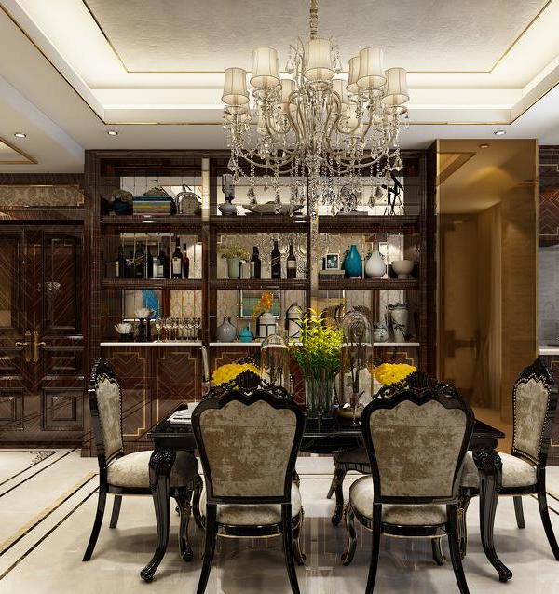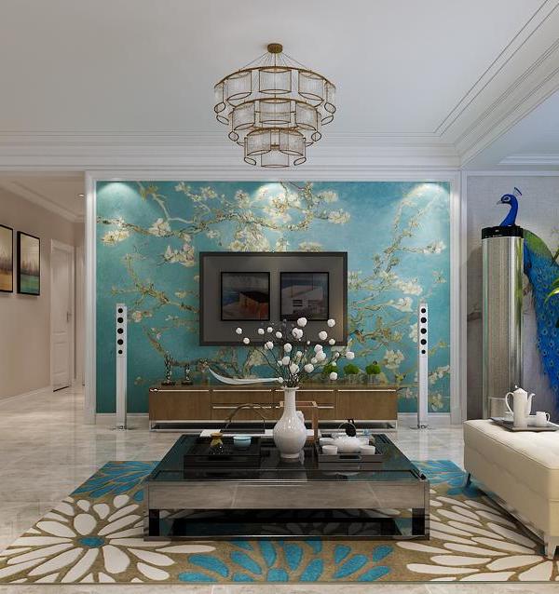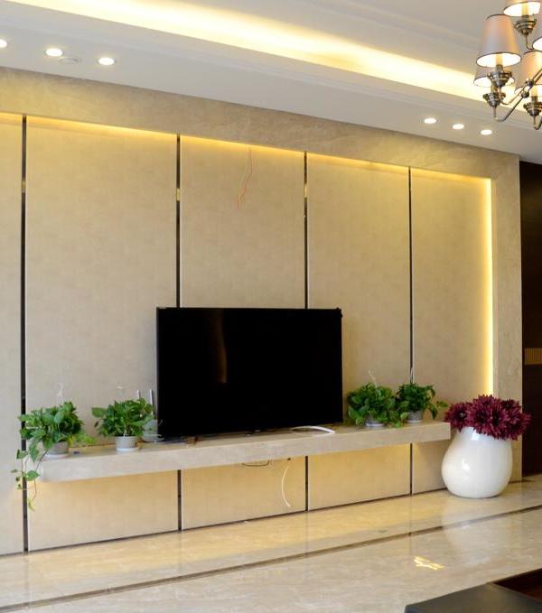Designer:tanpri
Location:Mumbai, Maharashtra, India
Project Year:2018
Category:Apartments
Name of the Client: Priyanka, Tanay and their son Aarush
Design Firm: Fame Interiors & xllent Perspectives
Principal Designer/Architect: Shinto, Dharmesh, Priyanka and Tanay
Built-up Area of project: 4,500 sft
Carpet Area of project: 2,500 sft
Location: Ajmera iLand, Bhakti Park, Wadala East., Mumbai, India
Photocredits: Prashant Bhatt
This four bedroom apartment is located in the upcoming high rise towers in the suburbs of Mumbai in Wadala. Its abutting the newly constructed arterial road which connects this to South Mumbai in 10-15 min. The location is free of congestion and laced with facilities such as monorail and the upcoming metro.
The apartment is home to a designer couple and their teenage son. They run an experience design studio and have a strong taste in design. Being architect themselves they wanted an architectural firm that could respond to their tastes and build upon their ideas. The apartment is located on the 39th floor of a high rise and has some fabulous views of the city. The balcony gives almost a comprehensive view of the city, which starts from having airport to see at one end, to having a view of the iconic sea link as you move your view, that leads on to Worli and then ultimately ends in some parts of south Mumbai.
The apartment was received as almost a bare shell and hence we had freedom to construct the living as per the needs of the family.
There were few things which was made very clear at the start of the project which helped all aspects of the build. One, this home has to be modern in taste and should exploit the light coming into the house as it is. Second, the build has to respond to materials with purity without mixing it. The brief in regard to material use was restricted to wood, glass and steel.
One of the main concepts in planning was to open up the space as much as a we can. With approximately 2500sq.ft. of carpet area, the owners wanted it to feel bigger than that. This allowed us to move away from the standard plan of the house and build something that aligns to their living. The fourth bedroom was knocked down to create space for a modern study and studio for the couple.
Along with this feel of a grand space, in a place like Mumbai, the brief wanted us to explore the z-direction in an otherwise flat plan. The idea was how to create a feeling of moving a level up in a standard apartment. This unique requirement gave way to some fabulous ideas which allowed us to not only maximise the sq.ft. area but also create some unique areas. A loft was created as a lying down library and a personal space. This unique element completely changed the perspective of the house as you gradually move up the stairs.
Another aspect of the house was to enable unobstructed view of the house. This forced us to custom design every piece of furniture which will enable the field of view. Right from low height sofa seating to dining with benches and then a glass wall to separate the study from the main living area enabled to get a continuous view for about 60 feet when you enter the place. This transparency brought in a feeling of openness and airy into the home.
We exploited each aspect of this open house to craft areas which can help conversations within the house. Since the couple hosted quite a few parties there were pockets designed in various parts of the house which can become chill out zones.
The kitchen is beautifully crafted in white and this all white open kitchen with dark floor is like a masterpiece. With island in the centre it allows at least 4-5 people to comfortably move around and work. The kitchen is fitted with latest applainces with reflective black surface which provides a good contrast to an otherwise pre white kitchen. The island apart from holding the spaces to work it also has a breakfast table built along with the island in pure wood finish.
The 3 bedrooms have all have a character of their own. While being cosy it all looks into aspects of how the occupant would live. The master bedroom has a low height bed which overlooks the city as you lie down. It also has taken a modern spin on traditional cot weave and built a casual seating space within the bed which provides a whole lot of character to this room. The bathroom has been modified to be built in black glass. The plan allows 2 people to simultaneously operate without disturbing each other. The clever use of glass opens up the space tremendously.
The childrens bedroom has allowance for sleeping atleast 5 guests with its bunk bed. The son is a musician and an excellent guitarist .His space allows him to play and also record his creations.
The guest room has been built with care and warmth. You can feel the friendliness that the room offers. The warm use of colors and simple planning allows guests to quickly retire and have a great time.
One of the other highlight features of the apartment is its lighting. It again stems from its concept of purity of material. It uses a mix of hanging lamps and floor lamps to create a desired ambience. The big TV wall is hidden behind a mammoth black glass wall which not only hides the ugly wires but also reflects the whole ambience of the house in a different tint.
The balcony is kept simple with loads of green and some nicely curated garden furniture. It also has a telescope which allows you to exploit the fabulous views of the city.
▼项目更多图片
{{item.text_origin}}

