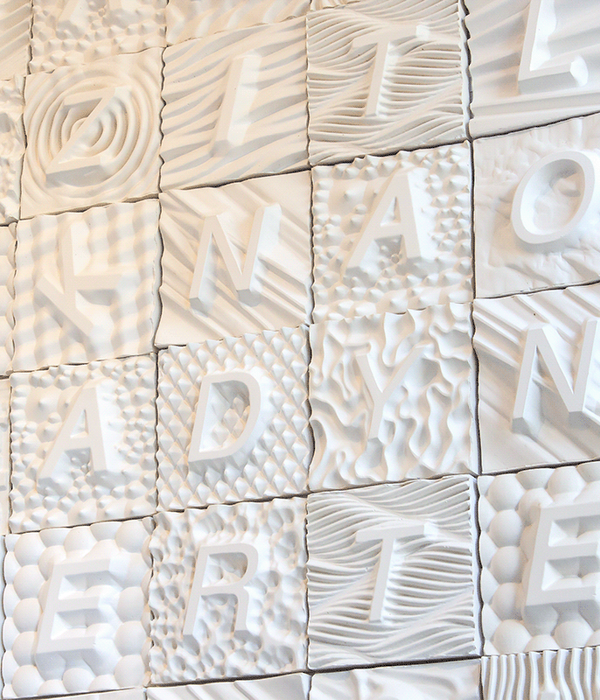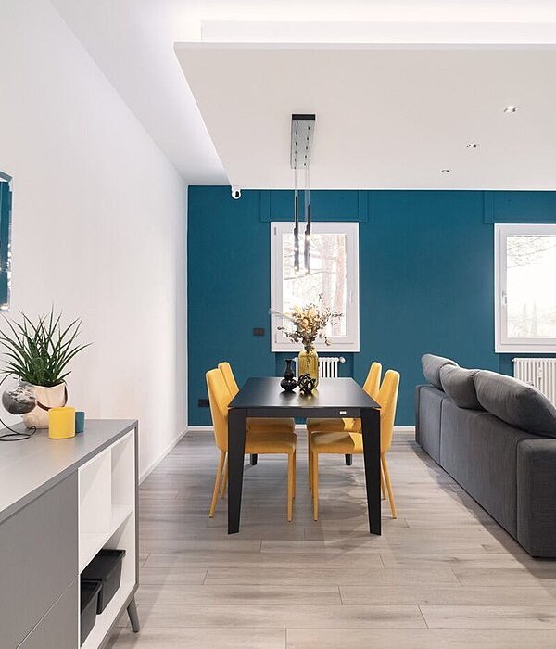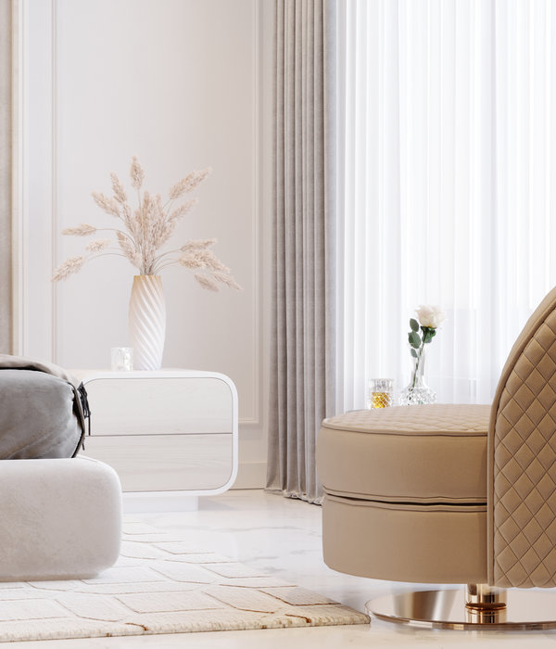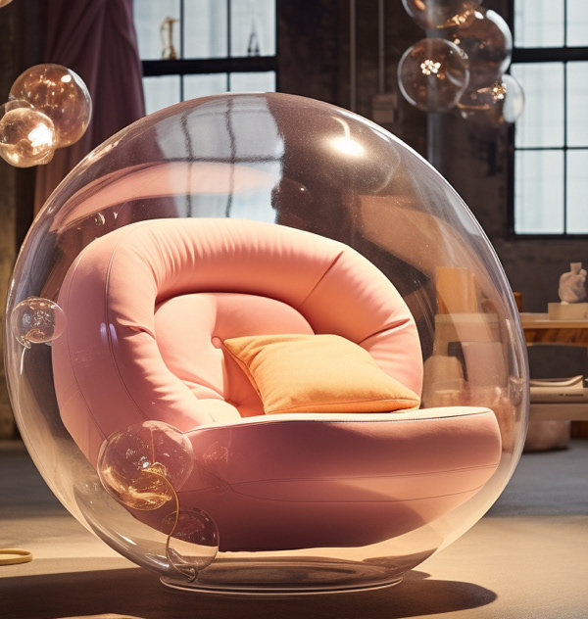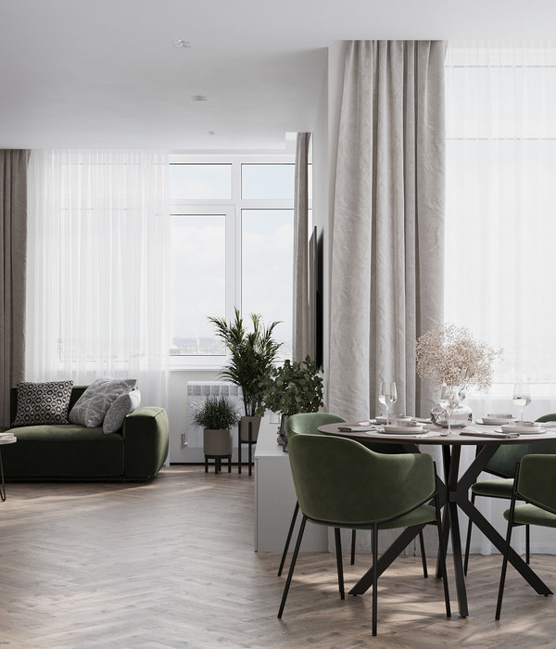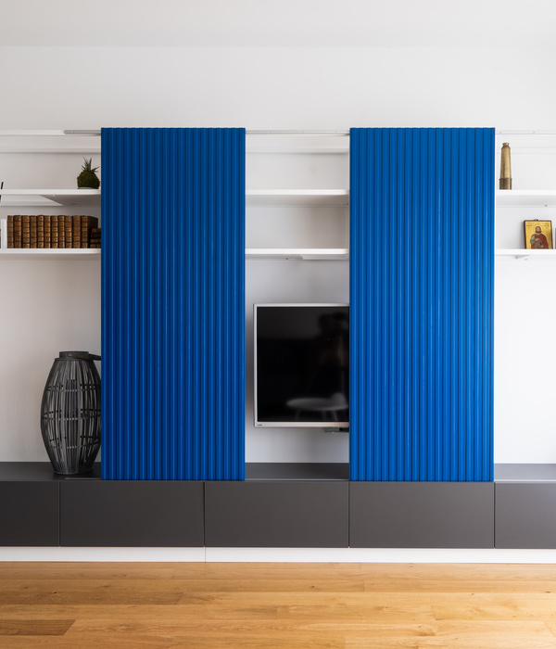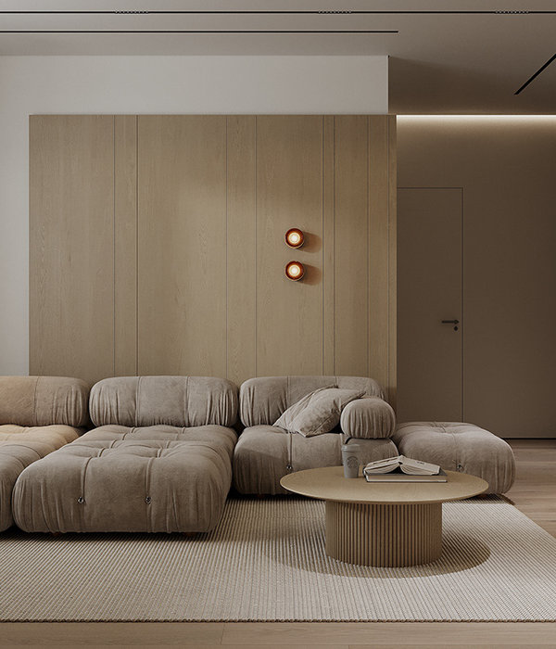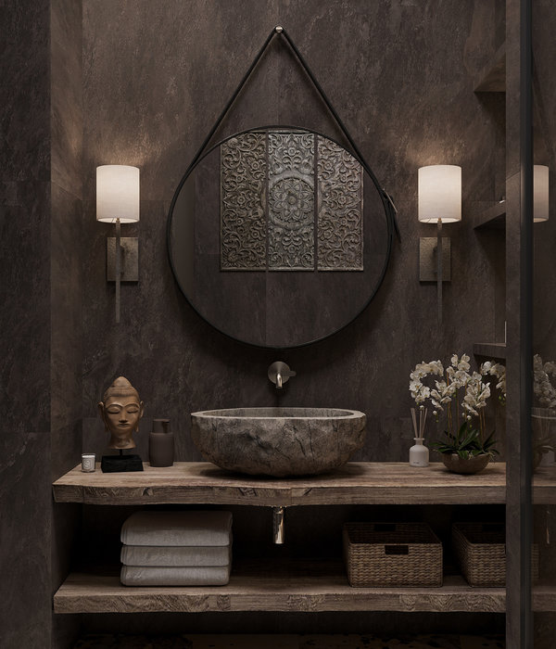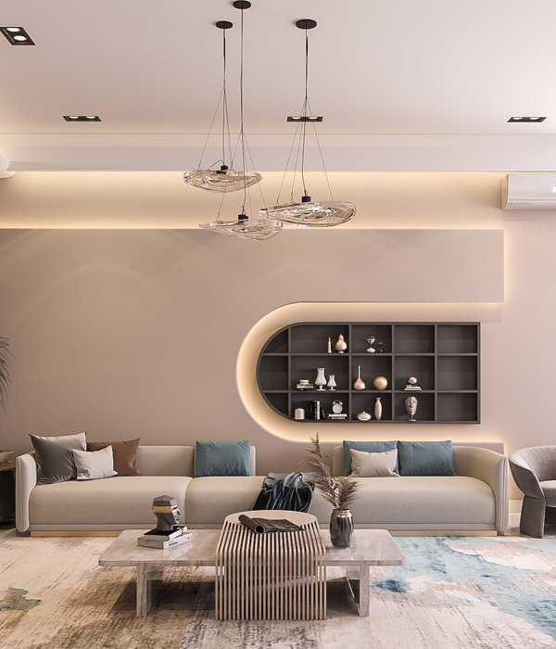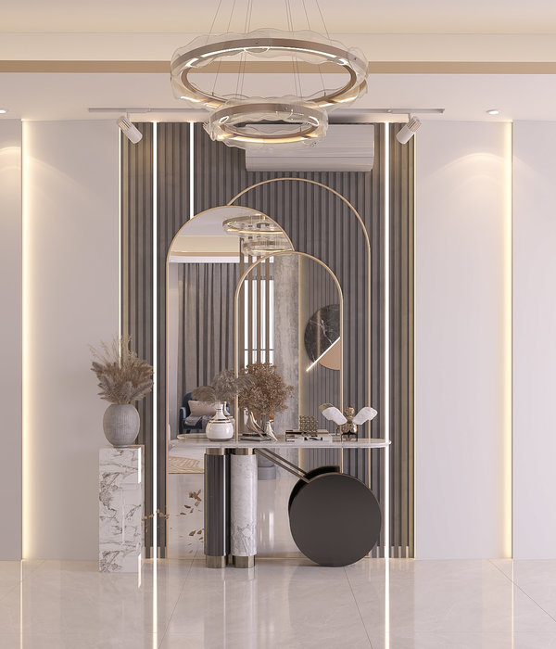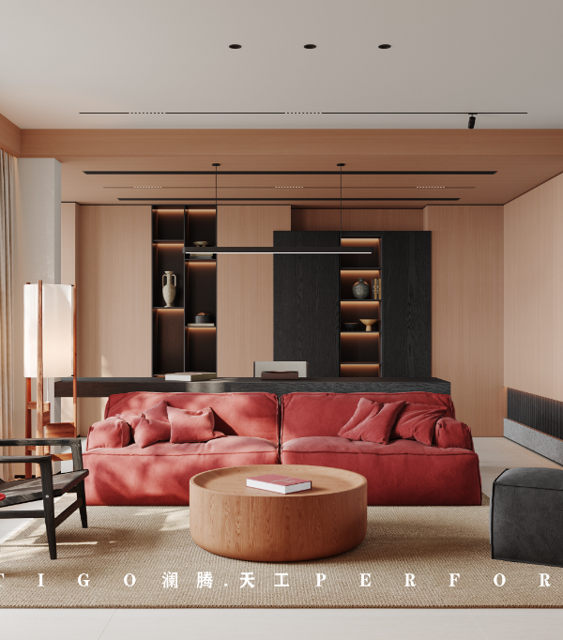- 项目区位:上海市徐汇区
- 项目面积:220 平米
- 设计师:孙浩晨 张雷
- 参与设计:李璇 张蕊 姜大伟 董文婷 郭骏
- 摄影师:张大齐
- 设计日期:2018.01-2018.02
- 施工日期:2018.02-2018.04
一个人为寻求她所需要的东西,走遍了全世界,回到家里,找到了。——穆尔
A man goes all over the world to find what he wants, and finds it in his home. ——Moore
这座地处市中心的住宅,并没有按照什么特定的风格和某种潮流趋势来设计操办。从客厅、餐厅的布局到儿童房、卧室的非常规处理,都是独一无二、量身定做的。Pippa自己说:这就是她想要的本人生活的私人订制。
The downtown house was not designed and operated according to any particular style or trend. From the layout of the living room and dining room to the unconventional treatment of the children’s room and bedroom, they are unique and customized. Pippa herself said: This is the private custom she wants for her life.
▼玄关,Porch
▼位于客厅的工作区,Working area in the living room
整个设计从客户的个人生活和需求出发,业主独特的工作习惯使她需要一个多功能的集工作、休闲、学习为一体的空间布局方式。她希望能在家居生活中添加更多的可能性。
The whole design starts from the customer’s personal life and needs, the owner’s unique work habits make her need a multi-functional space layout integrating work, leisure and learning. She hopes to add more possibilities in her home life.
▼工作区细部,Details of the working area
首先,设计师抛弃了客厅传统的沙发布局,转为更开放式。客户收藏的艺术品被重新组织成不同的装置艺术。走廊尽头处的装饰画结合艺术家雕塑作品,形成独特而又灵活的室内艺术景观。
▼客厅局部,part of the living space
客厅的Thonet、Pantone、Eames、Series7和Grand Prix Chair与窗外的城市景观遥遥相望,射进来的充沛阳光将其照得通透发亮。
Thonet, Pantone chairs, Eames, Series 7 and Grand Prix Chairs in the living room look out of the window at a distance from the cityscape, illuminated by the abundant sunlight.
▼富有自然气息的艺术角,Art corner with natural atmosphere
画室兼私人休息区是主人平时在家中最爱待的地方。这里被布置成了自然与艺术的小天堂。阳光透过全景窗射进来,透过落地窗又能随时望见户外的绿植树木。她说无论是作画,还是休息,这里都能让她的思绪即刻沉静下来。大理石和木质顶柜的组合形式与客厅做出区隔,大理石制作的的电子壁炉上方悬挂着挂壁式音乐播放器,令悠扬的音乐传遍全屋。
Drawing and private rest area is the most favorite place for the owner to stay at home. This is arranged as a natural paradise for art. Sunlight enters through the panoramic window, and outdoor trees can be seen at any time through the French windows. She said that no matter whether she was painting or resting, she could calm her thoughts down.The combination of marble and wooden roof cabinets separates the living room, and a wall-mounted music player hangs above the marble-made electronic fireplace, spreading melodious music throughout the house.
客厅休息区细节,Resting corner of living room
餐厅设置了有趣的小吧台,大部分的存储空间都用于衣服和书籍。我们调整了餐厅的布局并设置了有划分出不同的区域,创造出不同的景点:入口大厅,多功能区,餐厨区,走道和餐厅上方的草帽吊灯,来自于法国。
Petite friture vertigo Pendant。 The restaurant has an interesting mini bar, and most of the storage space is used for clothes and books. We adjusted the layout of the restaurant and set up different areas to create different attractions: entrance lobby, multi-purpose area, kitchen area, corridor and straw hat chandelier above the restaurant, from Petite friture vertigo Pendant, France.
▼餐厅,dining space
小餐厅的一侧墙上挂满了从世界各地淘来的各式厨具,从挖果核儿的专用刀,到切披萨的刀,再到烤火鸡时固定火鸡的绑绳,令人叹为观止,与其说是工具,他们更倒像是艺术品了。
On one side of the dining hall is an amazing collection of old kitchen utensils from all over the world, from the knife for digging nuts to the knife for cutting pizzas to the rope for fixing turkeys when roasting turkeys. They are more like artworks than tools.
▼餐厅局部,Detail of restaurant part
▼细部,Details of the restaurant part
不同于整体金属感的色调,儿童房则显得温暖柔软许多。屋顶上方还制作了立体轻盈的云,给孩子充分的梦幻与想象空间。
Unlike the tone of the overall metallic sensation, children’s rooms are warm and soft. On the top of the roof there is also a three-dimensional light cloud, which gives the child full imagination and dream.
▼儿童房内空间Inner space of children’s room
主人房现代及古典元素的对比带来了典型的精致生活特色,与空间内的物体,家具和艺术品形成鲜明对比。而植物的参与又营造出城市森林的新鲜感,以及对于温暖木质的回忆。
The contrast between the modern and classical elements of the master bedroom brings a typical delicate life style, in sharp contrast to the objects, furniture and works of art in the space. The participation of plants creates the freshness of urban forests and memories of warm wood.
▼主卧,顶部设置vita eos羽毛灯,Master bedroom with Vita eos feather lamp on the top
主人会根据不用季节和心情更换不同色彩的床品。床头两边一胖一瘦的Oluce蘑菇台灯和Louis Poulsen黄铜灯形成对照。
The owner will replace the bedclothes with different colors according to season and mood. A thin Oluce mushroom table lamp on both sides of the bedside is contrasted with the Louis Poulsen brass lamp.
▼细节,Detail of bed cabinet
与典型的无窗洗浴区的洗手盆放置方式相反,浴室位于主卧的一侧的套间,相对来说有一定的开放性,因此来说,它是卧室的一部分。如果你需要隐私,那么你可以关上卧室门,卫浴空间与主卧及生活阳台相连,可以感受到新鲜的外部空气。
Contrary to the typical windowless bathroom, the bathroom is located on one side of the master bedroom and is relatively open, so it is part of the bedroom. If you need privacy, then you can close the bedroom door, bathroom space with the master bedroom and living balcony connected, you can feel the fresh external air.
▼洗手台细节,Detail of washing table
大部分的衣柜不落地的设计看起来更轻盈,也让整个空间不显得局促。所有的艺术品都是艺术家定制的,并且隐藏在不同的区域,以适应家庭不同的感官需求。
Most of the designs of the wardrobes without landing look lighter, and the whole space does not appear to be cramped. All works of art are customized by artists and hidden in different areas to suit the different sensory needs of the family.
地毯画-维纳斯的诞生,Carpet painting-The birth of Venus
▼平面图,plan
项目名称:Pippa’s Apartment
项目区位:上海市徐汇区
项目面积:220 平米
设计师:孙浩晨 张雷
参与设计:李璇 张蕊 姜大伟 董文婷 郭骏
摄影师:张大齐
设计日期:2018.01-2018.02
施工日期:2018.02-2018.04
Project information
Project Name: Pippa’s Apartment
Project location: Xuhui District, Shanghai
Project area: 220 square meters
Designer: Leo Sun, Yves Zhang
Participatory design: Xuan Li, Rui Zhang, David Jiang, Wendy Dong and Jun Guo
Photographer: Daqi Zhang
Design date: 2018.01-2018.02
Date of Construction: 2018.02-2018.04
{{item.text_origin}}

