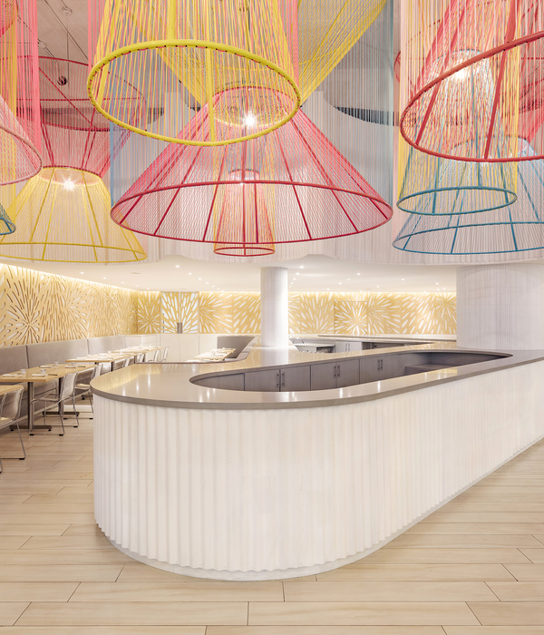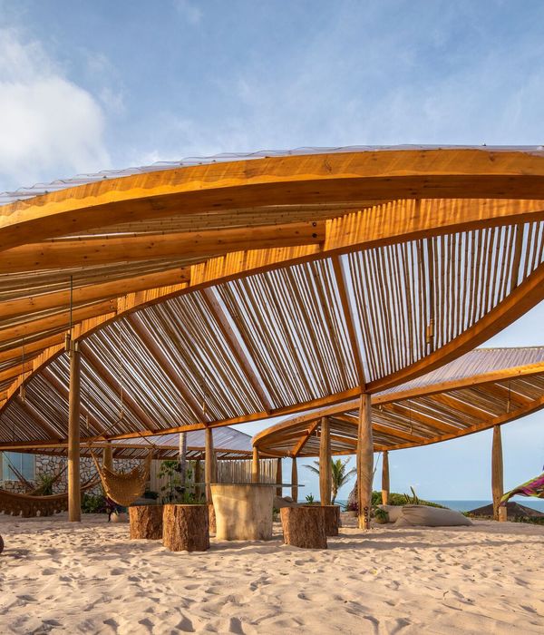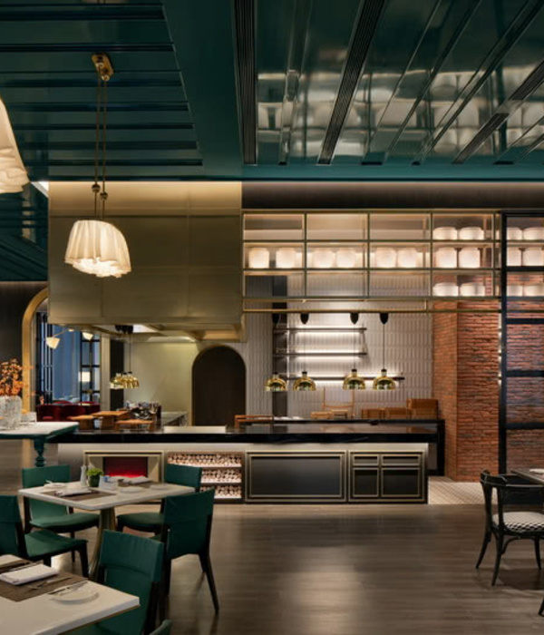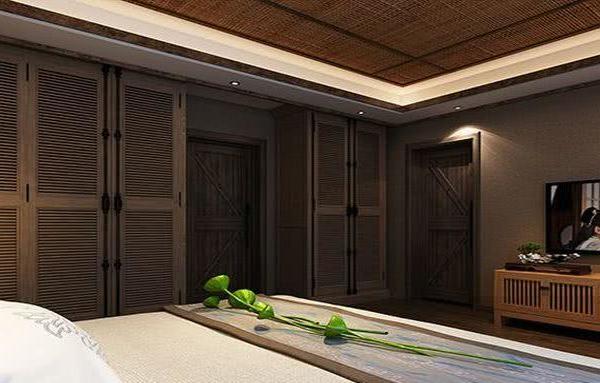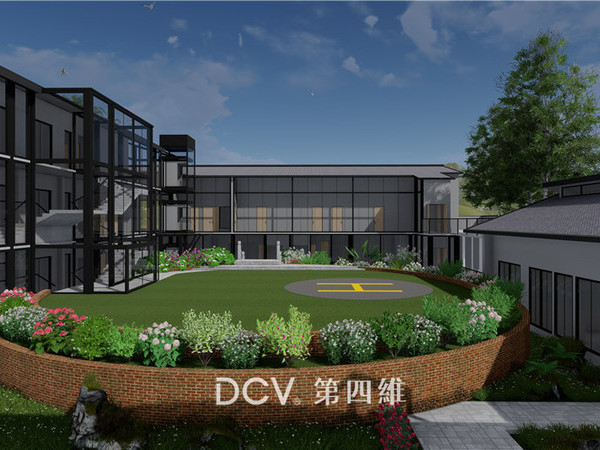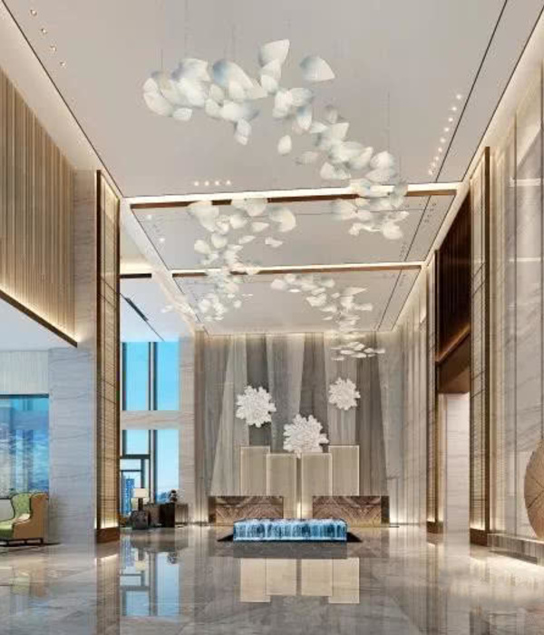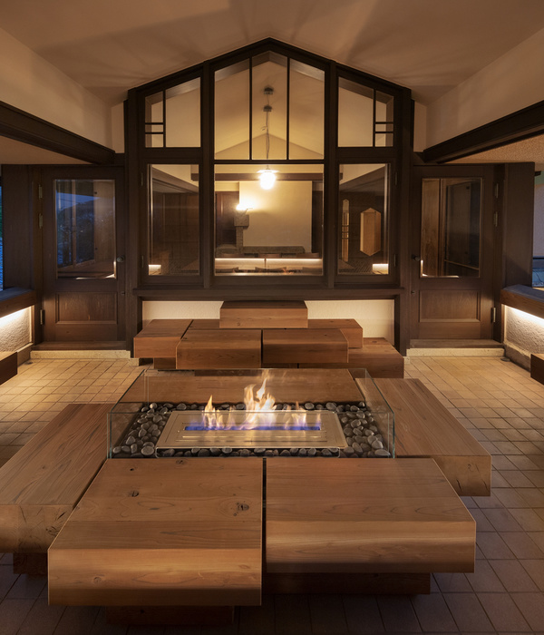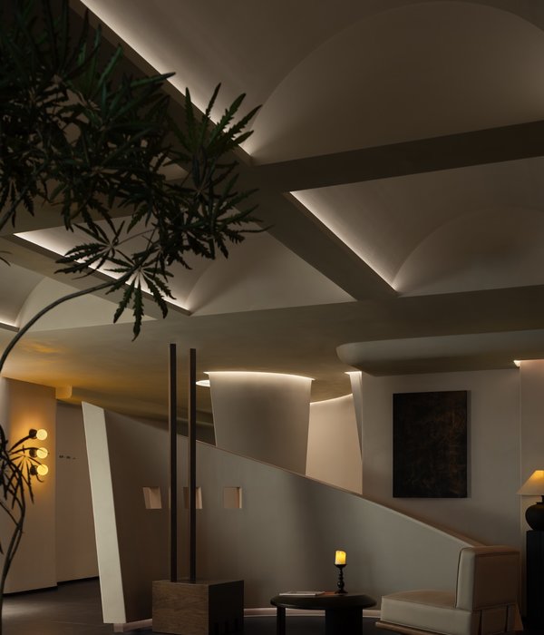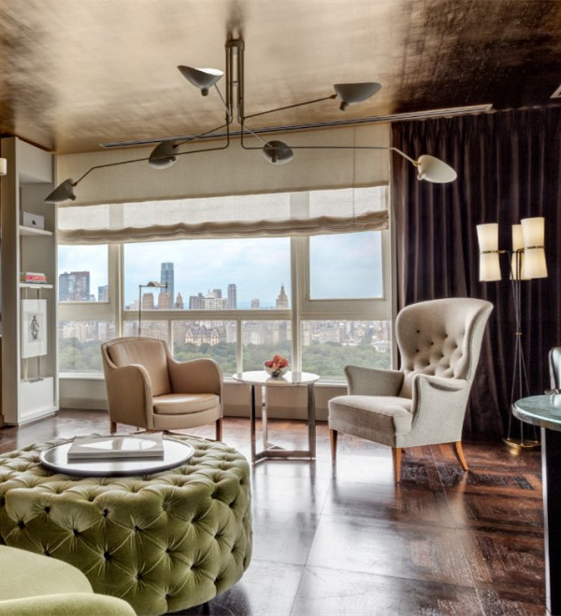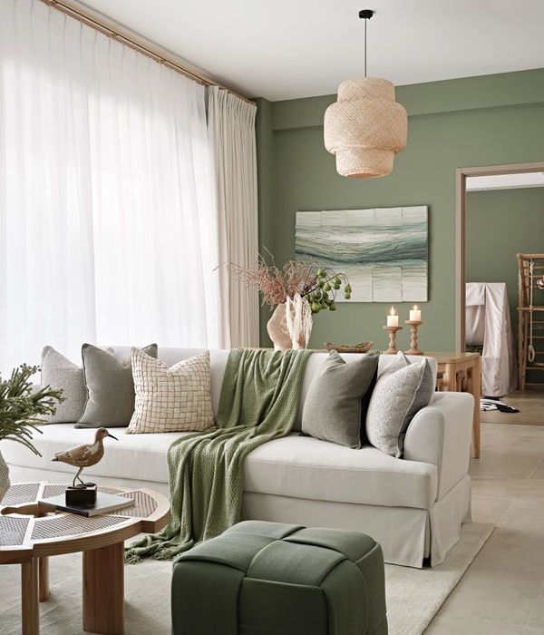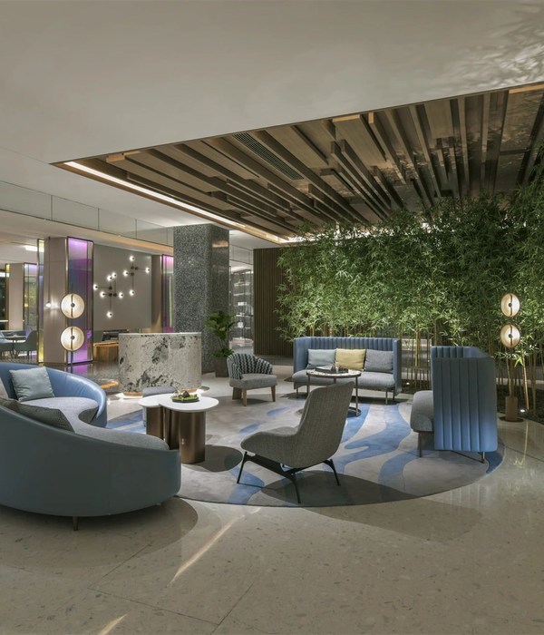SCHUCOBYSHANGZUO · DESIGN_
德国Schuco(旭格)是全球领先的高品质铝合金门、窗、幕墙、推拉、安防与遮阳系统的供应商。产品在全世界范围内应用广泛,满足设计、舒适、安防和节能方面的极高要求。作为品牌旗下店面,设计延续品质要求,传达了现代技术与自然共生、美好舒适的生活理念。
Schuco is the world’s leading supplier of high-quality aluminum alloy doors, windows, curtain walls, push-pull, security and sunshade systems. Products are widely used all over the world to meet the extremely high requirements of design, comfort, security and energy saving. As a store under the brand, the design continues the quality requirements and conveys the concept of symbiosis between modern technology and nature, beautiful and comfortable life.
平面图
|plan
轴测图解
axonometric
设计概念|
design concept
空间设计迎合品牌「未来·居上」的理念,让现代技术能更好的为人服务,让室内外共通,亦让室内生活自由舒适。把自然的绿色、木,融入代表现代生活的钢、玻等材料空间中。以材料的对比感碰撞出其对生活的品质追求。
Space design caters to the brand’s concept of "future · top priority", so that modern technology can better serve people, make indoor and outdoor common, and make indoor life free and comfortable. Integrate the natural green and wood into the steel, glass and other material space representing modern life. The contrast of materials collides with their pursuit of quality of life.
效果呈现
effect presentation01
▼店铺外观
exterior view of the store
店面外观迎合了产品特性,选用灰黑色哑光钢材,自带反光效果,内敛而不容忽视。整体感官冷峻刚毅,以霸气的姿态立于场内。
The appearance of the store caters to the product characteristics. It is made of gray and black matte steel with its own reflective effect, which is introverted and can not be ignored. The overall sense is cold and resolute, and stands in the field with a domineering attitude.
∷ 店面入口
∷ 转角产品展示台
__02▼ 前台receptiondesk
迎宾前台选用银色钢材、装置景端和多层次灯光为空间打造现代科技感,表达出品牌对技术理念的理性追求,对产品的卓越要求。
The reception desk uses silver steel, installation end and multi-level lighting to create a sense of modern science and technology for the space, expressing the brand’s rational pursuit of technical concept and excellent requirements for products.
∷ 千层玻璃装置灯箱,结合交叉灯光体,交织出视觉冲击,成为前厅的艺术装饰。
03
▼样品展示区
sample display area
展示区把所有墙面应用到极致,产品展示融合于墙面造型。产品类别和细节按照序号顺序一一呈现,清晰明了,动线流畅。
The exhibition area applies all walls to the extreme, and the product display is integrated into the wall modeling. The product category and details are presented one by one according to the sequence number, which is clear and smooth.
中央选品区选用木材、绿植等天然材料,给人以大自然的亲近感。与具有现代感的门窗系统、银色钢板形成对比,展示出现代生活和自然的和谐美感,人文温度和技术发展的共生。
The central selection area selects natural materials such as wood and green plants to give people a sense of closeness to nature. Compared with the modern door and window system and silver steel plate, it shows the harmonious beauty of modern life and nature, and the symbiosis of humanistic temperature and technological development.
04
配件、结构展示区
accessories and structure display area
配件结构展示区域,用饱和度较高的绿色为底色打造抢眼视觉焦点。弧形转角和银色钢板楼梯形成呼应,过度自然柔和。
The accessory structure display area uses green with high saturation as the background color to create an eye-catching visual focus. The arc corner echoes with the silver steel staircase, which is too natural and soft.
∷ 钢架楼梯
05
▼方案汇报区
scheme reporting area
方案汇报区整体调性简单朴素,散发出一种基于自然的宁静,产生质朴、淡薄的美。用形的节奏与韵律,展现出简单的高级感。
The overall tone of the scheme reporting area is simple and simple, exuding a tranquility based on nature and producing simple and light beauty. Use the rhythm and rhythm of form to show a simple high-level sense.
∷ 野口勇 Akari UF3-Q落地灯
__06▼茶室tearoom
利用层高优势,为空间辟出一间茶室。同化墙地顶颜色,弱化层高缺点,为茶室营造安宁静谧的氛围;同时带入绿色为空间注入活力,统一空间调性。
Take advantage of the floor height to create a teahouse for the space. Assimilate the color of the wall and roof, weaken the shortcomings of floor height, and create a quiet atmosphere for the tea room; At the same time, bring in green, inject vitality into the space and unify the spatial tonality.
Name | 项目名称
德国Schuco(旭格) 展厅
Project name | 项目地址
武汉
Spatial properties | 空间属性
商业空间
Area | 项目面积
180㎡
Interior Team | 设计机构
上作空间设计
作品案例
Case
我们从不趋于主流审美,而是直面客户的内心需求,找到设计的价值根源。专注于为私人客户提供定制式的室内设计与软装陈列表现,以此示范生活之美。
华侨城原岸 | 时光至臻,宁静致远
上作空间 | Shindler迅达电梯展厅
华侨城原岸 | 向光而生,面向自然,宠娃宝妈打造成长“小木屋”
上作空间 | RUYIART · 「如意梵品」木作定制研究室
上作空间 | TOSHIBA东芝空调展厅
上作空间 | 柏克利软装展厅
上作空间 | 素 颜,家的样子
上作空间 | 打造素雅日式风,享受静谧慢生活!
▲上作空间 | 钢琴王子的 cool boy’s home
上作空间 | WHW私人形象沙龙
▲上作空间 | 空间重生,回形动线让家灵动洒脱
▲华侨城原岸 | 精装大变身,打造休闲品质空间
▲时代新世界︱愿你活在一个有趣的时代!
▲ 保利城︱现代自然风,最舒适的空间体验感
▲印象城︱现代美学之家
▲海天一色︱十年老别墅重生记
公司荣誉
Our Honor
2020年荣获金堂奖设计金奖
2020年荣获法国双面神GPDP AWARD创新空间奖
2020年荣获包豪斯现代设计奖金奖
2020年荣获大中华区年度100大杰出设计青年
2020年荣获红棉奖最佳极简空间
2020年荣获40under40湖北榜设计杰出青年
2019年荣获光华龙腾奖100位设计杰出青年
2019年荣获40under40武汉城市榜设计杰出青年
2019年荣获艾特奖武汉赛区公寓设计优秀奖
2018年荣获40under40武汉城市榜设计杰出青年
更多作品案例及专属空间设计服务
室内设计 / 软装陈列 / 地产项目 / 商业空间
武汉上作空间室内设计事务所
地址:中国 武汉 洪山区欢乐大道东湖尚郡 6-1106
{{item.text_origin}}

