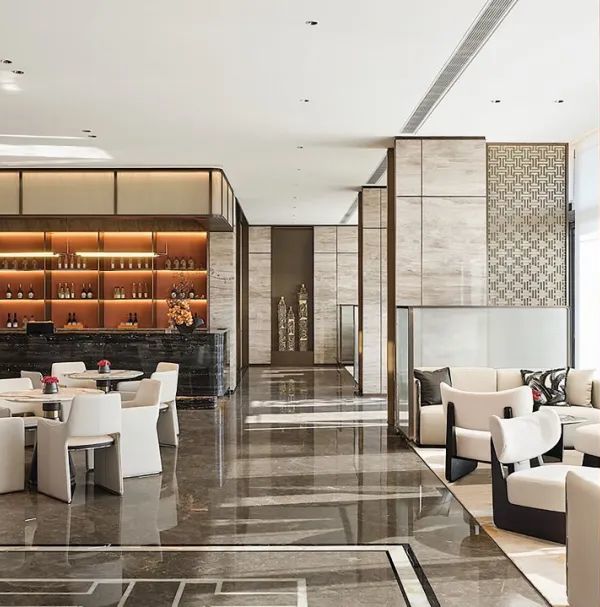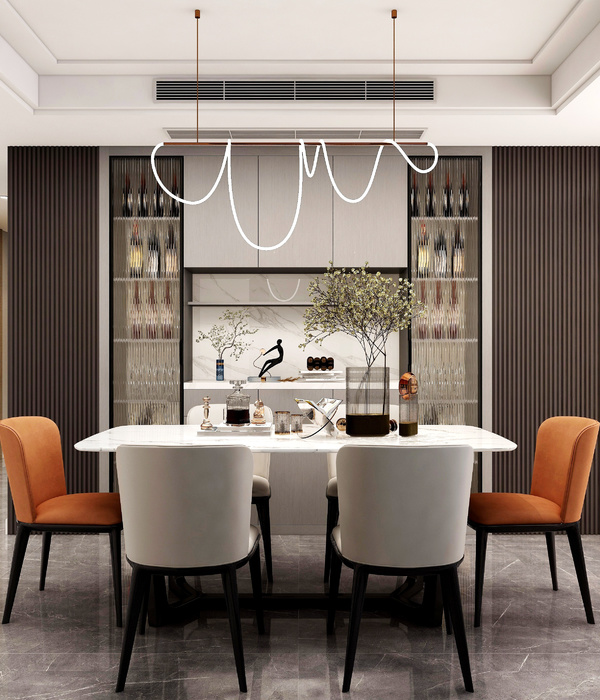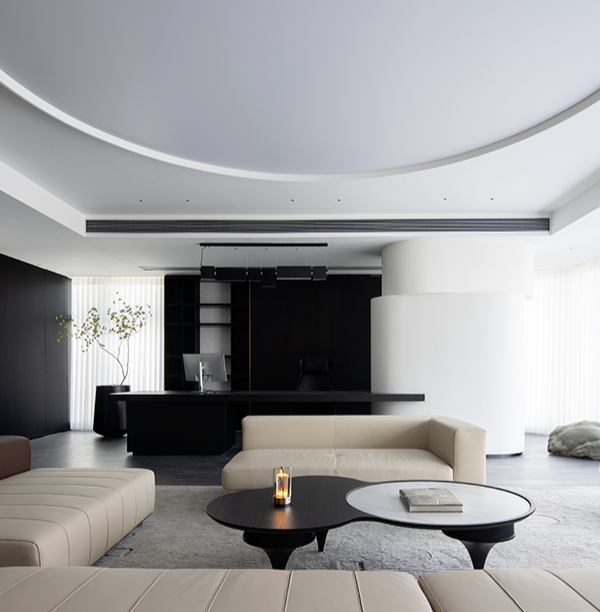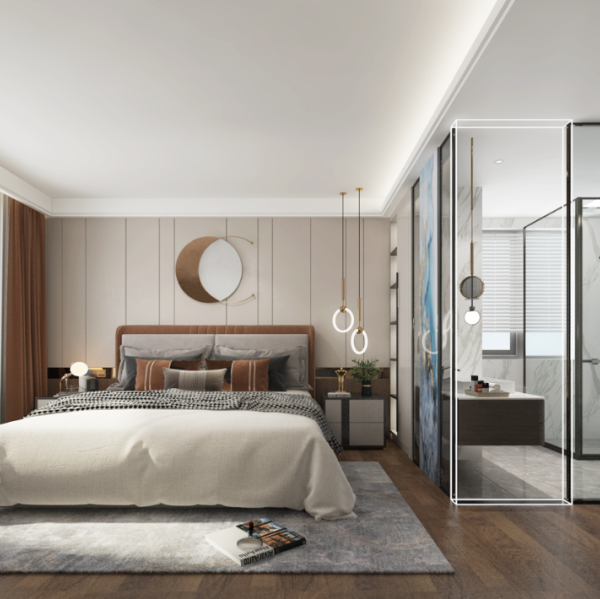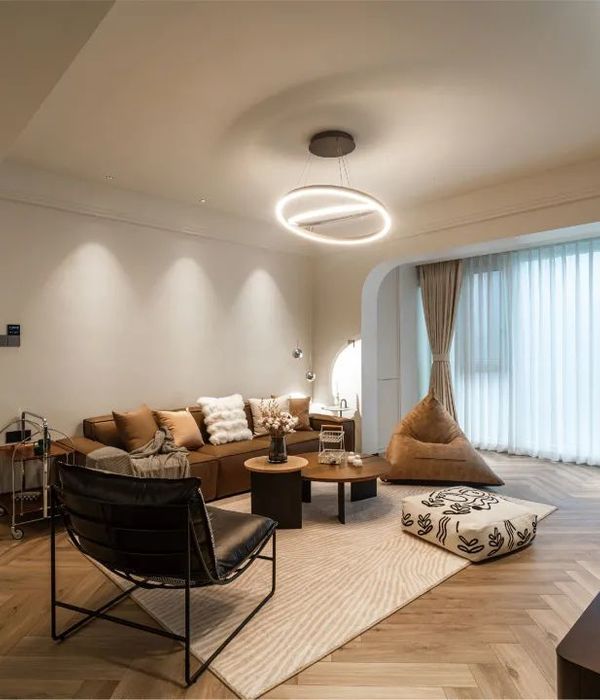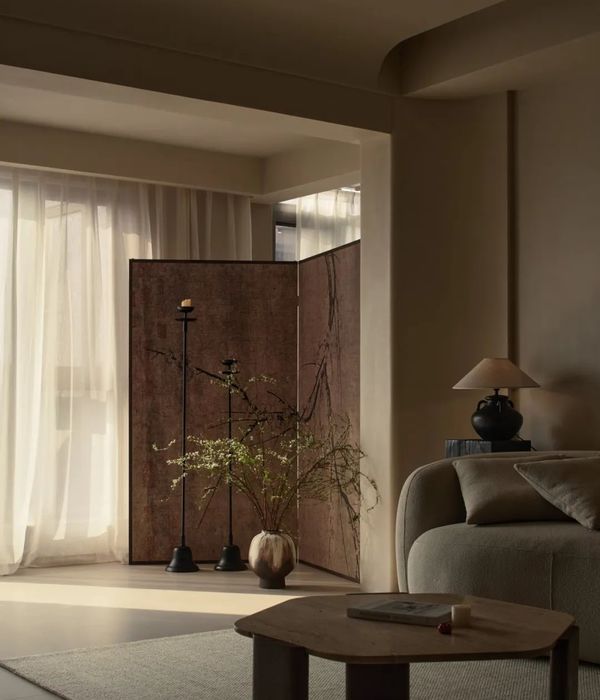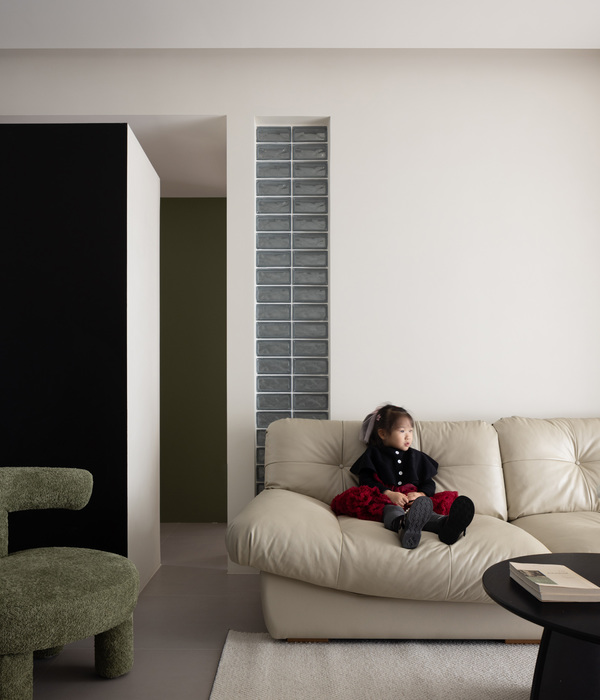柯布西耶曾提出「建筑漫步」概念:观察者穿行建筑空间的路径,随着人的前进,流动的空间展现了自己,建筑应该被“通过”和“游历”。
Le Corbusier once proposed the concept of "architecture walk":The observer’s path through the architectural space,As people move forward,The flowing space expresses itself,Architecture should be "passed" and "traveled".
业主是一对青梅竹马的有趣的年轻夫妻,他们借用朱光潜的文字表达,“如果人们无法摆脱实用功利的束缚,把世界摆在一定距离之外去看,于是这丰富华严的世界,除了可效用于饮食男女的营求之外,便无其他意义”。
The owners are an interesting young couple with childhood sweethearts. They borrowed the words of Zhu Guangqian to express, "If people can’t get rid of the shackles of practicality and utility, and look at the world from a certain distance, then this rich Huayan world, in addition to being useful, has no other meaning than the desires of eating and drinking men and women."
2019年末当我们收到男主人写下「关于理想中的家」的看法时,一种诗意的生活画面跃然于脑海中。
At the end of 2019, when we received the male host’s comments "about the ideal home", a poetic picture of life came to mind. (You can read the owner’s letter at the end of the article)
当我们透过生活的表象去探究细碎的生活之于生命的意义时这给了我们无限的启发…
When we look through life, When exploring the meaning of life in small details, This gives us infinite inspiration...
于是,我们开始思考,私宅空间设计中除考虑空间各种生活功能的完整实现,艺术化的美感适当的贯穿其中也尤为重要。
Therefore, we began to think that in addition to considering the complete realization of various living functions of the space in the design of private residence space, it is also particularly important to properly penetrate the artistic beauty.
美感无需为实用让步,空间与居住者完全能舒适融洽的互动,让生活品质、情感、梦想、彼此印证,共同生长。
Beauty does not need to be compromised for practicality. The space and the occupants can interact comfortably and harmoniously, so that the quality of life, emotions, dreams, and each other can be confirmed and grown together.
初次探测现场,空间场域通透,特别是每个房间都附带阳台,但南北户型狭长,“厅不成厅,路不成路”。
The first inspection site, the space field is transparent, especially each room has a balcony, but the north and south units are narrow and long, "the hall is not a hall, and the road is not a road".
那么,如何不让阳台成为房子的附属品?
打破常规动线原则是一种方式。
So, how to prevent the balcony from becoming an accessory of the house?
One way is to break the rule of thumb.
"廊",便是本案的核心理念。"廊"是中国古典园林常采用的造景元素,此次我们将"游园"的概念引入,去打造回廊。通往主卧的动线,让人不是简单的行走进房间,而是有一个游的行为,把阳台外的风景穿插在行进的过程中,漫步在空间。
"Gallery" is the core concept of this case. "Corridor" is a landscaping element often used in Chinese classical gardens. This time we introduce the concept of "garden" to create a corridor. The moving line leading to the master bedroom makes people not simply walk into the room, but have a swimming behavior, interspersed with the scenery outside the balcony in the process of traveling, and strolling in the space.
贯彻“廊”的思路,使用轻质隔断,重新划分空间,增加开放空间的面积,让空气和自然光得以在室内流通。主卧可折叠玻璃门保证了视觉上的流动性,墙体的饰面与自然光线共同作用,营造了一个和谐而温馨的家庭氛围。
Implement the idea of "corridor", use lightweight partitions, re-divide the space, increase the area of the open space, and allow air and natural light to circulate indoors. The master bedroom’s foldable glass doors ensure visual fluidity, and the wall finishes work together with natural light to create a harmonious and warm family atmosphere.
客厅虽在北侧,但光线尺度感都很好,并没有去做更多的添加,夫妻俩都享有属于各自的空间,作为打游戏看电影的休闲场所,原本普遍的访客功能的诉求在于他们并不是很强烈。所以相较于卧室,客厅是从属空间,可以看做是园林中的亲水亭台。
Although the living room is on the north side, the sense of light and scale is very good, and no more additions have been made. Both husband and wife enjoy their own space. As a leisure place for playing games and watching movies, the original general appeal of the visitor function lies in them. Not very strong. Therefore, compared with the bedroom, the living room is a subordinate space, which can be regarded as a hydrophilic pavilion in the garden.
出挑的台跟“檐”是可以进一步模糊阳台的界限感,打破原本住宅功能定义的规矩,不然就没有所谓“阳台”的存在,只有室内室外的界限了。书房就像是散落在这个大庭园中的一个僻静角落,不做太多添加,希望留存此地的空荡感,只有人与书…人最终是与自己相处,有这样的空间,去和自己度过一段宁静的时光。
The overhanging platform and "eave" can further blur the sense of boundary of the balcony and break the rules of the original residential function definition, otherwise there would be no so-called "balcony", only the boundary between indoor and outdoor. The study is like a secluded corner scattered in this large garden, without adding too much, I hope to retain the emptiness of this place, only people and books… People finally get along with themselves and have such a space to spend a quiet time with themselves. Before entering the master bedroom, there is a secret tea room. The seven-meter "tea room corridor" has a wide view and connects to the city skyline. It is a world in the male owner’s heart.
茶室一隅作为“廊〞的尽头,是整屋氛围感的出发点。幽静的茶室摆脱实用功利的束缚,赋予了情感和联想。就像园林中的小品,晚归回到卧室后,便可在此停留,享受一人一盏茶的时间。
The corner of the tea room serves as the end of the "corridor", which is the starting point of the atmosphere of the whole house. The secluded tea room is free from the shackles of practicality and utilitarian, endowed with emotions and associations. Just like the sketches in the garden, after returning to the bedroom in the evening, you can stay here and enjoy the time for one person and one tea.
入主卧的门和主卫的门采用了和床背一样的木饰面,让主卫在视线里“隐藏”。
考虑到屋主每天上班吃早餐,从主卧室预留了一个到达厨房餐厅的最短动线,这样让行为变得高效起来。
进门采用有造型的柜子去做鞋柜,模糊了玄关与餐厨的分割感。
The door to the master bedroom and the door of the master guard use the same wood finish as the back of the bed, allowing the master guard to "hide" from sight. Considering that the owner eats breakfast at work every day, a shortest route to the kitchen and dining room is reserved from the master bedroom, which makes the behavior more efficient. At the entrance, a stylish cabinet is used as a shoe cabinet, which blurs the sense of separation between the entrance and the kitchen.
餐厨区域设定为开放式的烹饪、环绕式的动线,希望屋主从房间的每一处都可以随意步入餐厅。也是我们想去叙述的无界限感的餐厅,希望两个人的家庭就餐环境可以更加轻松,没有拘束感。
The dining and kitchen area is set to open cooking and wrap-around circulation. It is hoped that the owner can freely enter the restaurant from every part of the room. It is also a restaurant with a sense of boundlessness that we want to describe. We hope that the family dining environment for two people can be more relaxed and free from restraint.
在材质上,我们想营造出一个温暖、休闲的效果。空间材料选择哑光的自然木纹饰面,进口粗糙感的水泥艺术漆,哑光白色乳胶漆,哑光白色门板,哑光岩板,颗粒感哑光灰色瓷砖运用在厨房和卫生间,为空间创造宁静的氛围感。囿于厨房烟火和旷野的风,来创造这诗意的栖居。同时希望利用洄游动线去调动人的行为感知,在此基础上增加体验感。我们让艺术化的美感适当的贯穿其中,让空间与居住者形成一种舒适融洽的互动。
In terms of materials, we wanted to create a warm, casual effect. Space materials choose matte natural wood grain finish, imported rough cement art paint, matte white latex paint, matte white door panels, matt slate, and grainy matte gray tiles are used in kitchens and bathrooms to create space for Tranquil ambience. Confined to the fireworks in the kitchen and the wind in the wilderness, to create this poetic dwelling. At the same time, I hope to use the migratory line to mobilize people’s behavioral perception and increase the sense of experience on this basis. We let the artistic beauty run through it appropriately, so that the space and the occupants can form a comfortable and harmonious interaction.
从厨房走向公卫,借用次卧小部分空间形成了公卫的干区。台上盆搭配石材台面,以及圆形的镜面,显得更加简单宁静。下方的柜子,则采用了与地面一样的颜色,弱化了它的存在感,使其融入在整个空间里。
From the kitchen to the public bathroom, a small part of the second bedroom is borrowed to form the dry area of the public bathroom. The countertop basin is matched with a stone countertop and a circular mirror surface, which is more simple and quiet. The cabinet below adopts the same color as the ground, which weakens its sense of existence and integrates it into the whole space.
推开门,悬挂式的马桶,半片玻璃式的隔断,以及对内主卫隐私感的超白磨砂玻璃,让卫生间变得通透的同时,也解决了公卫的隐私问题。
Pushing the door, hanging toilet, half-glass partition, and ultra-white frosted glass for the privacy of the main bathroom, make the bathroom transparent, and also solve the privacy problem of public health.
主卧推开隐藏在床后的门,便是主卫的所在。沿用了和公卫一样的排序方式,壁挂的马桶、半片玻璃的隔断,而立柱式的盥洗盆给这个空间带来了一点新颖。
The master bedroom pushes open the door hidden behind the bed, where the master guard is located.
Following the same sorting method as the public bathroom, the wall-mounted toilet, the partition of half glass, and the column-type washbasin bring a little novelty to this space.
Interiors:有维建筑设计
Photos:阿盛
{{item.text_origin}}

