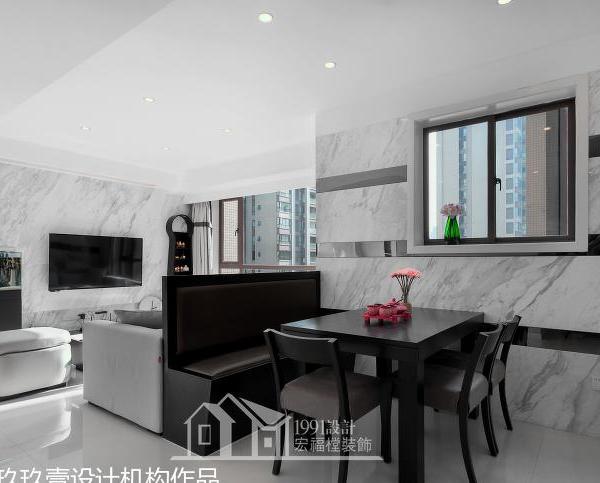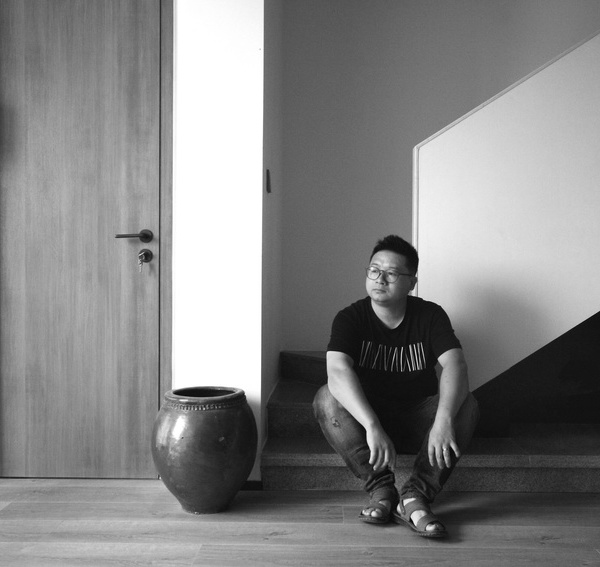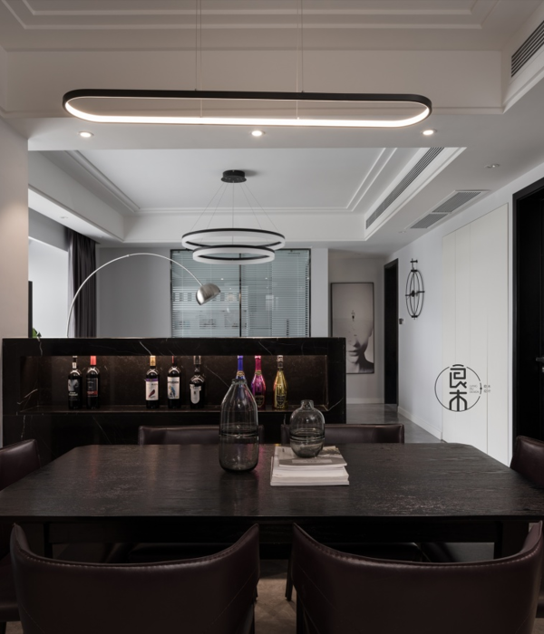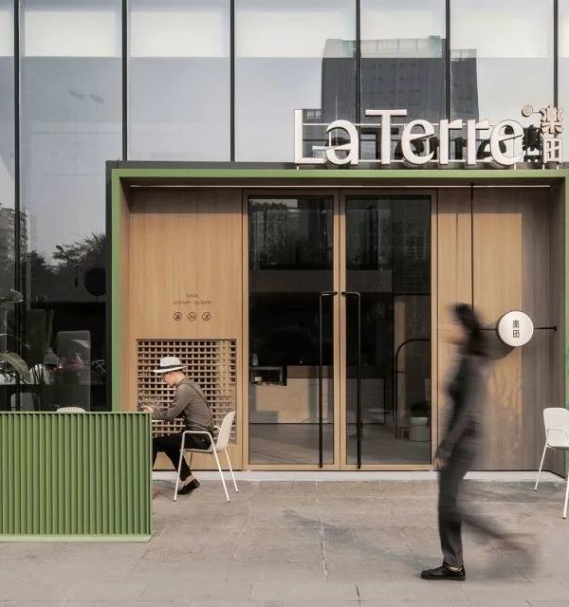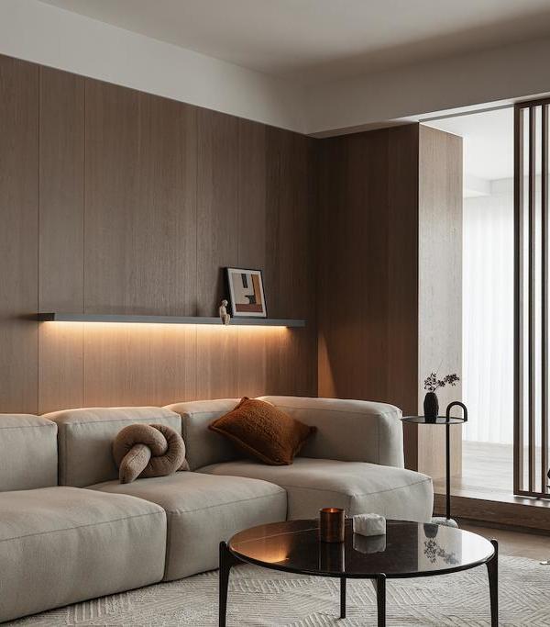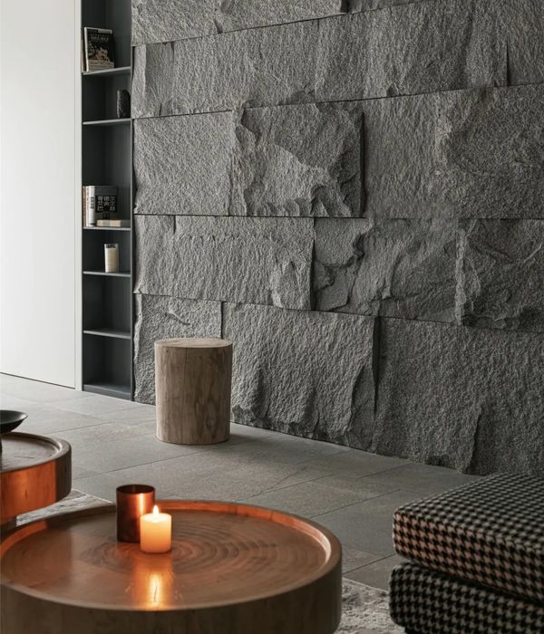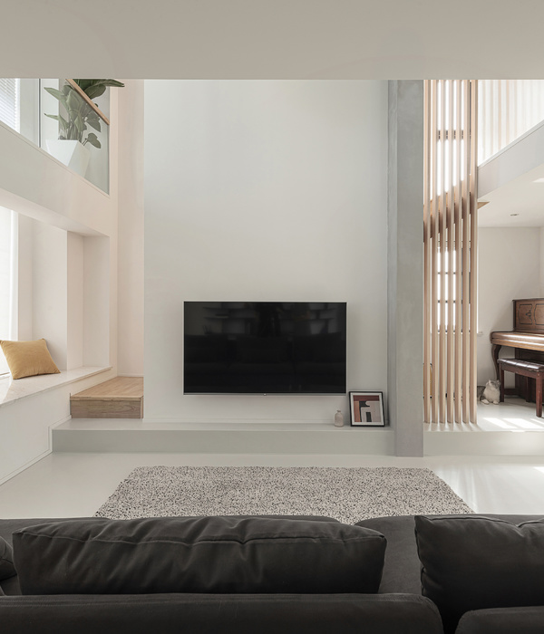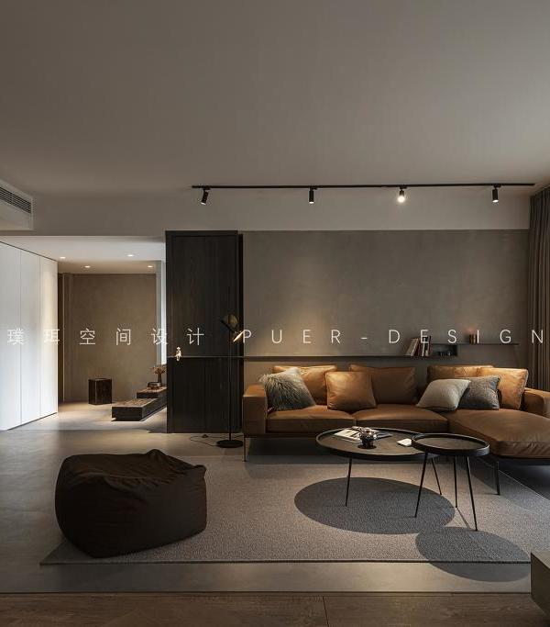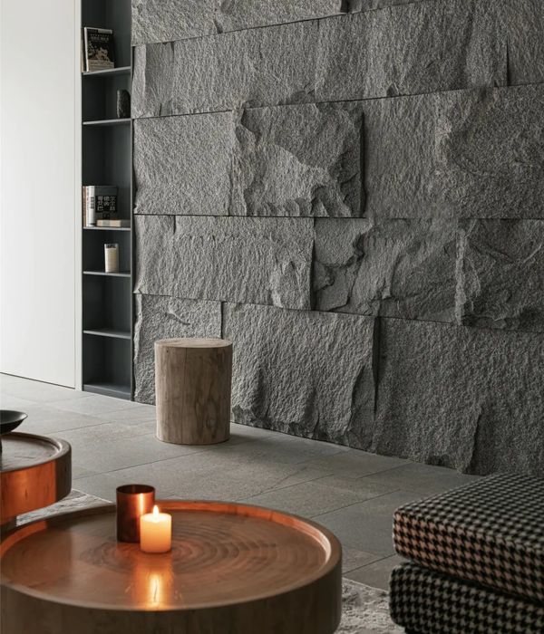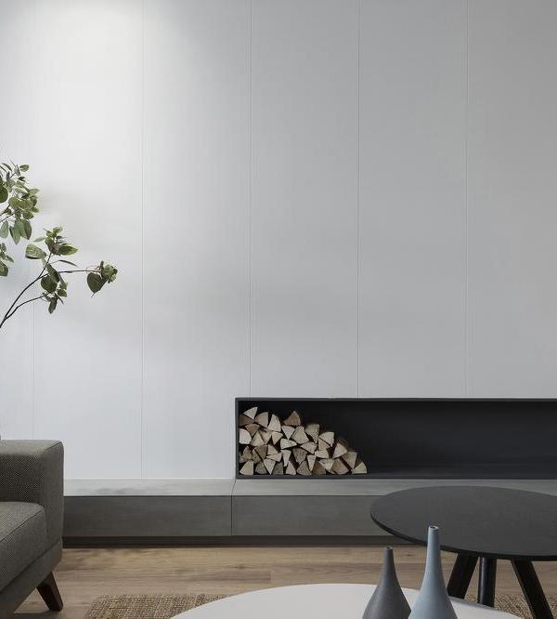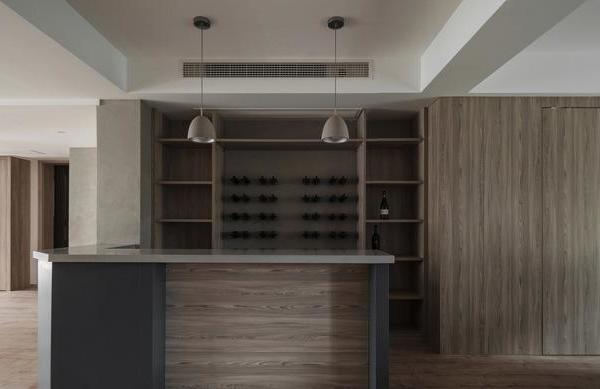Located on the rive droite of Paris, in the south of the fashionable ‘Marais’ district, Camille Hermand Architectures renovated this modest sized apartement, conserving its tradition charm. The main design objectives: to optimise space and to improve circulation around its long rectangular surface. The traditional tomette flooring sparked a contemporary country-inspired design. With bold colours and patterns providing a refreshing twist - contrasting and complimenting the original architectural features. In order to optimise space and to create a more cosy living area, atelier-style windows are used to provide a transition from the entrance to living room - previously the front door opened directly in the living room, making the room feel very impersonal. And finally, to improve circulation and fluidity within the long, rectangual space, it’s now possible to move from one room to another without backtracking - each room communicating with at least two other rooms...
{{item.text_origin}}

