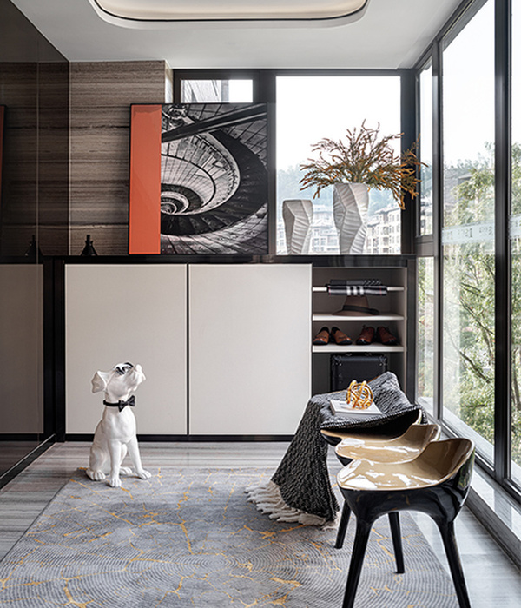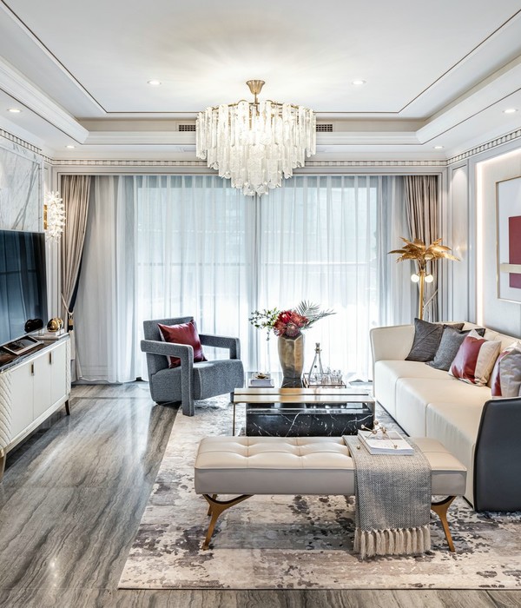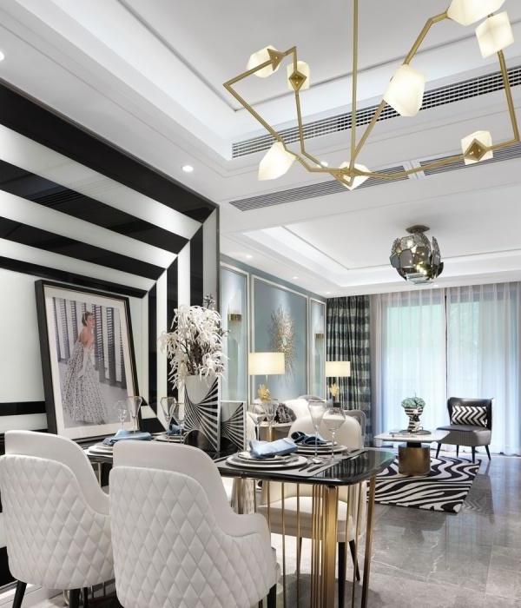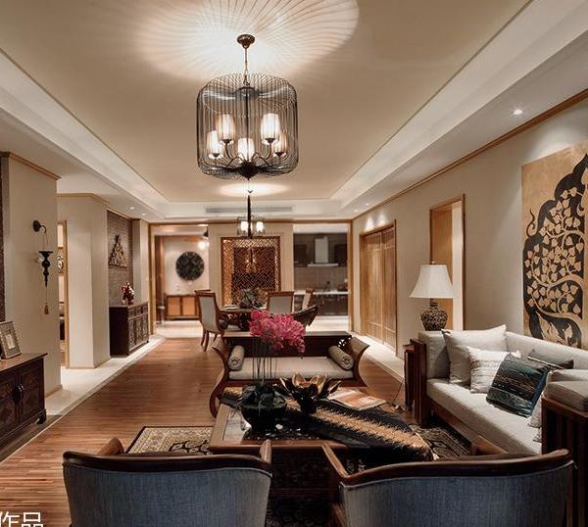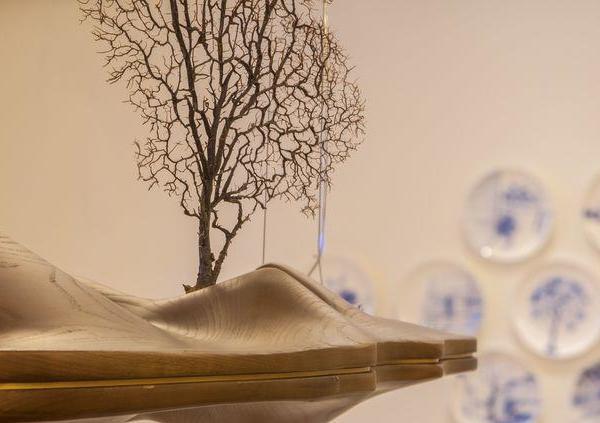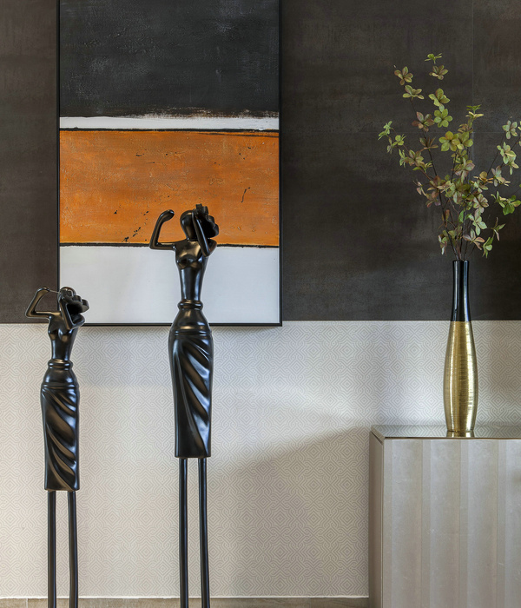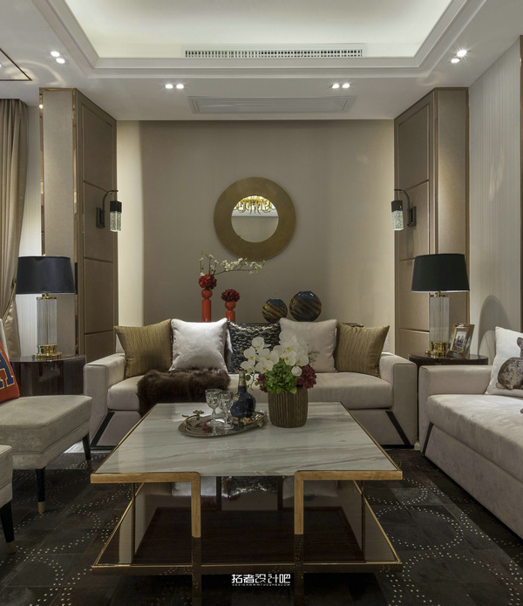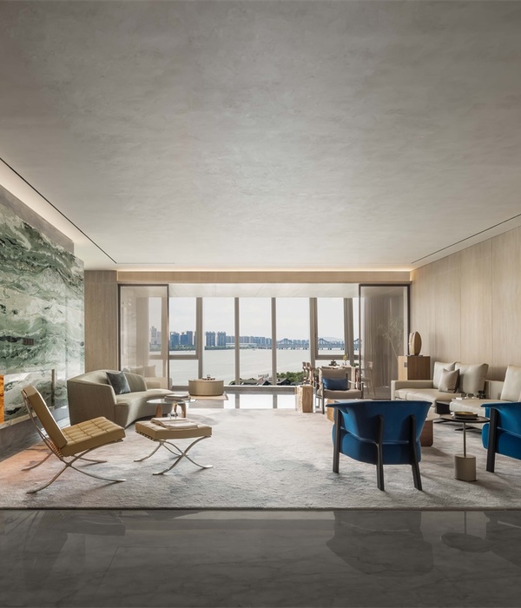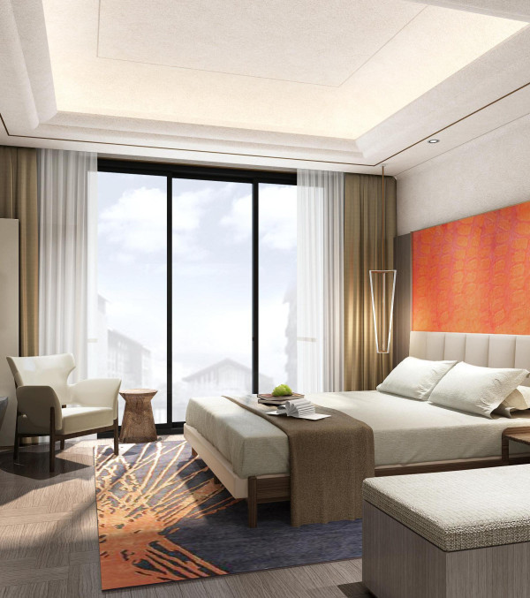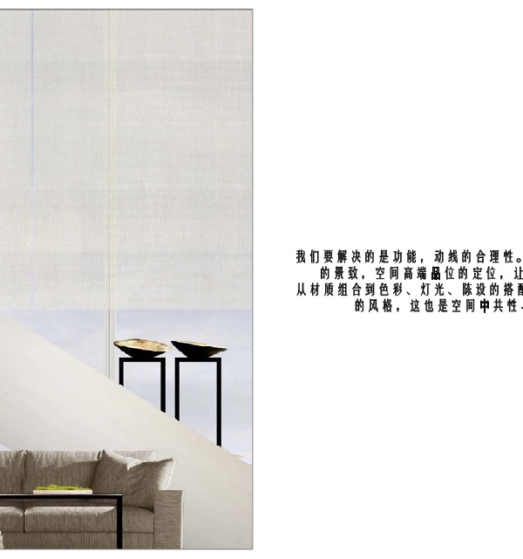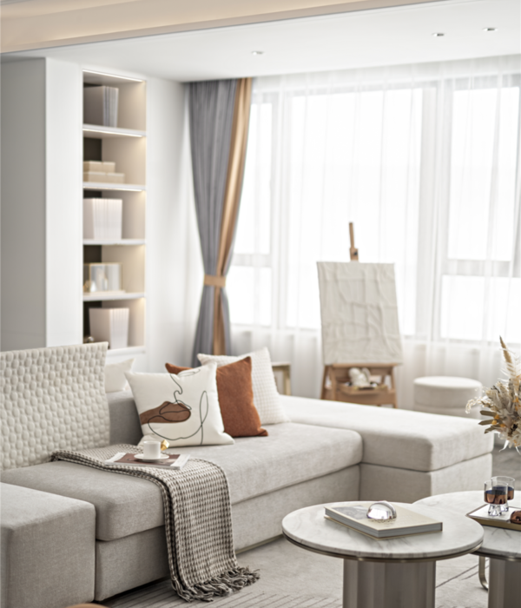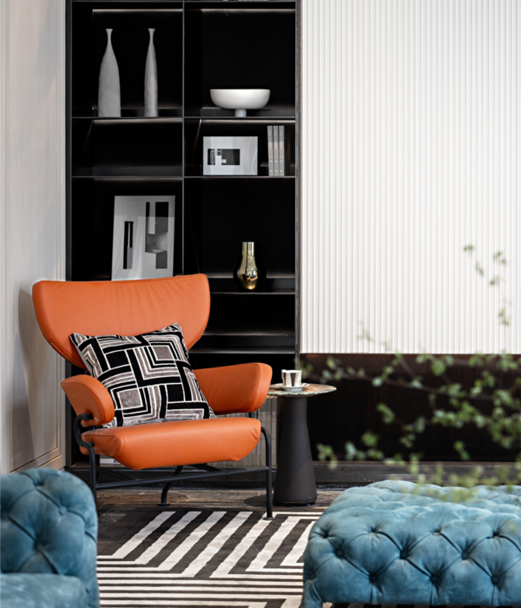英文名称:Beijing West side of the courtyard houses
位置:北京
设计公司:META - Project
不像传统四合院的内向特色,这个项目的房主想要拥有各种各样的多功能程序,包括有一间茶室、餐厅、举行派对的空间、办公室、会议室以及住宅和娱乐区域。现代的、在某个时刻显得“公共的”程序将封闭的四合院打开了,让它变得“外向”,以便于能够诱导产生更多的人际互动。这些都要求我们通过引进在“胡同里面漫步”的经验,打破我们将四合院看成是一种封闭类型的一般看法,而且项目的设计就来源于胡同生活中伸展的空间叙述。
项目的改造有着明确的度,与之相关的注意事项显得很是细心。首先,我们将挤进了两栋砖砌建筑体量之间的狭窄走廊转换成了一种时尚,通过拆除位于东边和中间的暂时结构让它与胡同-庭院的类型相适应,从而能够在60米长的场址上引进断面上的改变。然后在被扩展空间的铰接处增加了三个不同类型的“凉廊”,我们重新定义了纵深的层次,从而改造出了一个富有空间感的“三步式庭院”。
Unlike the introverted quality of the traditional courtyard house, the owner of this site asked for a variety of mix-use program, including tea house, dinning, party space, office, meeting, as well as dwelling and entertainment. The contemporary and sometime “public” program opened up the courtyard to become “extraverted”, so as to induce more human interactions. These required us to break the general understanding of the courtyard as an enclosed typology by introducing the experience of “meandering in the hutongs” into the courtyard, and the interventional approach was derived from the unfolding spatial narrative of hutong life.
The cautions with which specific renovation measurements are made demonstrate circumspection. First, we converted the narrow corridor squeezed between two rows of brick building to a mode that is compatible with the hutong-courtyard typology by demolishing the temporary structure to the east and in the middle, so as to introduce cross-sectional changes along the 60-meter long site. Then by adding 3 different types of “loggia” at the hinge of the expanded spaces, we redefined the layers in the longitudinal depth, thus reconstructed a "three-step-courtyard" in the spatial sense.
北京西海边的四合院住宅外部实景图
北京西海边的四合院住宅外部夜景实景图
北京西海边的四合院住宅内部实景图
北京西海边的四合院住宅局部实景图
北京西海边的四合院住宅立面图
北京西海边的四合院
住宅平面图
北京西海边的四合院住宅平面图
{{item.text_origin}}

